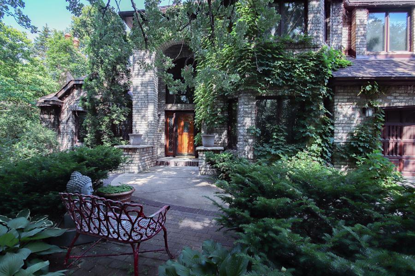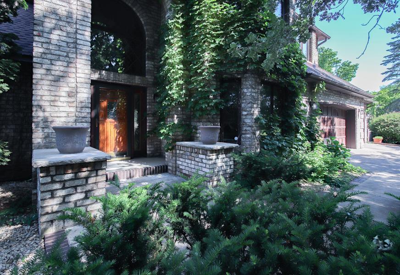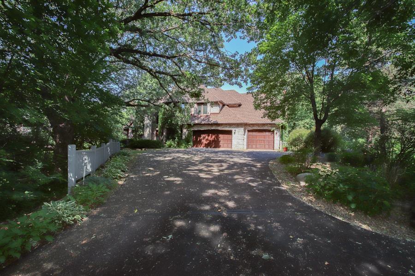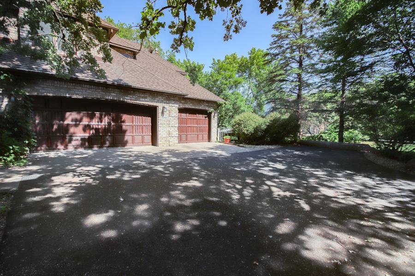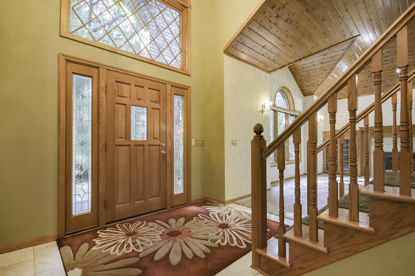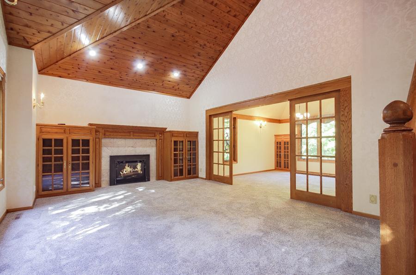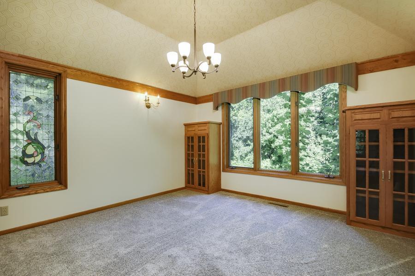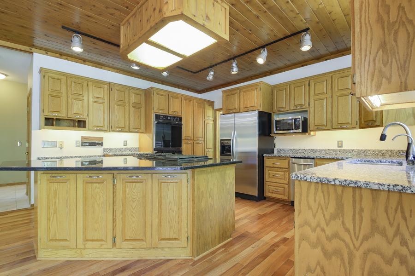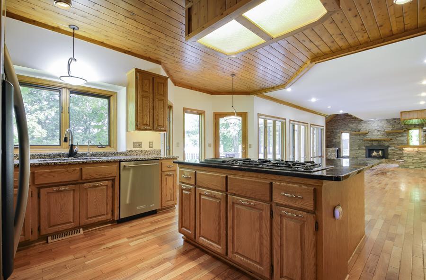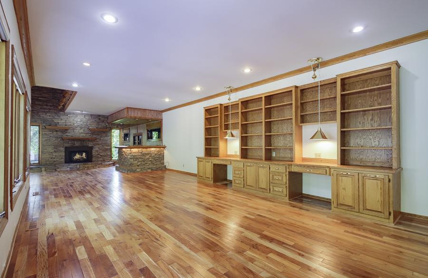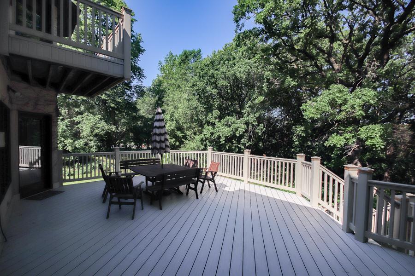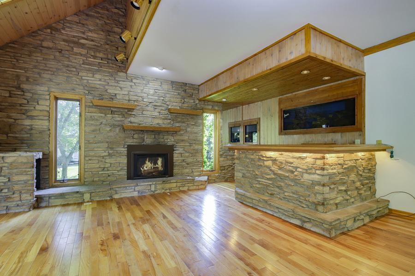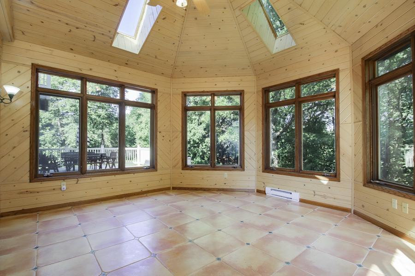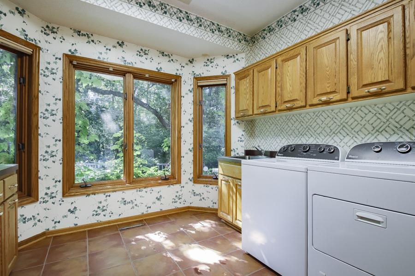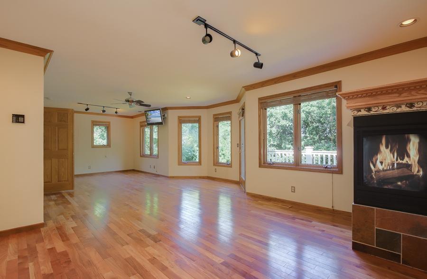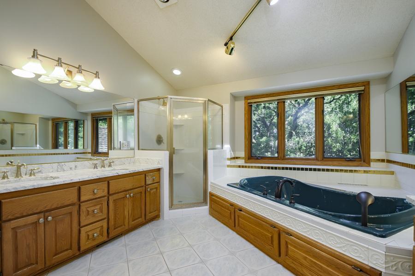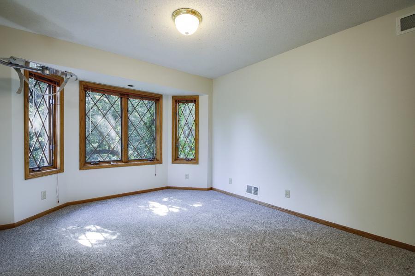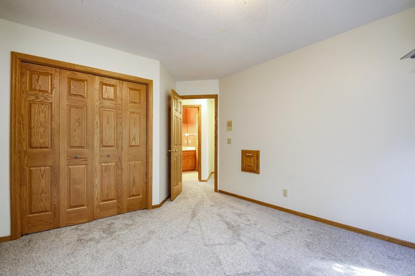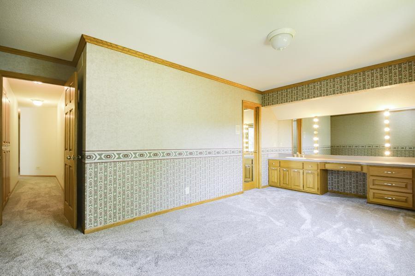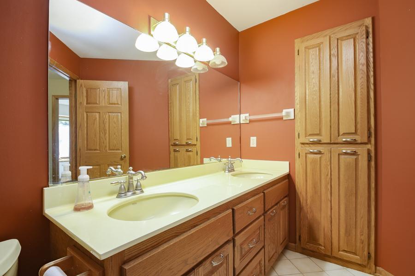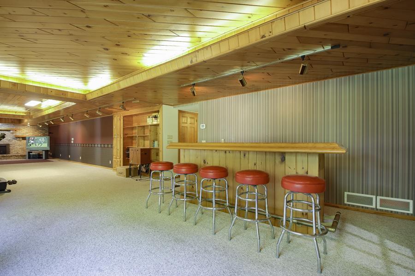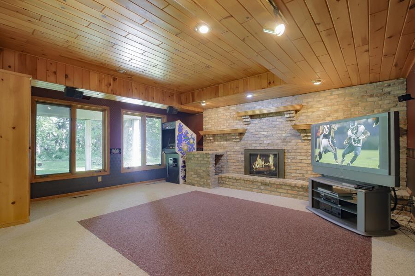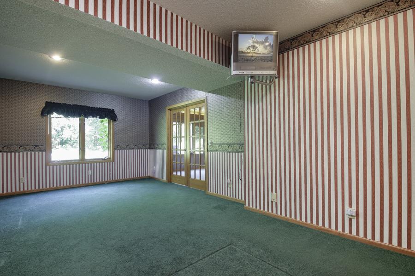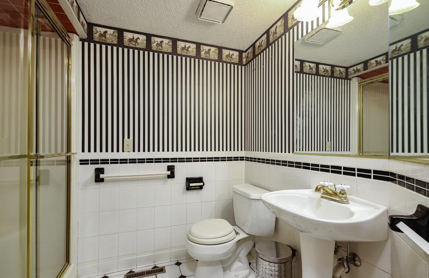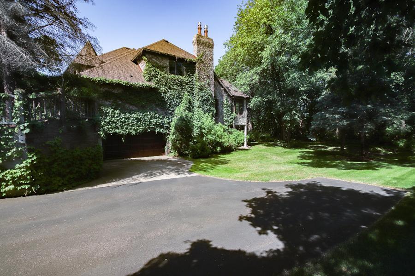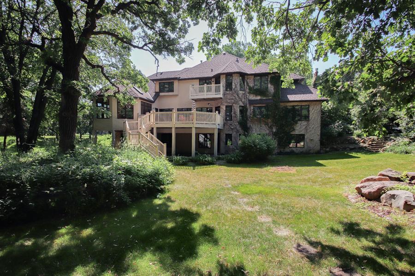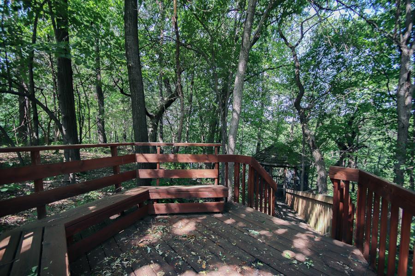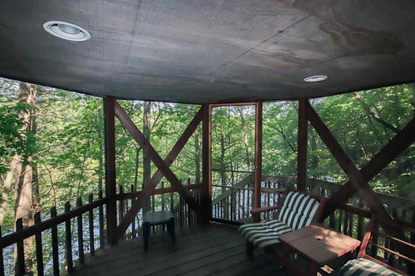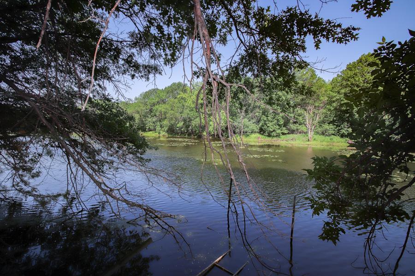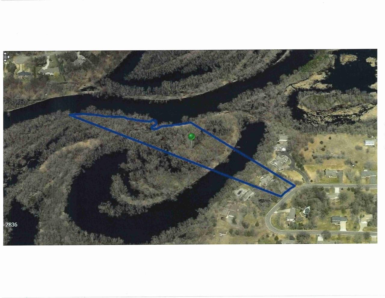14948 MAKAH STREET
14948 Makah Street, Andover, 55304, MN
-
Price: $775,000
-
Status type: For Sale
-
City: Andover
-
Neighborhood: Ivywood Estates
Bedrooms: 5
Property Size :5438
-
Listing Agent: NST25643,NST48956
-
Property type : Single Family Residence
-
Zip code: 55304
-
Street: 14948 Makah Street
-
Street: 14948 Makah Street
Bathrooms: 4
Year: 1989
Listing Brokerage: Edina Realty, Inc.
FEATURES
- Refrigerator
- Washer
- Dryer
- Microwave
- Dishwasher
- Water Softener Owned
- Wall Oven
- Gas Water Heater
DETAILS
A one owner custom built two story home with so many unique features. The main level has formal living and dining rooms. Vaulted wood ceilings, eat-in kitchen with a large center island. The kitchen opens up to a large sitting room that walks out to a low maintenance deck, a family room with a wet bar and a cedar sun room with backyard views, main level laundry and mud room. Four upper level bedrooms. The owner’s suite has two walk-in closets, a deck overlooking the backyard and a private full bath. The finished walkout lower level has an additional family room, a wet bar, a fifth bedroom and plenty of storage. Four gas fireplaces and custom cabinets and bookshelves throughout the home. Enjoy the private 6.7 acres from the decks and screened backyard gazebo that overlooks a pond and 787 ft of Rum River frontage at the rear of the lot. Low maintenance brick and stucco exterior. New roof. Triple garage plus a triple garage below. An impressive home in a wonderful Andover location!
INTERIOR
Bedrooms: 5
Fin ft² / Living Area: 5438 ft²
Below Ground Living: 1588ft²
Bathrooms: 4
Above Ground Living: 3850ft²
-
Basement Details: Walkout, Full, Finished, Daylight/Lookout Windows, Egress Window(s), Block,
Appliances Included:
-
- Refrigerator
- Washer
- Dryer
- Microwave
- Dishwasher
- Water Softener Owned
- Wall Oven
- Gas Water Heater
EXTERIOR
Air Conditioning: Central Air
Garage Spaces: 6
Construction Materials: N/A
Foundation Size: 1898ft²
Unit Amenities:
-
- Patio
- Kitchen Window
- Deck
- Natural Woodwork
- Hardwood Floors
- Sun Room
- Ceiling Fan(s)
- Walk-In Closet
- Vaulted Ceiling(s)
- Paneled Doors
- Skylight
- Kitchen Center Island
- Master Bedroom Walk-In Closet
- French Doors
- Wet Bar
- Tile Floors
Heating System:
-
- Forced Air
ROOMS
| Main | Size | ft² |
|---|---|---|
| Living Room | 14x14 | 196 ft² |
| Dining Room | 13x13 | 169 ft² |
| Family Room | 19x20 | 361 ft² |
| Kitchen | 14x20 | 196 ft² |
| Sitting Room | 15x15 | 225 ft² |
| Sun Room | 15x16 | 225 ft² |
| Laundry | 9x11 | 81 ft² |
| Mud Room | 6x14 | 36 ft² |
| Upper | Size | ft² |
|---|---|---|
| Bedroom 1 | 13x30 | 169 ft² |
| Bedroom 2 | 11x18 | 121 ft² |
| Bedroom 3 | 12x13 | 144 ft² |
| Bedroom 4 | 11x13 | 121 ft² |
| Lower | Size | ft² |
|---|---|---|
| Family Room | 15x59 | 225 ft² |
| Bedroom 5 | 11x21 | 121 ft² |
LOT
Acres: N/A
Lot Size Dim.: getting
Longitude: 45.2436
Latitude: -93.3829
Zoning: Residential-Single Family
FINANCIAL & TAXES
Tax year: 2022
Tax annual amount: $7,828
MISCELLANEOUS
Fuel System: N/A
Sewer System: Private Sewer
Water System: Well
ADITIONAL INFORMATION
MLS#: NST6223562
Listing Brokerage: Edina Realty, Inc.

ID: 884217
Published: June 21, 2022
Last Update: June 21, 2022
Views: 86


