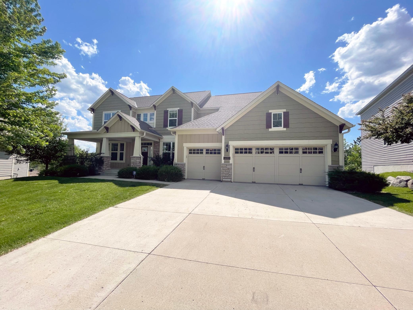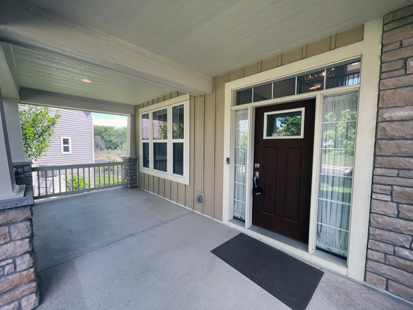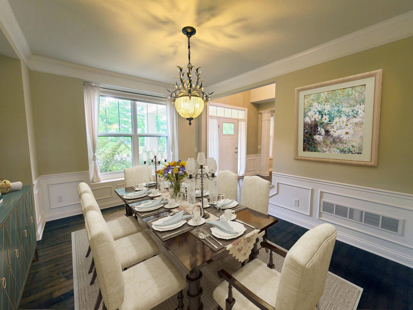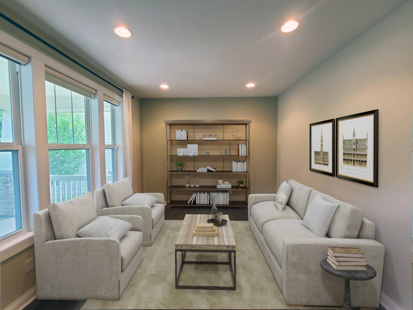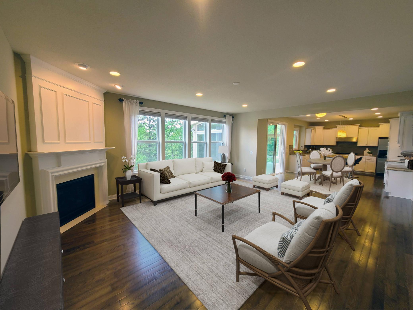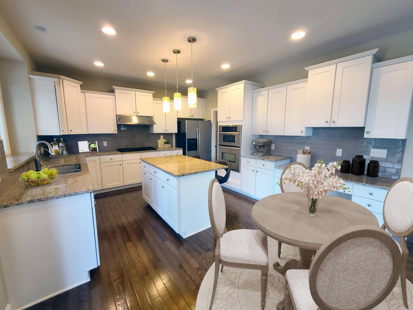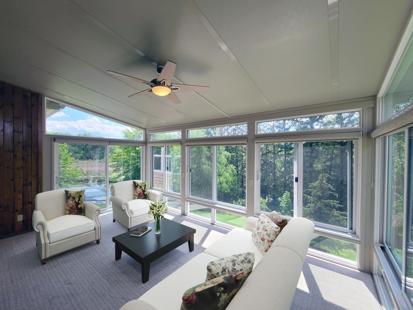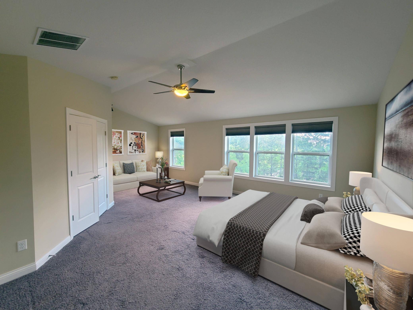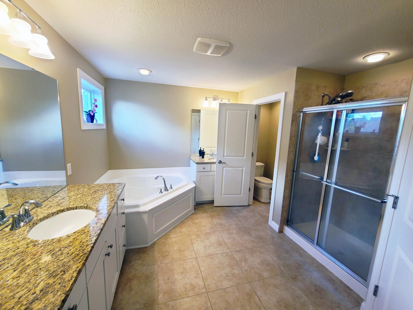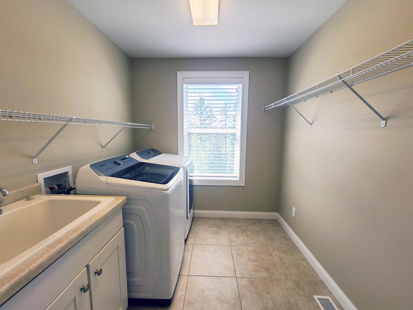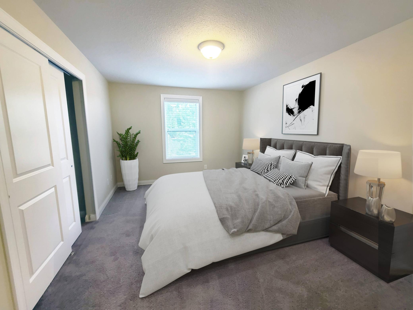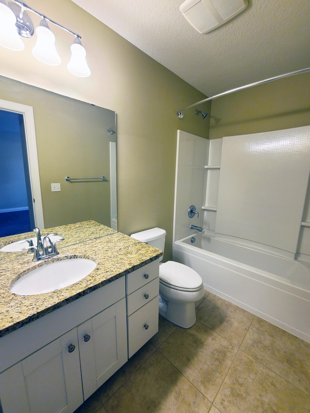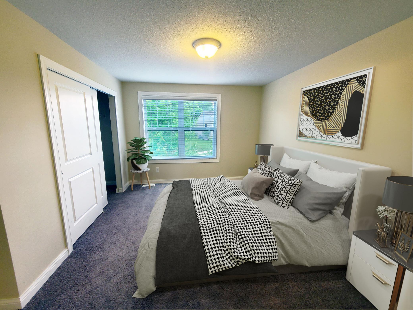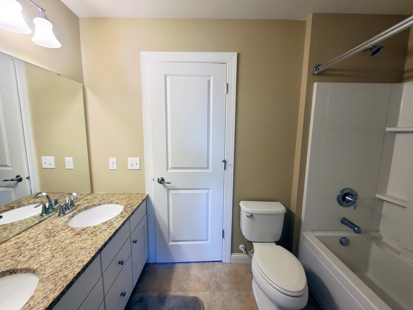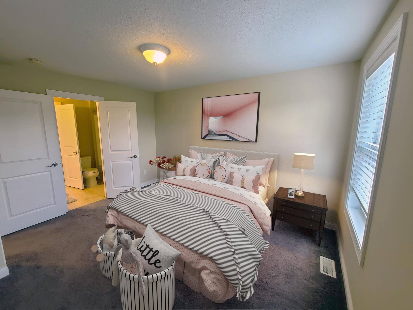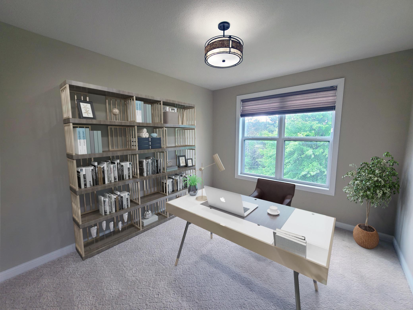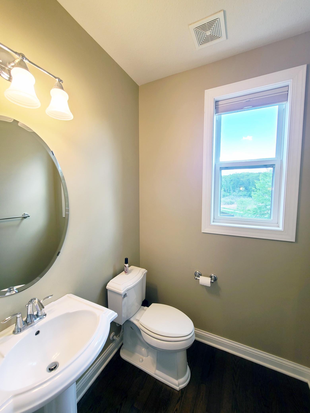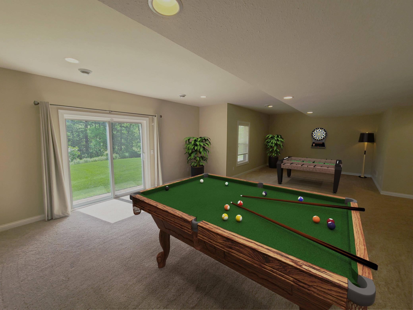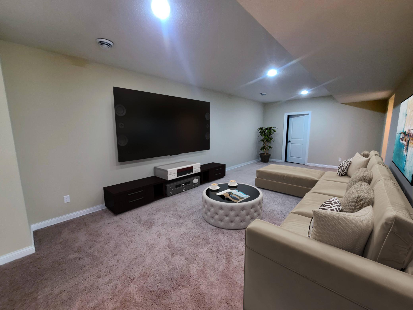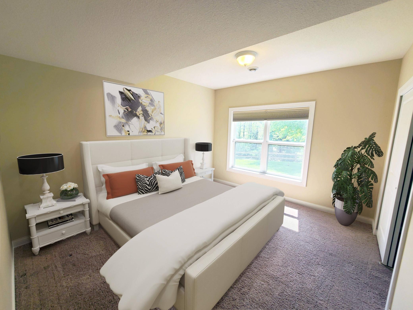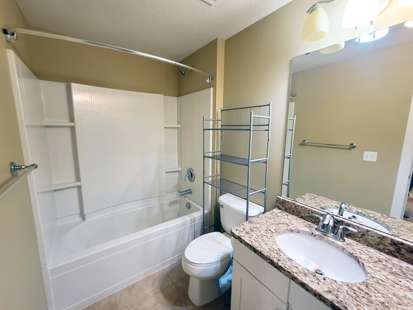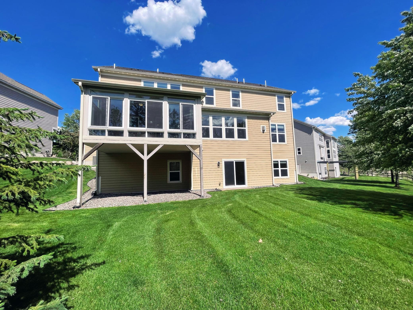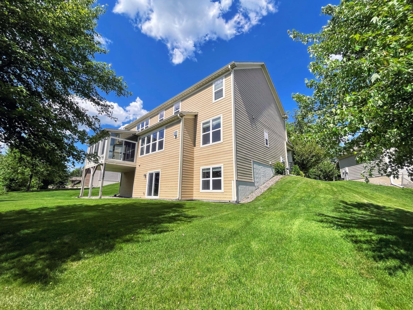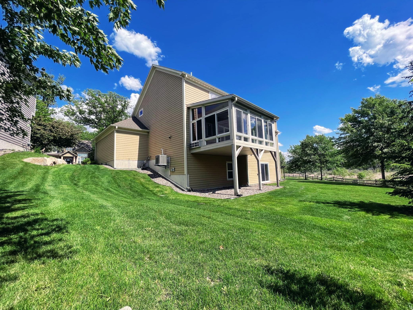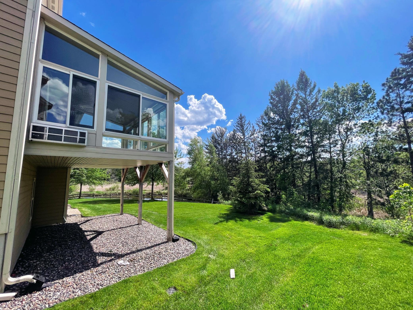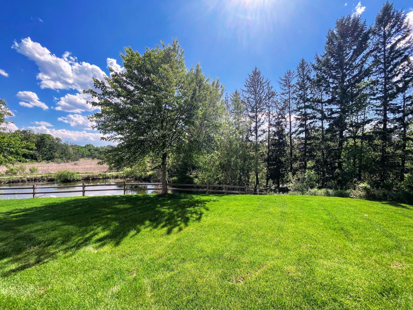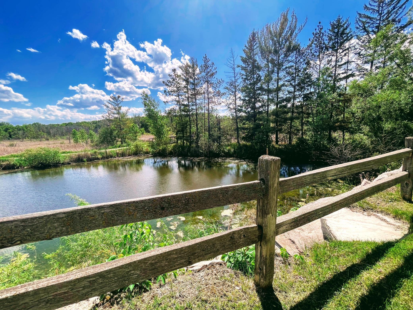14955 59TH AVENUE
14955 59th Avenue, Plymouth, 55446, MN
-
Price: $849,900
-
Status type: For Sale
-
City: Plymouth
-
Neighborhood: The Willows
Bedrooms: 6
Property Size :4534
-
Listing Agent: NST25873,NST88202
-
Property type : Single Family Residence
-
Zip code: 55446
-
Street: 14955 59th Avenue
-
Street: 14955 59th Avenue
Bathrooms: 5
Year: 2011
Listing Brokerage: Strata Real Estate Resources
FEATURES
- Refrigerator
- Washer
- Dryer
- Freezer
DETAILS
This beautiful 6 bedroom, 5 bathroom executive home is ideally located in The Willows and features scenic views of the protected wetlands behind the home. The wetland ensures you'll never have backyard neighbors. It also features an updated kitchen with granite counter tops and stainless appliances. The upstairs features 4 bedrooms and 3 bathrooms, including an oversized owner's suite with jacuzzi tub, standing shower, toilet room, and two separated sinks. The main level den can be an office or guest room with the adjacent half bath. The lower level features space for a home theater, bar, game room, hobby room etc. This NE-facing home also features a newly added 4-season sunroom with independent heat/AC, an attached, 3-car insulated garage with 220-volt charging for electric vehicles, smart app-controlled window blinds, in-ground sprinklers, 3 separate heating/cooling zones, monitored serviced utilities, a security system, gas fireplace, and a walkout lower level.
INTERIOR
Bedrooms: 6
Fin ft² / Living Area: 4534 ft²
Below Ground Living: 1145ft²
Bathrooms: 5
Above Ground Living: 3389ft²
-
Basement Details: Full, Finished, Drain Tiled, Sump Pump,
Appliances Included:
-
- Refrigerator
- Washer
- Dryer
- Freezer
EXTERIOR
Air Conditioning: Central Air
Garage Spaces: 3
Construction Materials: N/A
Foundation Size: 1592ft²
Unit Amenities:
-
- Kitchen Window
- Porch
- Hardwood Floors
- Sun Room
- Vaulted Ceiling(s)
- Security System
- In-Ground Sprinkler
- Kitchen Center Island
- Master Bedroom Walk-In Closet
Heating System:
-
- Forced Air
ROOMS
| Main | Size | ft² |
|---|---|---|
| Living Room | 18x21 | 324 ft² |
| Dining Room | 14x11 | 196 ft² |
| Kitchen | 21x17 | 441 ft² |
| Bedroom 5 | 13x11 | 169 ft² |
| Sun Room | 18x13 | 324 ft² |
| Lower | Size | ft² |
|---|---|---|
| Family Room | 21x17 | 441 ft² |
| Bedroom 6 | 14x13 | 196 ft² |
| Recreation Room | 27x13 | 729 ft² |
| Family Room | 17x17 | 289 ft² |
| Bar/Wet Bar Room | 13x8 | 169 ft² |
| Upper | Size | ft² |
|---|---|---|
| Bedroom 1 | 24x17 | 576 ft² |
| Bedroom 2 | 14x13 | 196 ft² |
| Bedroom 3 | 13x13 | 169 ft² |
| Bedroom 4 | 13x13 | 169 ft² |
LOT
Acres: N/A
Lot Size Dim.: 66x233x185x146
Longitude: 45.0609
Latitude: -93.4714
Zoning: Residential-Single Family
FINANCIAL & TAXES
Tax year: 2022
Tax annual amount: $8,334
MISCELLANEOUS
Fuel System: N/A
Sewer System: City Sewer/Connected
Water System: City Water/Connected
ADITIONAL INFORMATION
MLS#: NST6214066
Listing Brokerage: Strata Real Estate Resources

ID: 840076
Published: June 10, 2022
Last Update: June 10, 2022
Views: 117


