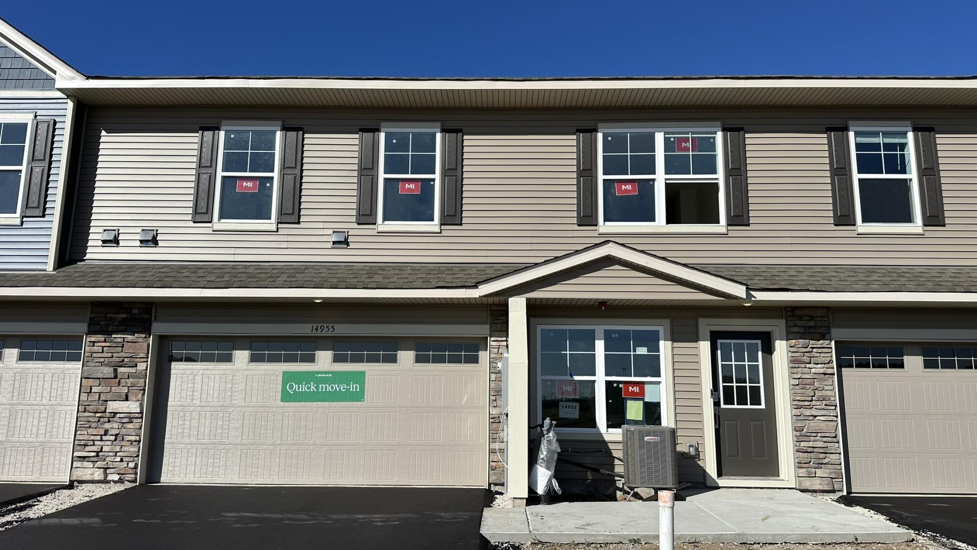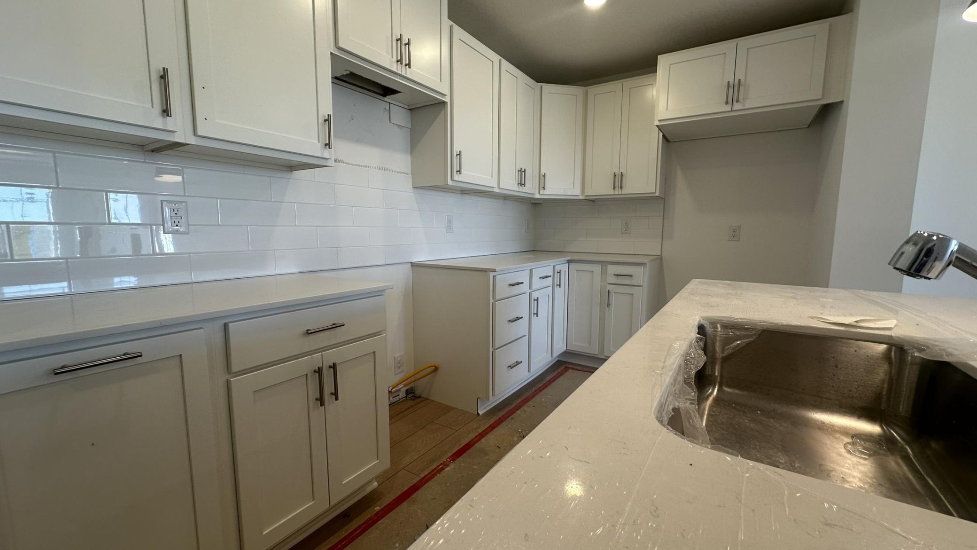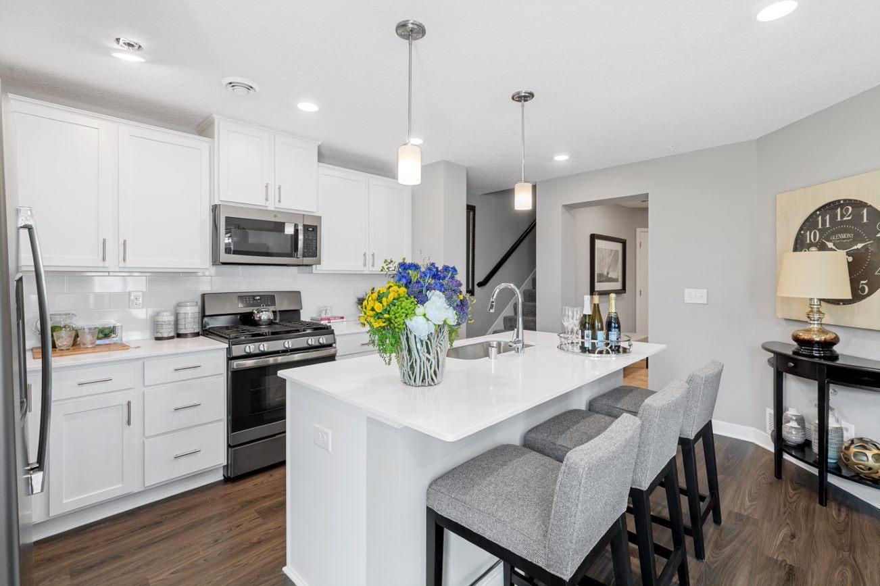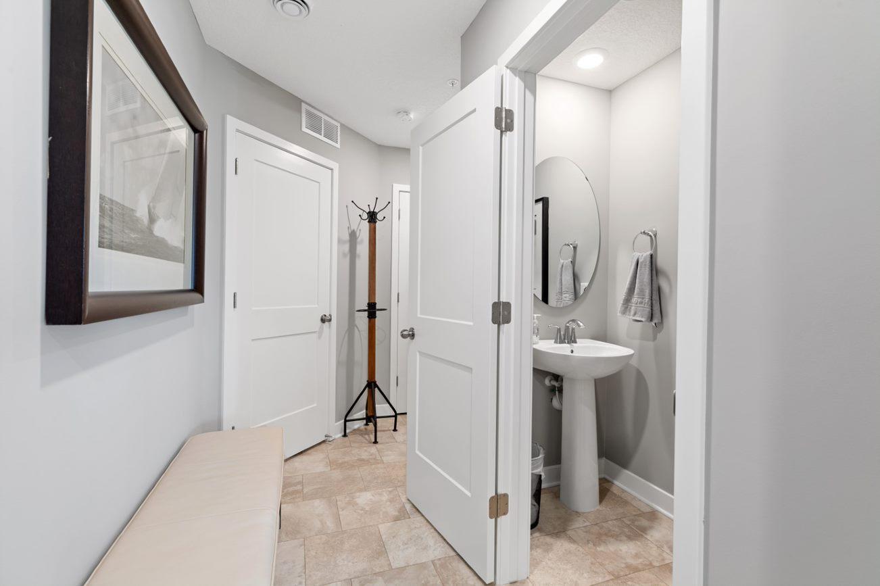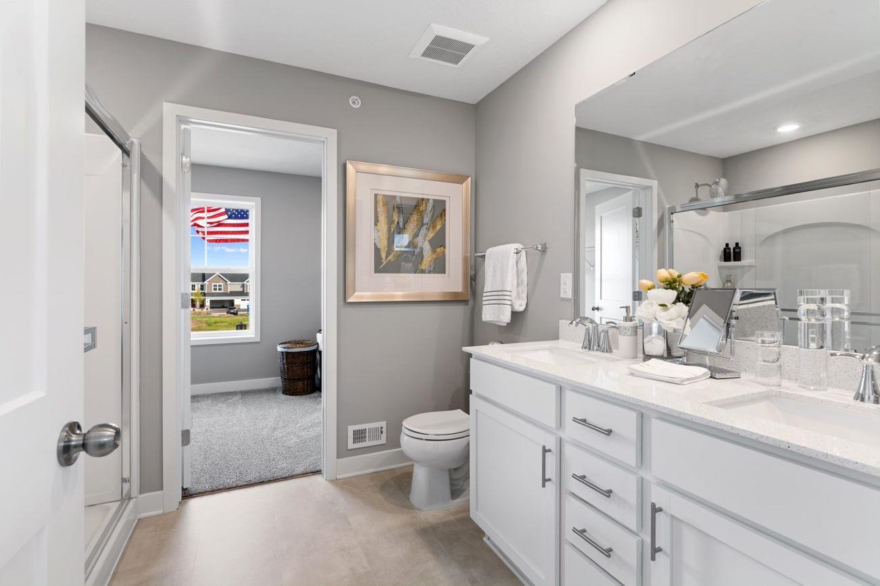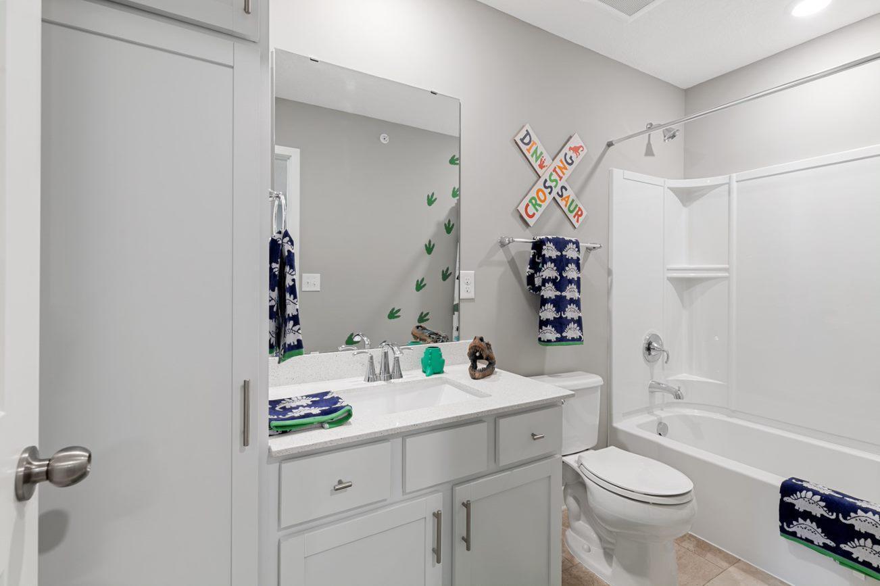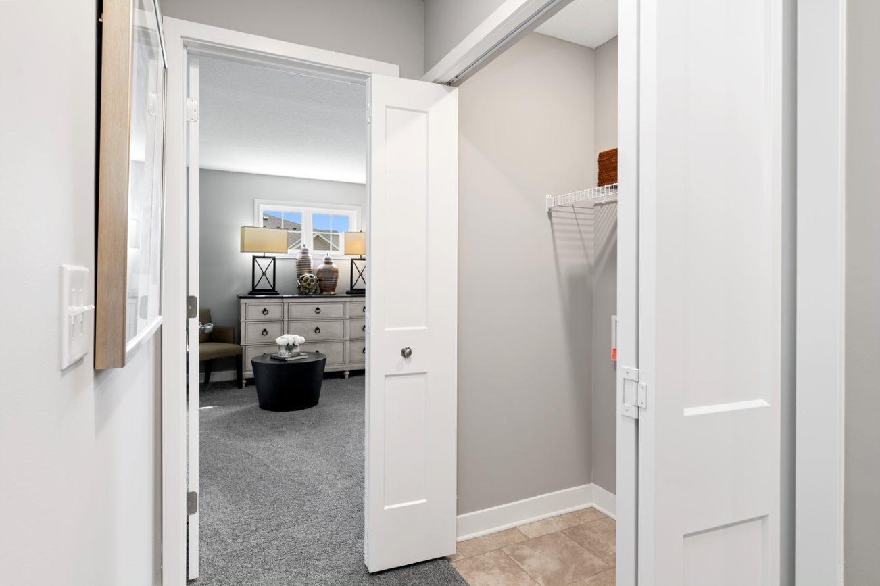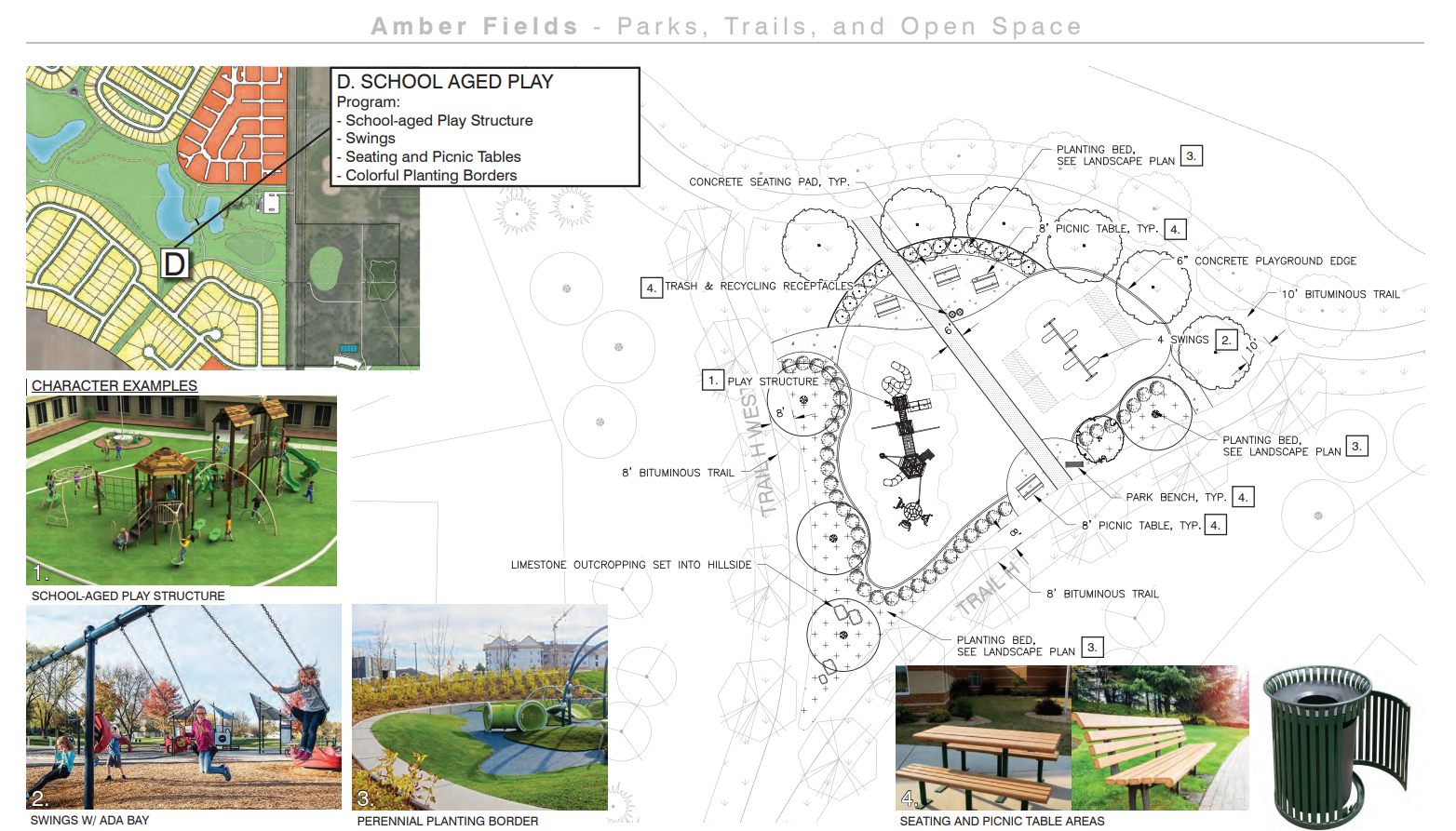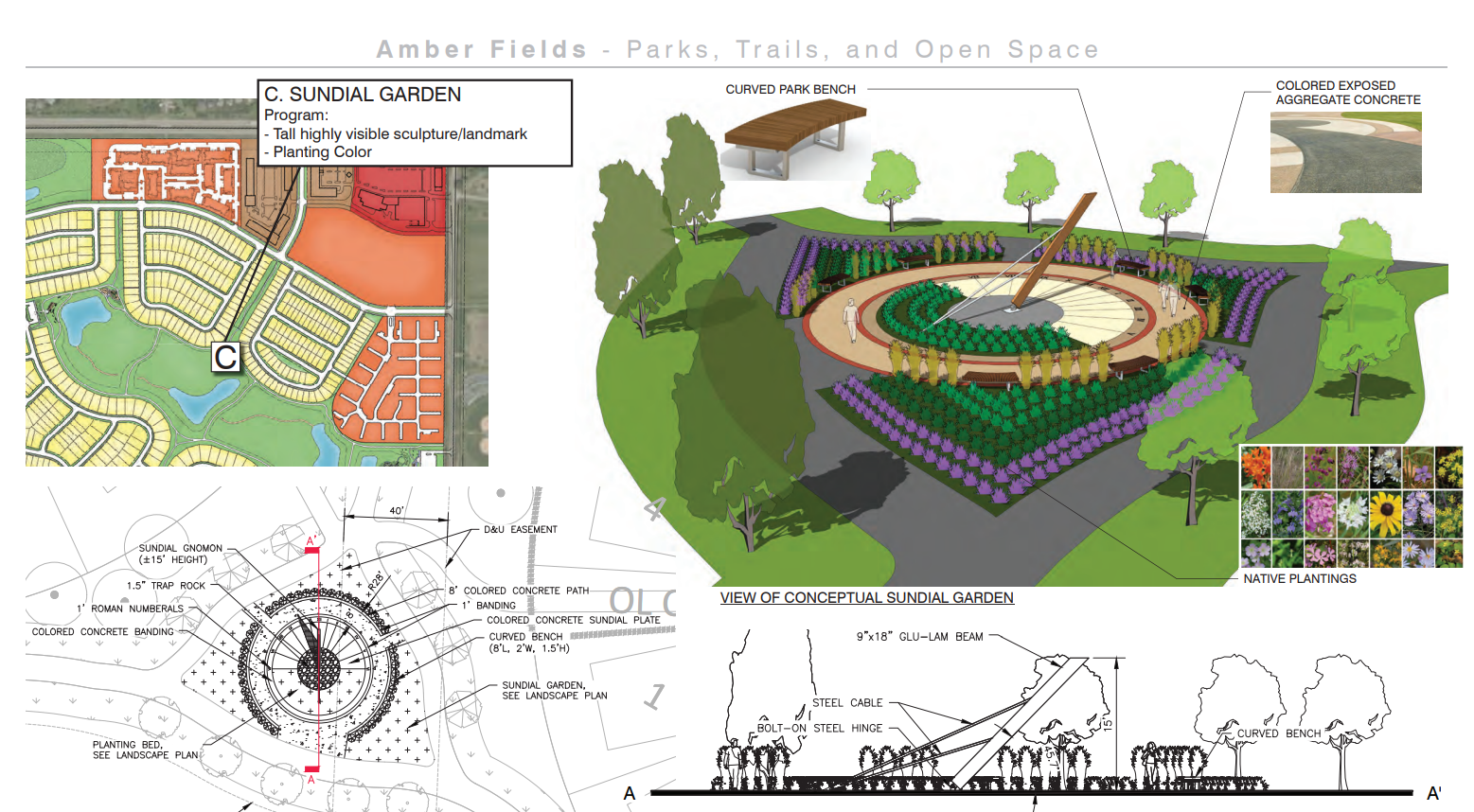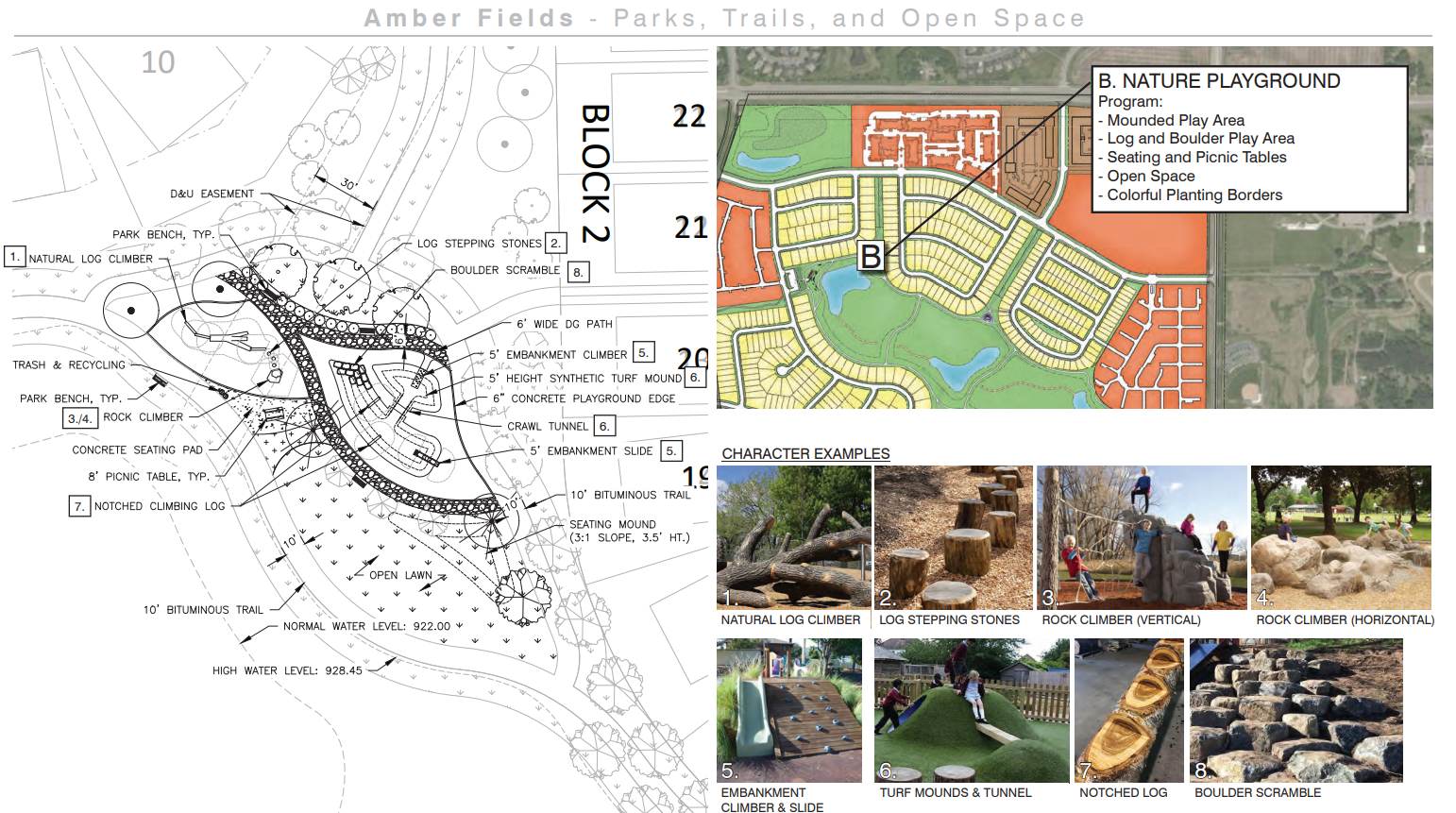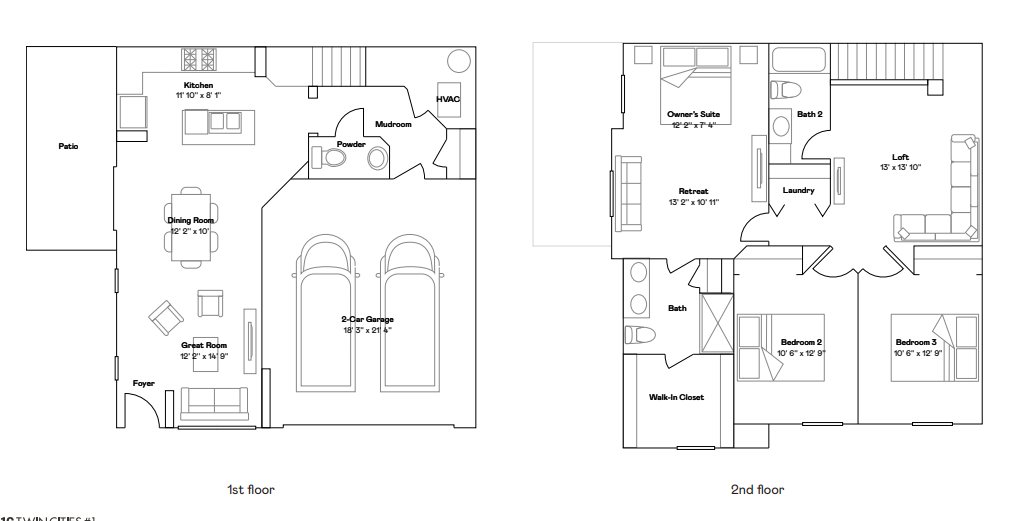14955 AHENA CURVE
14955 Ahena Curve, Rosemount, 55068, MN
-
Price: $319,990
-
Status type: For Sale
-
City: Rosemount
-
Neighborhood: Highlands of Amber Fields
Bedrooms: 3
Property Size :1792
-
Listing Agent: NST10379,NST505534
-
Property type : Townhouse Quad/4 Corners
-
Zip code: 55068
-
Street: 14955 Ahena Curve
-
Street: 14955 Ahena Curve
Bathrooms: 3
Year: 2023
Listing Brokerage: Lennar Sales Corp
FEATURES
- Range
- Refrigerator
- Microwave
- Dishwasher
- Disposal
- Humidifier
- Air-To-Air Exchanger
- Tankless Water Heater
- Stainless Steel Appliances
DETAILS
This home is under construction and will be complete in November. Ask about savings up to $5,000 when using Seller's Preferred Lender! This new two-story townhome is an end unit featuring a contemporary design. The first floor offers a stylish open-concept layout among the Great Room, dining room, and kitchen. Featuring a designer-style kitchen with white cabinetry, quartz countertops, stainless steel appliances, gas stove, center island, deep sink & backsplash. Upstairs, a loft that adds shared living space, two secondary bedrooms and a luxe owner’s suite with a retreat. This home comes complete with "Smart" home features. Includes Lennar's home automation features and full HOA maintenance for lawn care, snow removal, garbage/recycling, community irrigation and access/upkeep of future amenities to make homeownership life as easy as possible.
INTERIOR
Bedrooms: 3
Fin ft² / Living Area: 1792 ft²
Below Ground Living: N/A
Bathrooms: 3
Above Ground Living: 1792ft²
-
Basement Details: Slab,
Appliances Included:
-
- Range
- Refrigerator
- Microwave
- Dishwasher
- Disposal
- Humidifier
- Air-To-Air Exchanger
- Tankless Water Heater
- Stainless Steel Appliances
EXTERIOR
Air Conditioning: Central Air
Garage Spaces: 2
Construction Materials: N/A
Foundation Size: 1088ft²
Unit Amenities:
-
- Patio
- Walk-In Closet
- Washer/Dryer Hookup
- In-Ground Sprinkler
- Indoor Sprinklers
- Kitchen Center Island
- Primary Bedroom Walk-In Closet
Heating System:
-
- Forced Air
ROOMS
| Main | Size | ft² |
|---|---|---|
| Living Room | 12 X 13 | 144 ft² |
| Dining Room | 3 X 10 | 9 ft² |
| Kitchen | 12 X 8 | 144 ft² |
| Upper | Size | ft² |
|---|---|---|
| Bedroom 1 | 13 X 18 | 169 ft² |
| Bedroom 2 | 11 X 13 | 121 ft² |
| Bedroom 3 | 11 X 13 | 121 ft² |
| Loft | 13 x 14 | 169 ft² |
LOT
Acres: N/A
Lot Size Dim.: TBD
Longitude: 44.7342
Latitude: -93.0862
Zoning: Residential-Multi-Family
FINANCIAL & TAXES
Tax year: 2024
Tax annual amount: N/A
MISCELLANEOUS
Fuel System: N/A
Sewer System: City Sewer/Connected
Water System: City Water/Connected
ADITIONAL INFORMATION
MLS#: NST7656713
Listing Brokerage: Lennar Sales Corp

ID: 3447219
Published: October 01, 2024
Last Update: October 01, 2024
Views: 40


