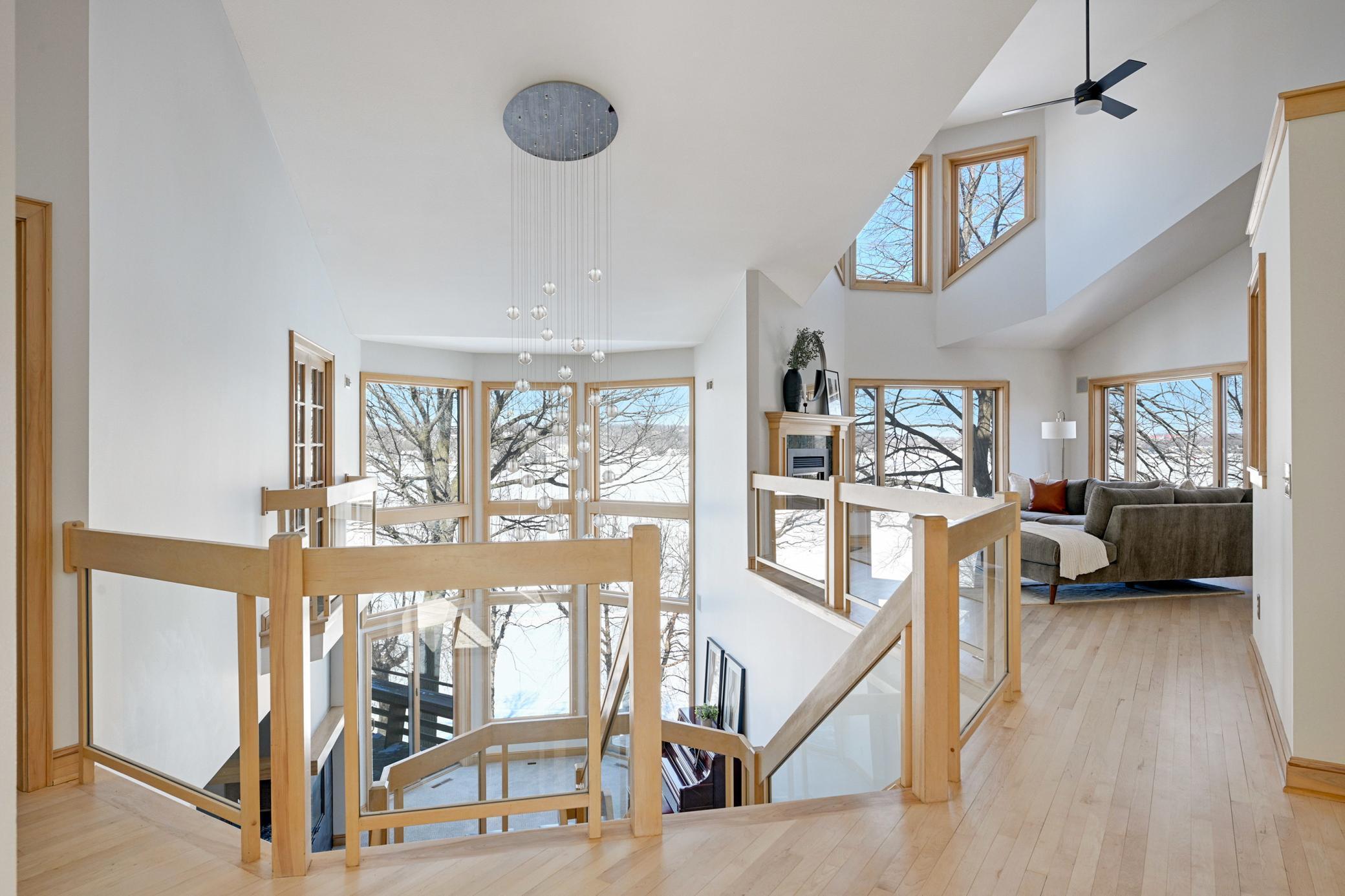14960 PIXIE POINT CIRCLE
14960 Pixie Point Circle, Prior Lake, 55372, MN
-
Price: $1,695,000
-
Status type: For Sale
-
City: Prior Lake
-
Neighborhood: Eastwood 1st Add
Bedrooms: 4
Property Size :5637
-
Listing Agent: NST16633,NST71499
-
Property type : Single Family Residence
-
Zip code: 55372
-
Street: 14960 Pixie Point Circle
-
Street: 14960 Pixie Point Circle
Bathrooms: 5
Year: 1991
Listing Brokerage: Coldwell Banker Burnet
FEATURES
- Range
- Refrigerator
- Washer
- Dryer
- Microwave
- Dishwasher
- Water Softener Owned
- Cooktop
DETAILS
A contemporary waterfront escape on the popular north end of Lower Prior Lake. With 107ft of lakeshore, this remodeled architectural gem is sophisticated and encompasses the entire point of coveted Pixie Point. Situated on a private wooded lot yet playful to the lake. Over 100ft of pristine shoreline. The ravishing rooms will pull you into the soaring vaults that present light-filled interiors, and awe-inspiring vistas. Tailored for entertaining, this stylish chef's kitchen satisfies the most discerning of tastes and is accoutered with built-in appliances including double ovens and dressed with granite countertops, custom tile backsplash, and under-cabinet lighting. In close proximity to everything that matters including shopping, restaurants, Flying Cloud airport, Mpls/St Paul International airport, 5 world-class golf courses. Mystic Lake Casino and Canterbury Park. Perfect for top executives, pro athletes, and celebrities.
INTERIOR
Bedrooms: 4
Fin ft² / Living Area: 5637 ft²
Below Ground Living: 2600ft²
Bathrooms: 5
Above Ground Living: 3037ft²
-
Basement Details: Walkout,
Appliances Included:
-
- Range
- Refrigerator
- Washer
- Dryer
- Microwave
- Dishwasher
- Water Softener Owned
- Cooktop
EXTERIOR
Air Conditioning: Central Air
Garage Spaces: 4
Construction Materials: N/A
Foundation Size: 2037ft²
Unit Amenities:
-
- Deck
- Porch
- Natural Woodwork
- Hardwood Floors
- Walk-In Closet
- Vaulted Ceiling(s)
- Washer/Dryer Hookup
- Security System
- In-Ground Sprinkler
- Exercise Room
- Hot Tub
- Panoramic View
- Master Bedroom Walk-In Closet
- Wet Bar
- Intercom System
- Tile Floors
Heating System:
-
- Forced Air
- Baseboard
ROOMS
| Main | Size | ft² |
|---|---|---|
| Living Room | 17x16 | 289 ft² |
| Dining Room | 12x12 | 144 ft² |
| Kitchen | 13x11 | 169 ft² |
| Bedroom 1 | 21x14 | 441 ft² |
| Informal Dining Room | 15x10 | 225 ft² |
| Lower | Size | ft² |
|---|---|---|
| Family Room | 27x27 | 729 ft² |
| Bedroom 2 | 20x13 | 400 ft² |
| Bedroom 3 | 22x14 | 484 ft² |
| Bedroom 4 | 25x12 | 625 ft² |
| Great Room | 27x25 | 729 ft² |
| Kitchen- 2nd | 12x12 | 144 ft² |
| Upper | Size | ft² |
|---|---|---|
| Loft | 22x17 | 484 ft² |
| Flex Room | 20x10 | 400 ft² |
LOT
Acres: N/A
Lot Size Dim.: 107Lx45x225x229
Longitude: 44.734
Latitude: -93.4011
Zoning: Residential-Single Family
FINANCIAL & TAXES
Tax year: 2021
Tax annual amount: $21,718
MISCELLANEOUS
Fuel System: N/A
Sewer System: City Sewer/Connected
Water System: City Water/Connected
ADITIONAL INFORMATION
MLS#: NST6202693
Listing Brokerage: Coldwell Banker Burnet

ID: 769091
Published: May 26, 2022
Last Update: May 26, 2022
Views: 134


























































