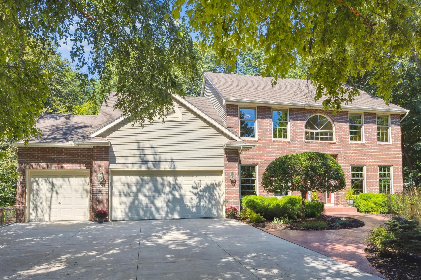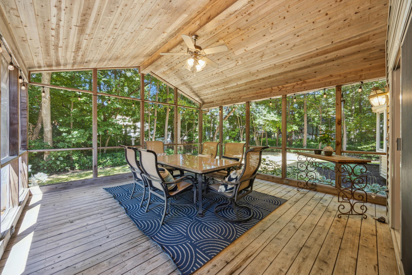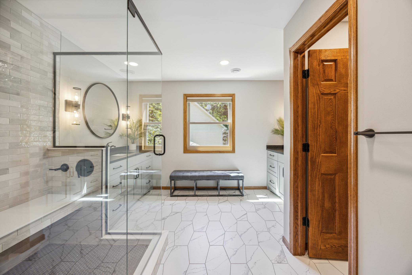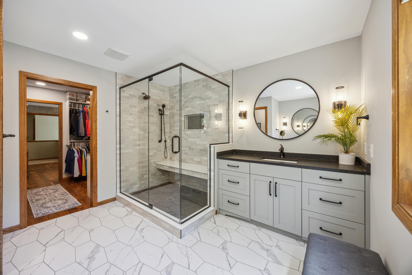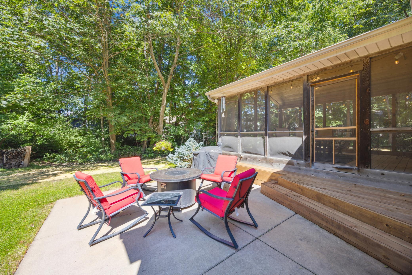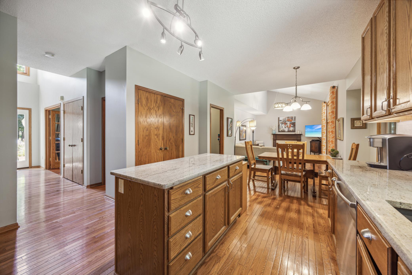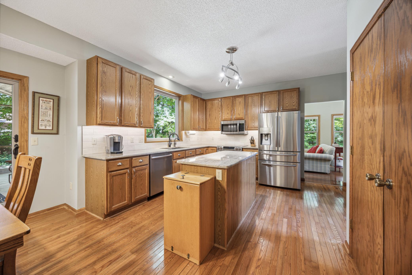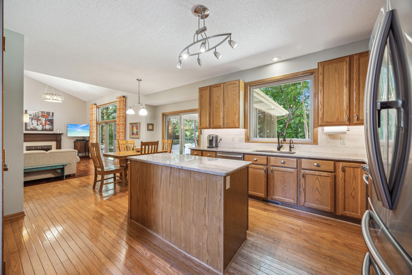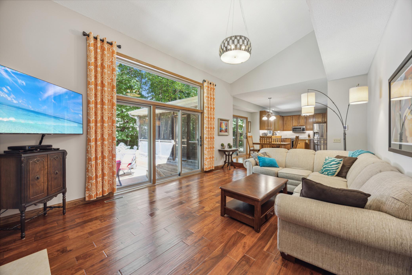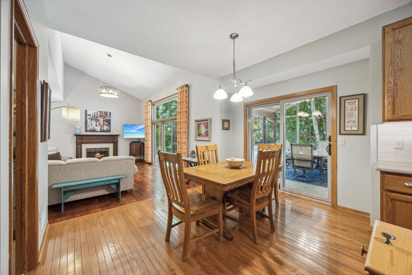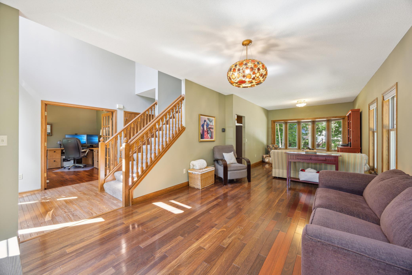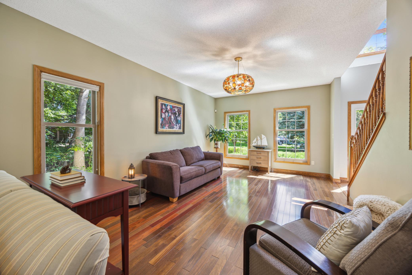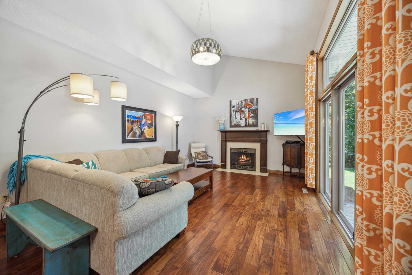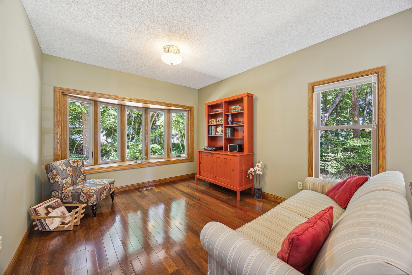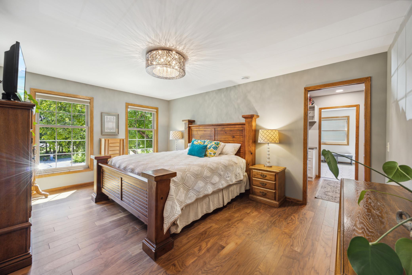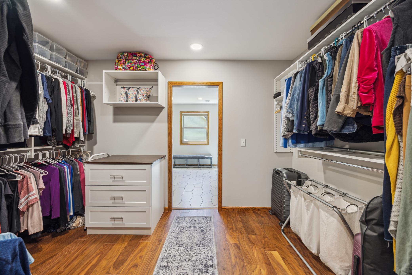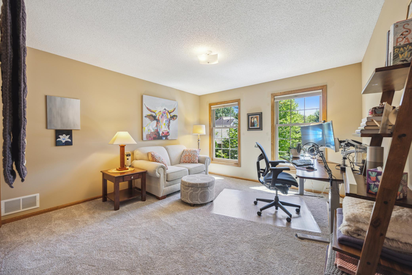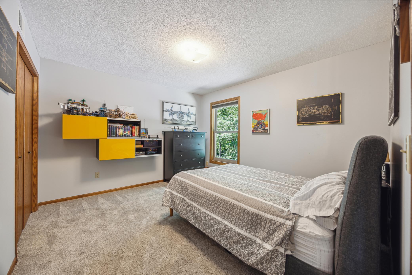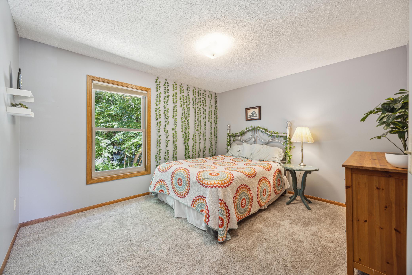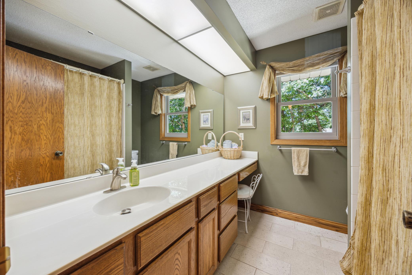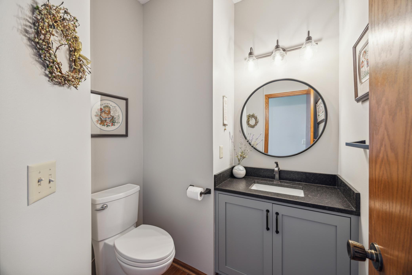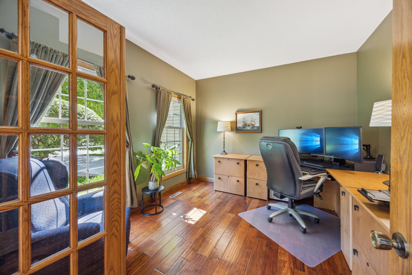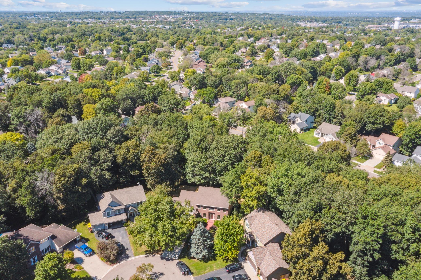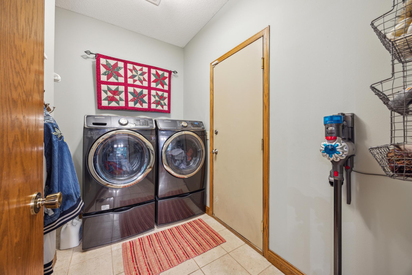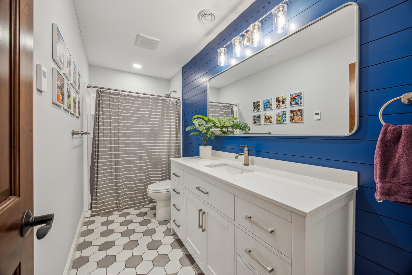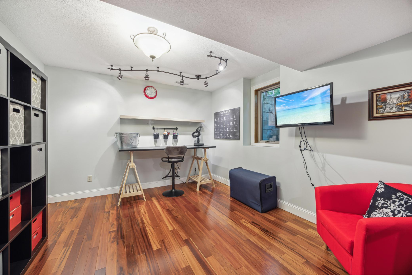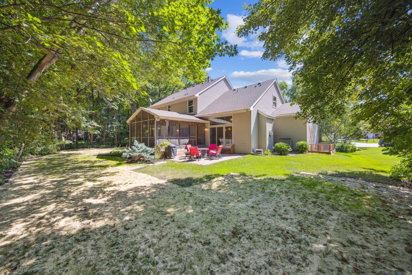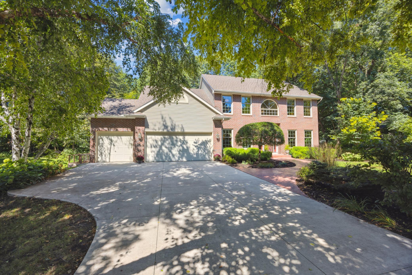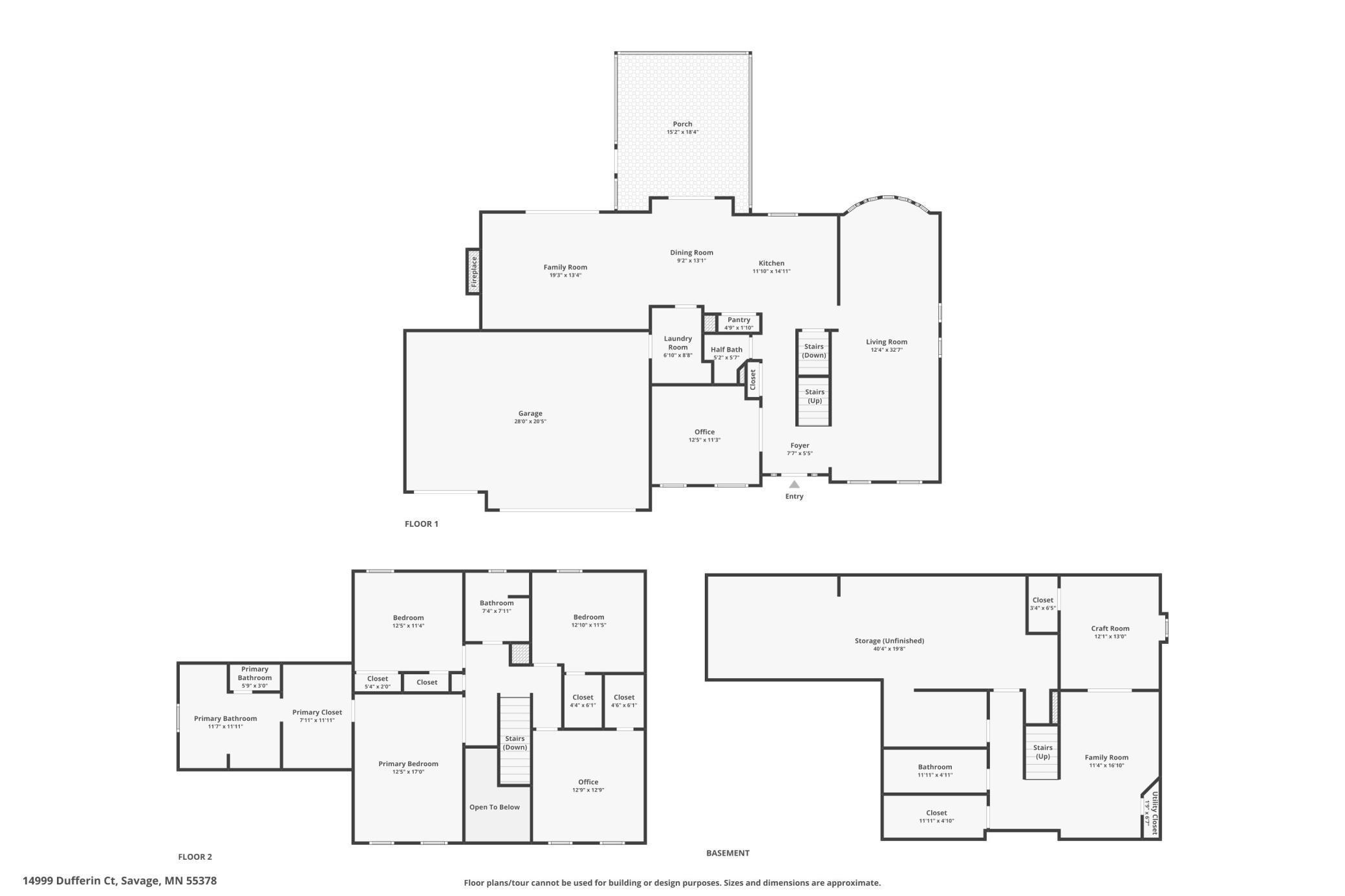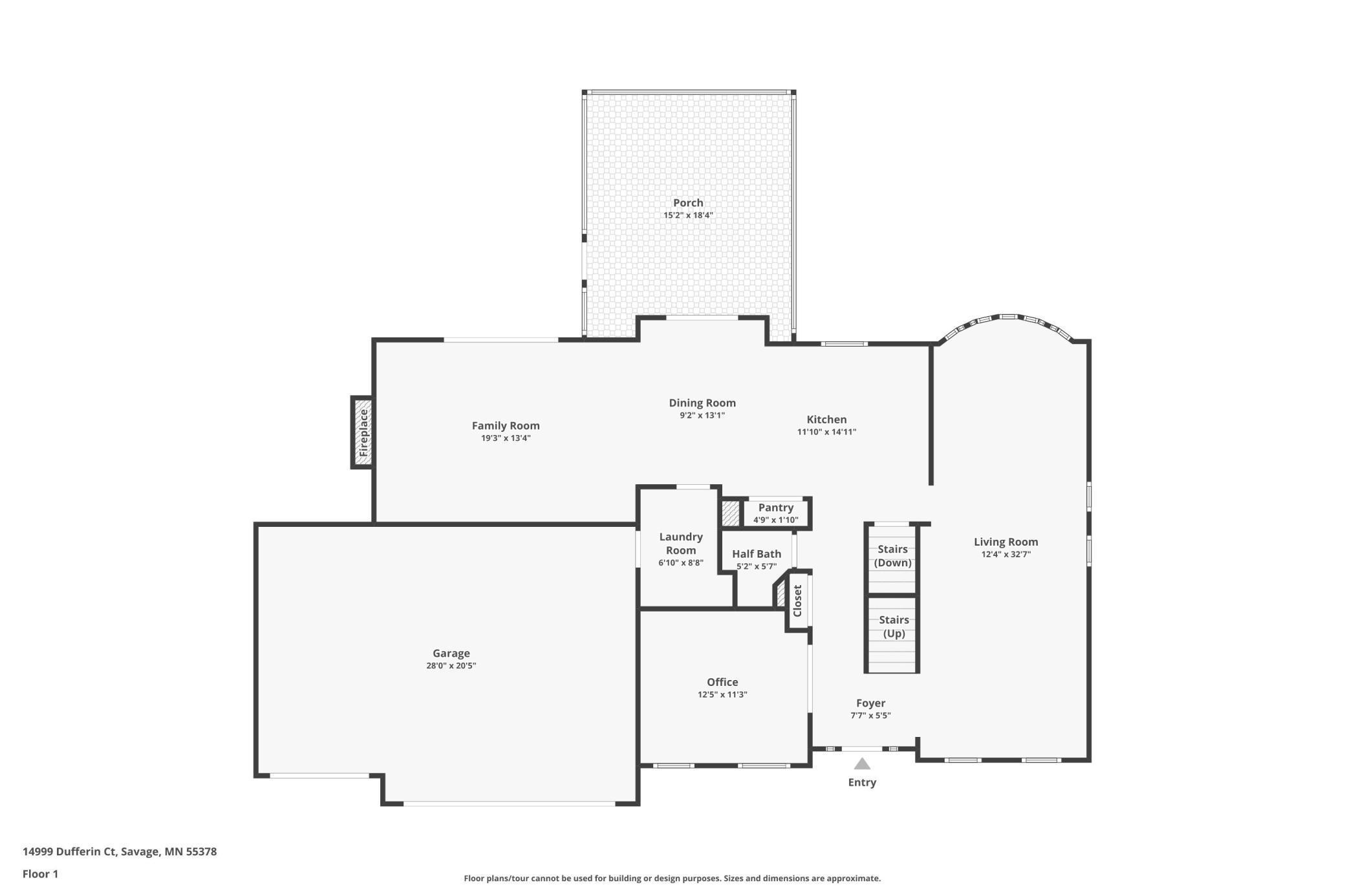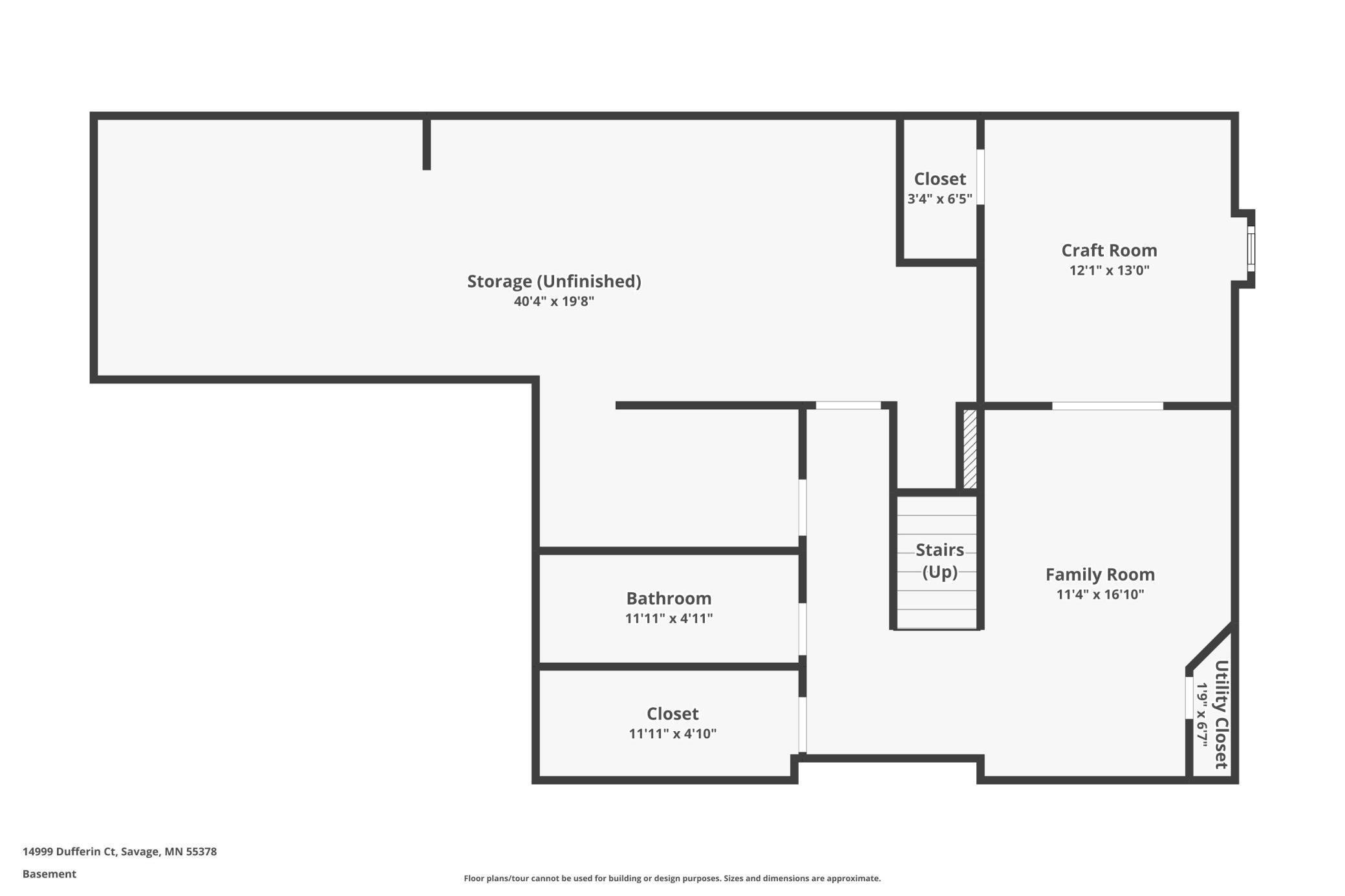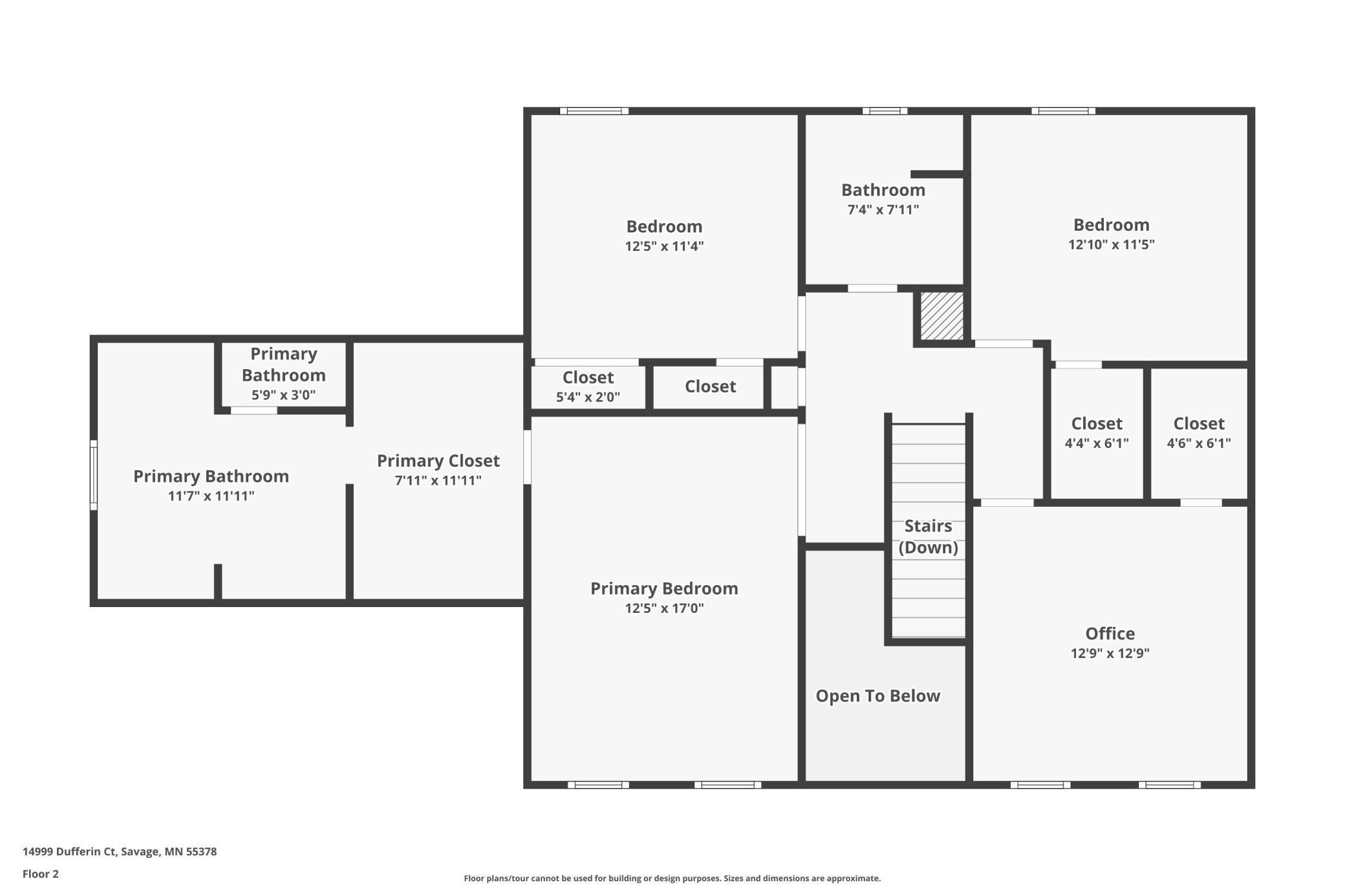14999 DUFFERIN COURT
14999 Dufferin Court, Savage, 55378, MN
-
Price: $577,900
-
Status type: For Sale
-
City: Savage
-
Neighborhood: Dufferin Park 3rd Add
Bedrooms: 5
Property Size :3300
-
Listing Agent: NST11236,NST42558
-
Property type : Single Family Residence
-
Zip code: 55378
-
Street: 14999 Dufferin Court
-
Street: 14999 Dufferin Court
Bathrooms: 4
Year: 1995
Listing Brokerage: Keller Williams Integrity Realty
FEATURES
- Range
- Refrigerator
- Washer
- Dryer
- Microwave
- Exhaust Fan
- Dishwasher
- Water Softener Owned
- Disposal
- Humidifier
- Gas Water Heater
- Stainless Steel Appliances
DETAILS
Stunning home on a quiet cul de sac professionally landscaped to perfection! Stunning kitchen updates to include stainless steal appliances, gorgeous granite counter tops and travertine back splash. The kitchen window provides abundance of light and wonderful views. Under cabinet lighting also in this amazing kitchen. Open floor plan from kitchen to family room to 3 season screened porch, patio and backyard. Perfect for entertaining. Newer washer and dryer on main level. French doors lead to main level office. All new Anderson windows throughout the home. 4 bedrooms on second level. All bedrooms have walk in closets. Absolutely breath taking primary bedroom, walk thru closet and bathroom to include separate sinks and a huge walk in shower. Lower level has in floor heat. 5th bedroom with egress currently used as a craft room. There is a large lower level 3/4 bathroom. There is an abundance of storage space as well. This home truly has it all!
INTERIOR
Bedrooms: 5
Fin ft² / Living Area: 3300 ft²
Below Ground Living: 664ft²
Bathrooms: 4
Above Ground Living: 2636ft²
-
Basement Details: Egress Window(s), Finished, Full, Insulating Concrete Forms,
Appliances Included:
-
- Range
- Refrigerator
- Washer
- Dryer
- Microwave
- Exhaust Fan
- Dishwasher
- Water Softener Owned
- Disposal
- Humidifier
- Gas Water Heater
- Stainless Steel Appliances
EXTERIOR
Air Conditioning: Central Air
Garage Spaces: 3
Construction Materials: N/A
Foundation Size: 1600ft²
Unit Amenities:
-
- Patio
- Kitchen Window
- Porch
- Natural Woodwork
- Hardwood Floors
- Ceiling Fan(s)
- Walk-In Closet
- Vaulted Ceiling(s)
- Local Area Network
- Washer/Dryer Hookup
- Paneled Doors
- Kitchen Center Island
- French Doors
- Tile Floors
- Primary Bedroom Walk-In Closet
Heating System:
-
- Forced Air
- Radiant Floor
- Fireplace(s)
ROOMS
| Main | Size | ft² |
|---|---|---|
| Living Room | 33x12 | 1089 ft² |
| Kitchen | 21x11 | 441 ft² |
| Family Room | 20x13 | 400 ft² |
| Office | 12x11 | 144 ft² |
| Screened Porch | 16x15 | 256 ft² |
| Mud Room | 9x9 | 81 ft² |
| Patio | 10x18 | 100 ft² |
| Upper | Size | ft² |
|---|---|---|
| Bedroom 1 | 14x13 | 196 ft² |
| Bedroom 2 | 13x12 | 169 ft² |
| Bedroom 3 | 13x12 | 169 ft² |
| Bedroom 4 | 13x7 | 169 ft² |
| Lower | Size | ft² |
|---|---|---|
| Bedroom 5 | 13x12 | 169 ft² |
| Game Room | 17x11 | 289 ft² |
LOT
Acres: N/A
Lot Size Dim.: 151x50x129x120x51
Longitude: 44.7346
Latitude: -93.3523
Zoning: Residential-Single Family
FINANCIAL & TAXES
Tax year: 2024
Tax annual amount: $6,344
MISCELLANEOUS
Fuel System: N/A
Sewer System: City Sewer/Connected
Water System: City Water/Connected
ADITIONAL INFORMATION
MLS#: NST7653306
Listing Brokerage: Keller Williams Integrity Realty

ID: 3444379
Published: September 23, 2024
Last Update: September 23, 2024
Views: 32


