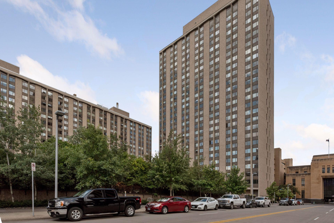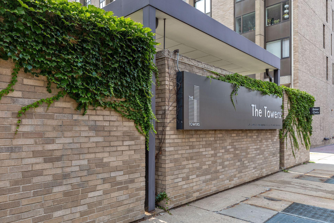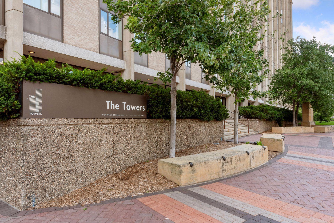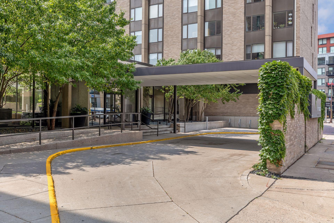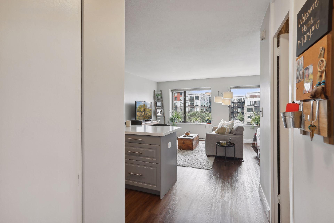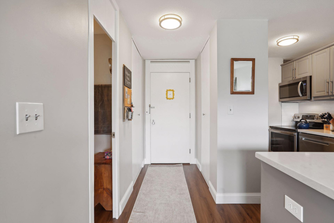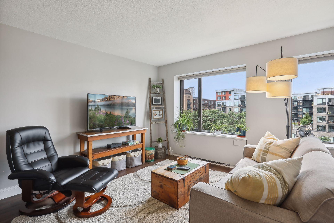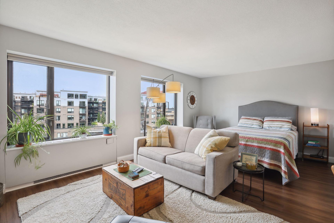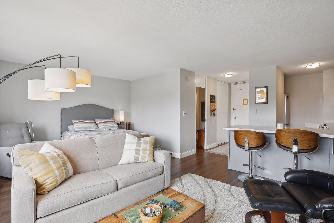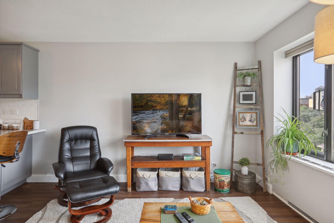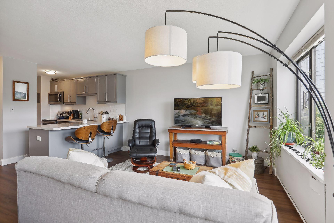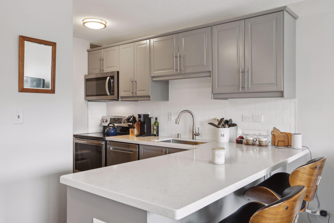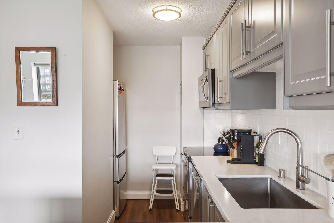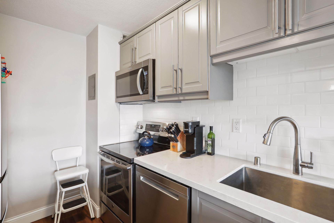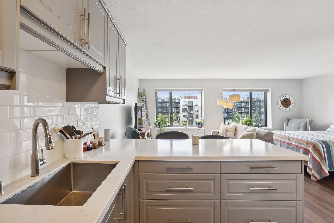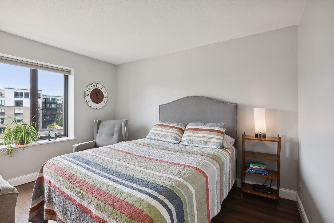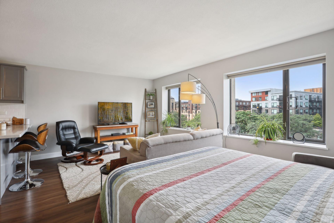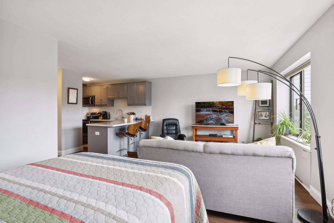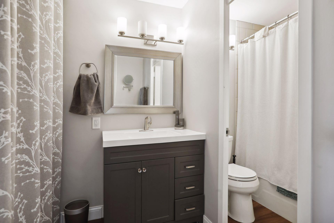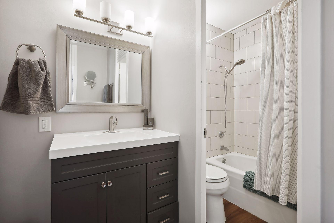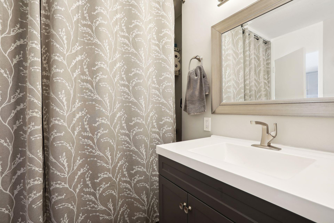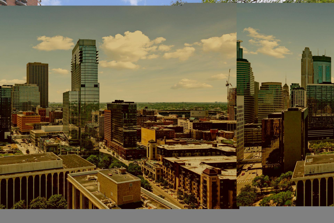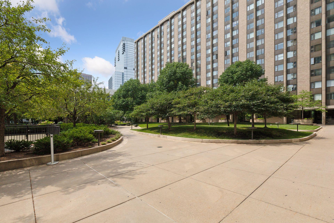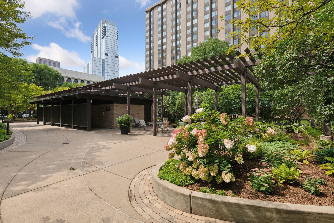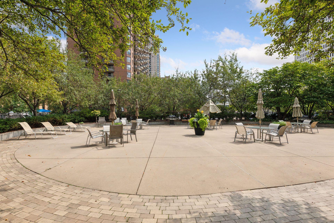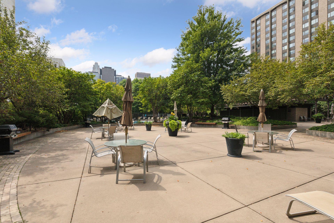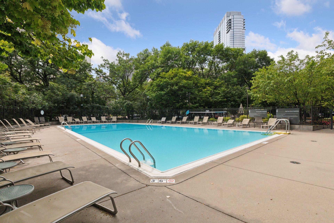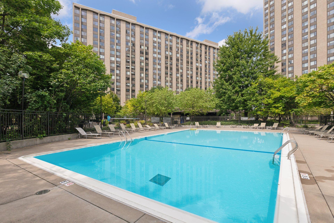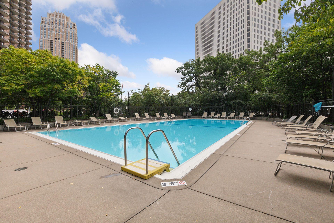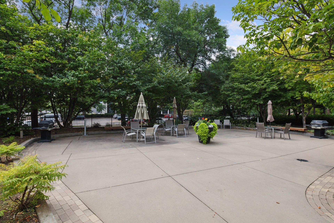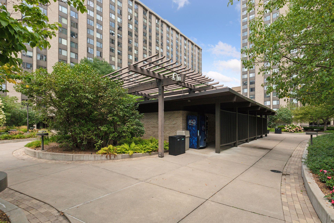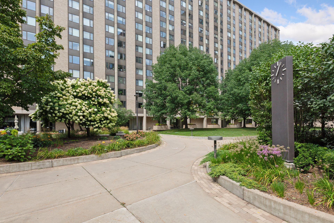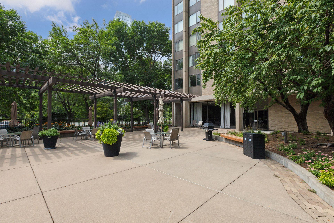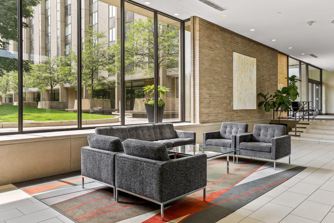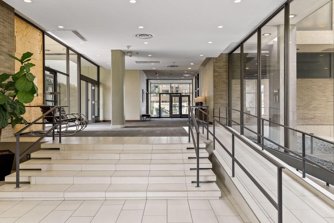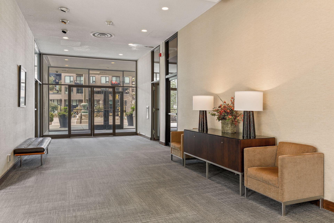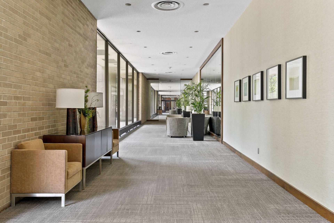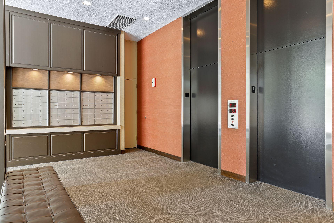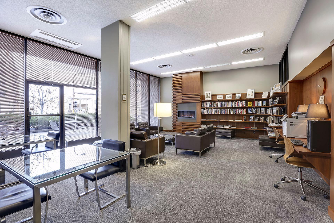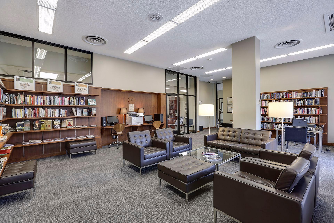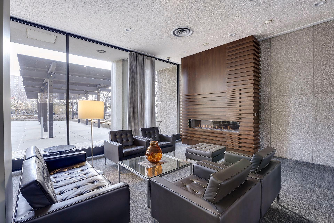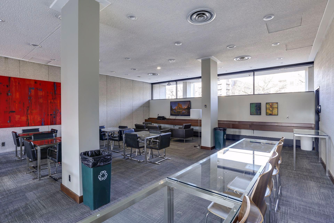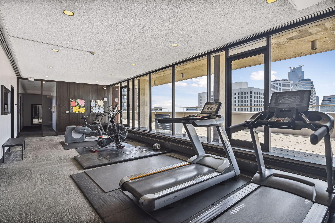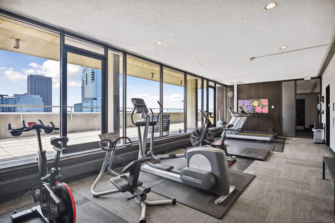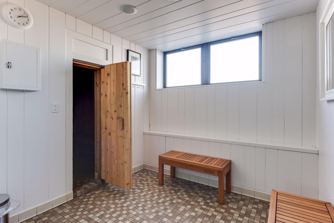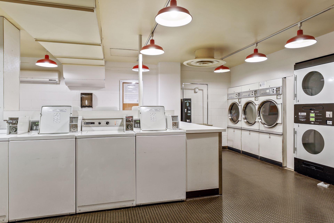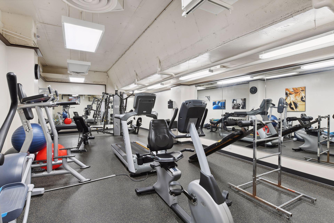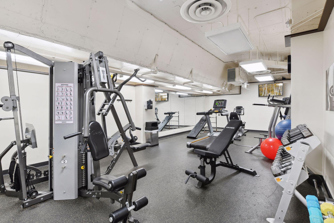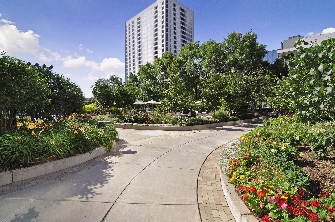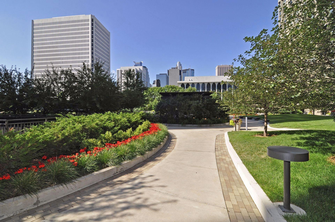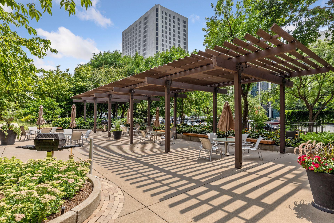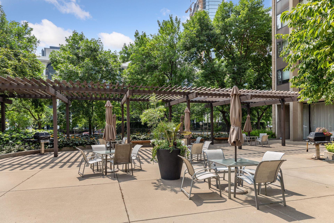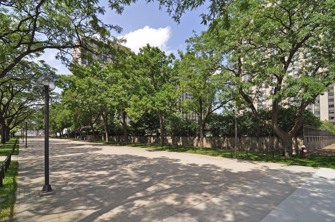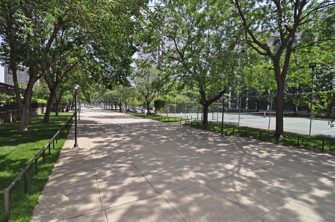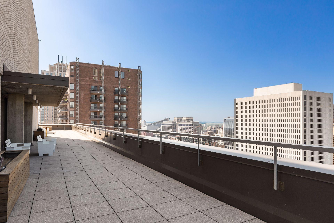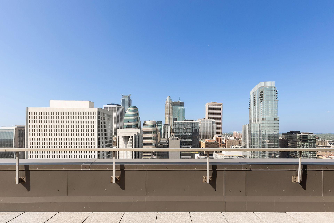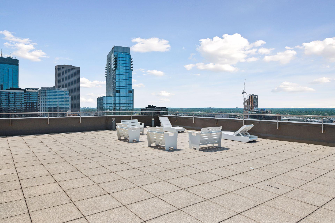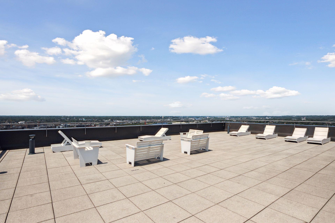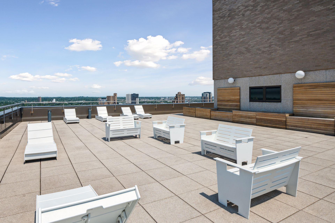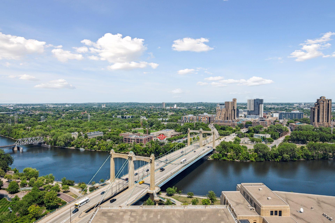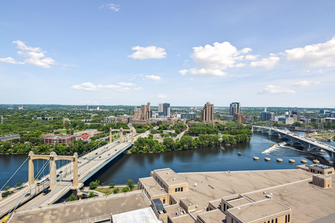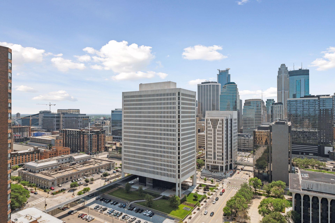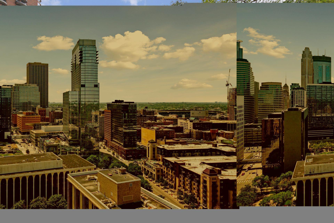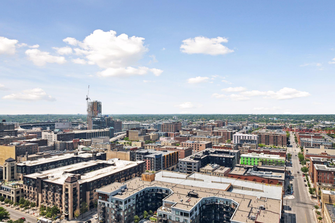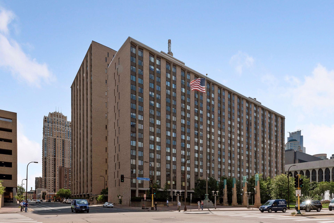15 1ST STREET
15 1st Street, Minneapolis, 55401, MN
-
Price: $137,500
-
Status type: For Sale
-
City: Minneapolis
-
Neighborhood: Downtown West
Bedrooms: 0
Property Size :472
-
Listing Agent: NST49138,NST82582
-
Property type : High Rise
-
Zip code: 55401
-
Street: 15 1st Street
-
Street: 15 1st Street
Bathrooms: 1
Year: 1965
Listing Brokerage: Compass
FEATURES
- Range
- Refrigerator
- Microwave
- Dishwasher
DETAILS
River Towers Condominiums was one of the first projects constructed in the early 1960's as part of the City of Minneapolis plan to revitalize this area of Minneapolis, known as the Gateway District. It's located near the intersection of Hennepin and Washington, and is centrally located within walking distance to everything downtown living offers- 1 block from the skyway system and the Mississippi River and Grand Rounds recreation trails, restaurants, retail, entertainment, sporting events, grocery shopping, arts, and public transit. River Towers boasts more outdoor amenities than any other building downtown including a heated outdoor lap pool, sauna, private outdoor tennis/pickleball courts, aerobic fitness room, weight room, landscaped garden, barbecue patios, beautiful rooftop deck with 360-degree views of the city, panoramic, skyline views, courtyard, library, community room, party room, guest rooms, and car wash! This cozy studio floor plan has been completely updated with a new kitchen and bathroom, flooring, and finishes. Large west facing widows bring in abundant natural light and provide views of Gateway Park and the surrounding neighborhood. Heated indoor garage is $110.00 per month (short wait list) and outdoor parking lot for $65.00 per month 24hr attendant for greeting guests, receiving packages and security. HOA fees for the unit are $528 per month. Pets are currently not allowed in River Towers.
INTERIOR
Bedrooms: N/A
Fin ft² / Living Area: 472 ft²
Below Ground Living: N/A
Bathrooms: 1
Above Ground Living: 472ft²
-
Basement Details: None,
Appliances Included:
-
- Range
- Refrigerator
- Microwave
- Dishwasher
EXTERIOR
Air Conditioning: Central Air
Garage Spaces: N/A
Construction Materials: N/A
Foundation Size: 472ft²
Unit Amenities:
-
- Kitchen Center Island
- City View
Heating System:
-
- Forced Air
ROOMS
| Main | Size | ft² |
|---|---|---|
| Kitchen | 12x12 | 144 ft² |
| Studio | 20x13 | 400 ft² |
| Bathroom | 7x10 | 49 ft² |
LOT
Acres: N/A
Lot Size Dim.: common
Longitude: 44.9827
Latitude: -93.2664
Zoning: Residential-Single Family
FINANCIAL & TAXES
Tax year: 2024
Tax annual amount: $1,083
MISCELLANEOUS
Fuel System: N/A
Sewer System: City Sewer/Connected
Water System: City Water/Connected
ADITIONAL INFORMATION
MLS#: NST7640766
Listing Brokerage: Compass

ID: 3345071
Published: August 29, 2024
Last Update: August 29, 2024
Views: 49


