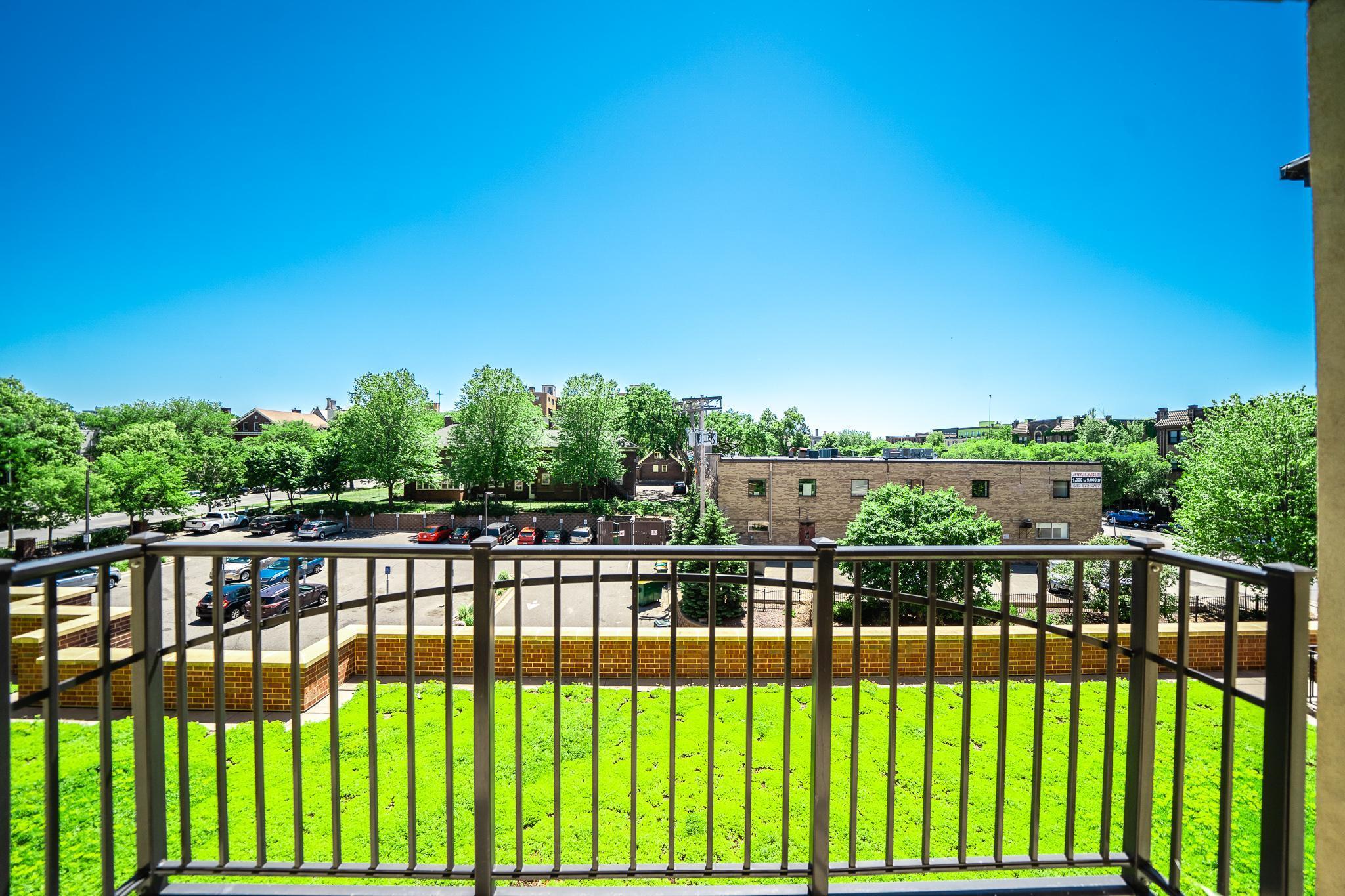15 FRANKLIN AVENUE
15 Franklin Avenue, Minneapolis, 55404, MN
-
Price: $140,000
-
Status type: For Sale
-
City: Minneapolis
-
Neighborhood: Whittier
Bedrooms: 1
Property Size :735
-
Listing Agent: NST27355,NST108613
-
Property type : High Rise
-
Zip code: 55404
-
Street: 15 Franklin Avenue
-
Street: 15 Franklin Avenue
Bathrooms: 1
Year: 2006
Listing Brokerage: Realty Group LLC
FEATURES
- Range
- Refrigerator
- Washer
- Dryer
- Dishwasher
- Freezer
DETAILS
You will not want to miss this beautifully updated and centrally located condo! This condo unit is wheelchair accessible. Both parking spots are located near the elevator, the door to the unit has an automatic door opener, the doors are wide enough for a wheelchair, the A bath has a roll in shower and the toilet is also taller than a standard toilet! Oh, and the balcony has a ramp so a wheelchair can go in and out on the balcony. This condo has it all. Beautiful hardwood floors, new vinyl plank flooring, beautiful tile backsplash and granite counters, and an in-unit washer and dryer! The home was wired by the builder for surround sound and comes with 2 parking spaces! Near the Minneapolis Institute of Art, Minneapolis College of Art and Design and the Wedge Community Co-op.
INTERIOR
Bedrooms: 1
Fin ft² / Living Area: 735 ft²
Below Ground Living: N/A
Bathrooms: 1
Above Ground Living: 735ft²
-
Basement Details: None,
Appliances Included:
-
- Range
- Refrigerator
- Washer
- Dryer
- Dishwasher
- Freezer
EXTERIOR
Air Conditioning: Central Air
Garage Spaces: 2
Construction Materials: N/A
Foundation Size: 735ft²
Unit Amenities:
-
- Kitchen Window
- Porch
- Hardwood Floors
- Walk-In Closet
- Exercise Room
- Main Floor Master Bedroom
- Master Bedroom Walk-In Closet
- City View
Heating System:
-
- Forced Air
ROOMS
| Main | Size | ft² |
|---|---|---|
| Living Room | 15x12 | 225 ft² |
| Kitchen | 12x9 | 144 ft² |
| Bedroom 1 | 14x11 | 196 ft² |
| n/a | Size | ft² |
|---|---|---|
| n/a | 0 ft² |
LOT
Acres: N/A
Lot Size Dim.: Common
Longitude: 44.9623
Latitude: -93.2771
Zoning: Other
FINANCIAL & TAXES
Tax year: 2021
Tax annual amount: $2,274
MISCELLANEOUS
Fuel System: N/A
Sewer System: City Sewer/Connected
Water System: City Water/Connected
ADITIONAL INFORMATION
MLS#: NST6129260
Listing Brokerage: Realty Group LLC

ID: 271184
Published: November 19, 2021
Last Update: November 19, 2021
Views: 109





















