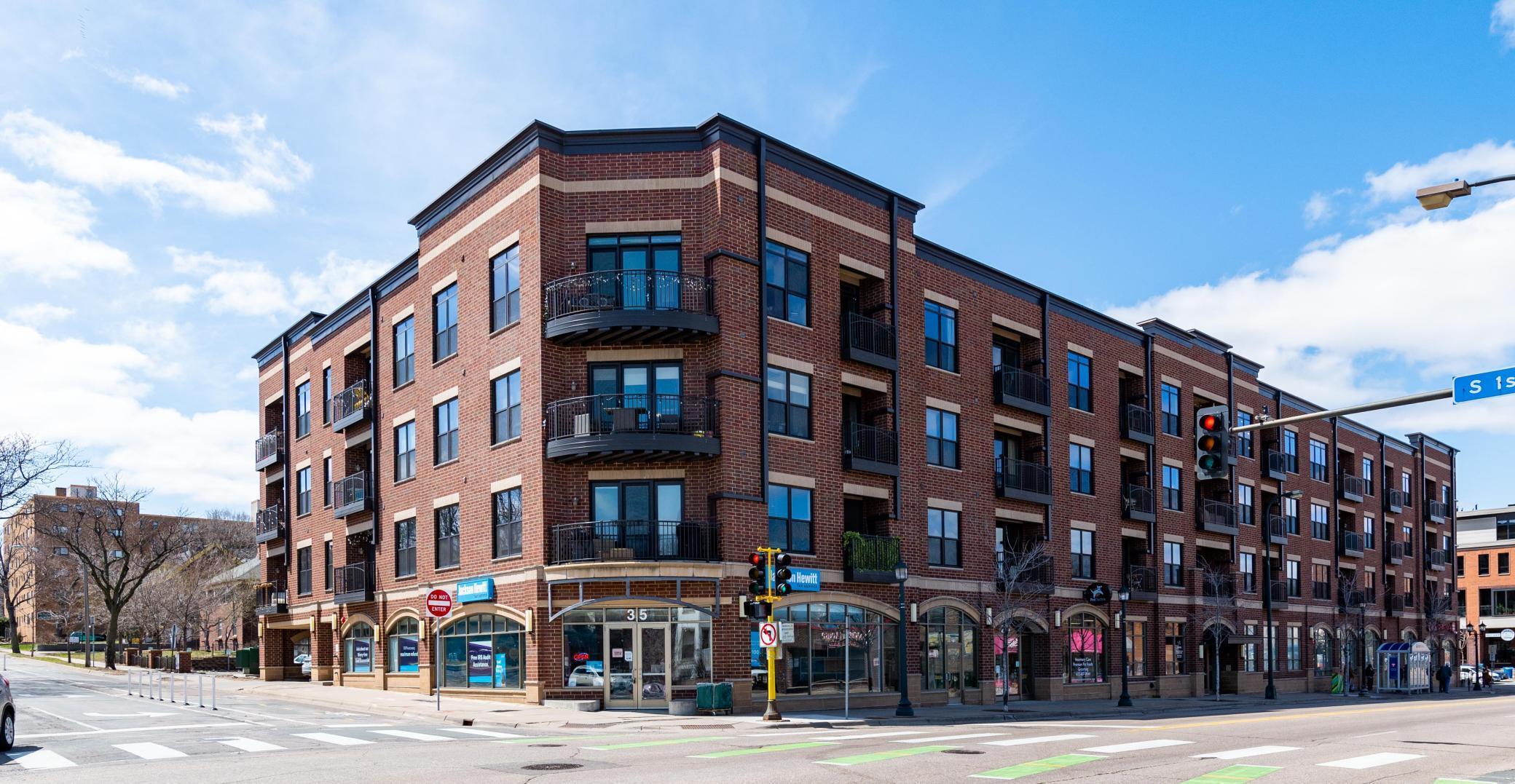15 FRANKLIN AVENUE
15 Franklin Avenue, Minneapolis, 55404, MN
-
Price: $320,000
-
Status type: For Sale
-
City: Minneapolis
-
Neighborhood: Whittier
Bedrooms: 2
Property Size :1243
-
Listing Agent: NST21457,NST39420
-
Property type : Low Rise
-
Zip code: 55404
-
Street: 15 Franklin Avenue
-
Street: 15 Franklin Avenue
Bathrooms: 2
Year: 2006
Listing Brokerage: Better Homes and Gardens Real Estate - All Seasons
FEATURES
- Range
- Refrigerator
- Washer
- Dryer
- Microwave
- Exhaust Fan
- Dishwasher
DETAILS
Eat Street Flats - uUltimate urban lifestyle, convenient to downtown, transportation, restaurants. This unit is one of the few 2BR, 2 bath units in building & living room walks out to private fenced patio adjoining the 2nd floor green space/roof level. Unit features high ceilings, abundant natural light, open floor plan, wood floors, kitchen pantry, master bath, walk in closet, granite countertops, stainless steel appliances, tile baths, in unit laundry. Underground parking, secure building, fitness room, community room, lobby. Convenient access to downtown.
INTERIOR
Bedrooms: 2
Fin ft² / Living Area: 1243 ft²
Below Ground Living: N/A
Bathrooms: 2
Above Ground Living: 1243ft²
-
Basement Details: None,
Appliances Included:
-
- Range
- Refrigerator
- Washer
- Dryer
- Microwave
- Exhaust Fan
- Dishwasher
EXTERIOR
Air Conditioning: Central Air
Garage Spaces: 1
Construction Materials: N/A
Foundation Size: 1243ft²
Unit Amenities:
-
- Patio
- Natural Woodwork
- Hardwood Floors
- Tiled Floors
- Washer/Dryer Hookup
- Security System
- French Doors
- City View
Heating System:
-
- Forced Air
ROOMS
| Main | Size | ft² |
|---|---|---|
| Living Room | 16x17 | 256 ft² |
| Dining Room | 10x11 | 100 ft² |
| Kitchen | 12x10 | 144 ft² |
| Bedroom 1 | 13x14 | 169 ft² |
| Bedroom 2 | 14x14 | 196 ft² |
| Foyer | 8x13 | 64 ft² |
LOT
Acres: N/A
Lot Size Dim.: common
Longitude: 44.9623
Latitude: -93.2771
Zoning: Residential-Multi-Family
FINANCIAL & TAXES
Tax year: 2022
Tax annual amount: $4,186
MISCELLANEOUS
Fuel System: N/A
Sewer System: City Sewer/Connected
Water System: City Water/Connected
ADITIONAL INFORMATION
MLS#: NST6190505
Listing Brokerage: Better Homes and Gardens Real Estate - All Seasons

ID: 670543
Published: May 05, 2022
Last Update: May 05, 2022
Views: 94



























