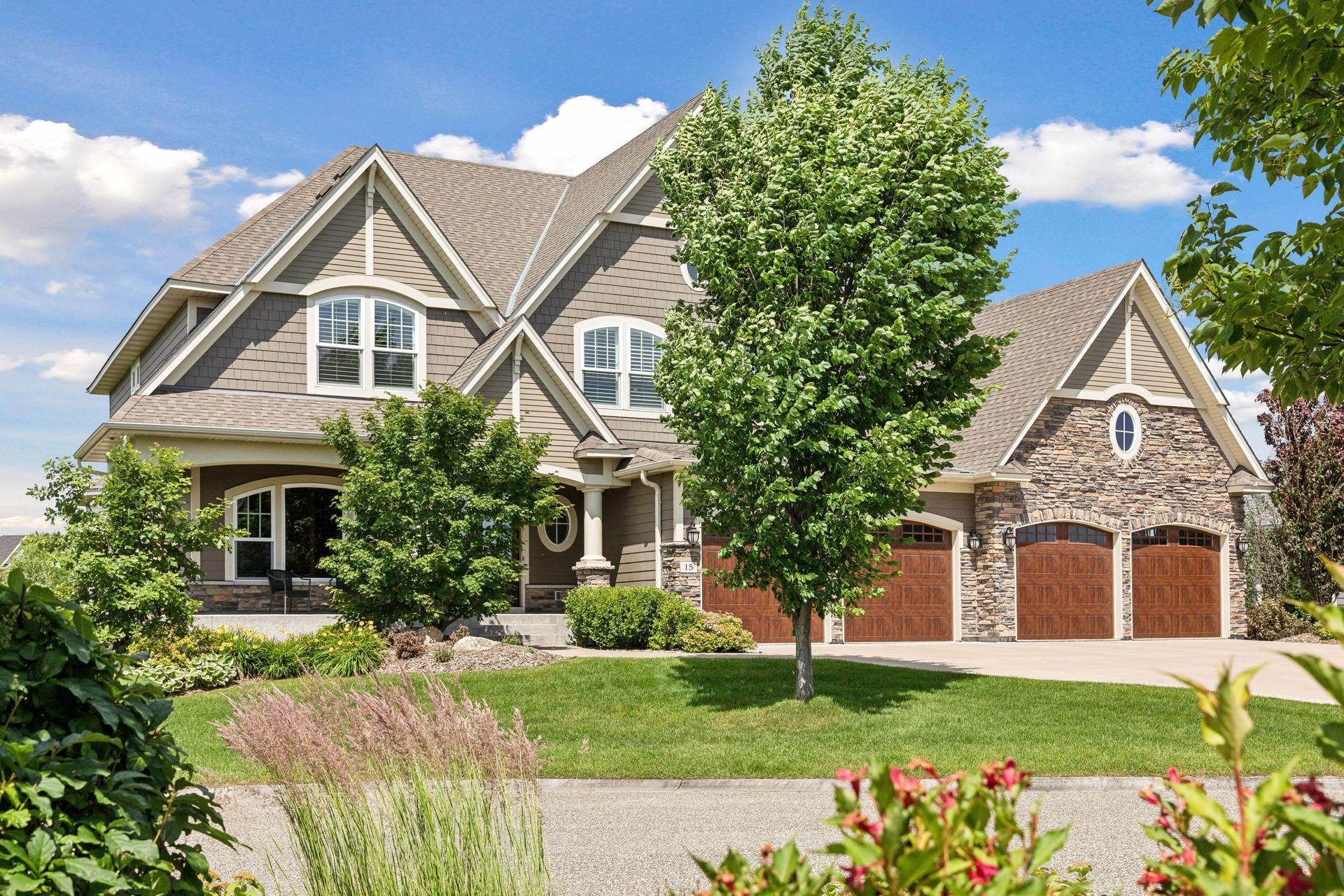15 MONARCH LANE
15 Monarch Lane, North Oaks, 55127, MN
-
Price: $1,455,000
-
Status type: For Sale
-
City: North Oaks
-
Neighborhood: N/A
Bedrooms: 4
Property Size :6009
-
Listing Agent: NST16444,NST49987
-
Property type : Single Family Residence
-
Zip code: 55127
-
Street: 15 Monarch Lane
-
Street: 15 Monarch Lane
Bathrooms: 5
Year: 2015
Listing Brokerage: Edina Realty, Inc.
FEATURES
- Refrigerator
- Microwave
- Exhaust Fan
- Dishwasher
- Disposal
- Cooktop
- Wall Oven
- Humidifier
- Air-To-Air Exchanger
- Central Vacuum
- Gas Water Heater
- Double Oven
- Wine Cooler
- Stainless Steel Appliances
DETAILS
Executive Hanson Builders custom home situated in a quiet cul-de-sac of the sought-after Rapp Farm neighborhood is the epitome of luxury! This well-appointed home offers bright, natural light, an open floorplan & stunning architectural details throughout. You’ll find 4 Bedrooms up, each with its own Bath! The Owner’s Suite boasts HUGE walk-in closet & spa-like Bath w/ heated floor. Convenient Laundry Room, too! Main floor features gourmet Kitchen with center island & walk-in Pantry. Stunning Living Room with 2-way gas fireplace. Convenient Office, lovely Sun Room, Formal & Informal Dining options, too! Lower level boasts TONS of entertaining options! Family Room with gas fireplace, Wet Bar with beer tap, Wine Cellar, Game Room that walks out to Patio, indoor Sport Court & more! Convenient outdoor shed, in-ground sprinklers & 4-car heated garage w/ epoxy-coated floor. Enjoy all of North Oaks & Rapp Farm amenities. Located in Mounds View Schools!
INTERIOR
Bedrooms: 4
Fin ft² / Living Area: 6009 ft²
Below Ground Living: 2105ft²
Bathrooms: 5
Above Ground Living: 3904ft²
-
Basement Details: Daylight/Lookout Windows, Drain Tiled, Finished, Full, Storage Space, Sump Pump, Walkout,
Appliances Included:
-
- Refrigerator
- Microwave
- Exhaust Fan
- Dishwasher
- Disposal
- Cooktop
- Wall Oven
- Humidifier
- Air-To-Air Exchanger
- Central Vacuum
- Gas Water Heater
- Double Oven
- Wine Cooler
- Stainless Steel Appliances
EXTERIOR
Air Conditioning: Central Air
Garage Spaces: 4
Construction Materials: N/A
Foundation Size: 2119ft²
Unit Amenities:
-
- Patio
- Deck
- Hardwood Floors
- Sun Room
- Walk-In Closet
- Vaulted Ceiling(s)
- Washer/Dryer Hookup
- In-Ground Sprinkler
- Kitchen Center Island
- Wet Bar
- Primary Bedroom Walk-In Closet
Heating System:
-
- Forced Air
- Radiant Floor
ROOMS
| Main | Size | ft² |
|---|---|---|
| Living Room | 21x14 | 441 ft² |
| Dining Room | 13x10 | 169 ft² |
| Informal Dining Room | 11x10 | 121 ft² |
| Kitchen | 16x14 | 256 ft² |
| Sun Room | 15x13 | 225 ft² |
| Office | 13x12 | 169 ft² |
| Upper | Size | ft² |
|---|---|---|
| Bedroom 1 | 18x15 | 324 ft² |
| Bedroom 2 | 17x11 | 289 ft² |
| Bedroom 3 | 15x11 | 225 ft² |
| Bedroom 4 | 14x13 | 196 ft² |
| Lower | Size | ft² |
|---|---|---|
| Family Room | 31x19 | 961 ft² |
| Game Room | 18x14 | 324 ft² |
| Wine Cellar | 14x11 | 196 ft² |
| Athletic Court | 26x17 | 676 ft² |
LOT
Acres: N/A
Lot Size Dim.: 118x154x110x165
Longitude: 45.1215
Latitude: -93.0807
Zoning: Residential-Single Family
FINANCIAL & TAXES
Tax year: 2024
Tax annual amount: $16,819
MISCELLANEOUS
Fuel System: N/A
Sewer System: City Sewer/Connected
Water System: City Water/Connected
ADITIONAL INFORMATION
MLS#: NST7607120
Listing Brokerage: Edina Realty, Inc.

ID: 3125047
Published: July 03, 2024
Last Update: July 03, 2024
Views: 12







