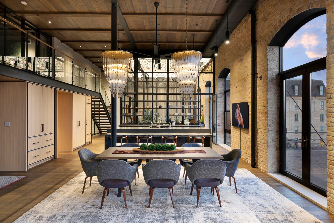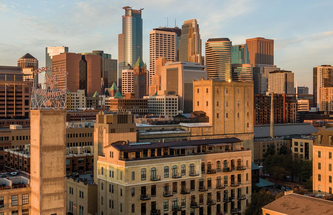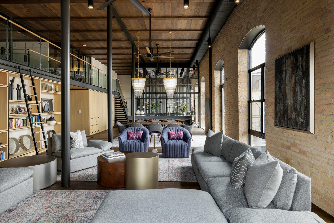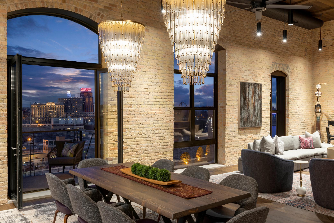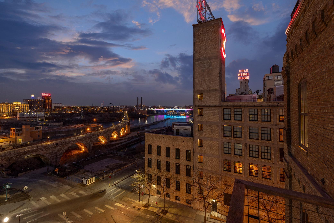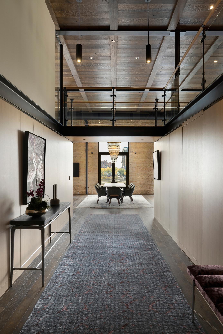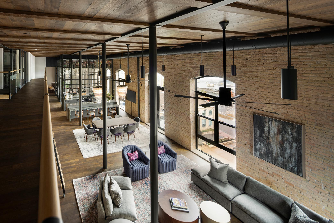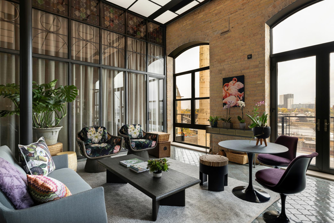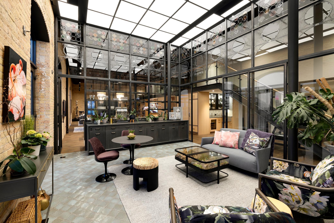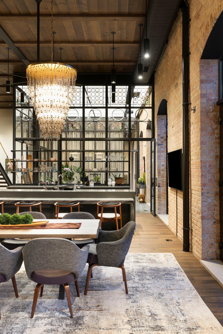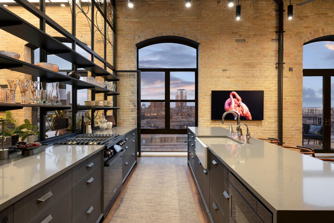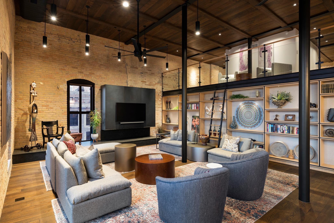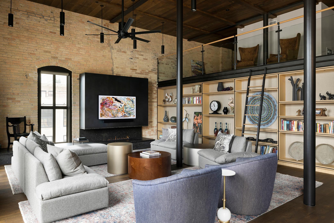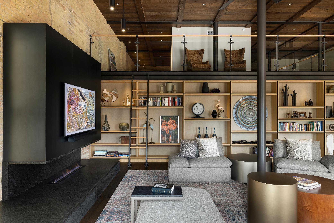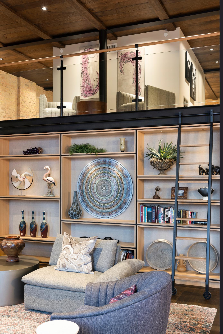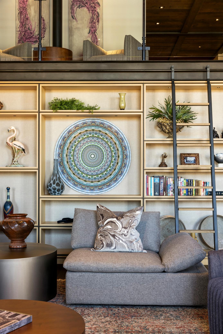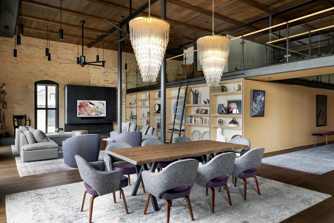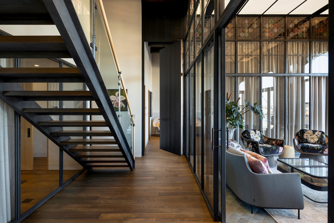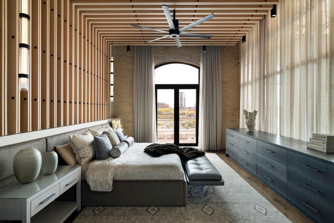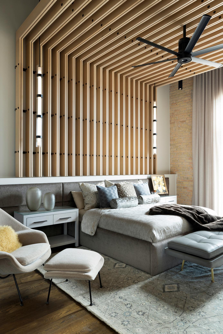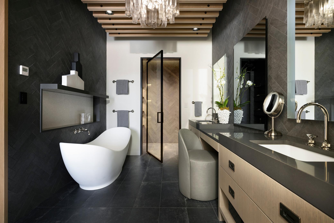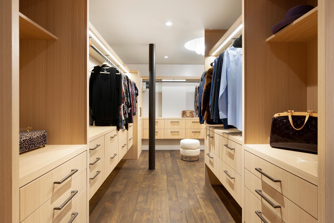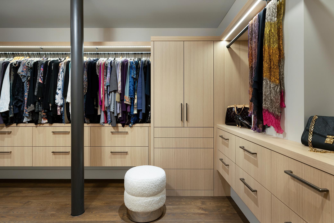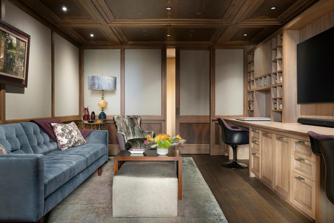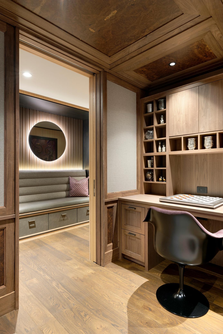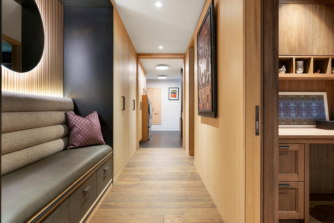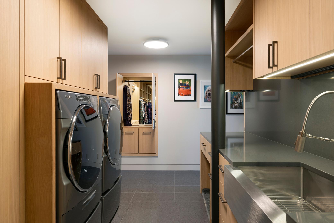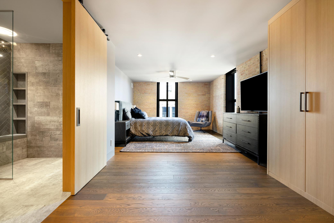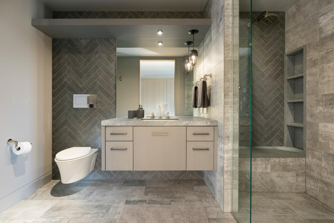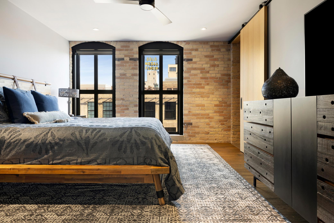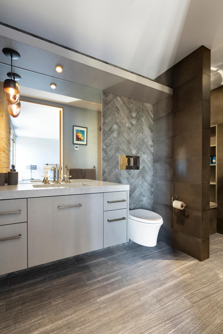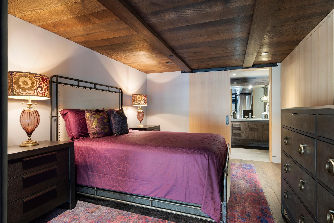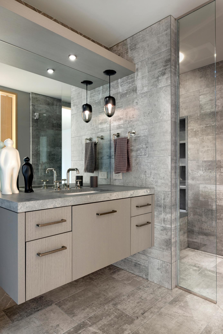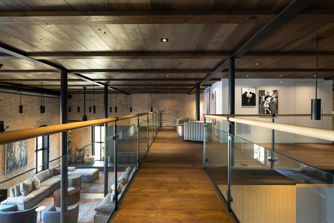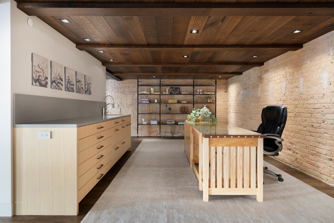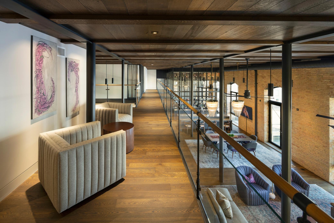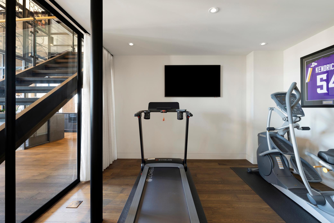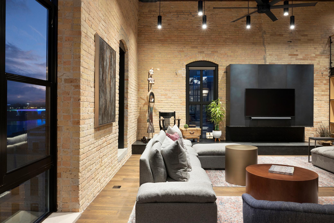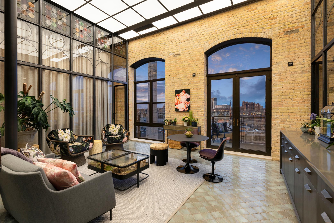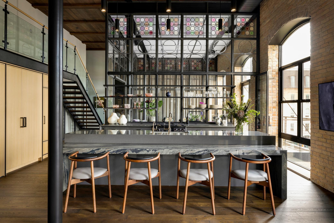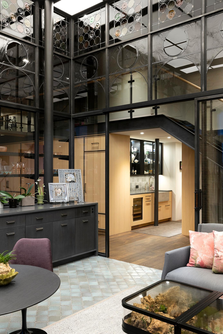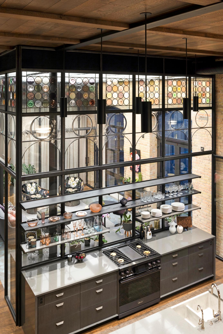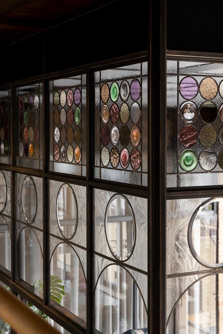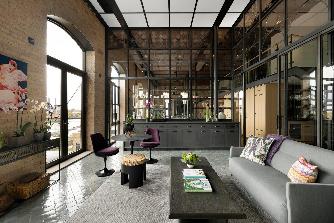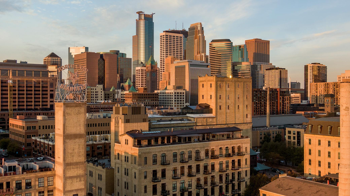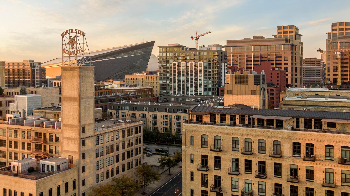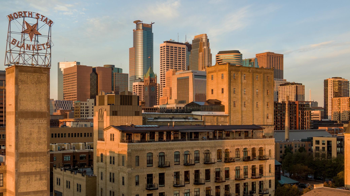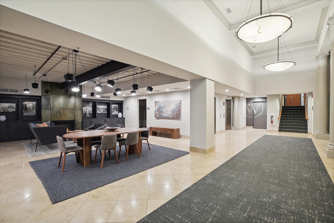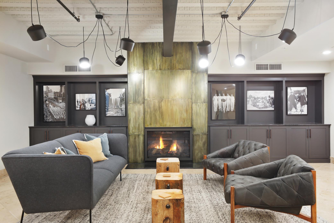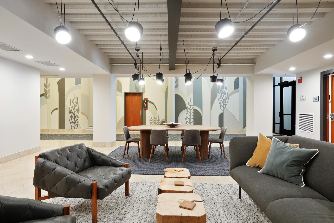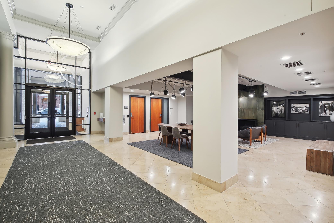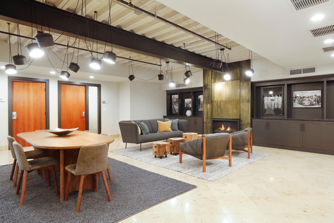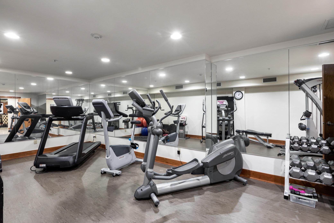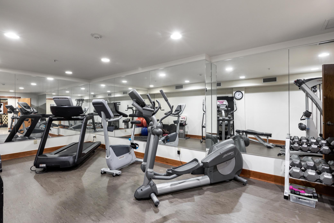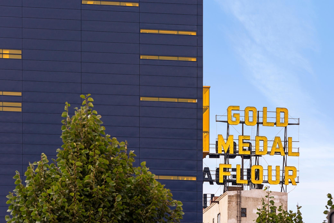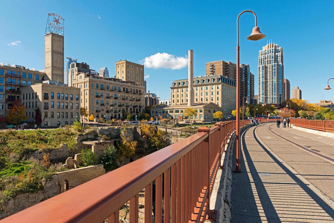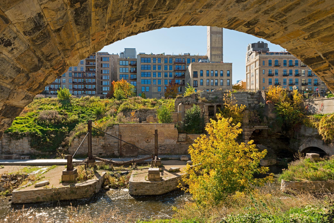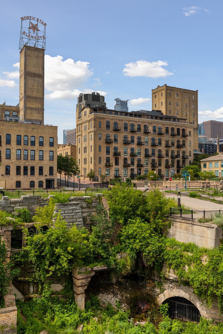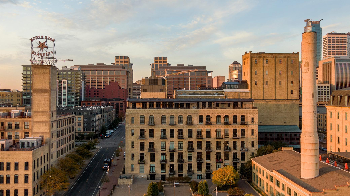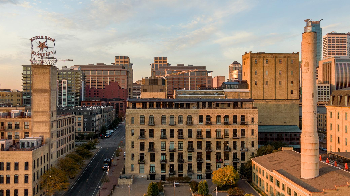150 PORTLAND AVENUE
150 Portland Avenue, Minneapolis, 55401, MN
-
Price: $4,999,900
-
Status type: For Sale
-
City: Minneapolis
-
Neighborhood: Downtown West
Bedrooms: 4
Property Size :5776
-
Listing Agent: NST18075,NST107101
-
Property type : High Rise
-
Zip code: 55401
-
Street: 150 Portland Avenue
-
Street: 150 Portland Avenue
Bathrooms: 5
Year: 2007
Listing Brokerage: Downtown Resource Group, LLC
FEATURES
- Range
- Refrigerator
- Washer
- Dryer
- Microwave
- Exhaust Fan
- Dishwasher
- Disposal
- Stainless Steel Appliances
DETAILS
Located in the historic The Whitney Landmark Residences, this 4BR, 5BA custom loft spans 5,776 sq ft, blending historical elegance with modern luxury. The unit features four en-suite bedrooms, a fitness center, an office, a powder bathroom, flex loft space, and the star of the show, a steel mezzanine and a glass solarium inspired by London's Crystal Palace, which brings the outdoors in. With handcrafted industrial textures and custom finishes, this loft offers panoramic river views and a unique living experience on the Minneapolis Riverfront. High-end furnishings, top-of-the-line appliances, and refined details enhance the space's luxurious ambiance. This unique loft has four premium, heated, secured parking spots and two storage rooms, improving convenience and security. Located steps from serene river walking paths, lush neighborhood parks, the iconic Guthrie Theater, and various cafes and restaurants, this property offers an unparalleled lifestyle.
INTERIOR
Bedrooms: 4
Fin ft² / Living Area: 5776 ft²
Below Ground Living: N/A
Bathrooms: 5
Above Ground Living: 5776ft²
-
Basement Details: None,
Appliances Included:
-
- Range
- Refrigerator
- Washer
- Dryer
- Microwave
- Exhaust Fan
- Dishwasher
- Disposal
- Stainless Steel Appliances
EXTERIOR
Air Conditioning: Central Air
Garage Spaces: 4
Construction Materials: N/A
Foundation Size: 4191ft²
Unit Amenities:
-
- Hardwood Floors
- Balcony
- Ceiling Fan(s)
- Exercise Room
- Indoor Sprinklers
- Cable
- Kitchen Center Island
- Tile Floors
- Main Floor Primary Bedroom
- Primary Bedroom Walk-In Closet
Heating System:
-
- Hot Water
ROOMS
| Main | Size | ft² |
|---|---|---|
| Living Room | 23.7x20 | 558.93 ft² |
| Dining Room | 11.8x20 | 137.67 ft² |
| Kitchen | 16.5x20 | 270.88 ft² |
| Bedroom 1 | 26x12.4 | 320.67 ft² |
| Bedroom 2 | 18.3x12 | 333.98 ft² |
| Bedroom 3 | 20x16.3 | 325 ft² |
| Bedroom 4 | 10.7x14 | 113.24 ft² |
| Bathroom | 6.4x6.11 | 43.81 ft² |
| Primary Bathroom | 8.4x15 | 70 ft² |
| Bathroom | 5.8x7 | 32.87 ft² |
| Bathroom | 6.7x4.11 | 32.37 ft² |
| Exercise Room | 10.2x12.7 | 127.93 ft² |
| Loft | 26.4x12.4 | 324.78 ft² |
| Laundry | 13.1x5.3 | 68.69 ft² |
| Sun Room | 19.6x15.3 | 297.38 ft² |
| Foyer | 25x8.5 | 210.42 ft² |
| Den | 15.10x9.10 | 155.69 ft² |
| Walk In Closet | n/a | 0 ft² |
LOT
Acres: N/A
Lot Size Dim.: Irregular
Longitude: 44.98
Latitude: -93.2591
Zoning: Residential-Single Family
FINANCIAL & TAXES
Tax year: 2023
Tax annual amount: $10,958
MISCELLANEOUS
Fuel System: N/A
Sewer System: City Sewer/Connected
Water System: City Water/Connected
ADITIONAL INFORMATION
MLS#: NST7599758
Listing Brokerage: Downtown Resource Group, LLC

ID: 2990362
Published: May 30, 2024
Last Update: May 30, 2024
Views: 38


