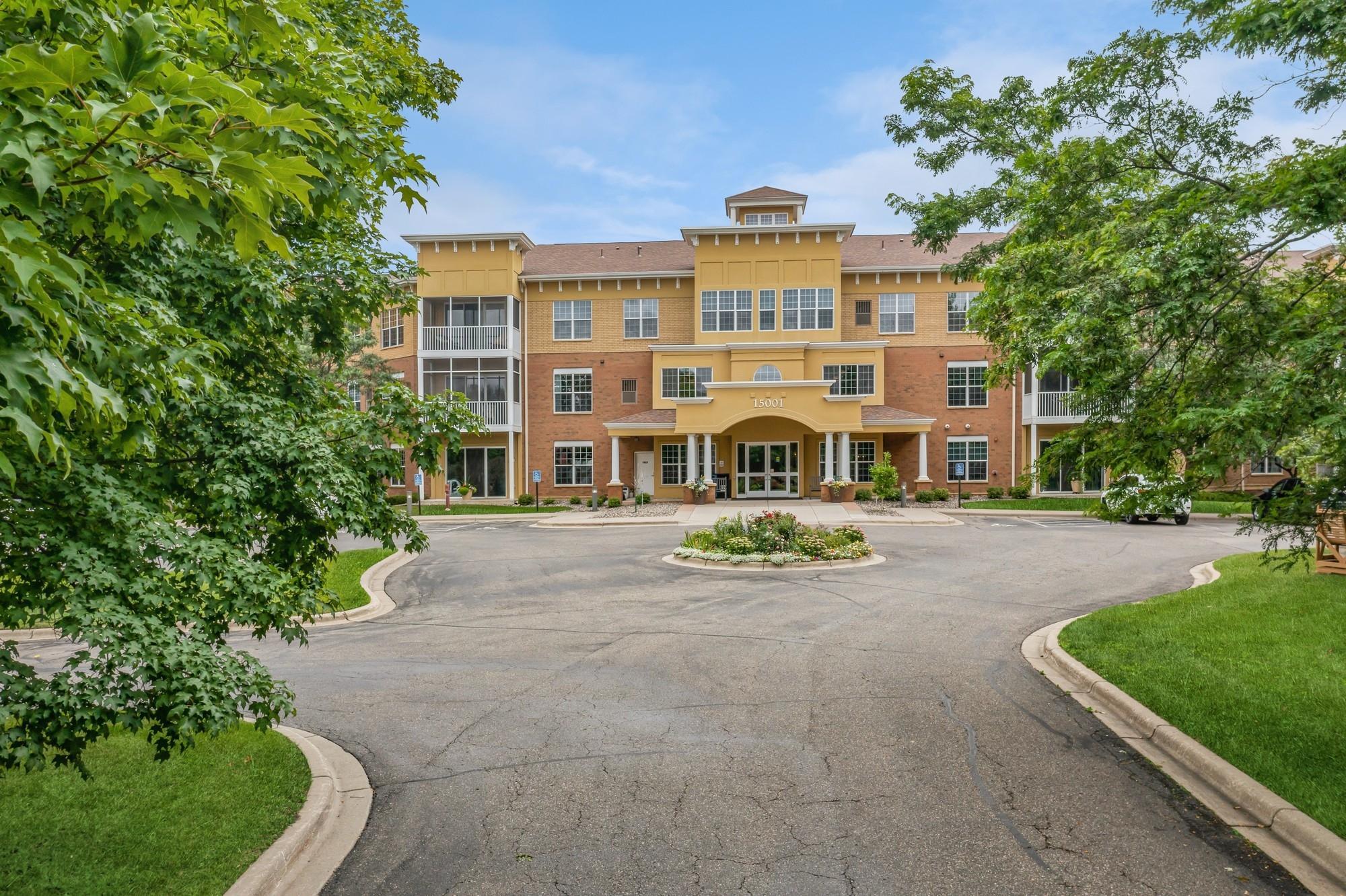15001 BURNHAVEN DRIVE
15001 Burnhaven Drive, Burnsville, 55306, MN
-
Price: $269,900
-
Status type: For Sale
-
City: Burnsville
-
Neighborhood: Gramercy Club
Bedrooms: 2
Property Size :1182
-
Listing Agent: NST16420,NST109349
-
Property type : Low Rise
-
Zip code: 55306
-
Street: 15001 Burnhaven Drive
-
Street: 15001 Burnhaven Drive
Bathrooms: 2
Year: 2005
Listing Brokerage: Edina Realty, Inc.
FEATURES
- Range
- Refrigerator
- Washer
- Dryer
- Microwave
- Dishwasher
- Disposal
DETAILS
Simplify & say hello to move-in ready, one-level living! Located in resort style 55+ community, this 2 BR, 2 bath features newer carpet & paint w/ screened balcony, eat-in kitchen w/ solid surface counters, crown molding throughout & more. Primary Suite w/ dual closets, including one being a walk-in + private bath w/ jetted walk-in tub. Second floor location w/ sunset & fountain views, in-home laundry, plus same floor generously sized storage unit just down the hall & an underground, heated parking stall located near the elevator. Convenience & beauty all bundled together in an active, caring community w/ pride of ownership throughout. Party room, billiards / game room, library, fitness studio, business center, plus a lovely clubhouse w/ heated indoor pool, hot tub, sauna, locker rooms & more. Easy access w/ an abundance of guest parking + location convenient to most everything including great walking around Earley Lake. Lots to love…..your new lifestyle
INTERIOR
Bedrooms: 2
Fin ft² / Living Area: 1182 ft²
Below Ground Living: N/A
Bathrooms: 2
Above Ground Living: 1182ft²
-
Basement Details: None,
Appliances Included:
-
- Range
- Refrigerator
- Washer
- Dryer
- Microwave
- Dishwasher
- Disposal
EXTERIOR
Air Conditioning: Central Air
Garage Spaces: 1
Construction Materials: N/A
Foundation Size: 1182ft²
Unit Amenities:
-
- Natural Woodwork
- Balcony
- Washer/Dryer Hookup
- Indoor Sprinklers
- Paneled Doors
- Cable
- Main Floor Primary Bedroom
- Primary Bedroom Walk-In Closet
Heating System:
-
- Forced Air
ROOMS
| Main | Size | ft² |
|---|---|---|
| Living Room | 22x18 | 484 ft² |
| Dining Room | 13x12 | 169 ft² |
| Kitchen | 13x8 | 169 ft² |
| Bedroom 1 | 17x12 | 289 ft² |
| Bedroom 2 | 12x8 | 144 ft² |
| Screened Porch | 12x6 | 144 ft² |
LOT
Acres: N/A
Lot Size Dim.: 0x0
Longitude: 44.7313
Latitude: -93.2865
Zoning: Residential-Multi-Family,Residential-Single Family
FINANCIAL & TAXES
Tax year: 2024
Tax annual amount: $2,374
MISCELLANEOUS
Fuel System: N/A
Sewer System: City Sewer/Connected
Water System: City Water/Connected
ADITIONAL INFORMATION
MLS#: NST7630698
Listing Brokerage: Edina Realty, Inc.

ID: 3304975
Published: August 19, 2024
Last Update: August 19, 2024
Views: 60






















































