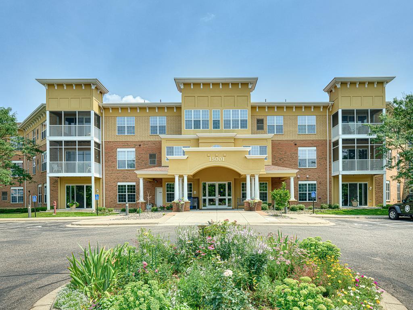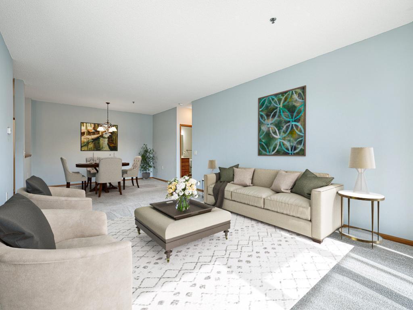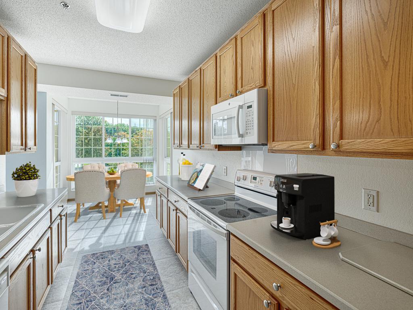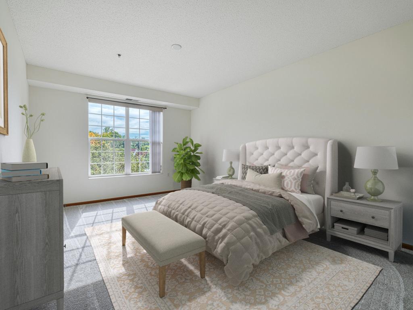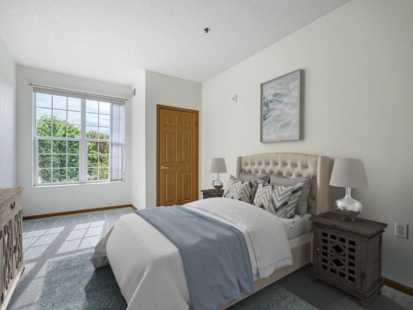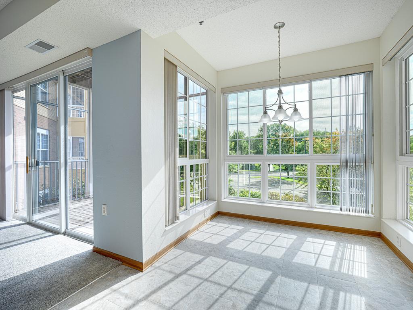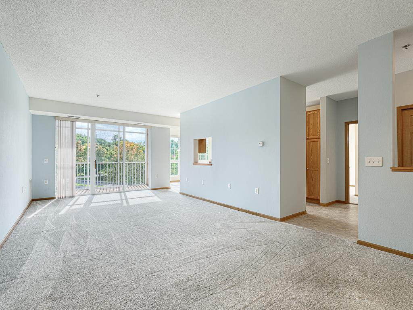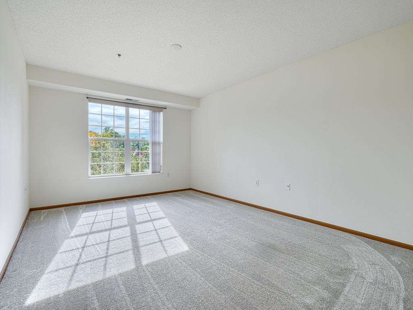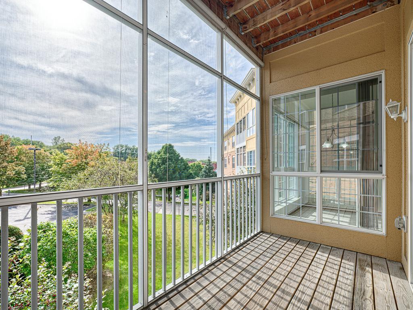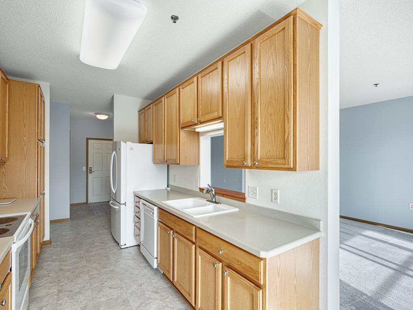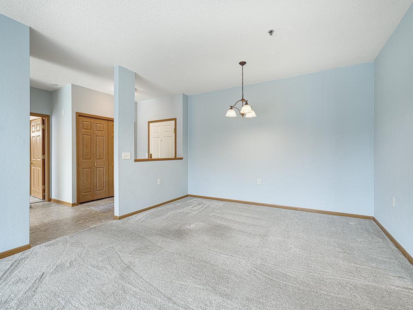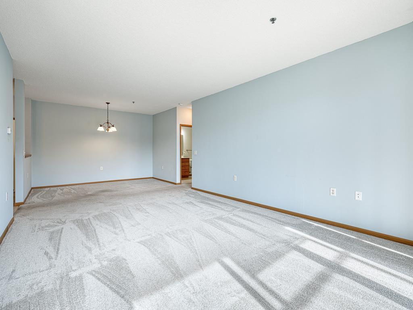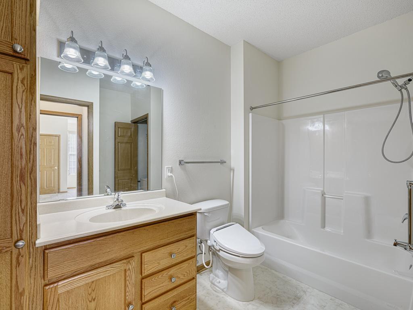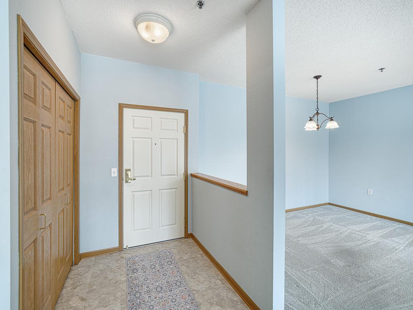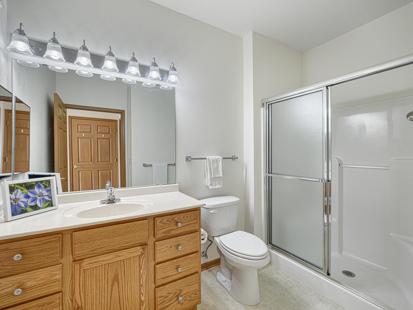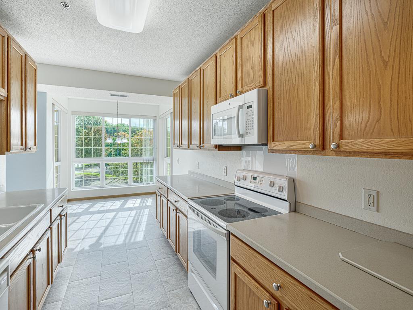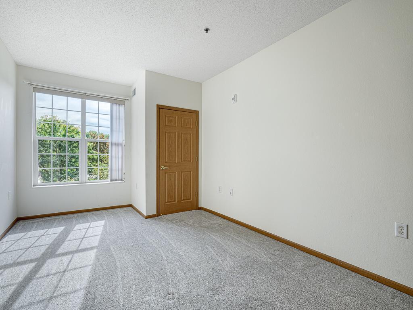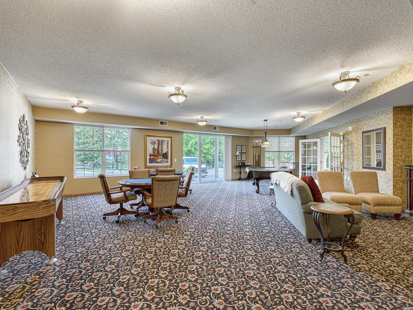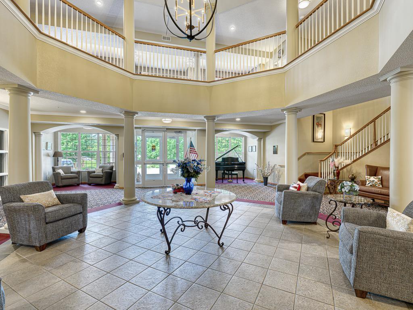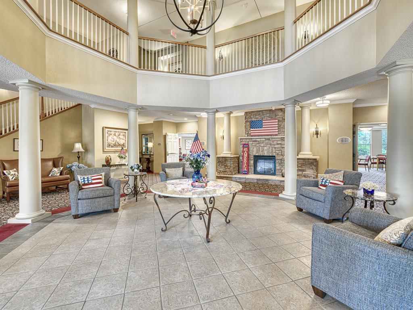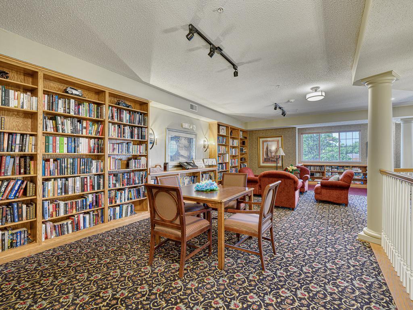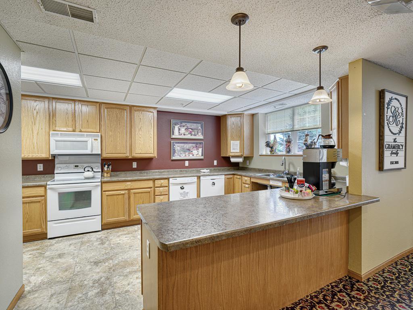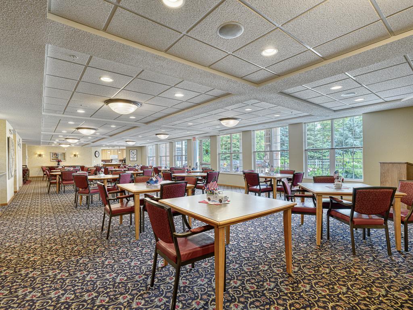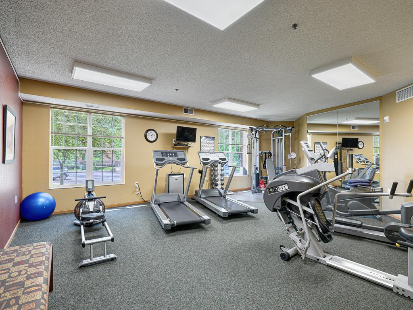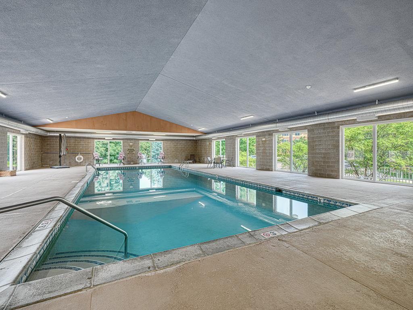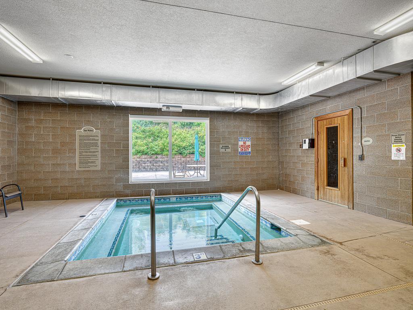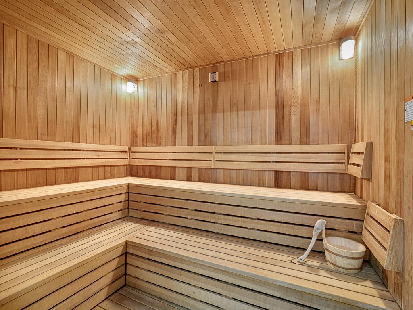15001 BURNHAVEN DRIVE
15001 Burnhaven Drive, Burnsville, 55306, MN
-
Price: $259,900
-
Status type: For Sale
-
City: Burnsville
-
Neighborhood: Gramercy Club
Bedrooms: 2
Property Size :1272
-
Listing Agent: NST16625,NST38397
-
Property type : Low Rise
-
Zip code: 55306
-
Street: 15001 Burnhaven Drive
-
Street: 15001 Burnhaven Drive
Bathrooms: 2
Year: 2005
Listing Brokerage: Good Move Realty
FEATURES
- Range
- Refrigerator
- Washer
- Dryer
- Microwave
- Dishwasher
DETAILS
Experience resort-style living in this beautiful and sunny west-facing home in a 55+ community. You will love the floor plan! Large living areas offer space to entertain with both formal and informal dining. The home features two spacious bedrooms, two generous-sized bathrooms, and a convenient laundry area, all on one level. The large kitchen, with its bright breakfast nook, offers an abundance of countertop space. The primary suite provides a tranquil retreat with a walk-in closet and a private bathroom. Enjoy your own private outdoor living space from the screened porch, creating the perfect outdoor oasis. This home offers gorgeous views and stunning sunsets. It's move-in ready. The community boasts a wealth of amenities, creating a true resort-like atmosphere. Residents enjoy access to an indoor pool, sauna, hot tub, fitness center, game room, library, virtual golf, parlor, billiards room, card room, and business office. Additional features include a woodworking workshop, a storage locker, and a heated underground parking stall with a car wash. On-site full-time maintenance and building management ensure a seamless living experience, with two guest suites available for visiting friends and family. Parking stall #92 is conveniently located next to the car wash, and a large storage unit is on the same level as the home.
INTERIOR
Bedrooms: 2
Fin ft² / Living Area: 1272 ft²
Below Ground Living: N/A
Bathrooms: 2
Above Ground Living: 1272ft²
-
Basement Details: None,
Appliances Included:
-
- Range
- Refrigerator
- Washer
- Dryer
- Microwave
- Dishwasher
EXTERIOR
Air Conditioning: Central Air
Garage Spaces: 1
Construction Materials: N/A
Foundation Size: 1272ft²
Unit Amenities:
-
Heating System:
-
- Forced Air
ROOMS
| Main | Size | ft² |
|---|---|---|
| Living Room | 17x13 | 289 ft² |
| Dining Room | 13x10 | 169 ft² |
| Family Room | 20x08 | 400 ft² |
| Bedroom 1 | 17x11 | 289 ft² |
| Bedroom 2 | 12x10 | 144 ft² |
| Screened Porch | 12x06 | 144 ft² |
| Laundry | 06x05 | 36 ft² |
LOT
Acres: N/A
Lot Size Dim.: common
Longitude: 44.7313
Latitude: -93.2865
Zoning: Residential-Multi-Family
FINANCIAL & TAXES
Tax year: 2024
Tax annual amount: $2,582
MISCELLANEOUS
Fuel System: N/A
Sewer System: City Sewer/Connected
Water System: City Water/Connected
ADITIONAL INFORMATION
MLS#: NST7649761
Listing Brokerage: Good Move Realty

ID: 3414213
Published: September 18, 2024
Last Update: September 18, 2024
Views: 40


