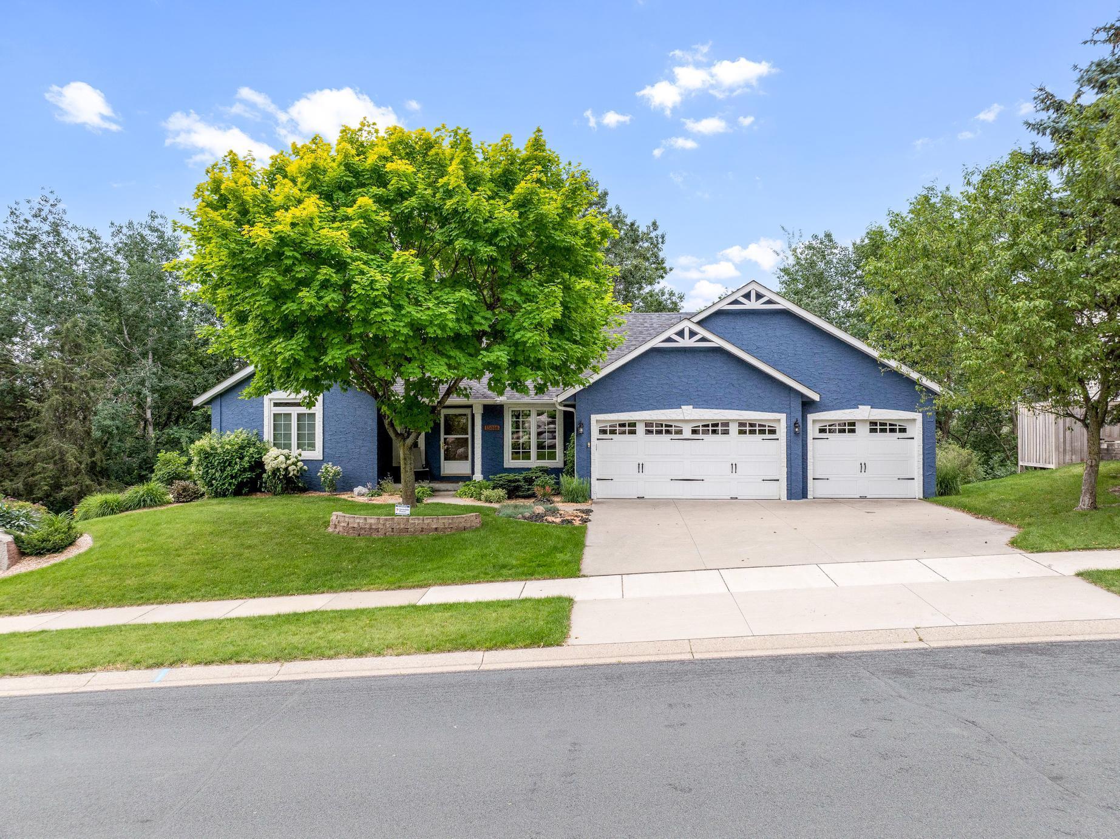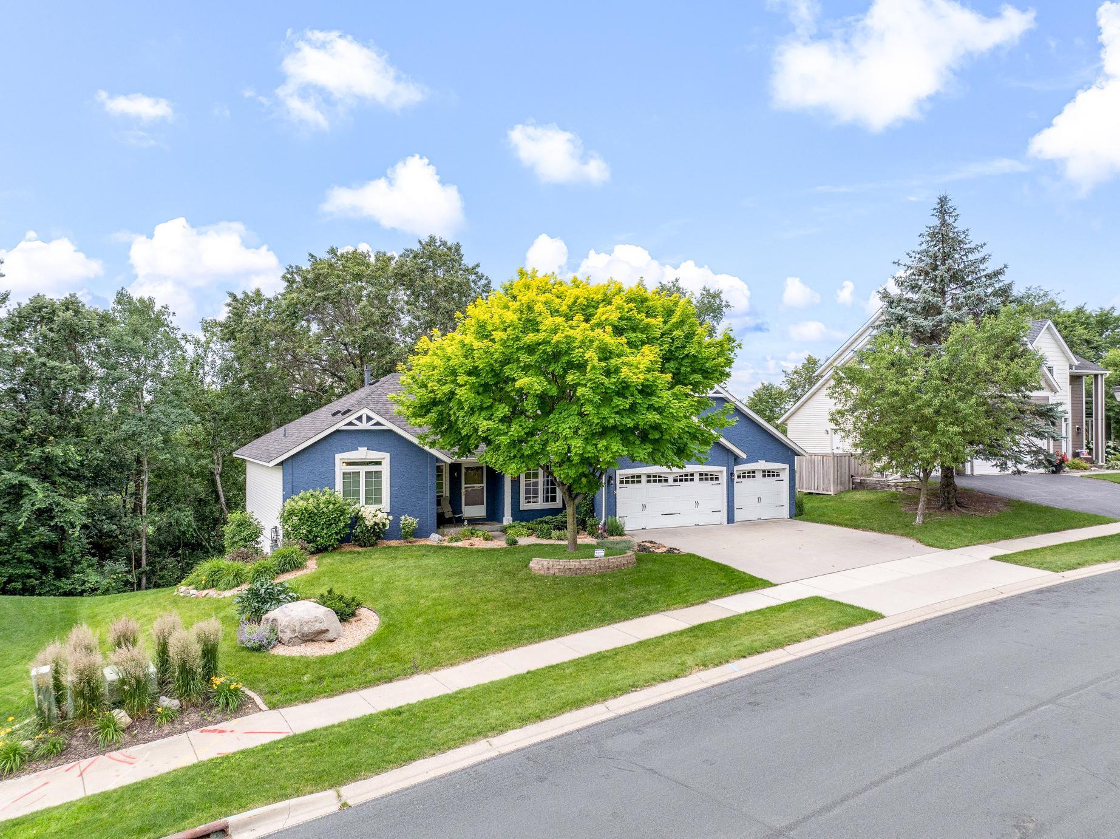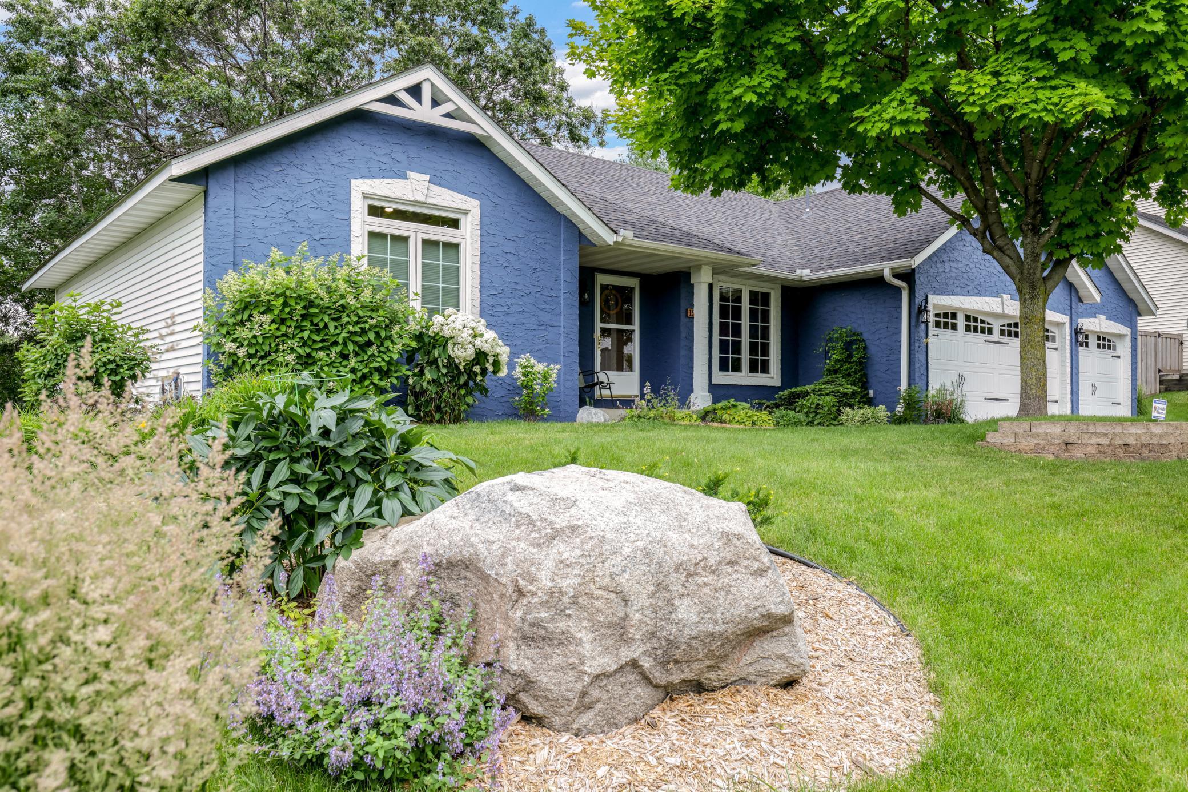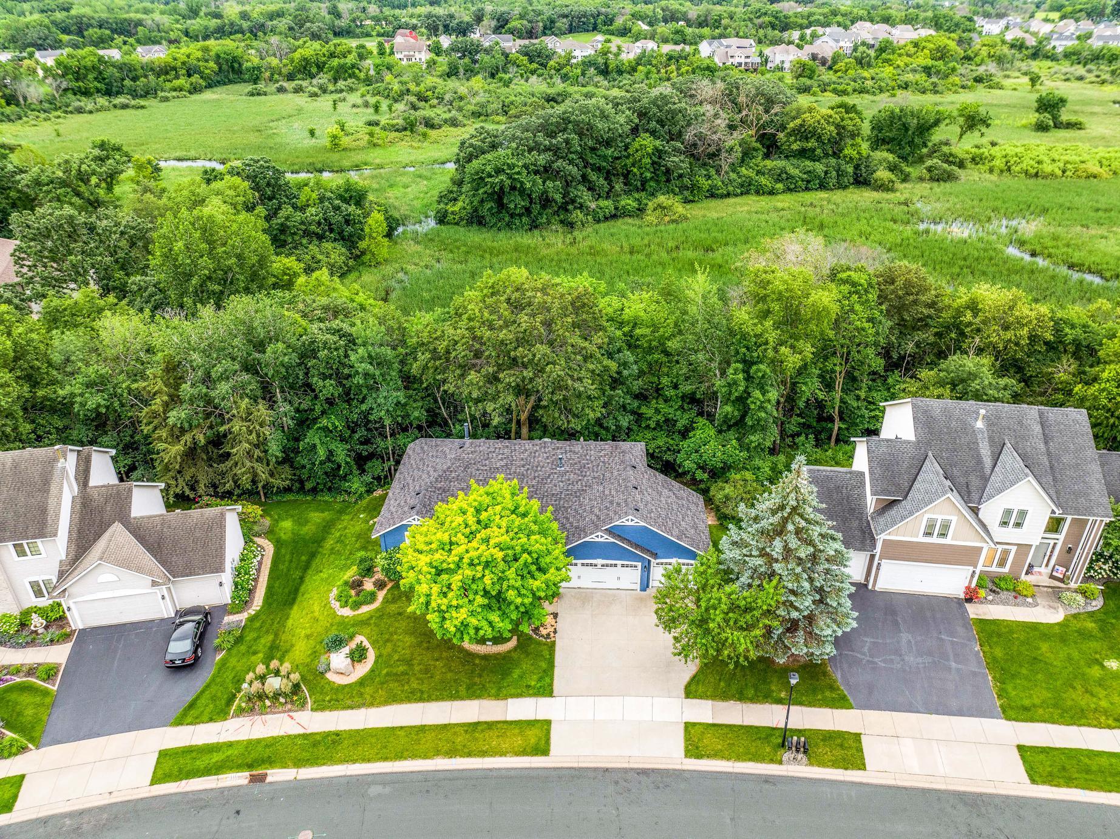15018 BRIDGEWATER DRIVE
15018 Bridgewater Drive, Savage, 55378, MN
-
Price: $599,000
-
Status type: For Sale
-
City: Savage
-
Neighborhood: Dufferin Park 10th Addition Lot 009 Block4
Bedrooms: 4
Property Size :2900
-
Listing Agent: NST21245,NST47794
-
Property type : Single Family Residence
-
Zip code: 55378
-
Street: 15018 Bridgewater Drive
-
Street: 15018 Bridgewater Drive
Bathrooms: 3
Year: 1999
Listing Brokerage: Berkshire Hathaway HomeServices North Properties
FEATURES
- Range
- Refrigerator
- Washer
- Dryer
- Microwave
- Exhaust Fan
- Dishwasher
- Water Softener Owned
- Disposal
DETAILS
A Dufferin Park Neighborhood Property. A rare opportunity to purchase a luxury property such as this one Custom built, four bedroom, three bath, walk-out rambler with the benefits of one level living! Home overlooks the Credit River with a walking path through part of these vast wetlands. Wildlife abounds just a few number of steps from your rear door. Home has a open and light floor plan with numerous upgrades on both levels. A gorgeous gas fireplace in the main floor primary bedroom. Three additional bedrooms or multipurpose rooms on the lower level along with a family room with a fireplace, game room and wet bar. The larger 556 sq. ft three car garage add to the already numerous storage opportunities. Home is within the boundary for the award winning Prior Lake Savage Schools.
INTERIOR
Bedrooms: 4
Fin ft² / Living Area: 2900 ft²
Below Ground Living: 1395ft²
Bathrooms: 3
Above Ground Living: 1505ft²
-
Basement Details: Daylight/Lookout Windows, Drain Tiled, Egress Window(s), Finished, Full, Sump Pump, Walkout,
Appliances Included:
-
- Range
- Refrigerator
- Washer
- Dryer
- Microwave
- Exhaust Fan
- Dishwasher
- Water Softener Owned
- Disposal
EXTERIOR
Air Conditioning: Central Air
Garage Spaces: 3
Construction Materials: N/A
Foundation Size: 1505ft²
Unit Amenities:
-
- Deck
- Hardwood Floors
- Vaulted Ceiling(s)
- In-Ground Sprinkler
Heating System:
-
- Forced Air
ROOMS
| Main | Size | ft² |
|---|---|---|
| Living Room | 16x31 | 256 ft² |
| Dining Room | 21x10 | 441 ft² |
| Kitchen | 24x12 | 576 ft² |
| Bedroom 1 | 17x14 | 289 ft² |
| Den | 11x14 | 121 ft² |
| Deck | 12x12 | 144 ft² |
| Lower | Size | ft² |
|---|---|---|
| Family Room | 32x21 | 1024 ft² |
| Bedroom 2 | 13x13 | 169 ft² |
| Bedroom 3 | 14x12 | 196 ft² |
| Bedroom 4 | 12x11 | 144 ft² |
| Bar/Wet Bar Room | 9x7 | 81 ft² |
| Deck | 12x14 | 144 ft² |
LOT
Acres: N/A
Lot Size Dim.: irregular
Longitude: 44.7314
Latitude: -93.3484
Zoning: Residential-Single Family
FINANCIAL & TAXES
Tax year: 2023
Tax annual amount: $5,246
MISCELLANEOUS
Fuel System: N/A
Sewer System: City Sewer/Connected
Water System: City Water/Connected
ADITIONAL INFORMATION
MLS#: NST7610822
Listing Brokerage: Berkshire Hathaway HomeServices North Properties

ID: 3108557
Published: June 29, 2024
Last Update: June 29, 2024
Views: 7









