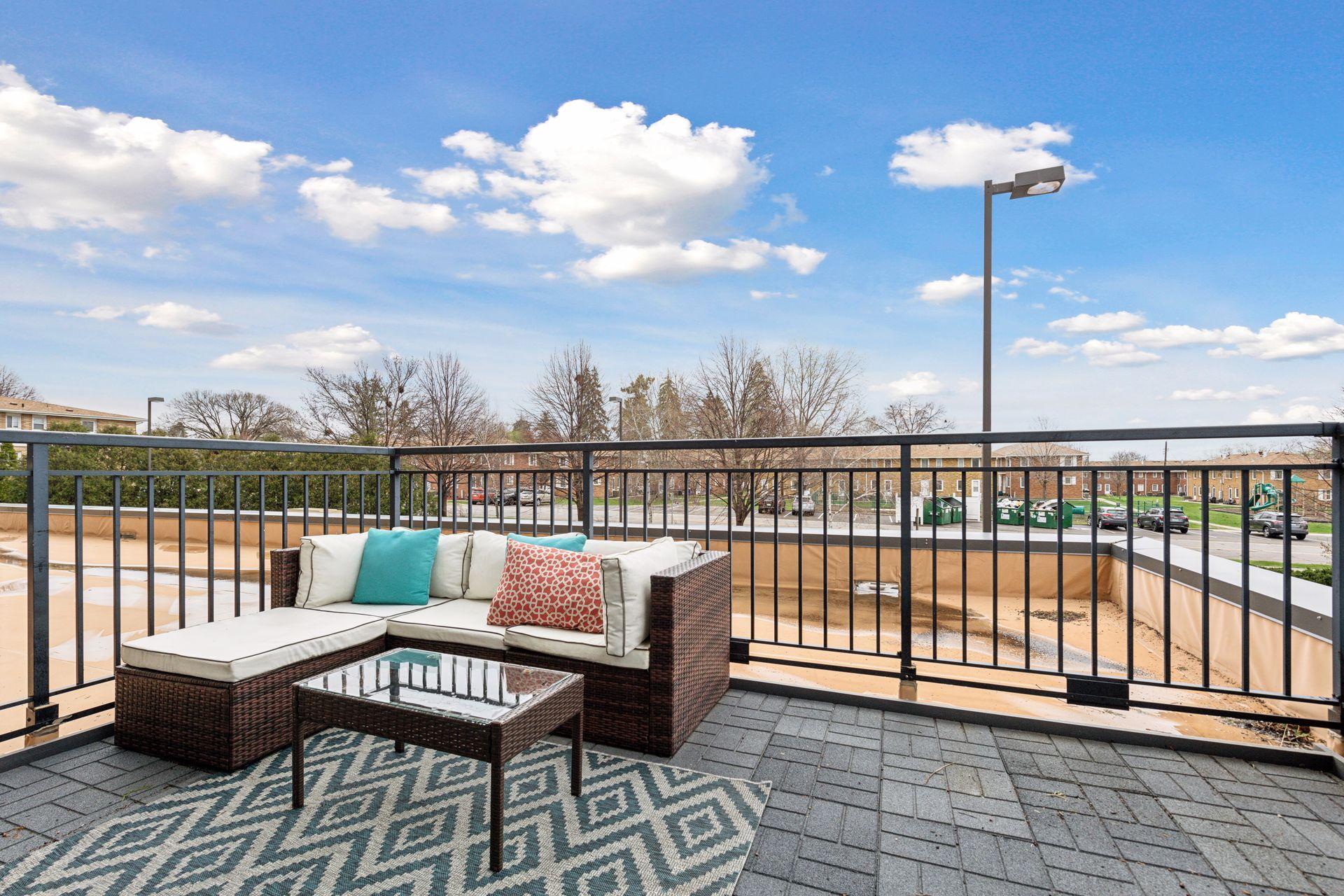1502 5TH STREET
1502 5th Street, Hopkins, 55305, MN
-
Price: $199,900
-
Status type: For Sale
-
City: Hopkins
-
Neighborhood: Cic 1422 The Summit Condos
Bedrooms: 2
Property Size :1105
-
Listing Agent: NST10642,NST96972
-
Property type : High Rise
-
Zip code: 55305
-
Street: 1502 5th Street
-
Street: 1502 5th Street
Bathrooms: 2
Year: 2006
Listing Brokerage: Keller Williams Premier Realty Lake Minnetonka
FEATURES
- Range
- Refrigerator
- Washer
- Dryer
- Microwave
- Exhaust Fan
- Dishwasher
- Disposal
- Stainless Steel Appliances
DETAILS
Spectacular CORNER UNIT condo! This place is so sunny and bright, filled with natural light! Rare opportunity to have one of only five huge and private patios! Open concept floor plan with two large bedrooms and two bathrooms. Oversized primary bedroom with en suite bathroom and closets galore! Shiplap wall and trendy mirror added in the second bathroom. New HVAC system with furnace & air conditioner combo, and thermostat in 2022 – all exclusive to this condo. New ceiling fan and paint too! Appreciate the high quality window treatments, in-unit laundry, SS appliances, granite counters, kitchen center island, and tons of cabinets & closets throughout! Epic private patio is great for lounging, dining, and growing your flowers & garden. Newer construction. Exercise room, party room, and green space for your pets! Includes secure storage unit. Convenient parking space in the underground heated garage. Easy living here! Sought after location near parks, trails, restaurants, and shopping!
INTERIOR
Bedrooms: 2
Fin ft² / Living Area: 1105 ft²
Below Ground Living: N/A
Bathrooms: 2
Above Ground Living: 1105ft²
-
Basement Details: None,
Appliances Included:
-
- Range
- Refrigerator
- Washer
- Dryer
- Microwave
- Exhaust Fan
- Dishwasher
- Disposal
- Stainless Steel Appliances
EXTERIOR
Air Conditioning: Central Air
Garage Spaces: 1
Construction Materials: N/A
Foundation Size: 1105ft²
Unit Amenities:
-
- Patio
- Kitchen Window
- Natural Woodwork
- Hardwood Floors
- Ceiling Fan(s)
- Washer/Dryer Hookup
- Kitchen Center Island
- French Doors
- Tile Floors
- Main Floor Primary Bedroom
Heating System:
-
- Forced Air
ROOMS
| Main | Size | ft² |
|---|---|---|
| Kitchen | 15x12 | 225 ft² |
| Living Room | 15x11 | 225 ft² |
| Bedroom 1 | 18x13 | 324 ft² |
| Bedroom 2 | 14x11 | 196 ft² |
| Patio | 15x11 | 225 ft² |
| Lower | Size | ft² |
|---|---|---|
| Storage | 6.5x3 | 41.71 ft² |
LOT
Acres: N/A
Lot Size Dim.: Common
Longitude: 44.934
Latitude: -93.4192
Zoning: Residential-Single Family
FINANCIAL & TAXES
Tax year: 2024
Tax annual amount: $2,659
MISCELLANEOUS
Fuel System: N/A
Sewer System: City Sewer/Connected
Water System: City Water/Connected
ADITIONAL INFORMATION
MLS#: NST7575878
Listing Brokerage: Keller Williams Premier Realty Lake Minnetonka

ID: 2882861
Published: April 26, 2024
Last Update: April 26, 2024
Views: 5






