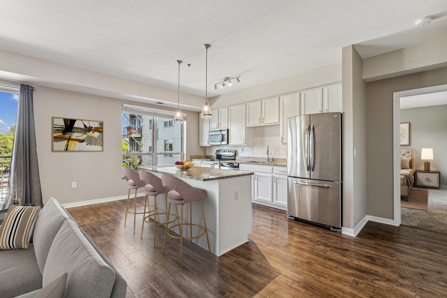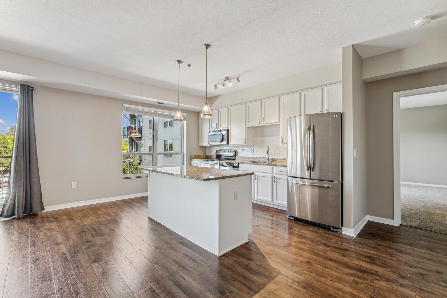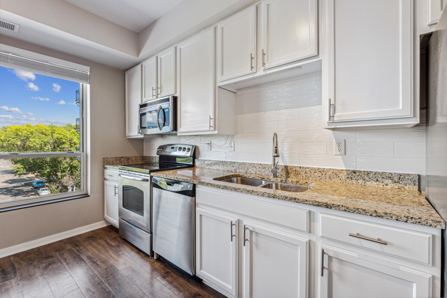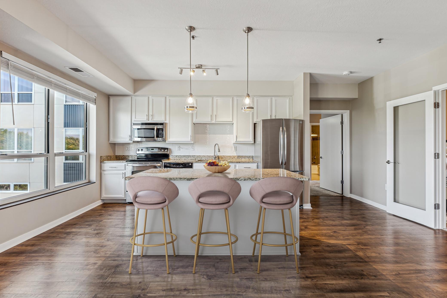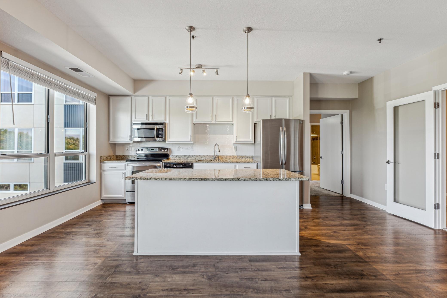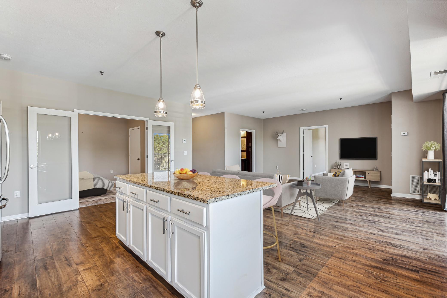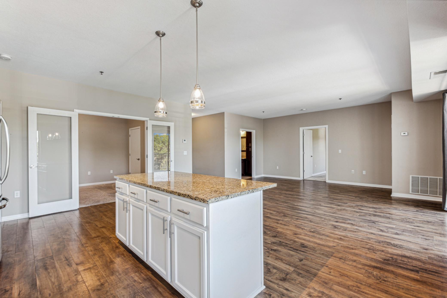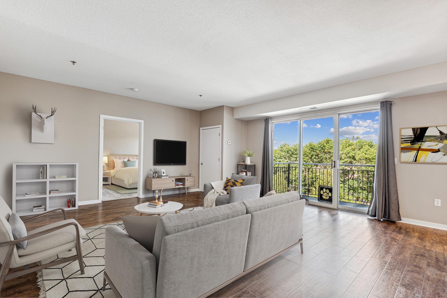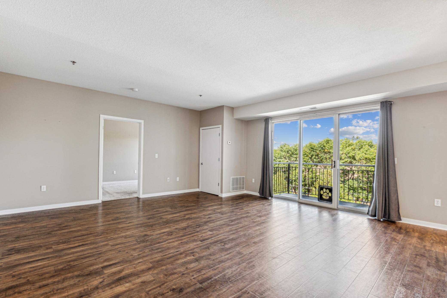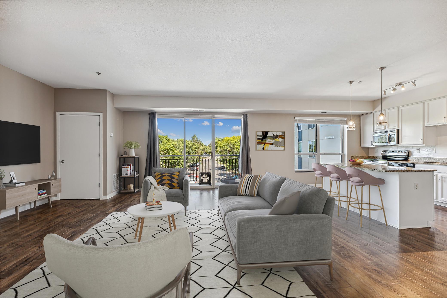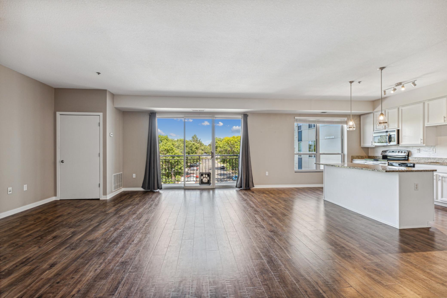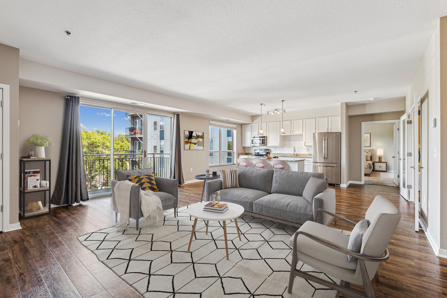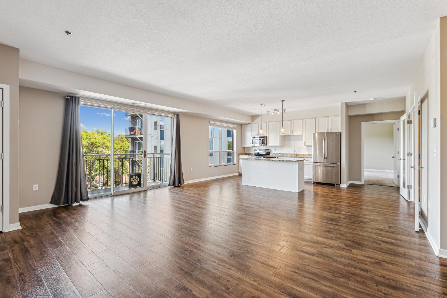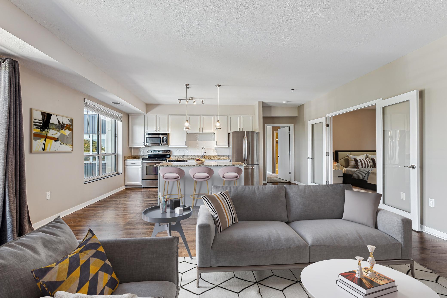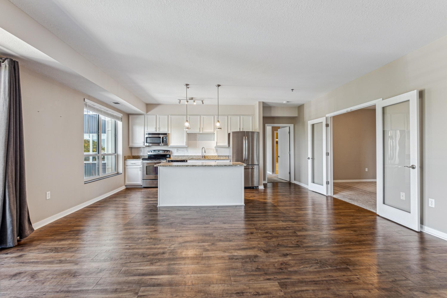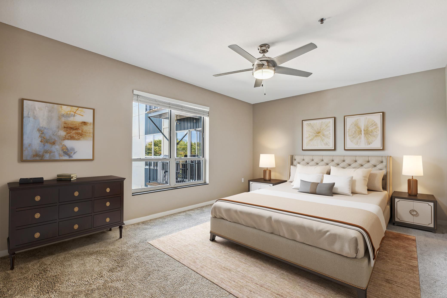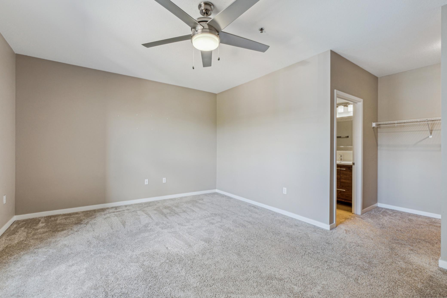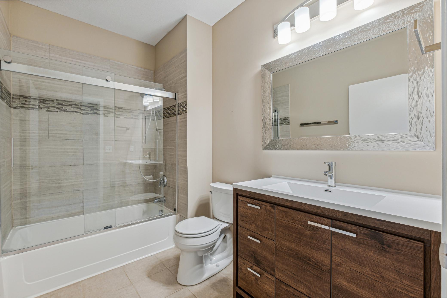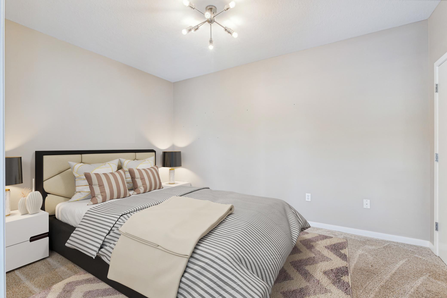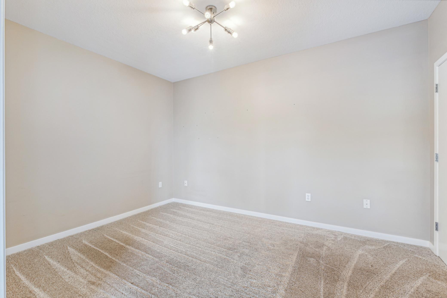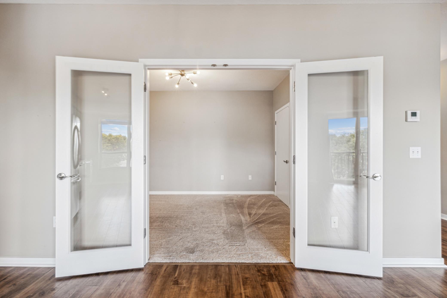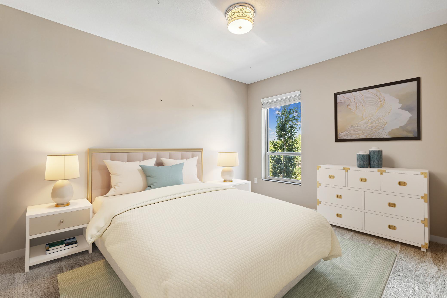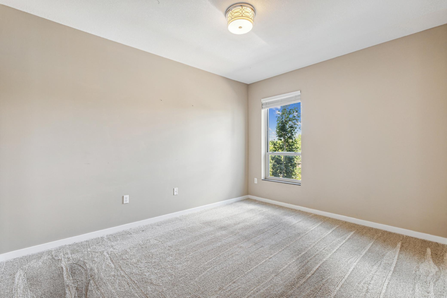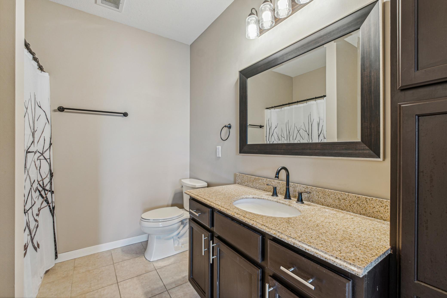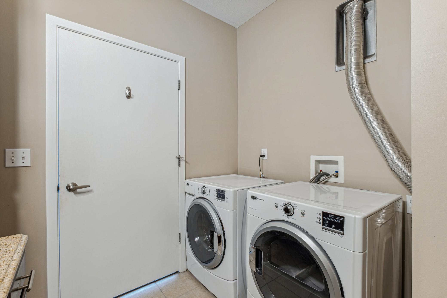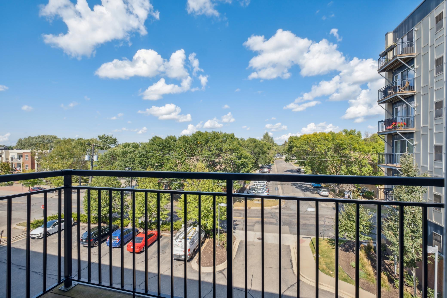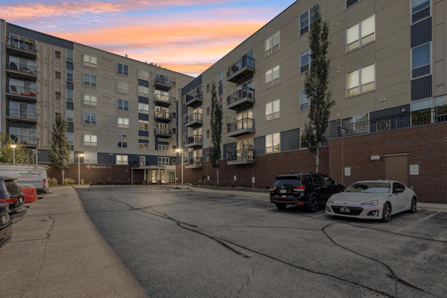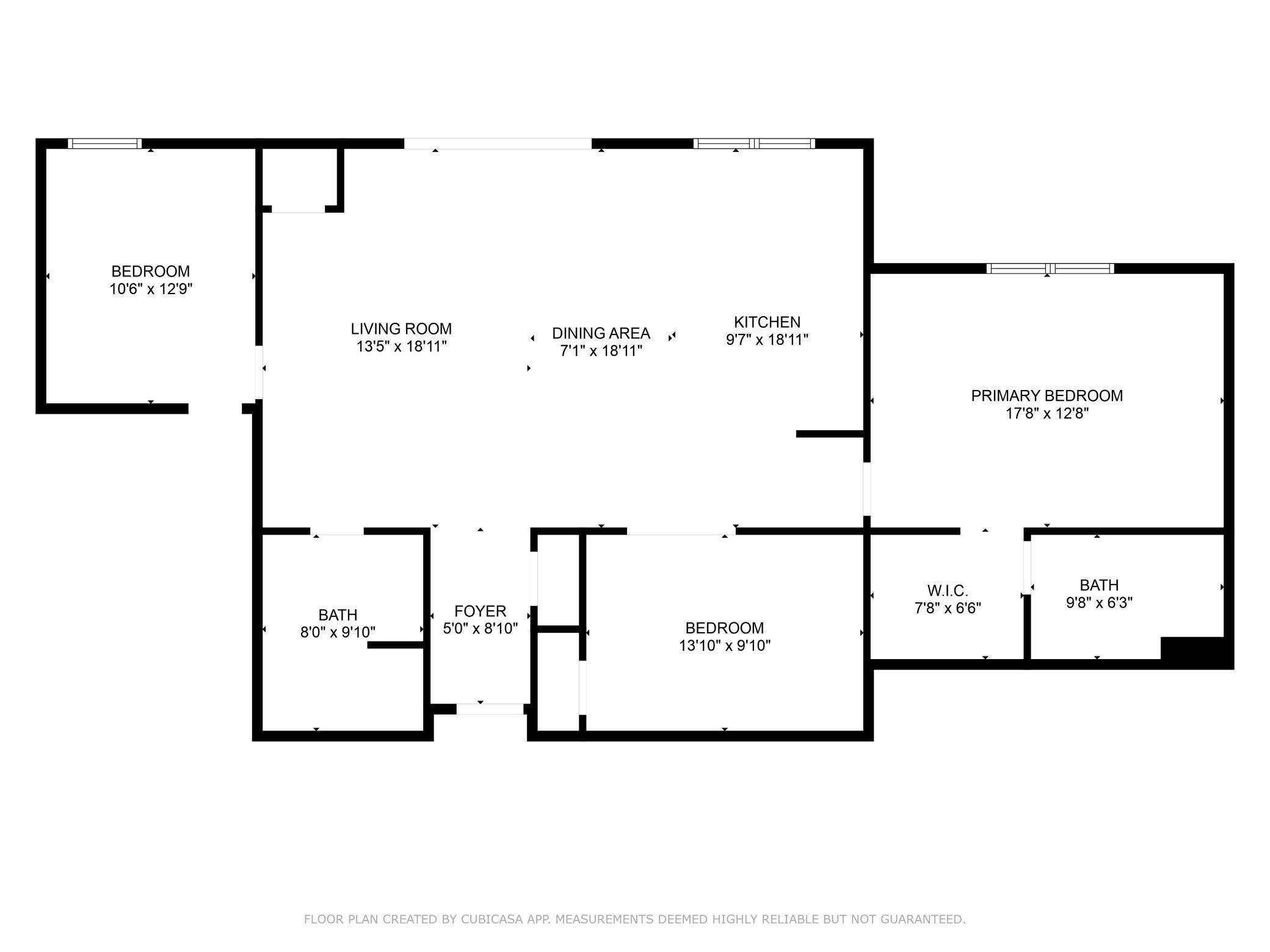1502 5TH STREET
1502 5th Street, Hopkins, 55305, MN
-
Price: $245,000
-
Status type: For Sale
-
City: Hopkins
-
Neighborhood: Cic 1422 The Summit Condos
Bedrooms: 3
Property Size :1491
-
Listing Agent: NST16731,NST75769
-
Property type : High Rise
-
Zip code: 55305
-
Street: 1502 5th Street
-
Street: 1502 5th Street
Bathrooms: 2
Year: 2006
Listing Brokerage: Coldwell Banker Burnet
DETAILS
Experience stylish, modern living in this beautifully updated condo at the highly sought-after Summit on 7! Ideally situated just steps from public transportation, parks, restaurants, shops, and LRT biking trails, this freshly painted home is move-in ready with thoughtful upgrades throughout. Step into a welcoming living area featuring new light fixtures, hardwood Pergo flooring, and plush carpeting, with a 3-panel sliding glass door that opens to a private balcony—perfect for enjoying your morning coffee or evening sunset. The sunlit kitchen boasts a new tile backsplash, sparkling granite countertops, stainless steel appliances, and a spacious center island with breakfast bar seating. Retreat to the expansive primary suite, complete with oversized windows, a generous walk-in closet, and a beautifully updated private bath featuring a new vanity, a tub/shower combo with a new tile surround, and elegant glass doors. Two additional bedrooms and a 3/4 bath provide plenty of space for guests. Additional conveniences include in-unit laundry, a dedicated parking space in the heated garage with remote entry, and a climate-controlled, secured storage area. Residents also enjoy access to an outdoor parking lot, a well-equipped exercise room, and a welcoming party room. This condo is the perfect blend of comfort, style, and location—your urban oasis awaits!
INTERIOR
Bedrooms: 3
Fin ft² / Living Area: 1491 ft²
Below Ground Living: N/A
Bathrooms: 2
Above Ground Living: 1491ft²
-
Basement Details: None,
Appliances Included:
-
EXTERIOR
Air Conditioning: Central Air
Garage Spaces: 1
Construction Materials: N/A
Foundation Size: 1475ft²
Unit Amenities:
-
Heating System:
-
- Forced Air
ROOMS
| Main | Size | ft² |
|---|---|---|
| Living Room | 19 x 17 | 361 ft² |
| Kitchen | 19 x 14 | 361 ft² |
| Bedroom 1 | 18 x 13 | 324 ft² |
| Bedroom 2 | 14 x 10 | 196 ft² |
| Bedroom 3 | 13 x 10 | 169 ft² |
| Primary Bathroom | 10 x 6 | 100 ft² |
| Walk In Closet | n/a | 0 ft² |
| Foyer | 9 x 5 | 81 ft² |
| Deck | 10 x 5 | 100 ft² |
LOT
Acres: N/A
Lot Size Dim.: N/A
Longitude: 44.9339
Latitude: -93.4192
Zoning: Residential-Multi-Family
FINANCIAL & TAXES
Tax year: 2024
Tax annual amount: $3,254
MISCELLANEOUS
Fuel System: N/A
Sewer System: City Sewer/Connected
Water System: City Water/Connected
ADITIONAL INFORMATION
MLS#: NST7637559
Listing Brokerage: Coldwell Banker Burnet

ID: 3422308
Published: September 20, 2024
Last Update: September 20, 2024
Views: 56


