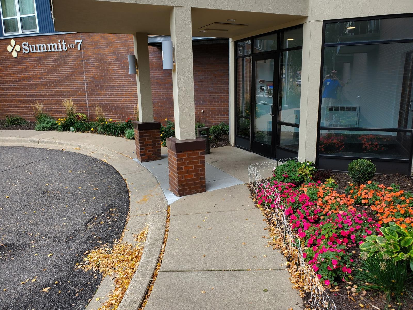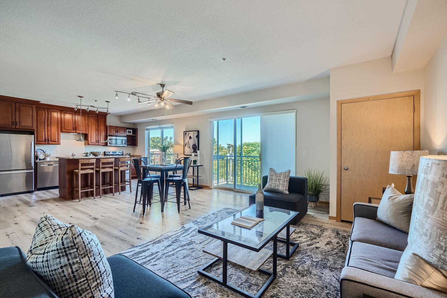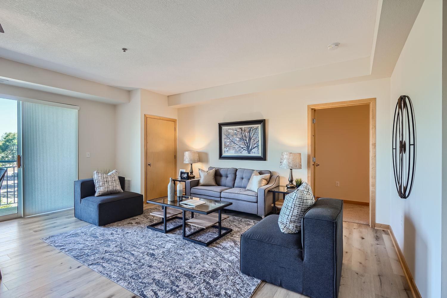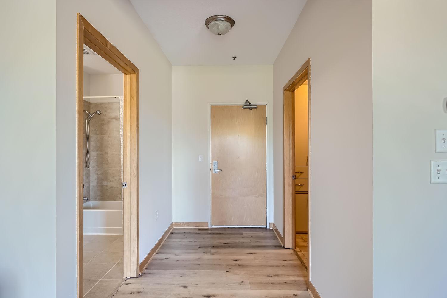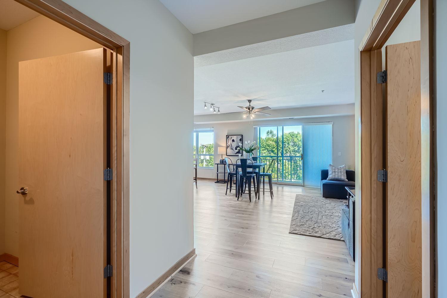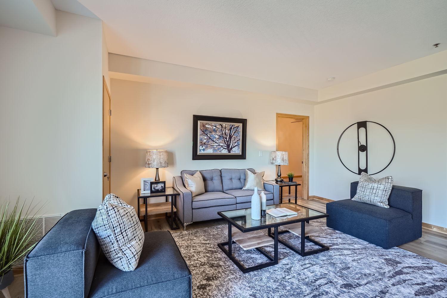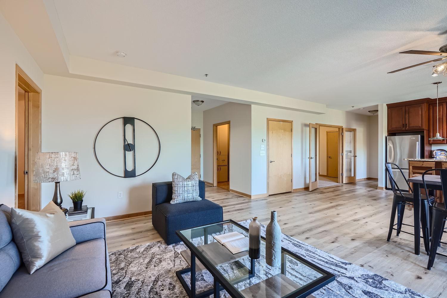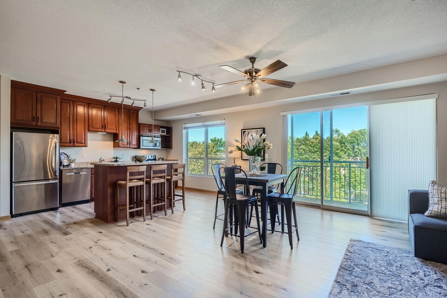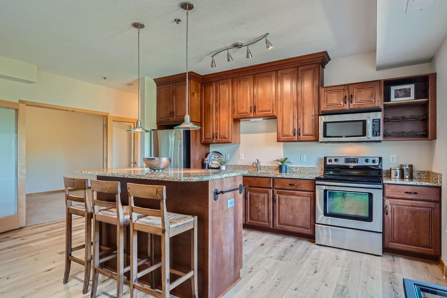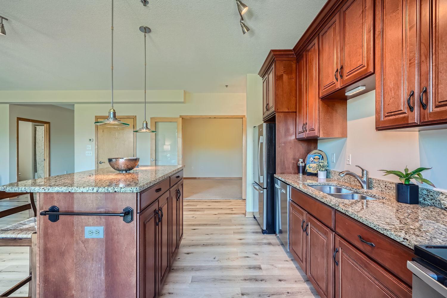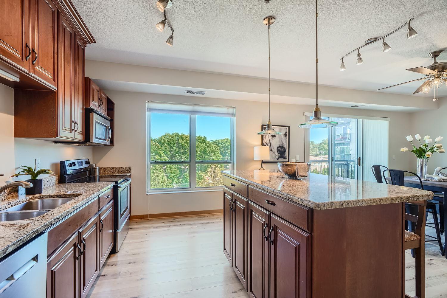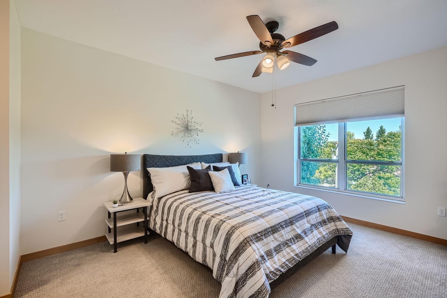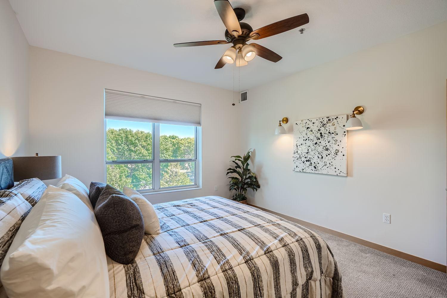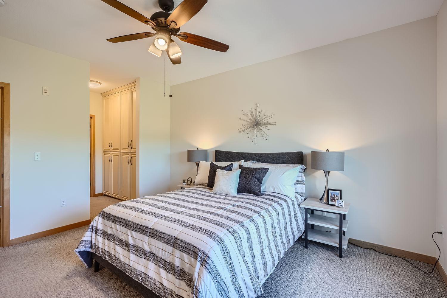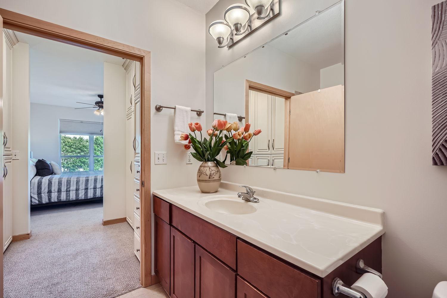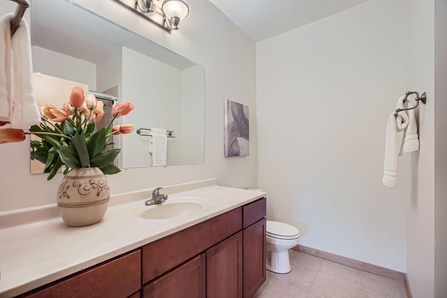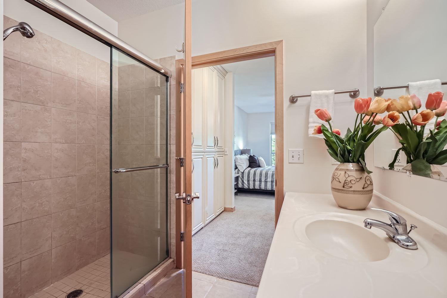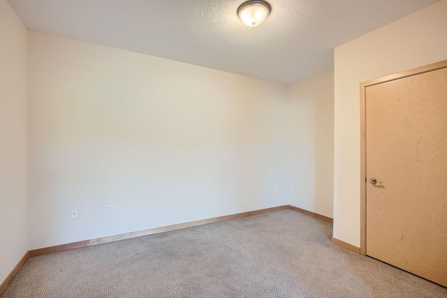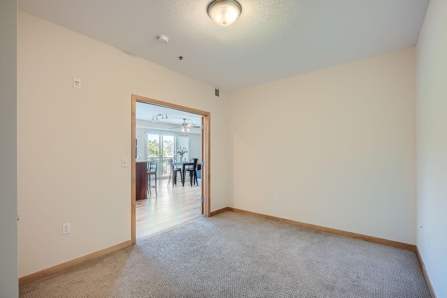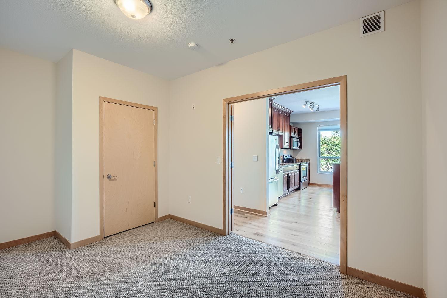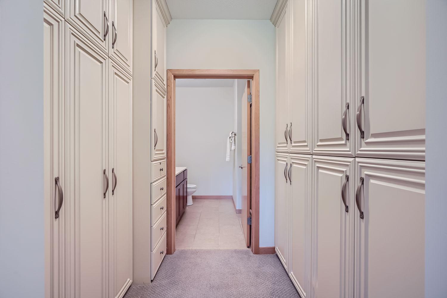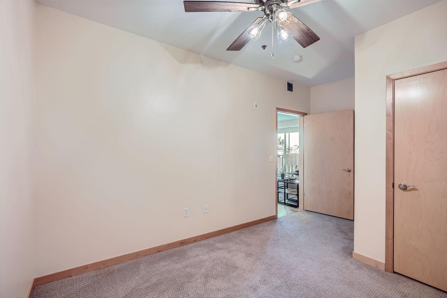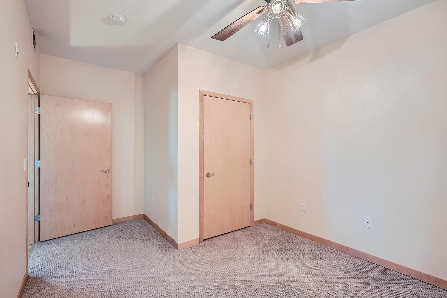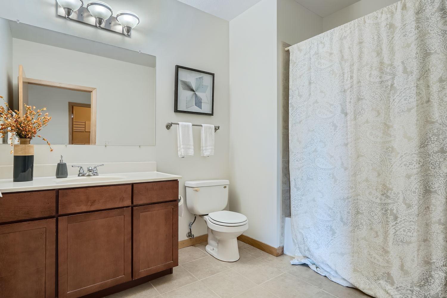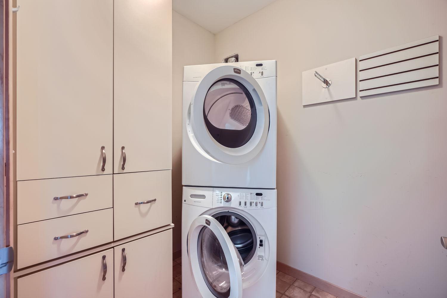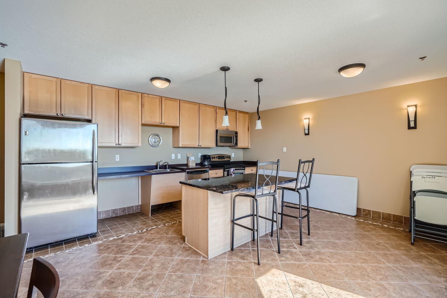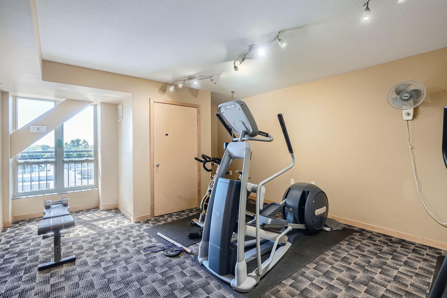1502 5TH STREET
1502 5th Street, Hopkins, 55305, MN
-
Price: $224,900
-
Status type: For Sale
-
City: Hopkins
-
Neighborhood: Cic 1422 The Summit Condos
Bedrooms: 3
Property Size :1450
-
Listing Agent: NST1000585,NST102374
-
Property type : High Rise
-
Zip code: 55305
-
Street: 1502 5th Street
-
Street: 1502 5th Street
Bathrooms: 2
Year: 2006
Listing Brokerage: Realty Group, LLC
FEATURES
- Range
- Refrigerator
- Washer
- Dryer
- Microwave
- Dishwasher
- Disposal
- Stainless Steel Appliances
DETAILS
Discover this inviting and spacious condo in The Summit building, Hopkins – a rare find at an incredible value! Open concept kitchen/dining/living area provides easy access to the balcony with maintenance free decking to enjoy a cup of coffee and get some fresh air. The kitchen is equipped with granite countertops, stainless steel appliances, cherry cabinets, and a breakfast bar. Retreat to the freshly painted primary suite, complete with a generous walk-in closet with custom shelving/drawer system, and private bath.. The second bedroom, featuring French doors, makes an ideal home office or guest room. Laundry day is a breeze with the in-unit laundry room that offers extra storage space. The third bedroom is tucked away for privacy and includes another organized closet system. Additional perks include a heated indoor parking space (#22) and a dedicated storage unit. Right down the hallway is a fourth floor exercise room, and a party room with a full kitchen for hosting gatherings or meetings. With a new HVAC system installed in 2022 and sleek LVP flooring throughout, this condo is move-in ready. Plus, you'll love the convenience of easy access to the scenic Minnetonka Regional Trail. Caribou Coffee and many shops are right outside your door at Hopkins Crossroads !
INTERIOR
Bedrooms: 3
Fin ft² / Living Area: 1450 ft²
Below Ground Living: N/A
Bathrooms: 2
Above Ground Living: 1450ft²
-
Basement Details: None,
Appliances Included:
-
- Range
- Refrigerator
- Washer
- Dryer
- Microwave
- Dishwasher
- Disposal
- Stainless Steel Appliances
EXTERIOR
Air Conditioning: Central Air
Garage Spaces: 1
Construction Materials: N/A
Foundation Size: 1450ft²
Unit Amenities:
-
- Kitchen Window
- Balcony
- Ceiling Fan(s)
- Kitchen Center Island
- French Doors
- Main Floor Primary Bedroom
- Primary Bedroom Walk-In Closet
Heating System:
-
- Forced Air
ROOMS
| Main | Size | ft² |
|---|---|---|
| Kitchen | 12 x 14 | 144 ft² |
| Family Room | 18 x 18 | 324 ft² |
| Bedroom 1 | 12 x 14 | 144 ft² |
| Bedroom 2 | 10 x 14 | 100 ft² |
| Bedroom 3 | 10 x 12 | 100 ft² |
| Deck | 4 x 10 | 16 ft² |
| Walk In Closet | 6 x 8 | 36 ft² |
LOT
Acres: N/A
Lot Size Dim.: Common
Longitude: 44.9339
Latitude: -93.4192
Zoning: Residential-Single Family
FINANCIAL & TAXES
Tax year: 2024
Tax annual amount: $3,269
MISCELLANEOUS
Fuel System: N/A
Sewer System: City Sewer/Connected
Water System: City Water/Connected
ADITIONAL INFORMATION
MLS#: NST7651722
Listing Brokerage: Realty Group, LLC

ID: 3432926
Published: September 27, 2024
Last Update: September 27, 2024
Views: 30


