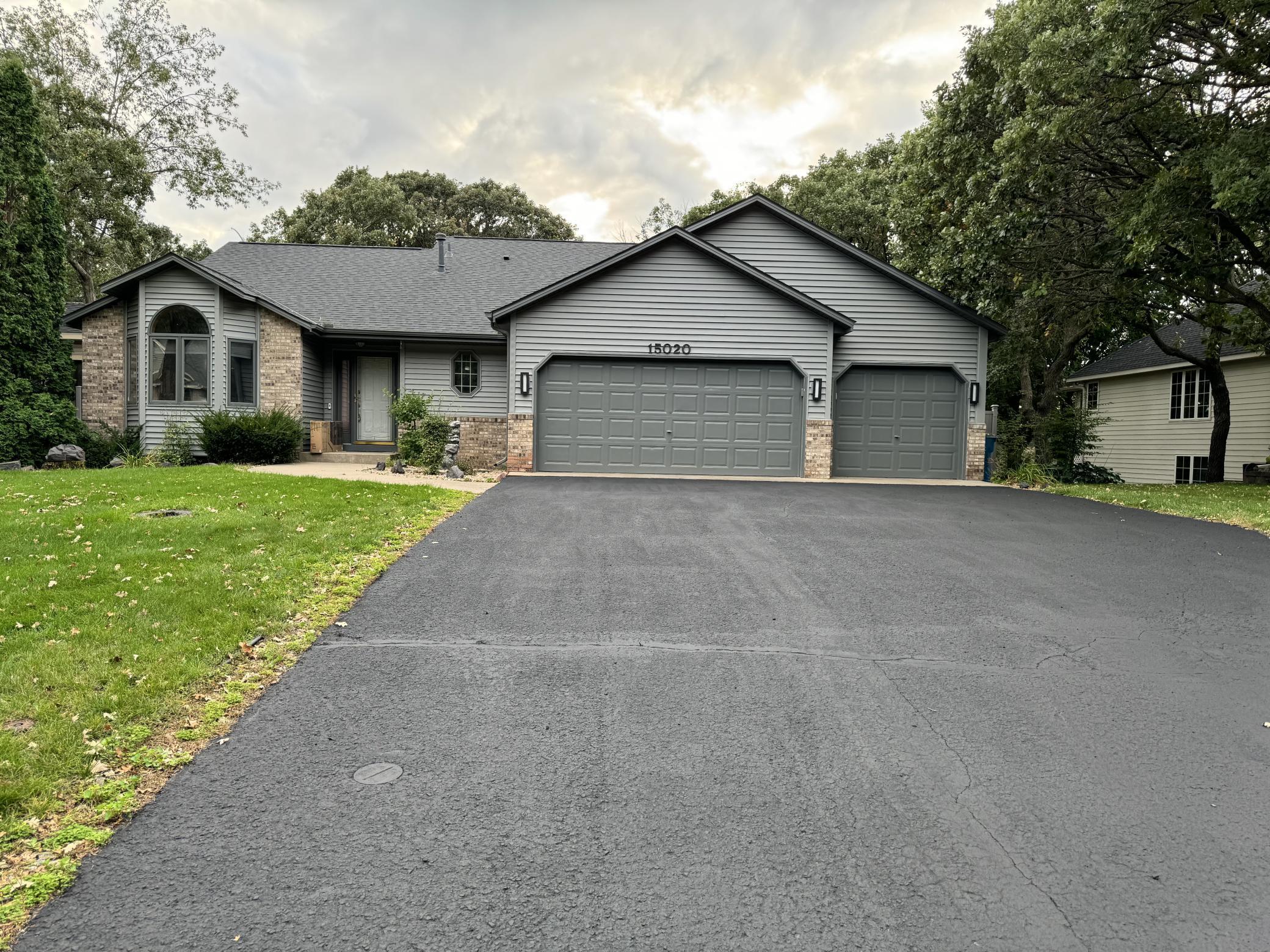15020 DRAKE STREET
15020 Drake Street, Andover, 55304, MN
-
Price: $455,000
-
Status type: For Sale
-
City: Andover
-
Neighborhood: Winslow Hills
Bedrooms: 4
Property Size :2727
-
Listing Agent: NST26146,NST217714
-
Property type : Single Family Residence
-
Zip code: 55304
-
Street: 15020 Drake Street
-
Street: 15020 Drake Street
Bathrooms: 2
Year: 1992
Listing Brokerage: Exp Realty, LLC.
FEATURES
- Range
- Refrigerator
- Washer
- Dryer
- Microwave
- Exhaust Fan
- Dishwasher
- Disposal
DETAILS
Welcome to this stunning 4-level split home featuring 3 insulated garages and a multitude of updates. Recent enhancements include a newer roof, AC and front siding. Enjoy the privacy of a newer yard fence and the comfort of a newly added four season porch. The insulated garage adds extra convenience. The kitchen boasts newer appliances including a fridge, range, dishwasher and microwave. Conveniently located close to shopping centers, this home offers modern amenities and a prime location. Don't miss out on this meticulously updated property.
INTERIOR
Bedrooms: 4
Fin ft² / Living Area: 2727 ft²
Below Ground Living: 1352ft²
Bathrooms: 2
Above Ground Living: 1375ft²
-
Basement Details: Block, Daylight/Lookout Windows, Partial, Walkout,
Appliances Included:
-
- Range
- Refrigerator
- Washer
- Dryer
- Microwave
- Exhaust Fan
- Dishwasher
- Disposal
EXTERIOR
Air Conditioning: Central Air
Garage Spaces: 3
Construction Materials: N/A
Foundation Size: 1375ft²
Unit Amenities:
-
- Patio
- Deck
- Natural Woodwork
- Hardwood Floors
- Vaulted Ceiling(s)
- Tile Floors
Heating System:
-
- Forced Air
ROOMS
| Lower | Size | ft² |
|---|---|---|
| Living Room | 26x21 | 676 ft² |
| Family Room | 22x16 | 484 ft² |
| Bedroom 3 | 13x10 | 169 ft² |
| Bedroom 4 | 15x12 | 225 ft² |
| Main | Size | ft² |
|---|---|---|
| Dining Room | 19x12 | 361 ft² |
| Kitchen | 15x13 | 225 ft² |
| Upper | Size | ft² |
|---|---|---|
| Bedroom 1 | 15x13 | 225 ft² |
| Bedroom 2 | 15x12 | 225 ft² |
LOT
Acres: N/A
Lot Size Dim.: 90x140
Longitude: 45.242
Latitude: -93.3043
Zoning: Residential-Single Family
FINANCIAL & TAXES
Tax year: 2024
Tax annual amount: $4,472
MISCELLANEOUS
Fuel System: N/A
Sewer System: City Sewer/Connected
Water System: City Water/Connected
ADITIONAL INFORMATION
MLS#: NST7647453
Listing Brokerage: Exp Realty, LLC.

ID: 3386595
Published: September 10, 2024
Last Update: September 10, 2024
Views: 10






