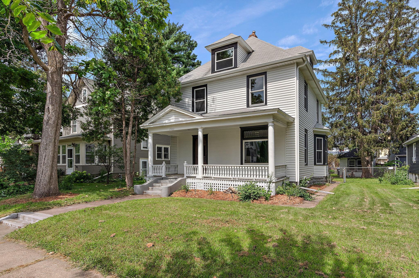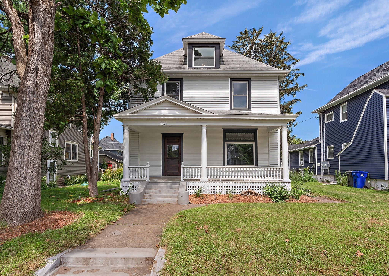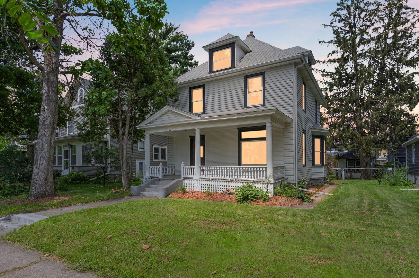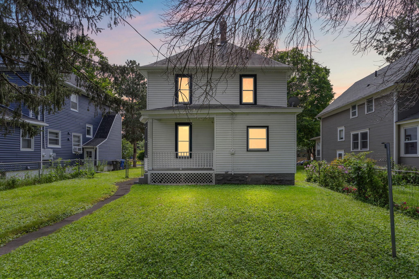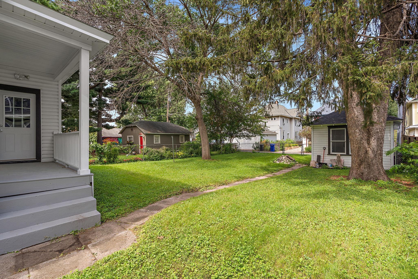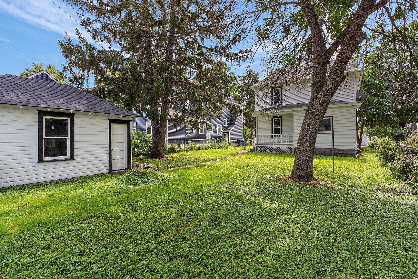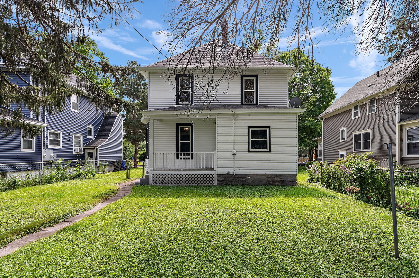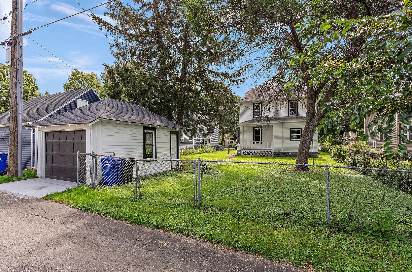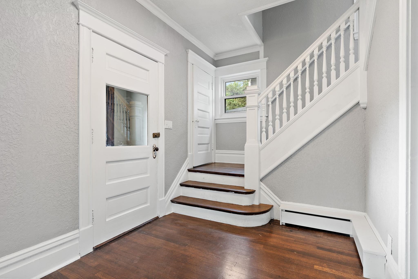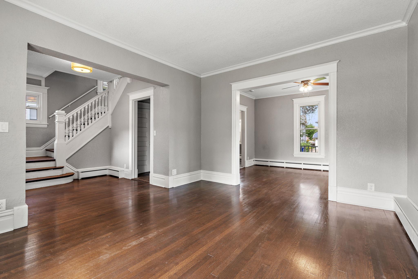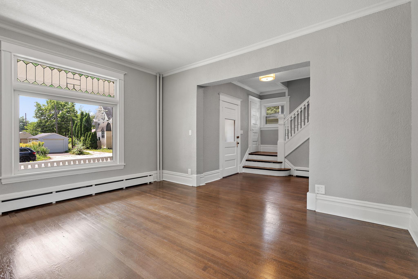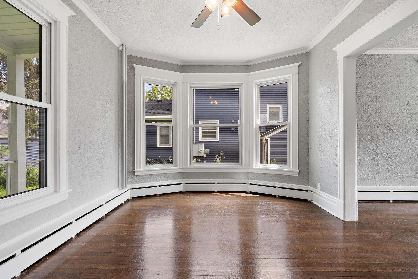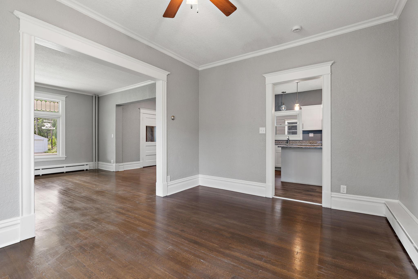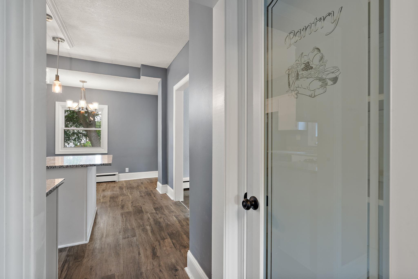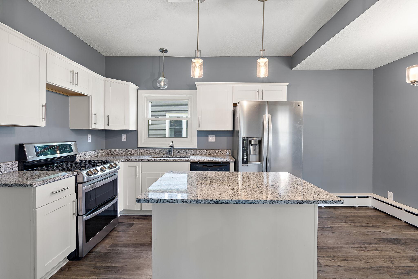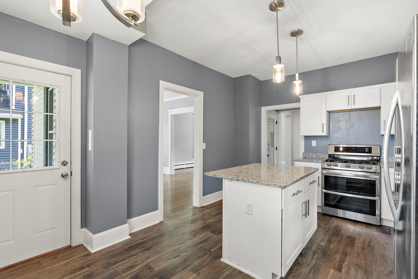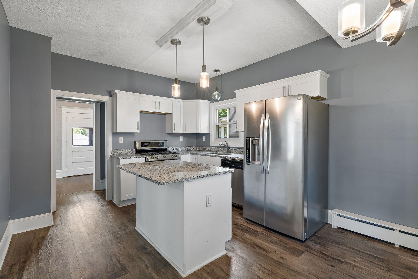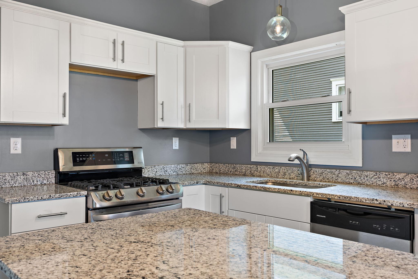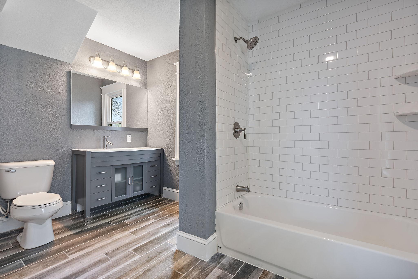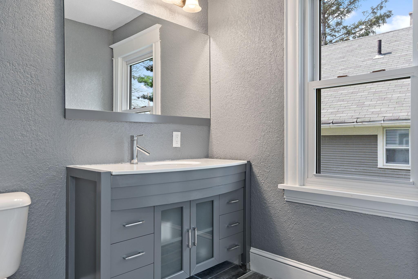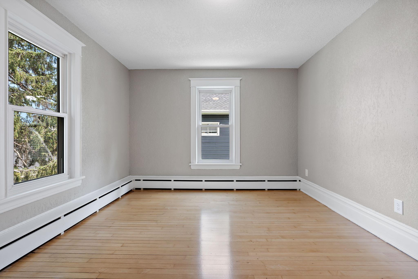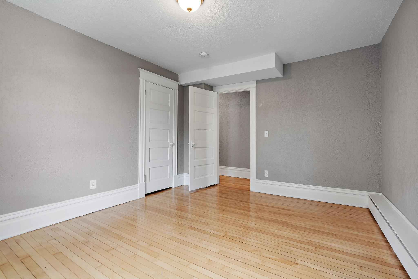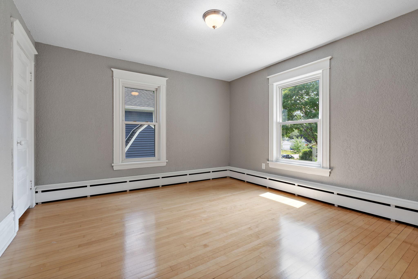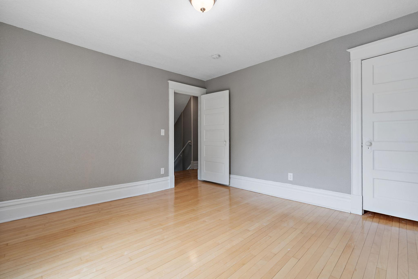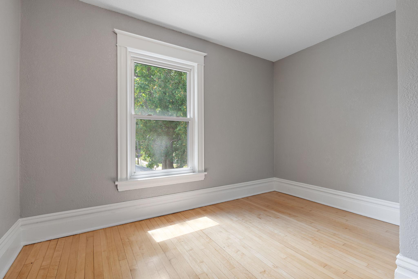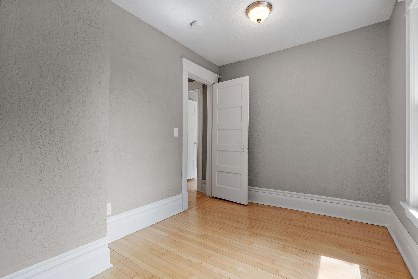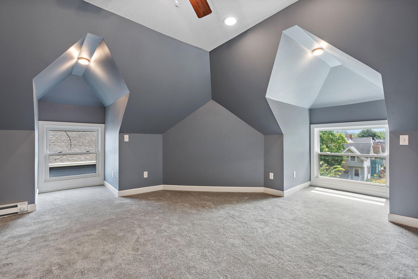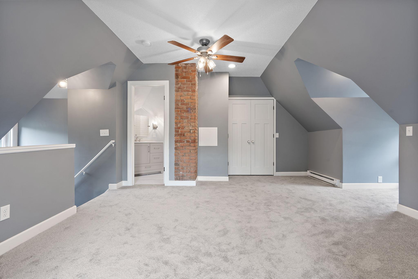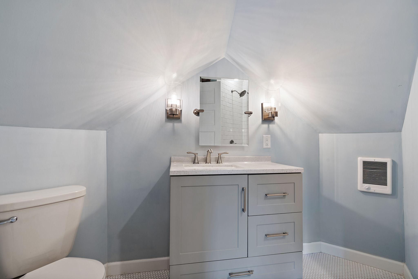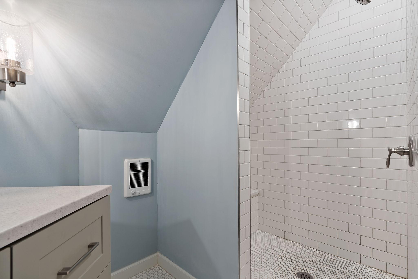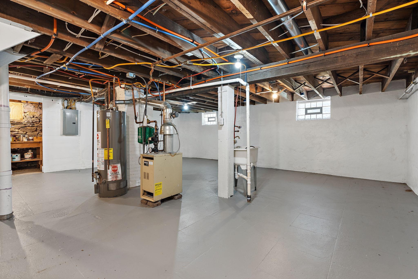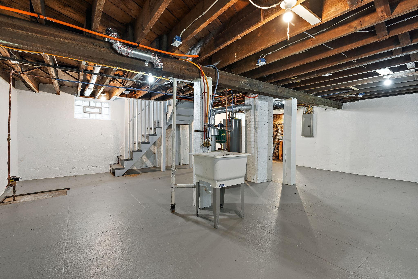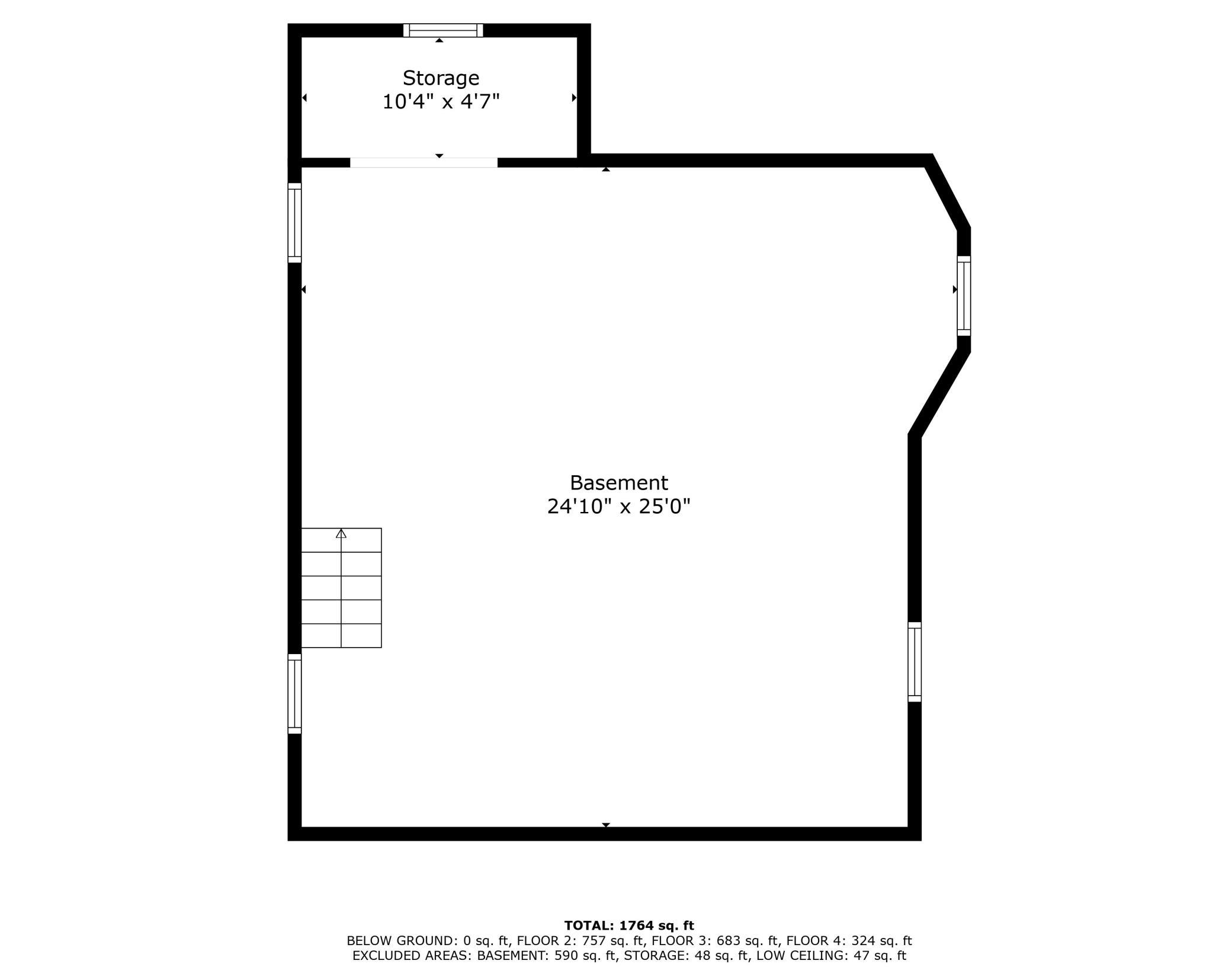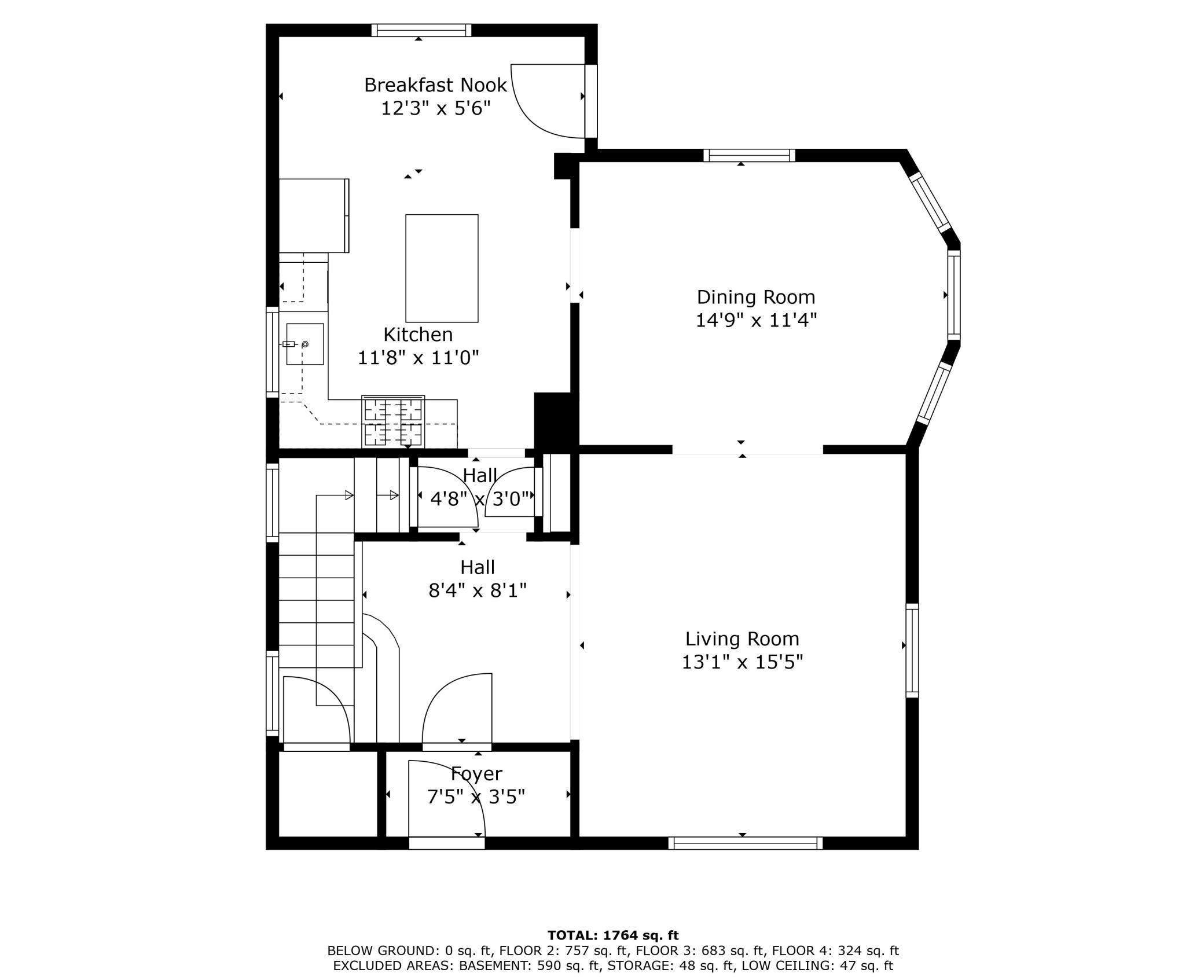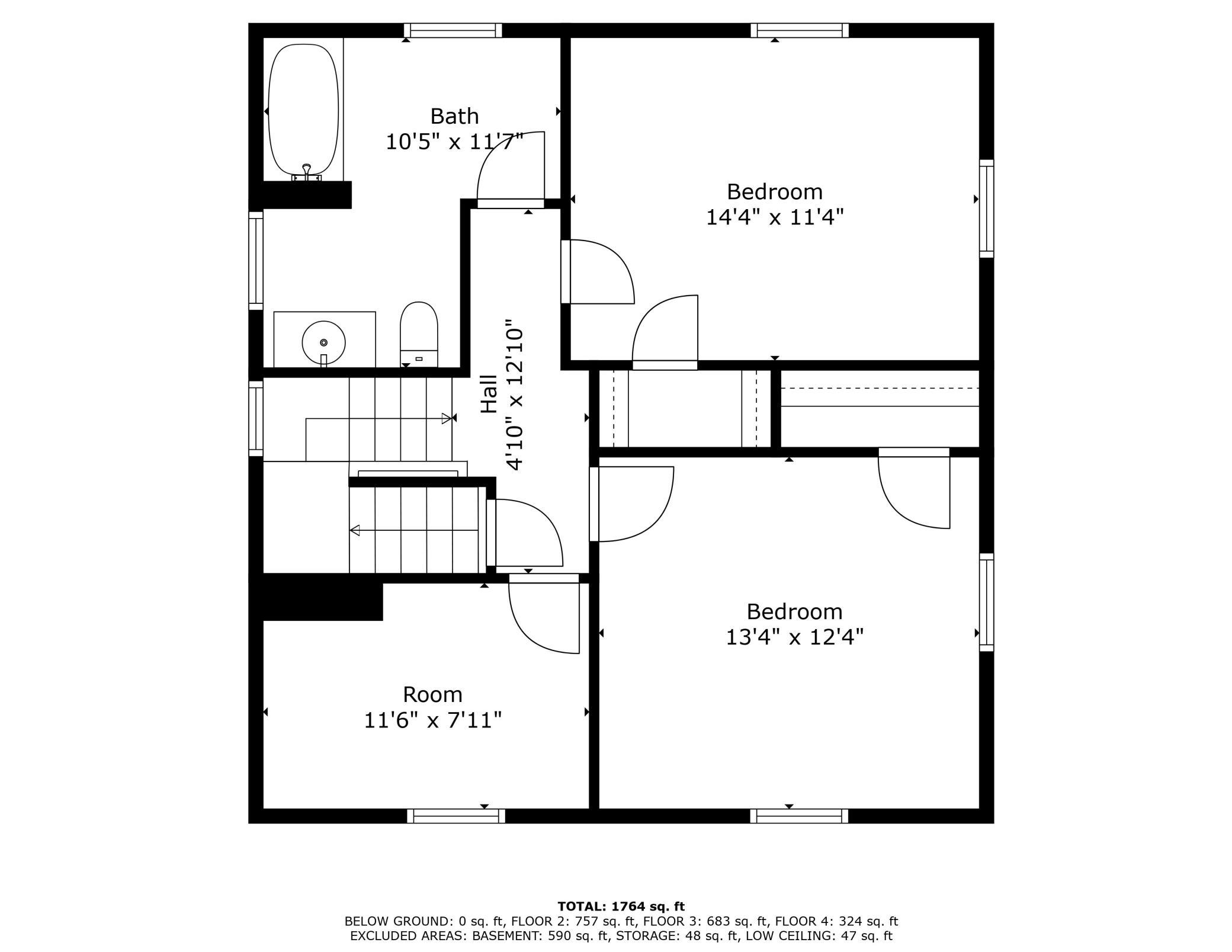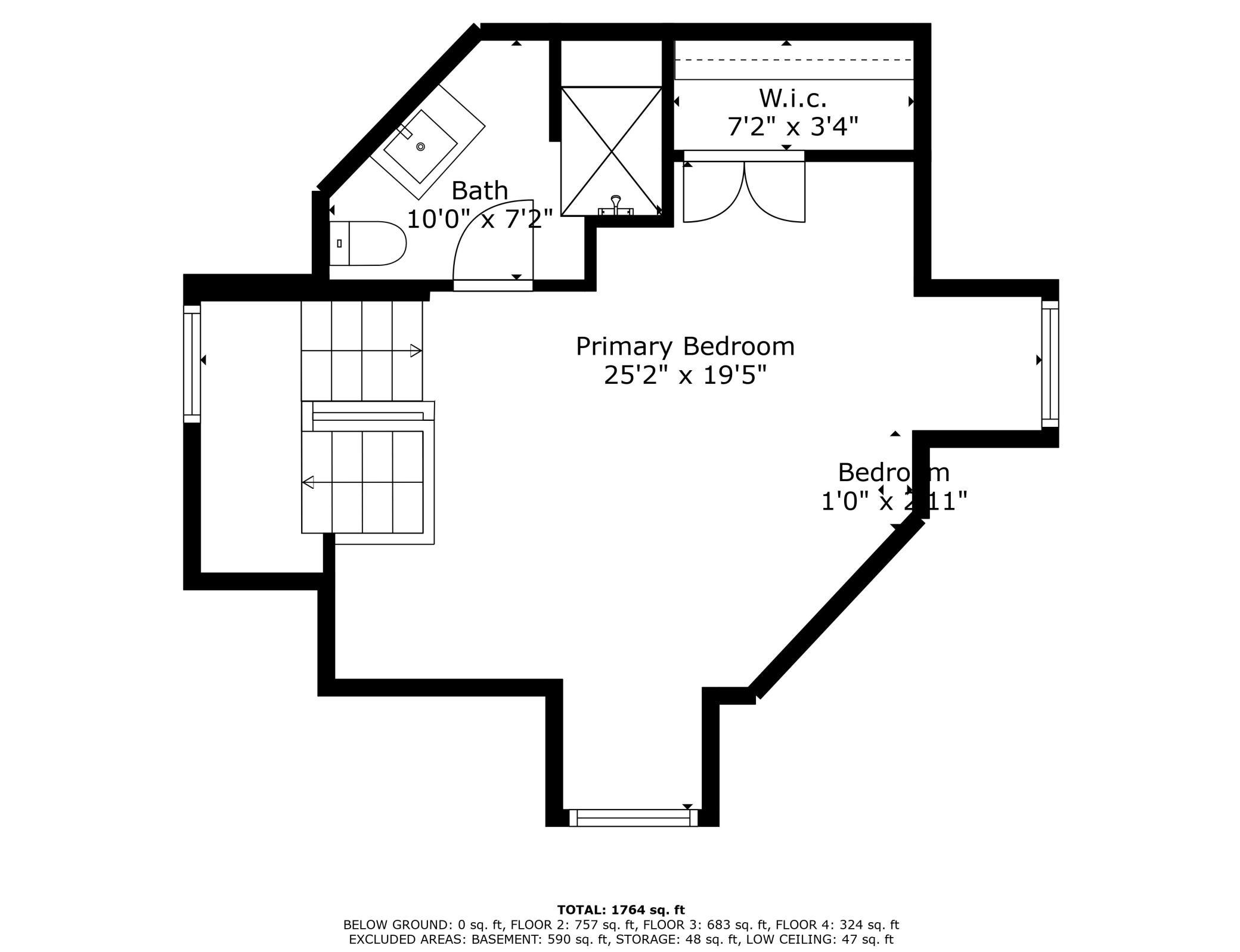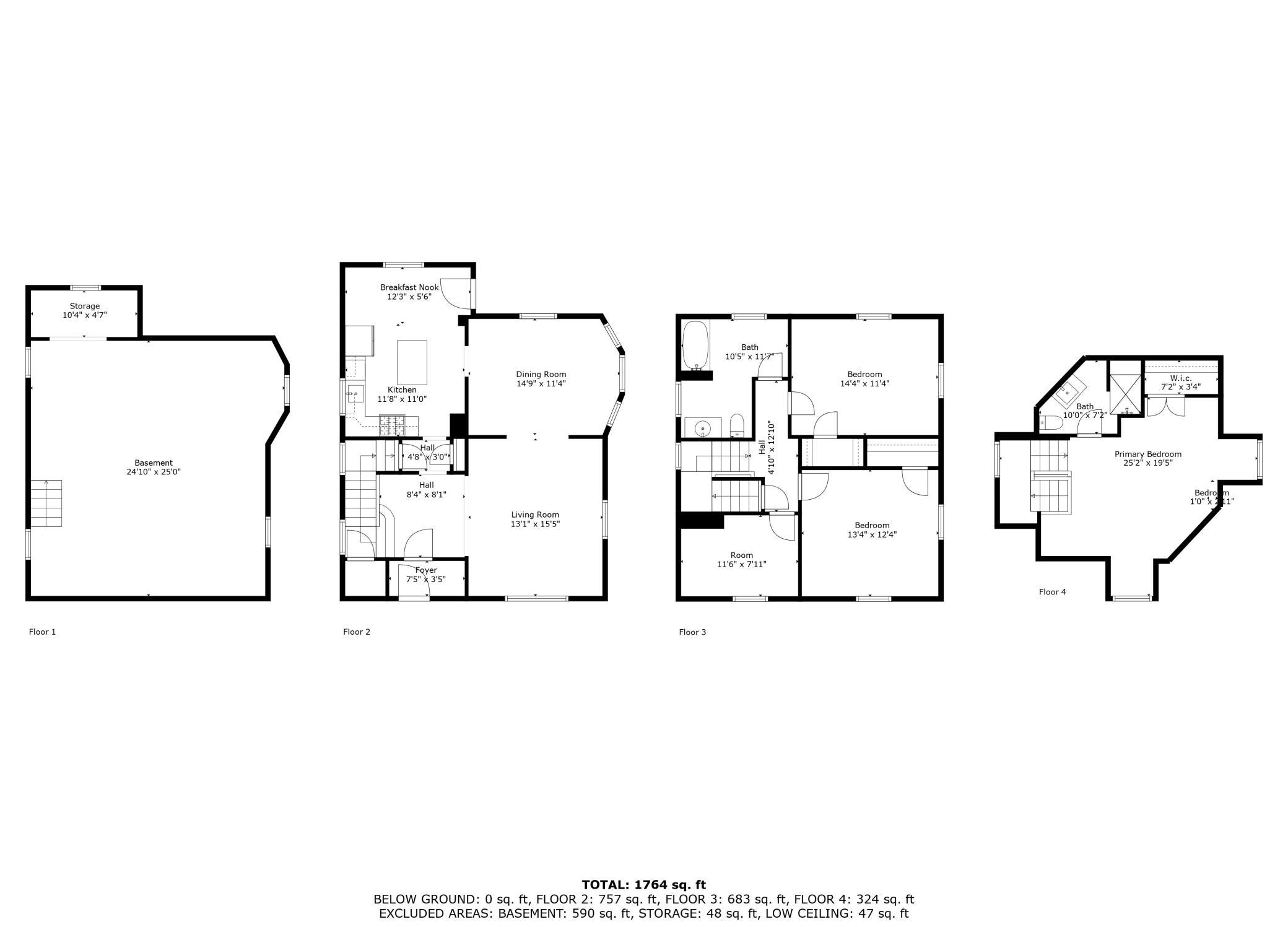1503 VAN BUREN AVENUE
1503 Van Buren Avenue, Saint Paul, 55104, MN
-
Price: $389,900
-
Status type: For Sale
-
City: Saint Paul
-
Neighborhood: Hamline-Midway
Bedrooms: 4
Property Size :1800
-
Listing Agent: NST19106,NST506231
-
Property type : Single Family Residence
-
Zip code: 55104
-
Street: 1503 Van Buren Avenue
-
Street: 1503 Van Buren Avenue
Bathrooms: 2
Year: 1907
Listing Brokerage: Leader Real Estate Group, Inc.
FEATURES
- Range
- Refrigerator
- Dishwasher
DETAILS
Welcome to 1503 Van Buren Avenue in St. Paul! If you’re looking for a home that perfectly combines modern updates with classic charm, you’ve just found it. This house has been completely renovated and is ready for you to move right in. Updates include plumbing, electrical, carpet, flooring, windows, bathrooms, kitchen, siding, garage floor, and much more! Imagine walking into an open, sunlit living area where the space feels both inviting and stylish with refinished hardwood floors. The kitchen is a dream with its sleek quartz countertops, custom cabinets, and shiny stainless steel appliances. Whether you’re a gourmet chef or just love to cook, this kitchen is sure to impress. The bedrooms are spacious and designed for relaxation, especially the large 3rd floor loft primary suite which comes with its own private bathroom – a perfect retreat after a long day. Step outside and enjoy the beautifully partially fenced yard – it’s an ideal spot for summer BBQs, gardening, or just unwinding with a good book. Located in a vibrant neighborhood with easy access to parks, schools, and local amenities, this home is as convenient as it is charming. Come see for yourself why 1503 Van Buren Avenue is more than just a house – it’s a place where you can truly feel at home. Let’s schedule a visit and make it yours!
INTERIOR
Bedrooms: 4
Fin ft² / Living Area: 1800 ft²
Below Ground Living: N/A
Bathrooms: 2
Above Ground Living: 1800ft²
-
Basement Details: Full, Unfinished,
Appliances Included:
-
- Range
- Refrigerator
- Dishwasher
EXTERIOR
Air Conditioning: None
Garage Spaces: 1
Construction Materials: N/A
Foundation Size: 788ft²
Unit Amenities:
-
- Patio
- Kitchen Window
- Natural Woodwork
- Kitchen Center Island
Heating System:
-
- Baseboard
- Boiler
ROOMS
| Main | Size | ft² |
|---|---|---|
| Living Room | 13x15 | 169 ft² |
| Dining Room | 15x11 | 225 ft² |
| Foyer | 8x11 | 64 ft² |
| Kitchen | 11x11 | 121 ft² |
| Informal Dining Room | 12x5 | 144 ft² |
| Third | Size | ft² |
|---|---|---|
| Bedroom 1 | 25x19 | 625 ft² |
| Primary Bathroom | 10x7 | 100 ft² |
| Second | Size | ft² |
|---|---|---|
| Bedroom 2 | 14x11 | 196 ft² |
| Bedroom 3 | 13x12 | 169 ft² |
| Bedroom 4 | 11x8 | 121 ft² |
| Bathroom | 10x11 | 100 ft² |
| Basement | Size | ft² |
|---|---|---|
| Laundry | 24x25 | 576 ft² |
LOT
Acres: N/A
Lot Size Dim.: 46X122
Longitude: 44.9622
Latitude: -93.1641
Zoning: Residential-Single Family
FINANCIAL & TAXES
Tax year: 2024
Tax annual amount: $3,958
MISCELLANEOUS
Fuel System: N/A
Sewer System: City Sewer/Connected
Water System: City Water/Connected
ADITIONAL INFORMATION
MLS#: NST7633603
Listing Brokerage: Leader Real Estate Group, Inc.

ID: 3338306
Published: August 27, 2024
Last Update: August 27, 2024
Views: 78


