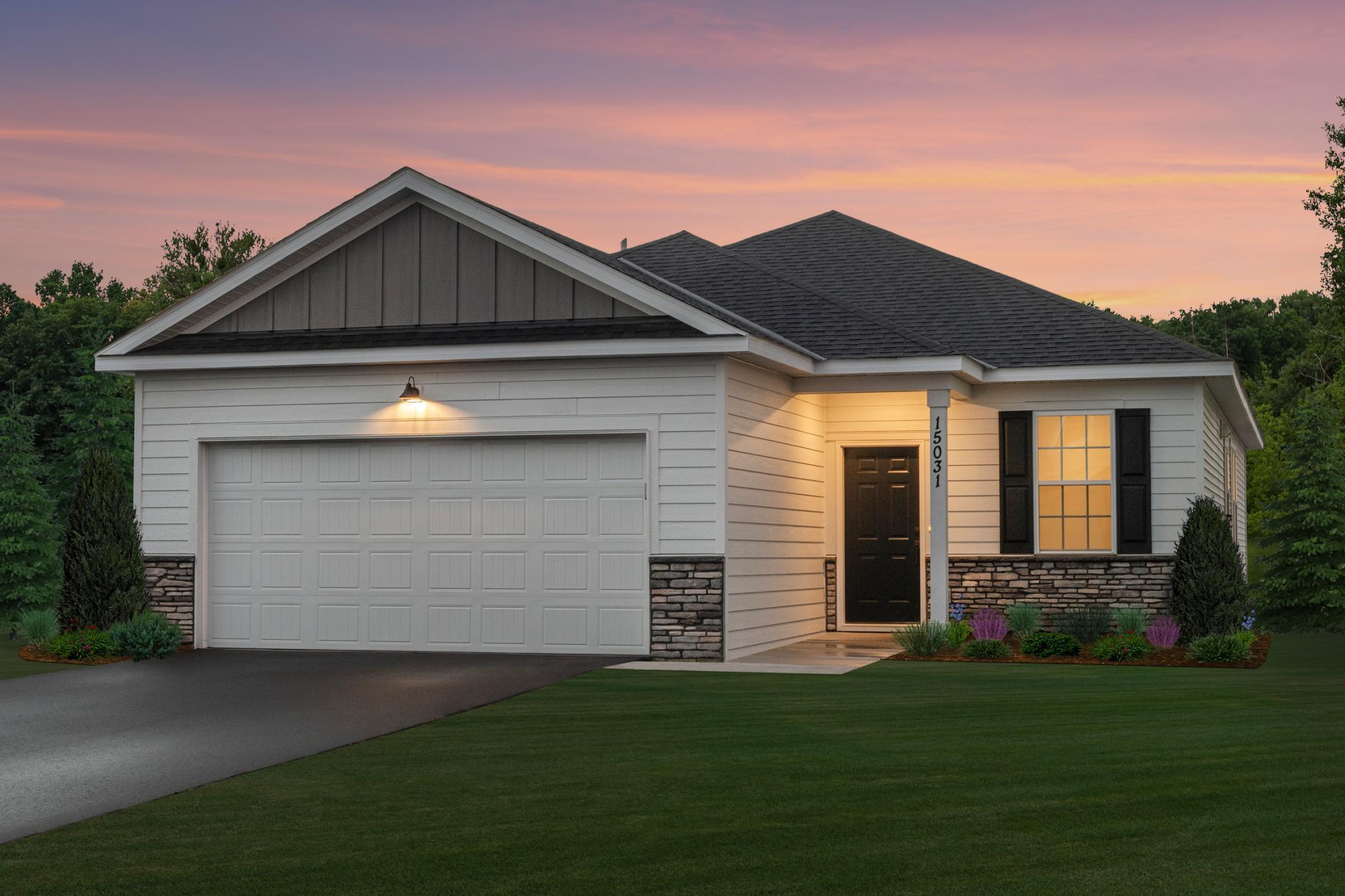15031 ATHGOE DRIVE
15031 Athgoe Drive, Rosemount, 55068, MN
-
Price: $434,990
-
Status type: For Sale
-
City: Rosemount
-
Neighborhood: Amber Fields - Avondale
Bedrooms: 3
Property Size :1565
-
Listing Agent: NST15595,NST38407
-
Property type : Single Family Residence
-
Zip code: 55068
-
Street: 15031 Athgoe Drive
-
Street: 15031 Athgoe Drive
Bathrooms: 2
Year: 2024
Listing Brokerage: Pulte Homes Of Minnesota, LLC
FEATURES
- Range
- Microwave
- Dishwasher
- Disposal
- Air-To-Air Exchanger
- Tankless Water Heater
- ENERGY STAR Qualified Appliances
- Stainless Steel Appliances
DETAILS
The Merriam is a great one level plans with three bedrooms and a flex room. A spacious kitchen with a large center island complete the kitchen. The home has an open concept with a flex room when you enter the home. The bedrooms are separated for the main living areas in the home. With neighborhood parks and District #196 schools, this neighborhood is a winner.
INTERIOR
Bedrooms: 3
Fin ft² / Living Area: 1565 ft²
Below Ground Living: N/A
Bathrooms: 2
Above Ground Living: 1565ft²
-
Basement Details: Slab,
Appliances Included:
-
- Range
- Microwave
- Dishwasher
- Disposal
- Air-To-Air Exchanger
- Tankless Water Heater
- ENERGY STAR Qualified Appliances
- Stainless Steel Appliances
EXTERIOR
Air Conditioning: Central Air
Garage Spaces: 2
Construction Materials: N/A
Foundation Size: 1565ft²
Unit Amenities:
-
- In-Ground Sprinkler
Heating System:
-
- Forced Air
ROOMS
| Main | Size | ft² |
|---|---|---|
| Living Room | 14.4x13.7 | 194.69 ft² |
| Informal Dining Room | 12.8x7.4 | 92.89 ft² |
| Kitchen | n/a | 0 ft² |
| Flex Room | 8.9x11.6 | 100.63 ft² |
| Bedroom 1 | 12.8x15.6 | 196.33 ft² |
| Bedroom 2 | 10x10.1 | 100.83 ft² |
| Bedroom 3 | 10x10.1 | 100.83 ft² |
| Primary Bathroom | n/a | 0 ft² |
| Bathroom | n/a | 0 ft² |
| Laundry | n/a | 0 ft² |
| Walk In Closet | n/a | 0 ft² |
LOT
Acres: N/A
Lot Size Dim.: 41x120x48x120
Longitude: 44.7344
Latitude: -93.0989
Zoning: Residential-Single Family
FINANCIAL & TAXES
Tax year: 2024
Tax annual amount: $446
MISCELLANEOUS
Fuel System: N/A
Sewer System: City Sewer/Connected
Water System: City Water/Connected
ADITIONAL INFORMATION
MLS#: NST7637067
Listing Brokerage: Pulte Homes Of Minnesota, LLC

ID: 3300244
Published: August 17, 2024
Last Update: August 17, 2024
Views: 55






