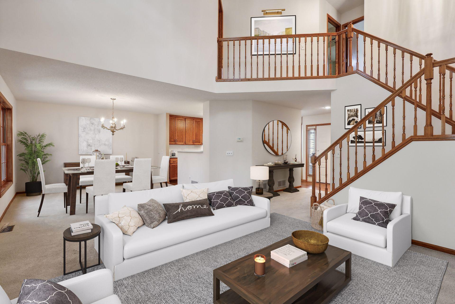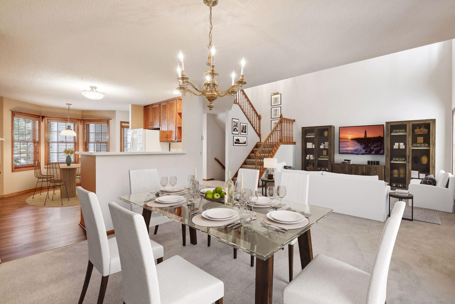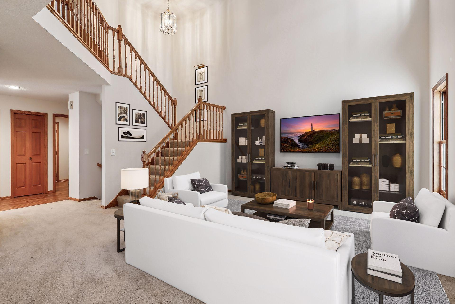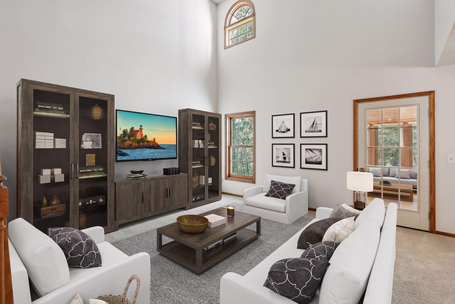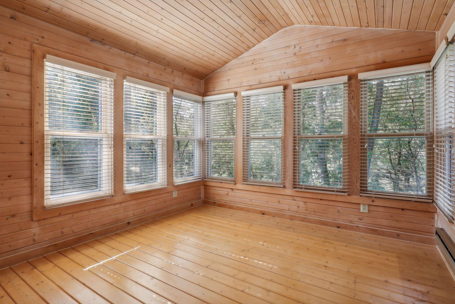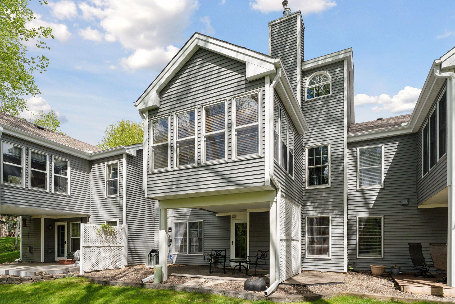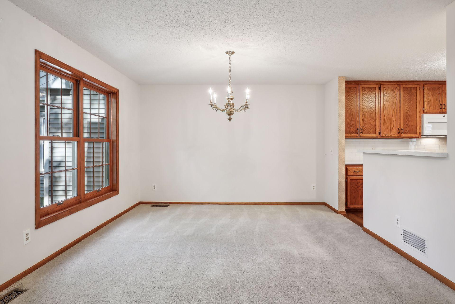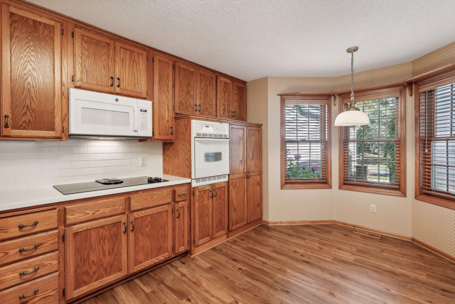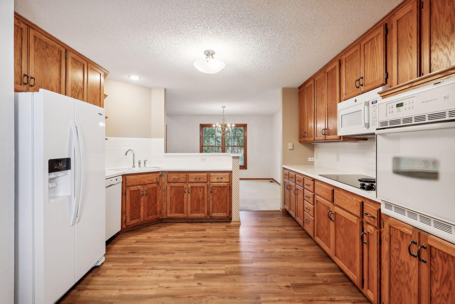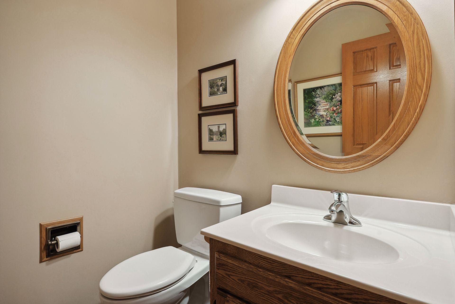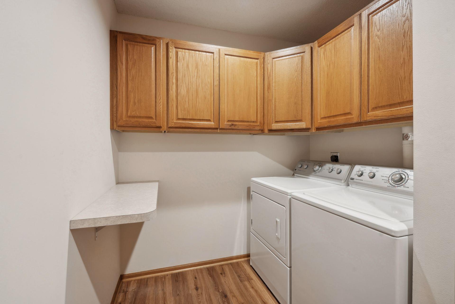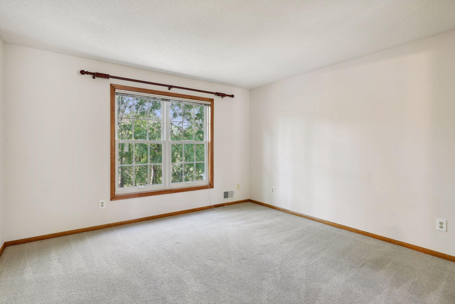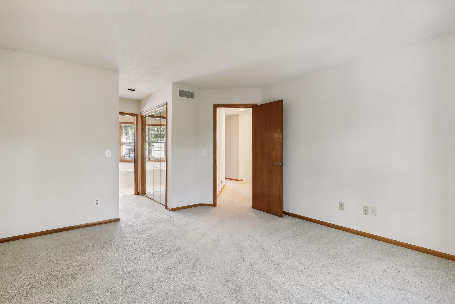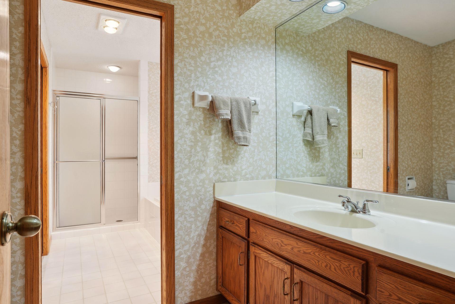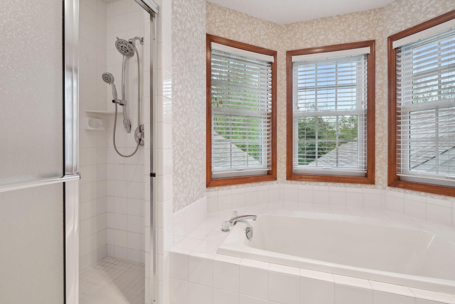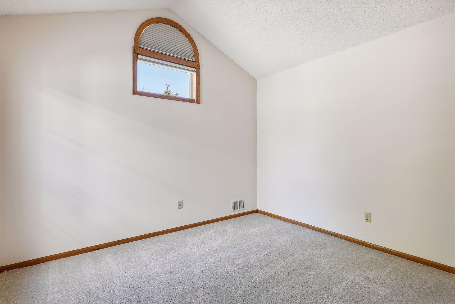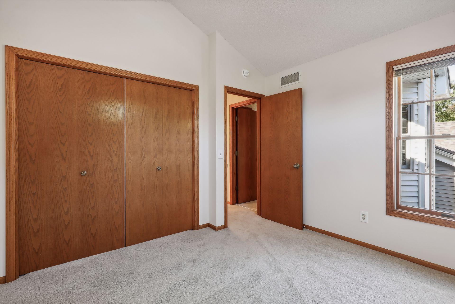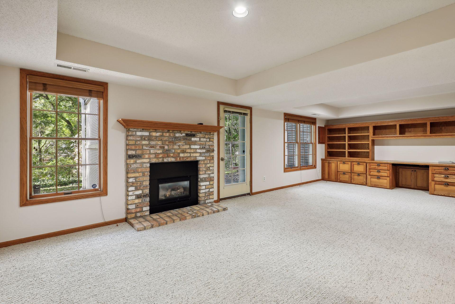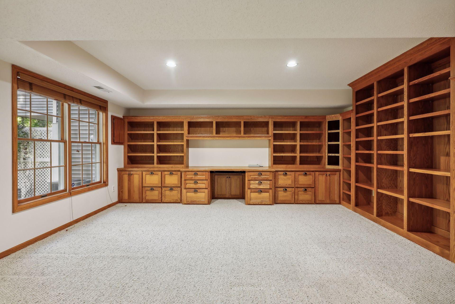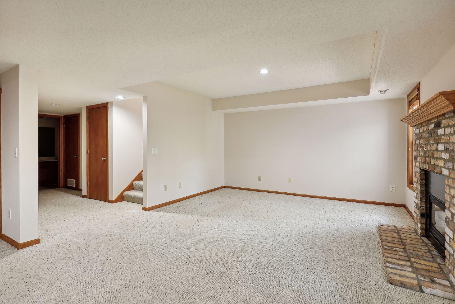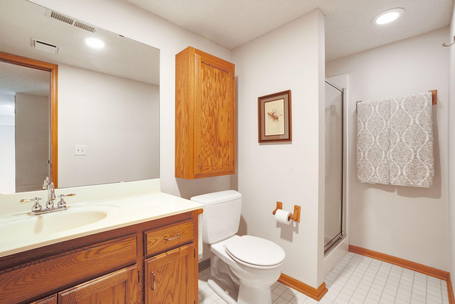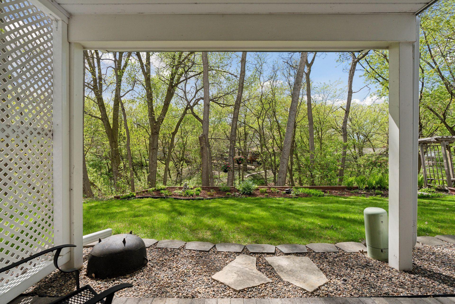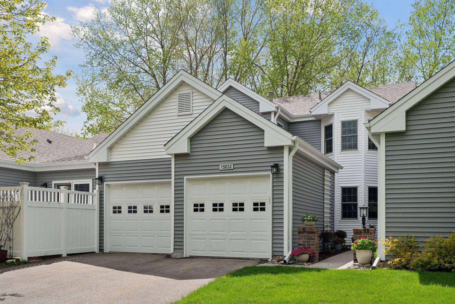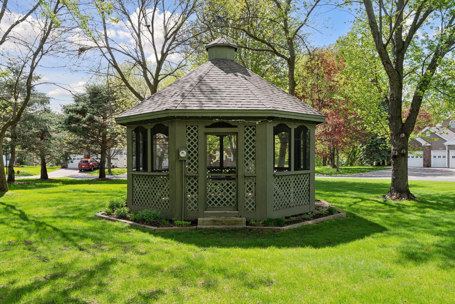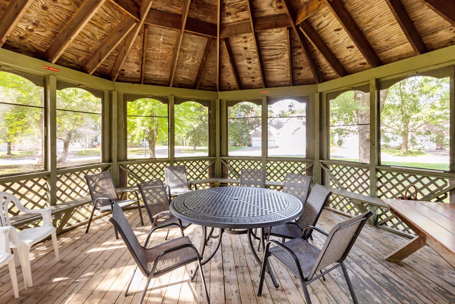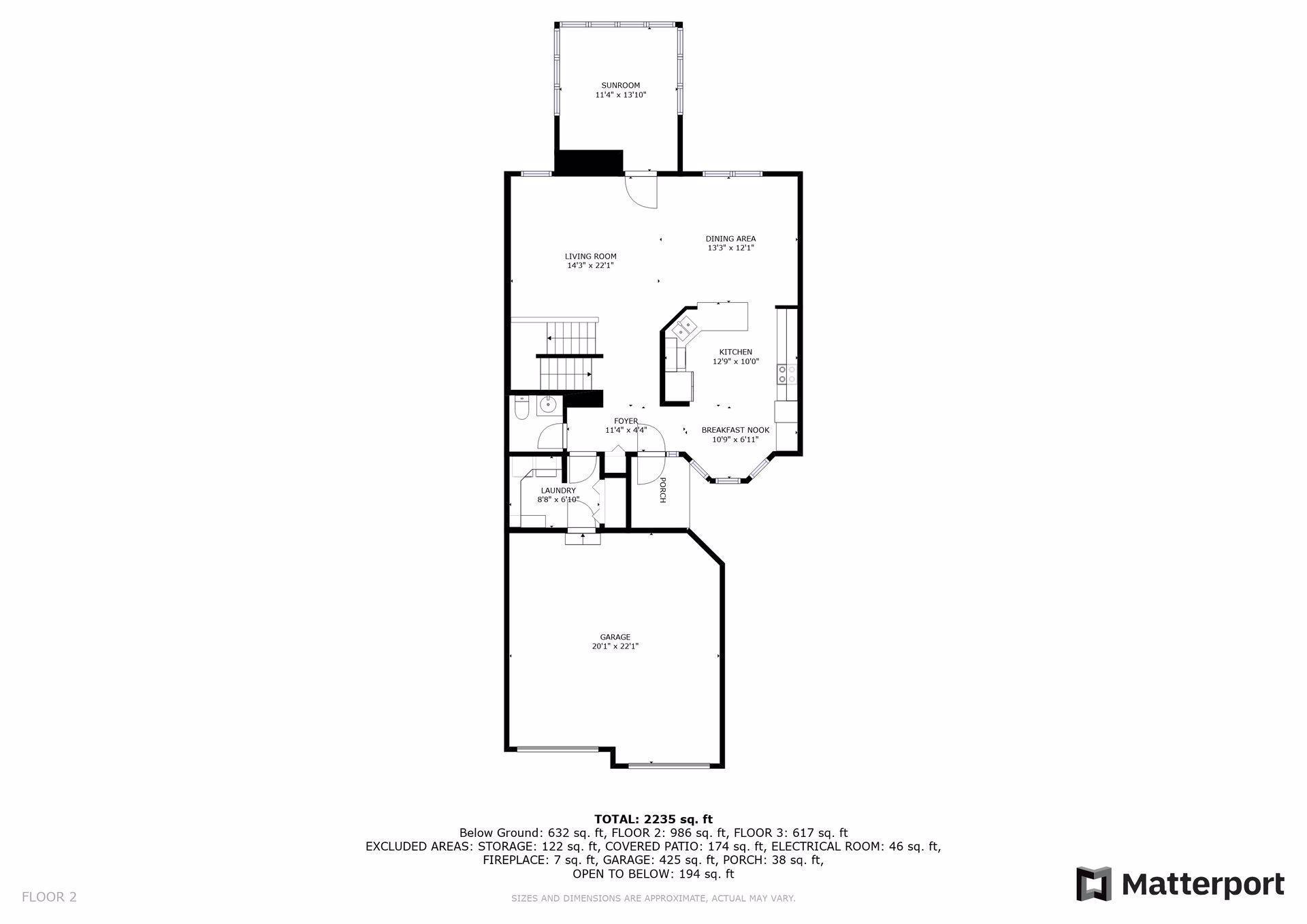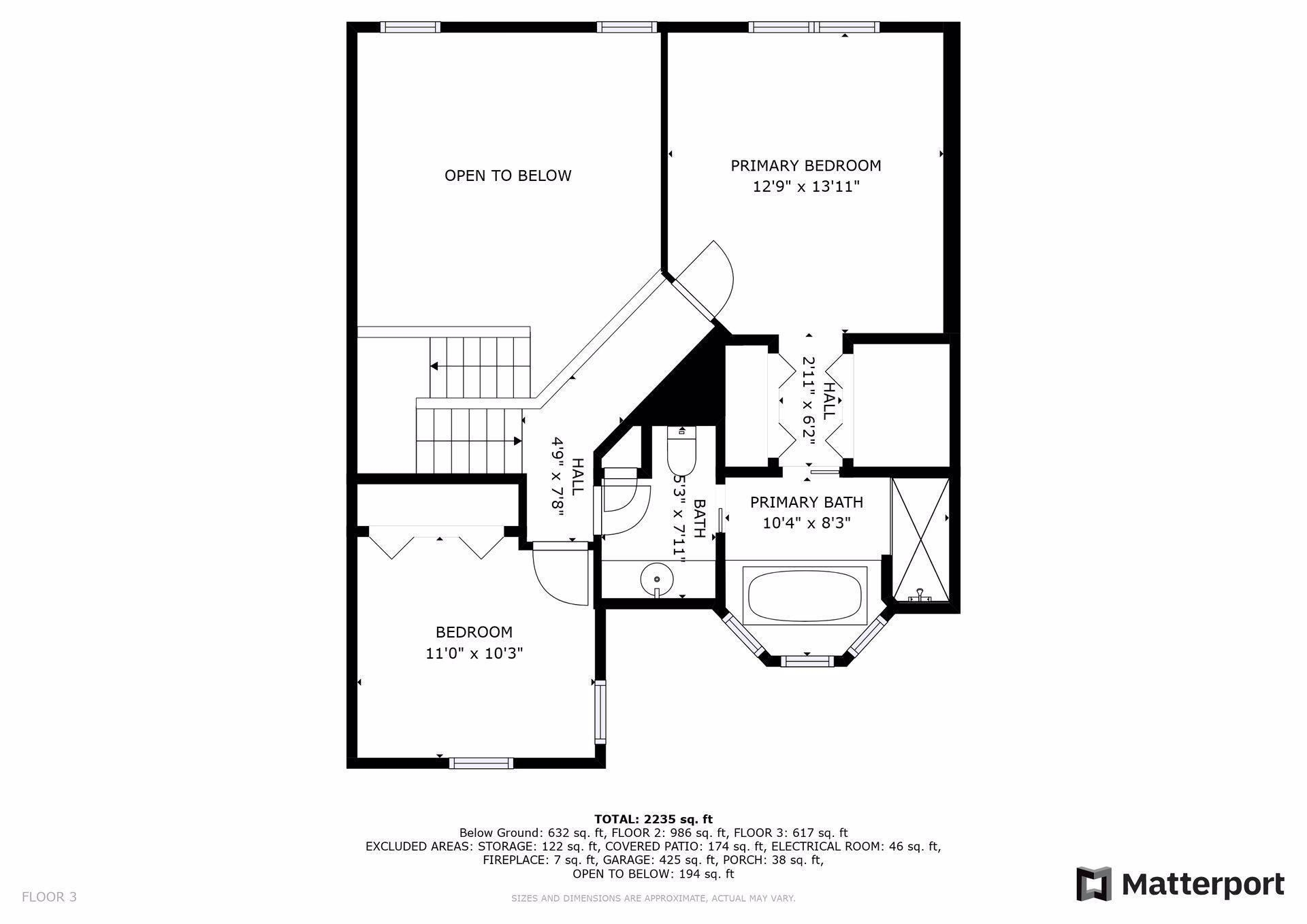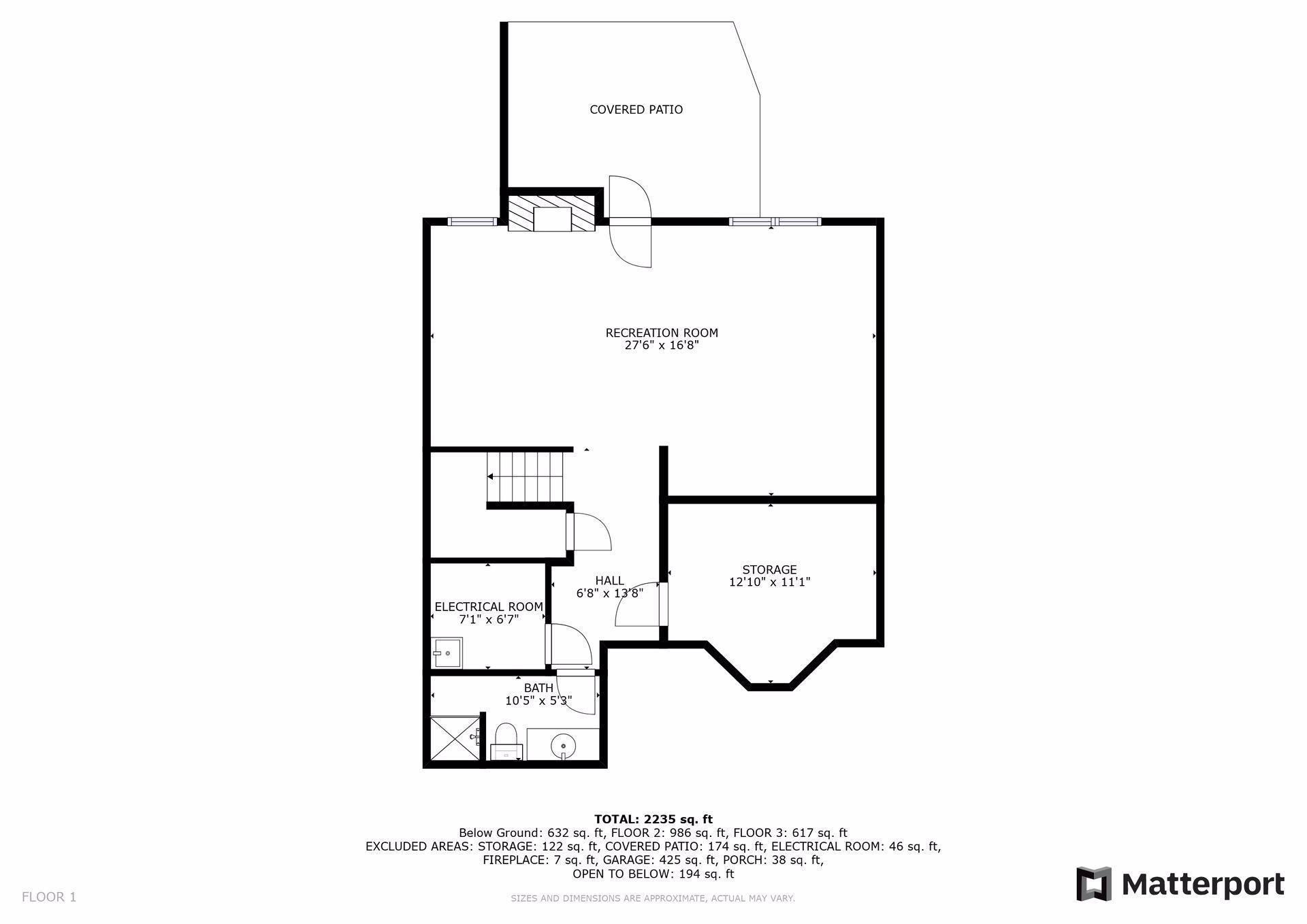15032 WINDEMERE LANE
15032 Windemere Lane, Burnsville, 55306, MN
-
Price: $350,000
-
Status type: For Sale
-
City: Burnsville
-
Neighborhood: Windemere Townhomes
Bedrooms: 3
Property Size :2334
-
Listing Agent: NST16629,NST58751
-
Property type : Townhouse Side x Side
-
Zip code: 55306
-
Street: 15032 Windemere Lane
-
Street: 15032 Windemere Lane
Bathrooms: 3
Year: 1988
Listing Brokerage: Edina Realty, Inc.
FEATURES
- Refrigerator
- Washer
- Microwave
- Dishwasher
- Water Softener Owned
- Disposal
- Cooktop
- Wall Oven
- Humidifier
- Gas Water Heater
DETAILS
Nestled within the prestigious Windermere Townhomes known for their wide open green spaces, mature trees & community gazebo, this exquisite one owner home has been meticulously cared for & it shows! Situated on a premier lot within the complex, this residence boasts a two-story living room that fills the space with natural light, creating an airy & inviting feel. Adjacent to this stunning space is the vaulted sunroom, perfect for enjoying morning coffee or an evening read. The expansive eat in kitchen is a chef’s dream, featuring an abundance of counterspace & updated appliances. The large owner's suite is a sanctuary, complete with an adjoining bathroom that includes a luxurious soaking tub & a walk-in shower. The walkout lower level is equally impressive, offering a cozy family room with a gas fireplace & a large den, ideal for relaxing or work-from-home needs. In addition, there’s a 13x10 unfinished storage room along with more storage above the garage. Outside, a covered patio overlooks the treed backyard, providing a serene year-round retreat. You’ll love the convenient location just minutes from shopping & entertainment & close proximity to major freeways for a quick commute to the airport, Mall of America & both downtowns! New roof, siding & gutters in 2022 & 12 Renewal by Anderson windows in 2014.
INTERIOR
Bedrooms: 3
Fin ft² / Living Area: 2334 ft²
Below Ground Living: 646ft²
Bathrooms: 3
Above Ground Living: 1688ft²
-
Basement Details: Drain Tiled, Finished, Full, Walkout,
Appliances Included:
-
- Refrigerator
- Washer
- Microwave
- Dishwasher
- Water Softener Owned
- Disposal
- Cooktop
- Wall Oven
- Humidifier
- Gas Water Heater
EXTERIOR
Air Conditioning: Central Air
Garage Spaces: 2
Construction Materials: N/A
Foundation Size: 878ft²
Unit Amenities:
-
- Patio
- Kitchen Window
- Natural Woodwork
- Sun Room
- Vaulted Ceiling(s)
- Tile Floors
- Primary Bedroom Walk-In Closet
Heating System:
-
- Forced Air
- Baseboard
ROOMS
| Main | Size | ft² |
|---|---|---|
| Living Room | 16x14 | 256 ft² |
| Dining Room | 12x11 | 144 ft² |
| Kitchen | 16x13 | 256 ft² |
| Sun Room | 12x11 | 144 ft² |
| Laundry | 9x7 | 81 ft² |
| Foyer | 12x4 | 144 ft² |
| Lower | Size | ft² |
|---|---|---|
| Family Room | 15x14 | 225 ft² |
| Den | 17x13 | 289 ft² |
| Storage | 13x10 | 169 ft² |
| Patio | 17x10 | 289 ft² |
| Upper | Size | ft² |
|---|---|---|
| Bedroom 1 | 14x13 | 196 ft² |
| Bedroom 2 | 11x10 | 121 ft² |
LOT
Acres: N/A
Lot Size Dim.: 29x105
Longitude: 44.7307
Latitude: -93.2926
Zoning: Residential-Single Family
FINANCIAL & TAXES
Tax year: 2024
Tax annual amount: $3,766
MISCELLANEOUS
Fuel System: N/A
Sewer System: City Sewer/Connected
Water System: City Water/Connected
ADITIONAL INFORMATION
MLS#: NST7658313
Listing Brokerage: Edina Realty, Inc.

ID: 3448923
Published: October 03, 2024
Last Update: October 03, 2024
Views: 55


