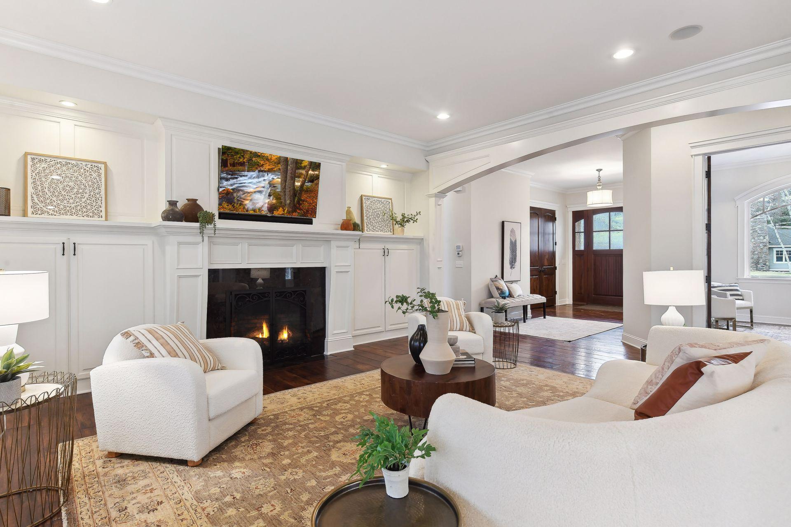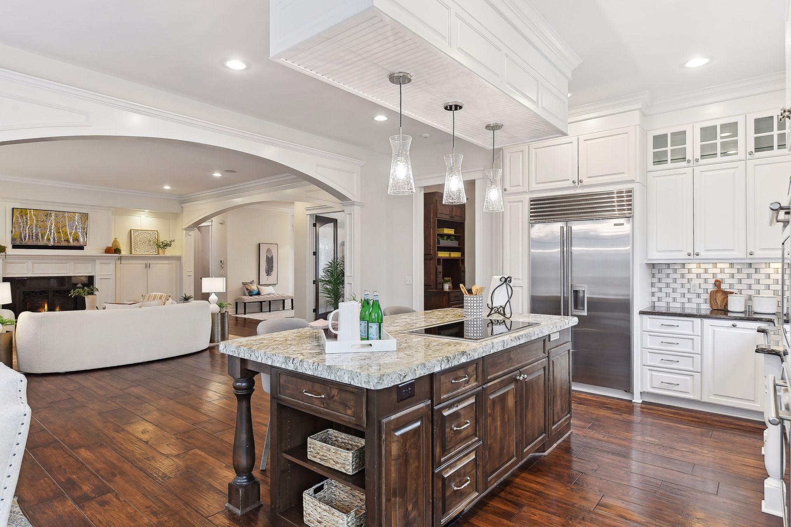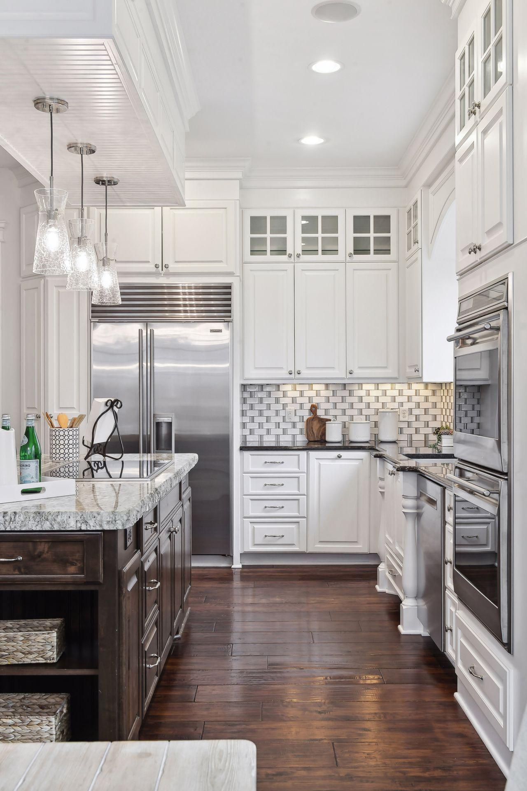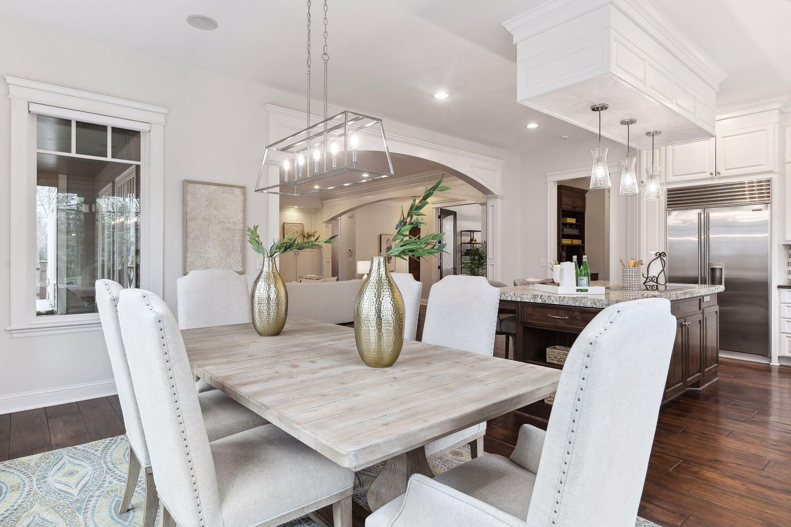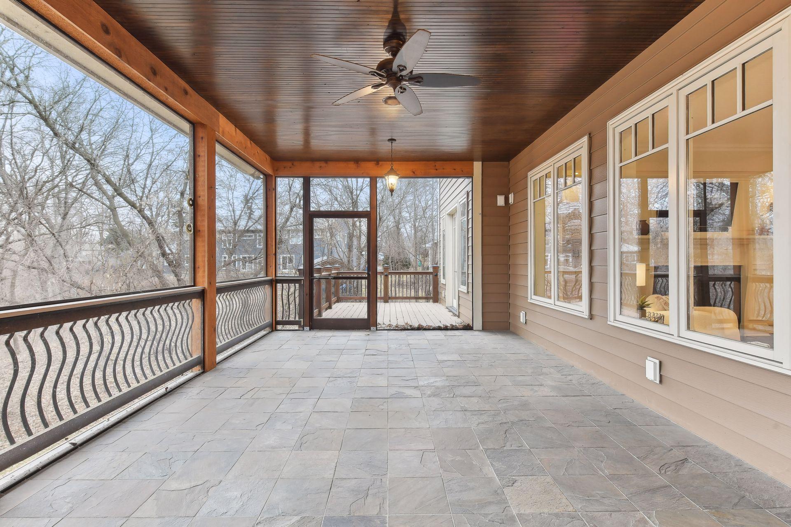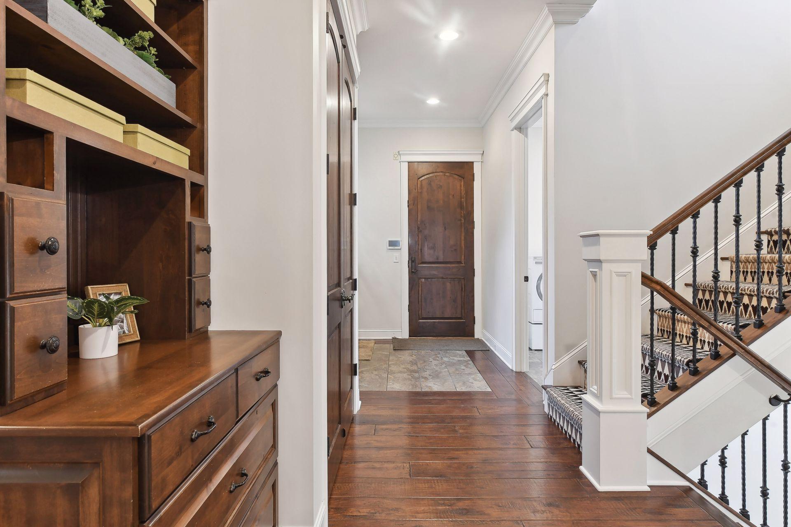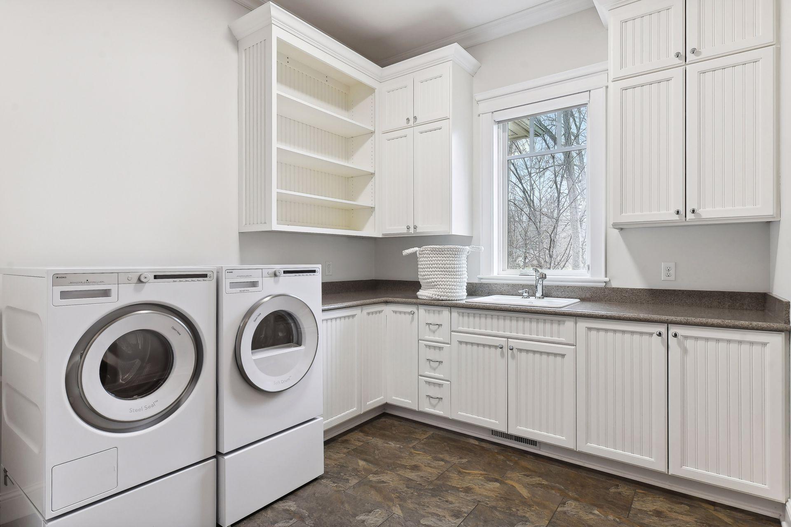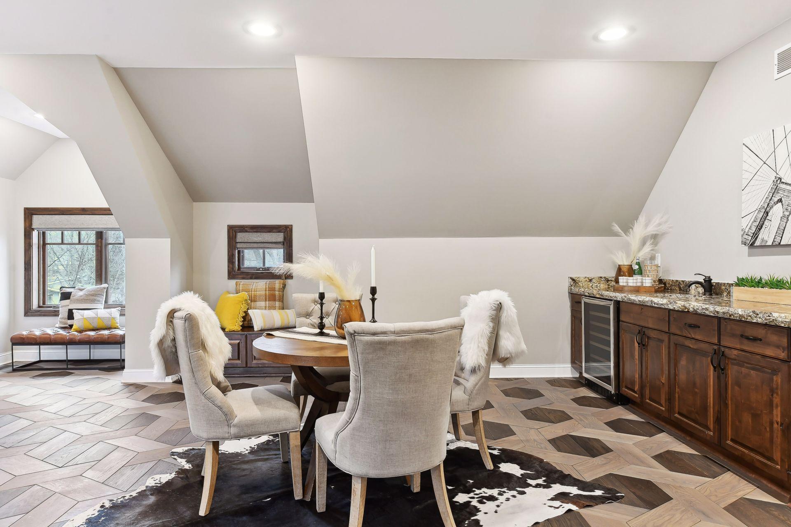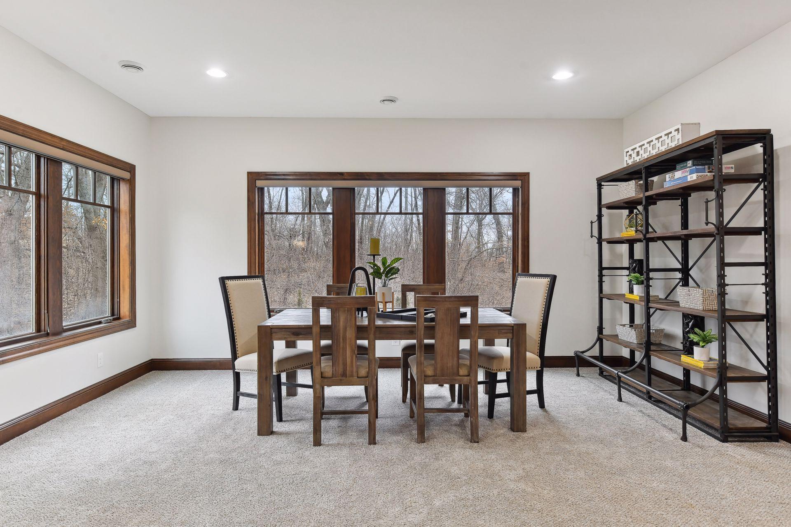15040 9TH AVENUE
15040 9th Avenue, Plymouth, 55447, MN
-
Price: $1,595,000
-
Status type: For Sale
-
City: Plymouth
-
Neighborhood: Christiansens Parkers Lake 3rd Add
Bedrooms: 6
Property Size :7521
-
Listing Agent: NST11236,NST37349
-
Property type : Single Family Residence
-
Zip code: 55447
-
Street: 15040 9th Avenue
-
Street: 15040 9th Avenue
Bathrooms: 7
Year: 2008
Listing Brokerage: Keller Williams Integrity Realty
FEATURES
- Refrigerator
- Washer
- Dryer
- Dishwasher
- Water Softener Owned
- Cooktop
- Wall Oven
- Humidifier
- Air-To-Air Exchanger
- Central Vacuum
DETAILS
Enjoy the height of luxury in this custom-designed gem sitting on a private wooded lot with views of Parkers Lake. Gorgeous details throughout with top-end finishes including 9' doors, double-edged granite, professional-grade appliances, wide plank floors, and much more. Main floor owner's suite with private deck, walk-in closet with custom built-ins, and en-suite bath complete with claw foot tub, walk-in shower, and dual vanities. Completing the main floor is a generous living room, gourmet kitchen, pantry, three-season porch, office, and huge laundry room. Upper-level family room and finished attic space provide ample hangout space. Four additional spacious bedrooms up. Walk-out lower level is an entertainer's dream with wet bar, spacious family room, recreation/game room, exercise room, and the perfect guest suite with a 6th bedroom. 6 car garage. Amazing neighborhood of big lots and newer builds, highly desirable for those who want easy access to the city and Wayzata schools!
INTERIOR
Bedrooms: 6
Fin ft² / Living Area: 7521 ft²
Below Ground Living: 2155ft²
Bathrooms: 7
Above Ground Living: 5366ft²
-
Basement Details: Daylight/Lookout Windows, Drain Tiled, Finished, Full, Walkout,
Appliances Included:
-
- Refrigerator
- Washer
- Dryer
- Dishwasher
- Water Softener Owned
- Cooktop
- Wall Oven
- Humidifier
- Air-To-Air Exchanger
- Central Vacuum
EXTERIOR
Air Conditioning: Central Air
Garage Spaces: 6
Construction Materials: N/A
Foundation Size: 2446ft²
Unit Amenities:
-
- Patio
- Kitchen Window
- Deck
- Porch
- Natural Woodwork
- Hardwood Floors
- Walk-In Closet
- In-Ground Sprinkler
- Exercise Room
- Paneled Doors
- Kitchen Center Island
- French Doors
- Wet Bar
- Tile Floors
- Main Floor Primary Bedroom
- Primary Bedroom Walk-In Closet
Heating System:
-
- Forced Air
- Radiant Floor
- Geothermal
ROOMS
| Main | Size | ft² |
|---|---|---|
| Living Room | 22x17 | 484 ft² |
| Dining Room | 17x12 | 289 ft² |
| Kitchen | 17x14 | 289 ft² |
| Pantry (Walk-In) | 10x4 | 100 ft² |
| Laundry | 10x9 | 100 ft² |
| Foyer | 16x9 | 256 ft² |
| Bedroom 1 | 18x13 | 324 ft² |
| Walk In Closet | 13x13 | 169 ft² |
| Office | 13x12 | 169 ft² |
| Upper | Size | ft² |
|---|---|---|
| Family Room | 30x21 | 900 ft² |
| Bedroom 2 | 17x15 | 289 ft² |
| Bedroom 3 | 17x13 | 289 ft² |
| Bedroom 4 | 14x14 | 196 ft² |
| Bedroom 5 | 15x13 | 225 ft² |
| Amusement Room | 31x21 | 961 ft² |
| Lower | Size | ft² |
|---|---|---|
| Bedroom 6 | 19x13 | 361 ft² |
| Family Room | 21x17 | 441 ft² |
| Recreation Room | 18x17 | 324 ft² |
| Exercise Room | 22x13 | 484 ft² |
| Bar/Wet Bar Room | 17x10 | 289 ft² |
LOT
Acres: N/A
Lot Size Dim.: IRREGULAR
Longitude: 44.9887
Latitude: -93.4713
Zoning: Residential-Single Family
FINANCIAL & TAXES
Tax year: 2023
Tax annual amount: $19,043
MISCELLANEOUS
Fuel System: N/A
Sewer System: City Sewer/Connected
Water System: City Water/Connected
ADITIONAL INFORMATION
MLS#: NST7632810
Listing Brokerage: Keller Williams Integrity Realty

ID: 3253363
Published: August 08, 2024
Last Update: August 08, 2024
Views: 54










