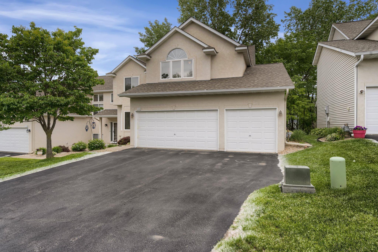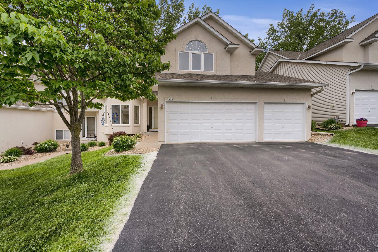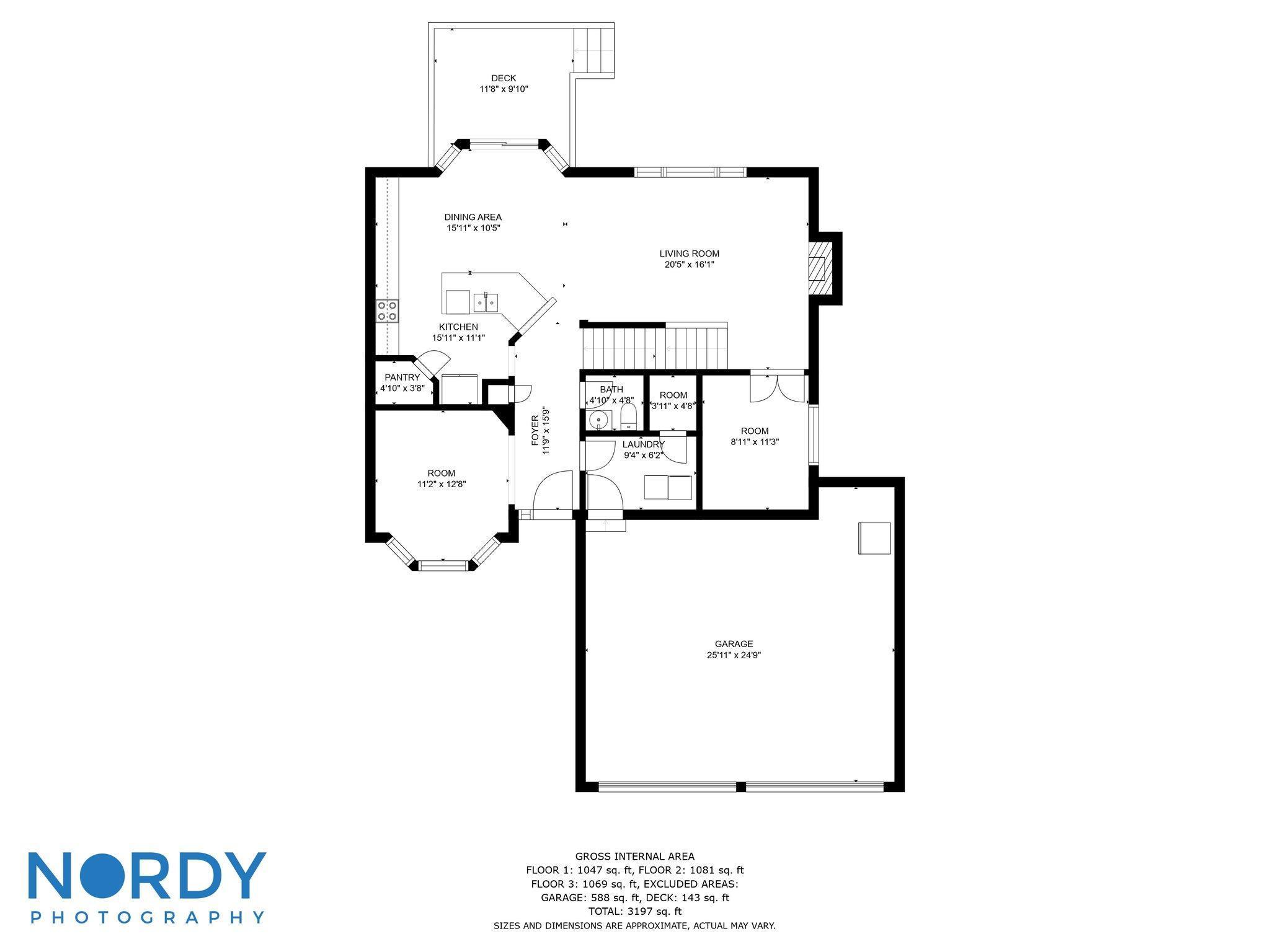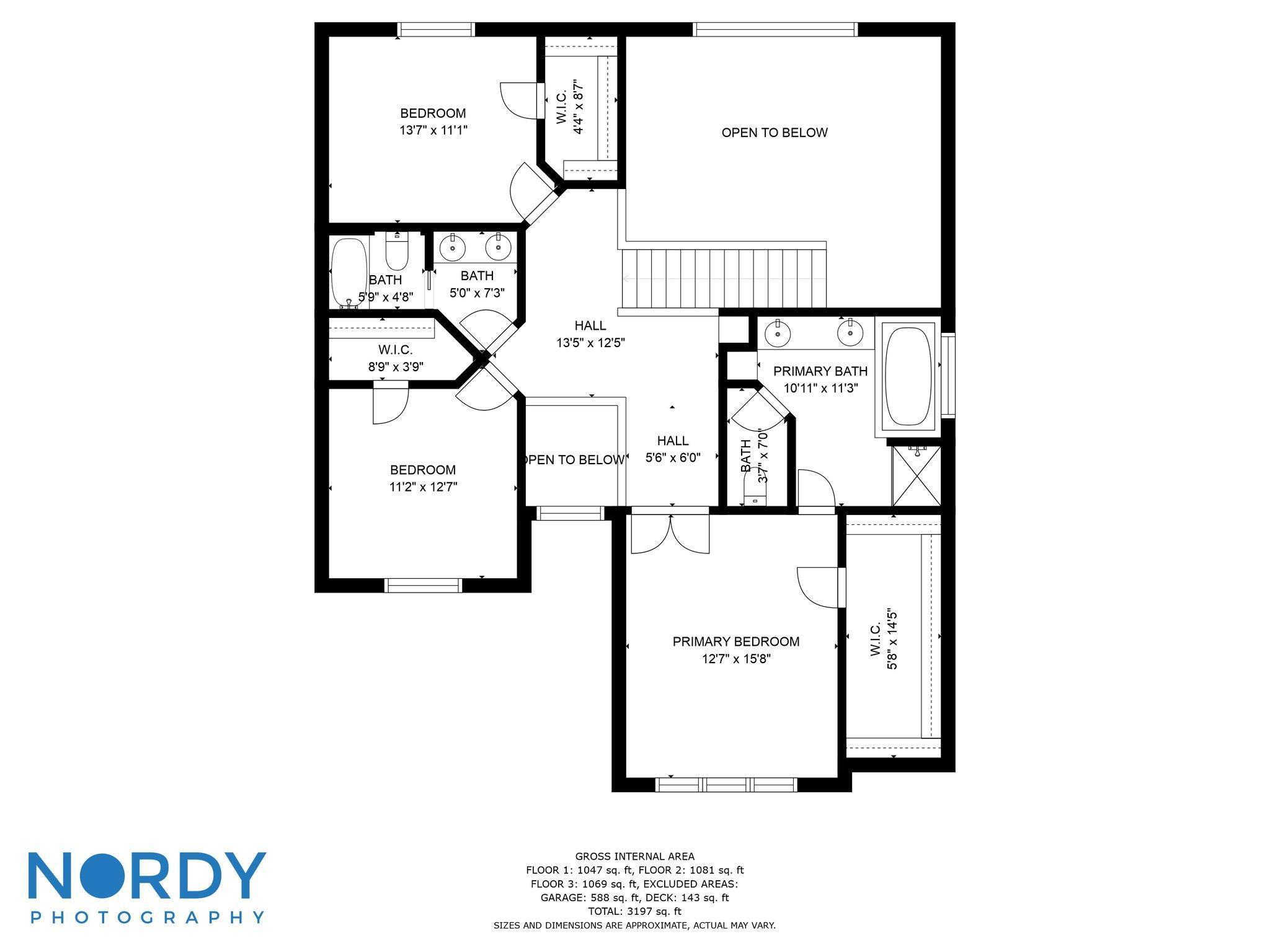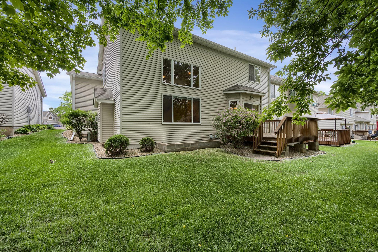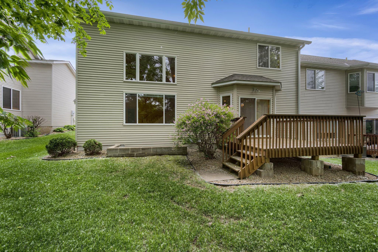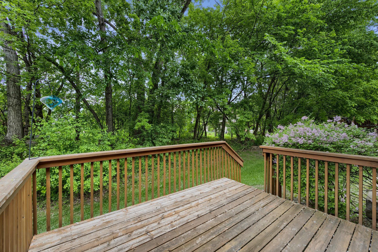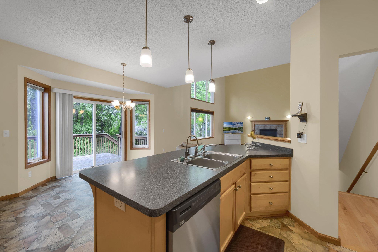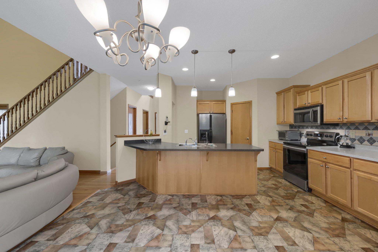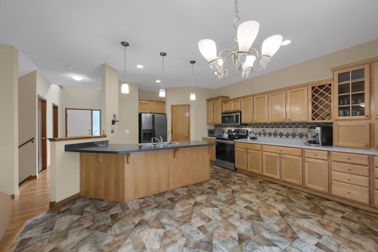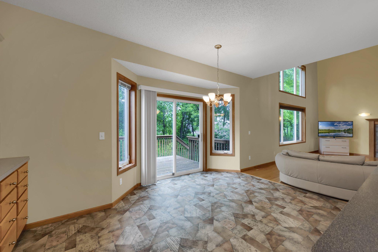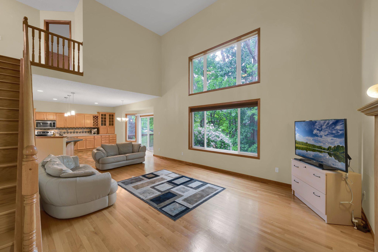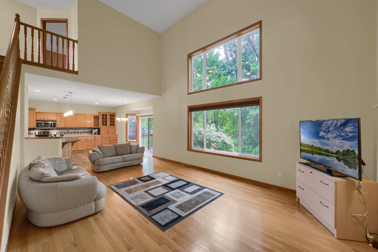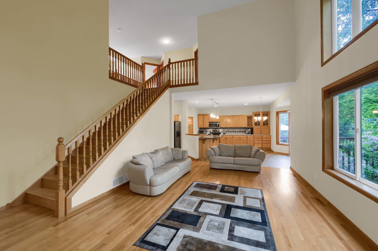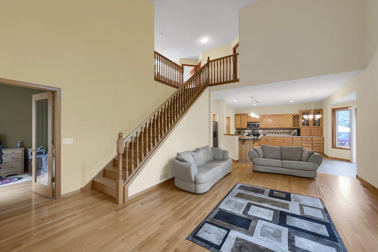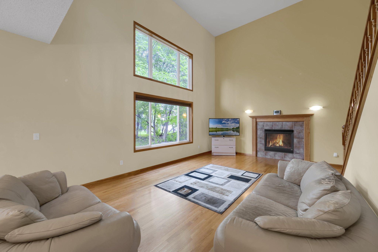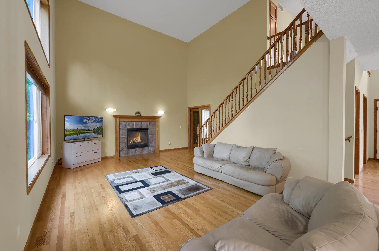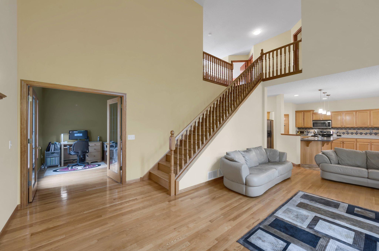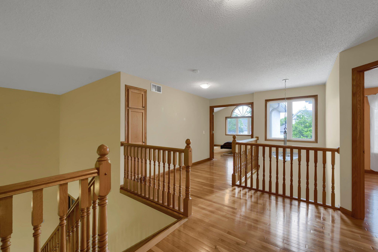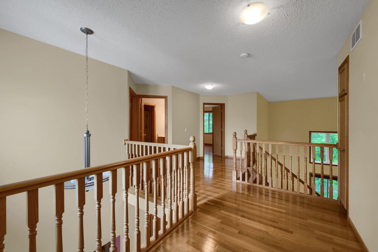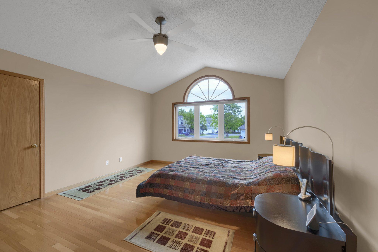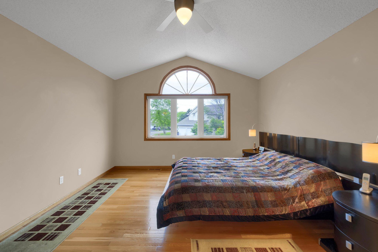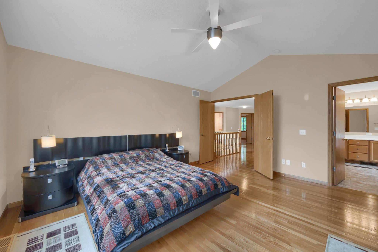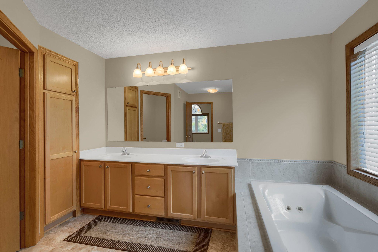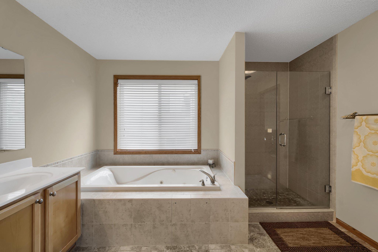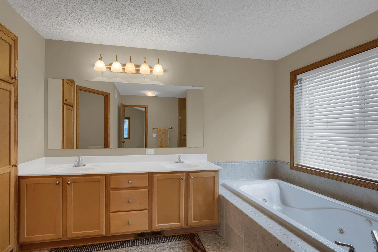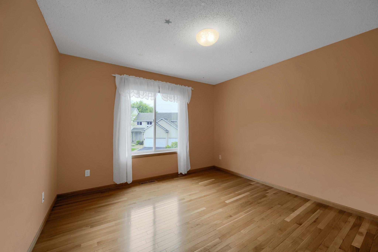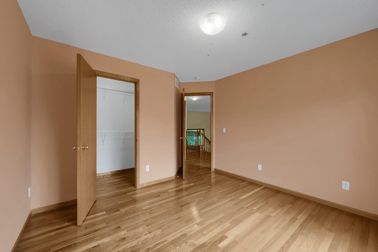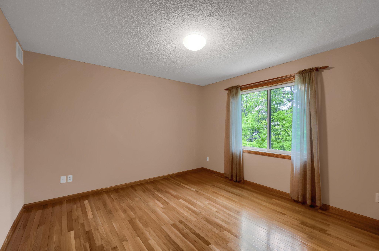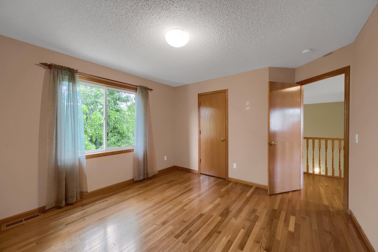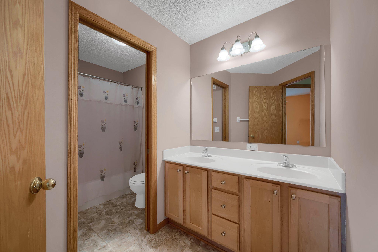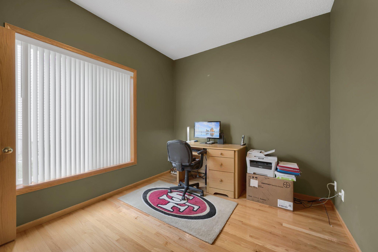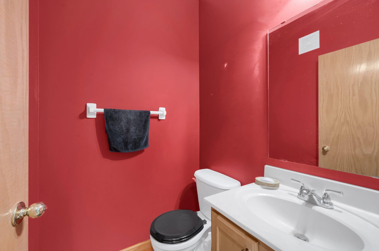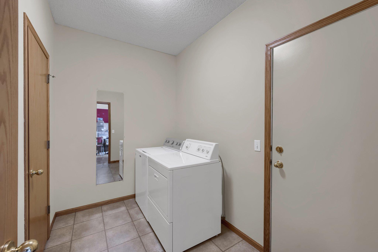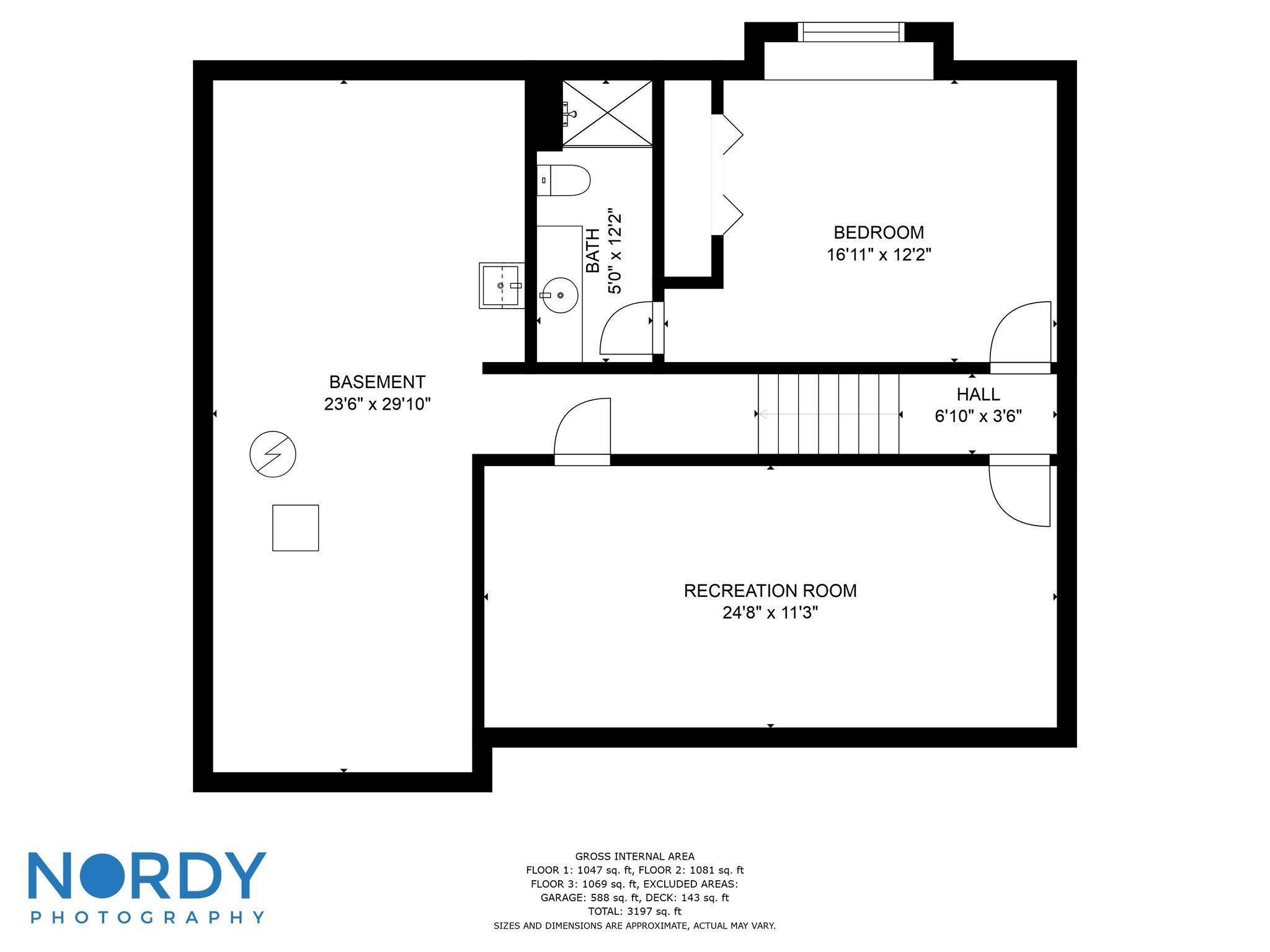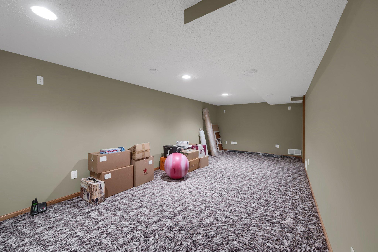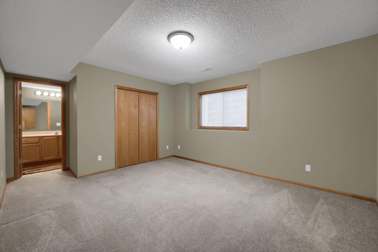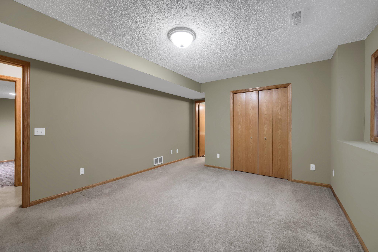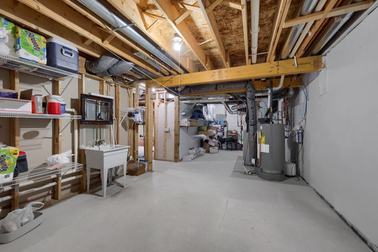1506 DEERWOOD BEND
1506 Deerwood Bend, Eagan, 55122, MN
-
Price: $475,000
-
Status type: For Sale
-
City: Eagan
-
Neighborhood: Woodstone Twnhms
Bedrooms: 4
Property Size :3195
-
Listing Agent: NST25792,NST18779
-
Property type : Duplex
-
Zip code: 55122
-
Street: 1506 Deerwood Bend
-
Street: 1506 Deerwood Bend
Bathrooms: 4
Year: 2002
Listing Brokerage: Exp Realty, LLC.
FEATURES
- Range
- Refrigerator
- Washer
- Dryer
- Microwave
- Dishwasher
- Water Softener Owned
- Air-To-Air Exchanger
- Water Osmosis System
- Water Filtration System
- Gas Water Heater
DETAILS
Exceptionally well cared for luxury twin home. These homes don't come available often especially with a 3 car garage. Beautiful open floor plan with 2 story living room. Lots of windows for natural light plus a gas fireplace. Kitchen was custom done when built with full wall of maple cabinets and walk in pantry. Nice walkout off dining to deck area for you to relax with lots of trees for privacy. Gleaming oak floors on main and upper level which is a rare find. Upper level with 3 bedrooms, the primary bedroom Ensuite has separate shower and jetted tub with large walk in closet. The two other bedrooms are good size with larger than normal closets. Nice full bath with door separating sink area from shower area. Lower level with bedroom that has 3/4 bath Ensuite. Spacious family room with wiring set up for surround sound. Large storage room, there is no shortage of space here. Great quiet neighborhood close to shopping, parks & schools. Main level flex room could be bedroom.
INTERIOR
Bedrooms: 4
Fin ft² / Living Area: 3195 ft²
Below Ground Living: 1069ft²
Bathrooms: 4
Above Ground Living: 2126ft²
-
Basement Details: Full, Finished, Drain Tiled, Sump Pump, Egress Window(s), Block, Storage Space,
Appliances Included:
-
- Range
- Refrigerator
- Washer
- Dryer
- Microwave
- Dishwasher
- Water Softener Owned
- Air-To-Air Exchanger
- Water Osmosis System
- Water Filtration System
- Gas Water Heater
EXTERIOR
Air Conditioning: Central Air
Garage Spaces: 3
Construction Materials: N/A
Foundation Size: 1192ft²
Unit Amenities:
-
- Deck
- Natural Woodwork
- Hardwood Floors
- Walk-In Closet
- In-Ground Sprinkler
- Master Bedroom Walk-In Closet
Heating System:
-
- Forced Air
ROOMS
| Main | Size | ft² |
|---|---|---|
| Living Room | 20.5 x 16 | 418.54 ft² |
| Dining Room | 10.5 x 16 | 109.38 ft² |
| Kitchen | 16 x 11 | 256 ft² |
| Flex Room | 11 x 9 | 121 ft² |
| Den | 11 x 12.5 | 136.58 ft² |
| Deck | 12 x 10 | 144 ft² |
| Laundry | 9.5 x 6 | 89.46 ft² |
| Lower | Size | ft² |
|---|---|---|
| Family Room | 24.5 x 11 | 598.21 ft² |
| Bedroom 4 | 17 x 12 | 289 ft² |
| Storage | 30 x 23 | 900 ft² |
| Upper | Size | ft² |
|---|---|---|
| Bedroom 1 | 12.5x15.5 | 191.42 ft² |
| Bedroom 2 | 13.5 x 11 | 181.13 ft² |
| Bedroom 3 | 12.5 x 11 | 155.21 ft² |
LOT
Acres: N/A
Lot Size Dim.: 75 x 50
Longitude: 44.8131
Latitude: -93.1745
Zoning: Residential-Single Family
FINANCIAL & TAXES
Tax year: 2021
Tax annual amount: $4,108
MISCELLANEOUS
Fuel System: N/A
Sewer System: City Sewer/Connected
Water System: City Water/Connected
ADITIONAL INFORMATION
MLS#: NST6215595
Listing Brokerage: Exp Realty, LLC.

ID: 862915
Published: June 16, 2022
Last Update: June 16, 2022
Views: 102


