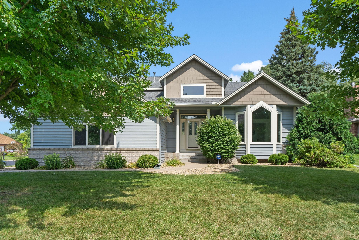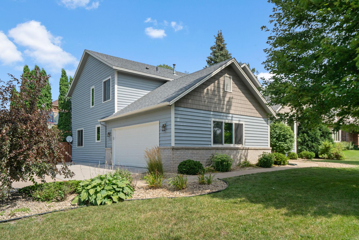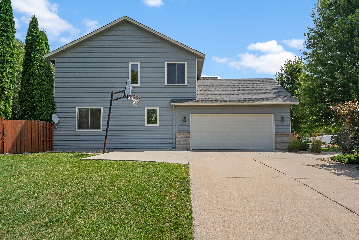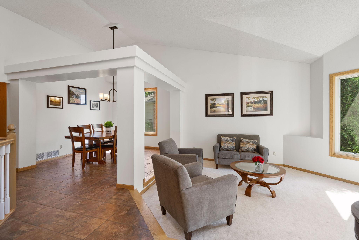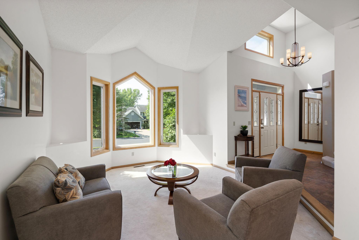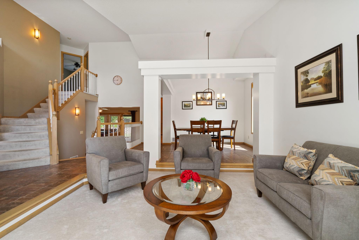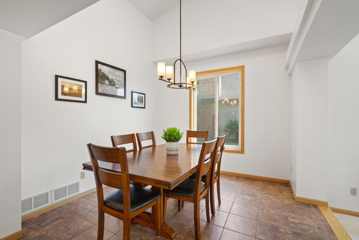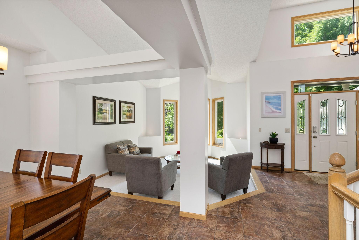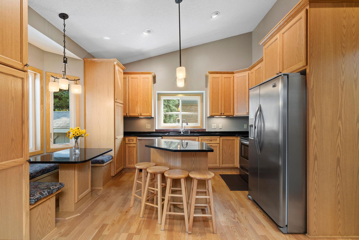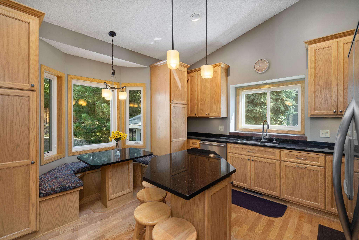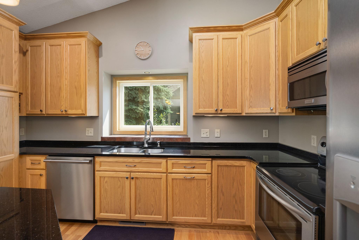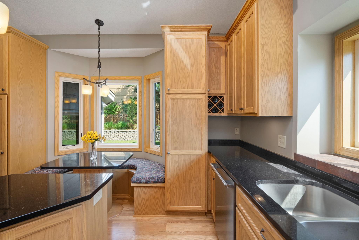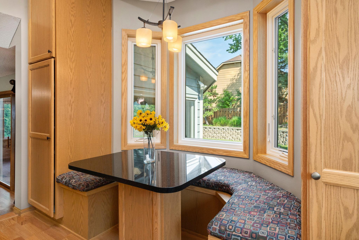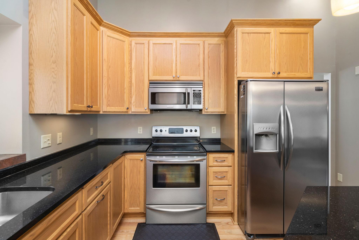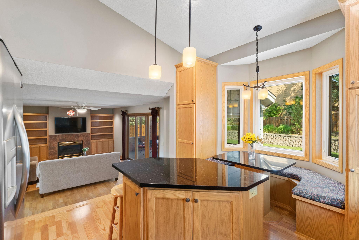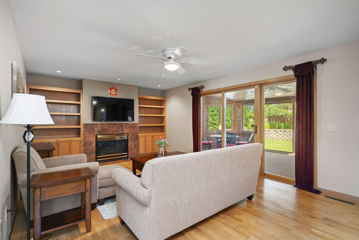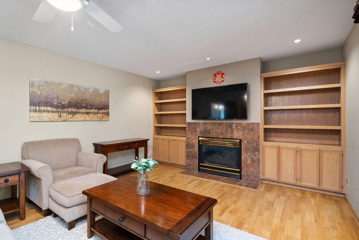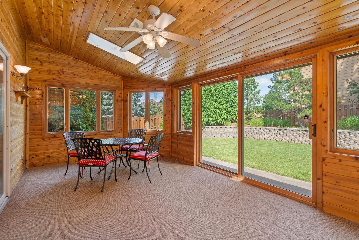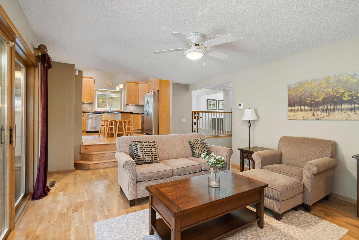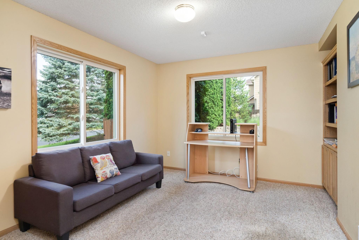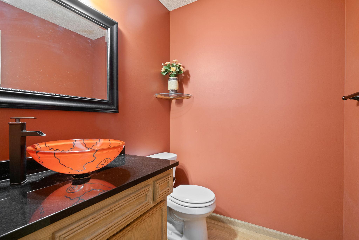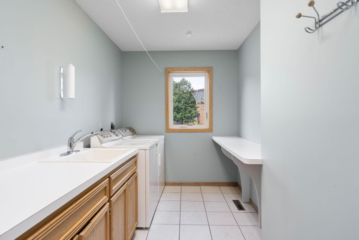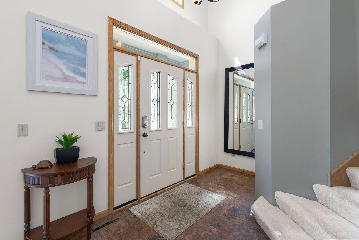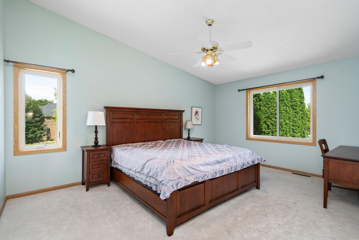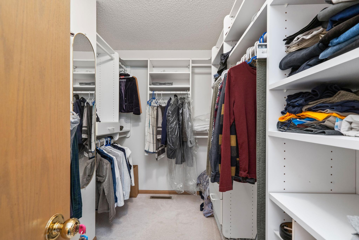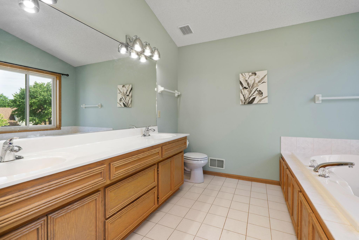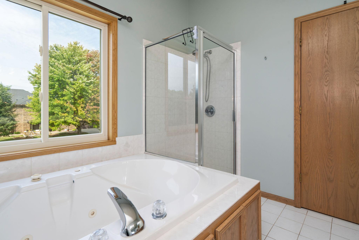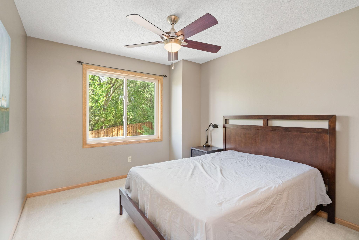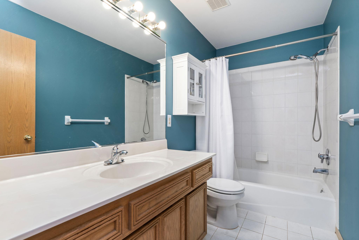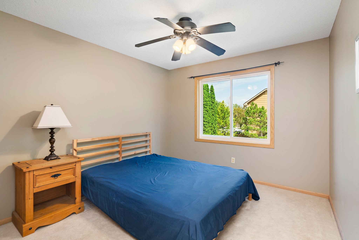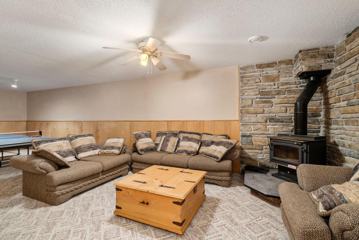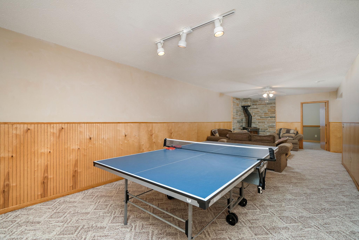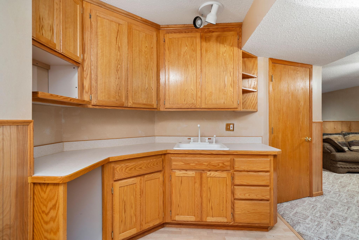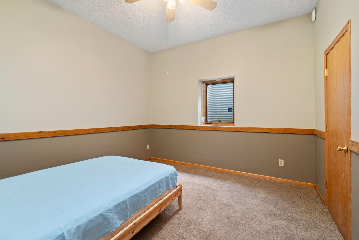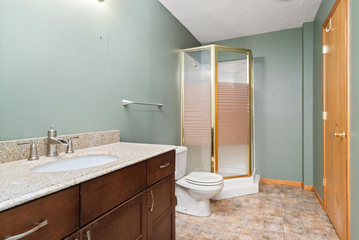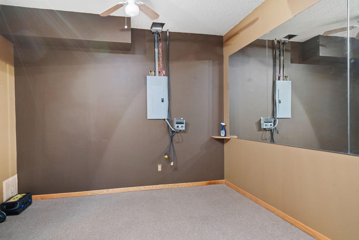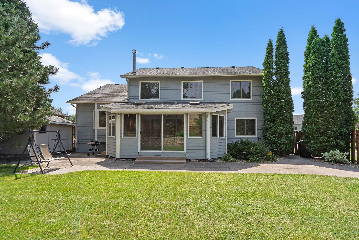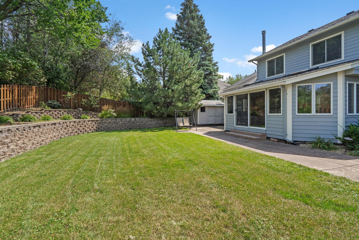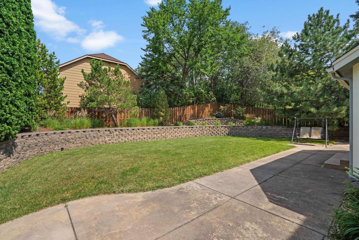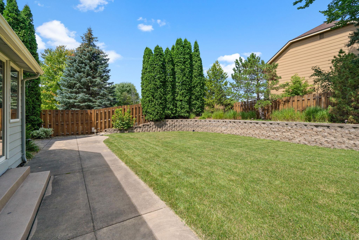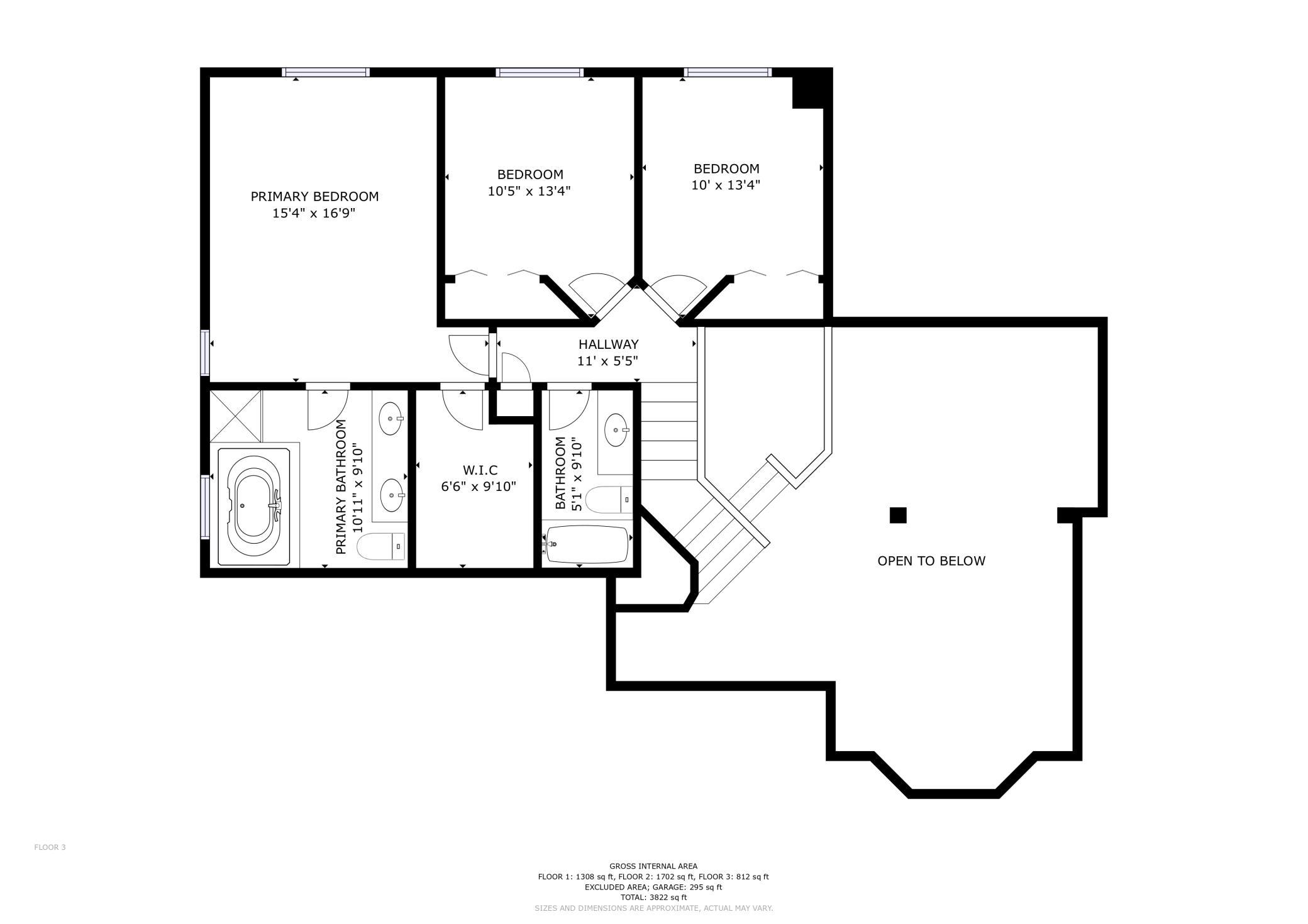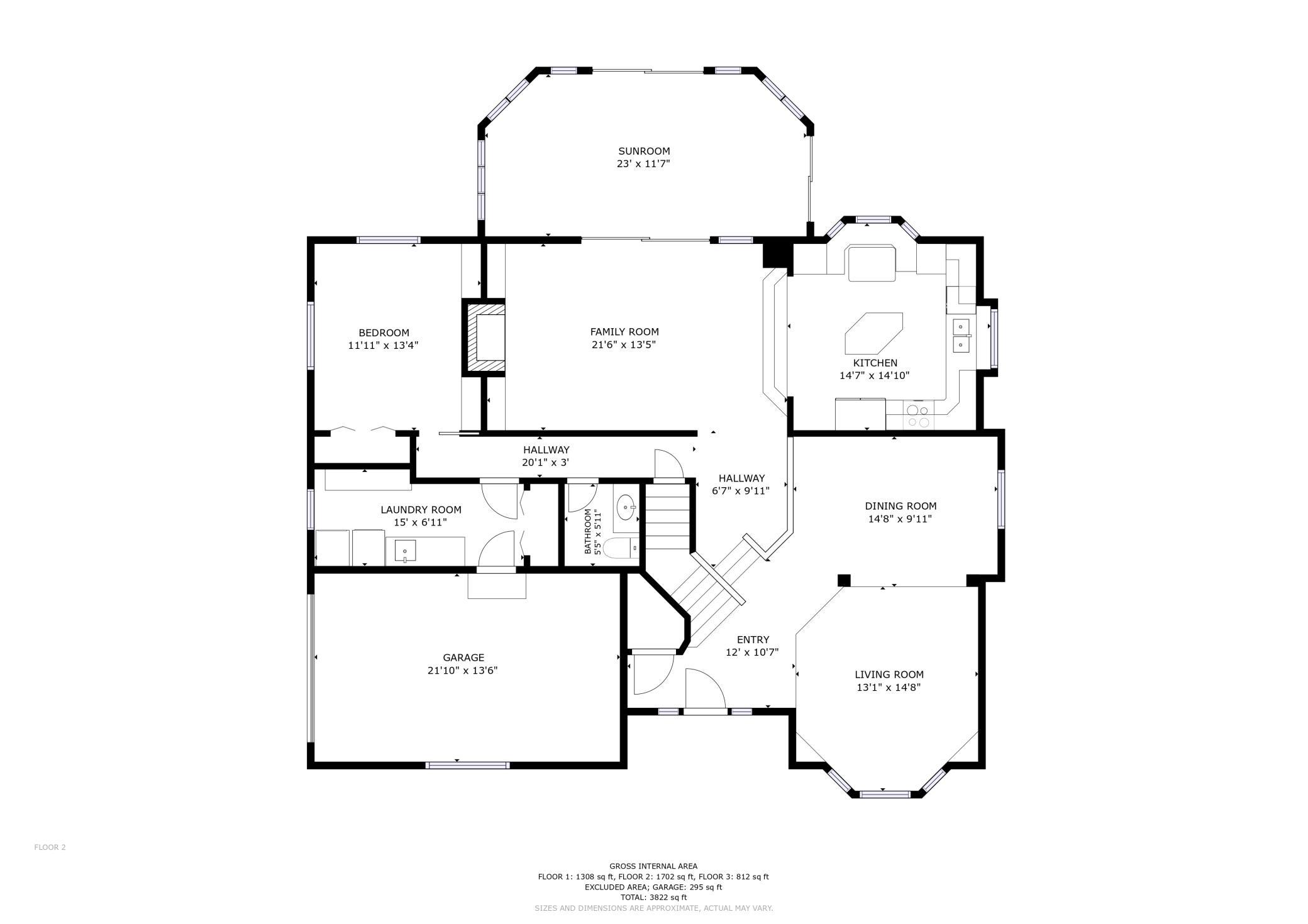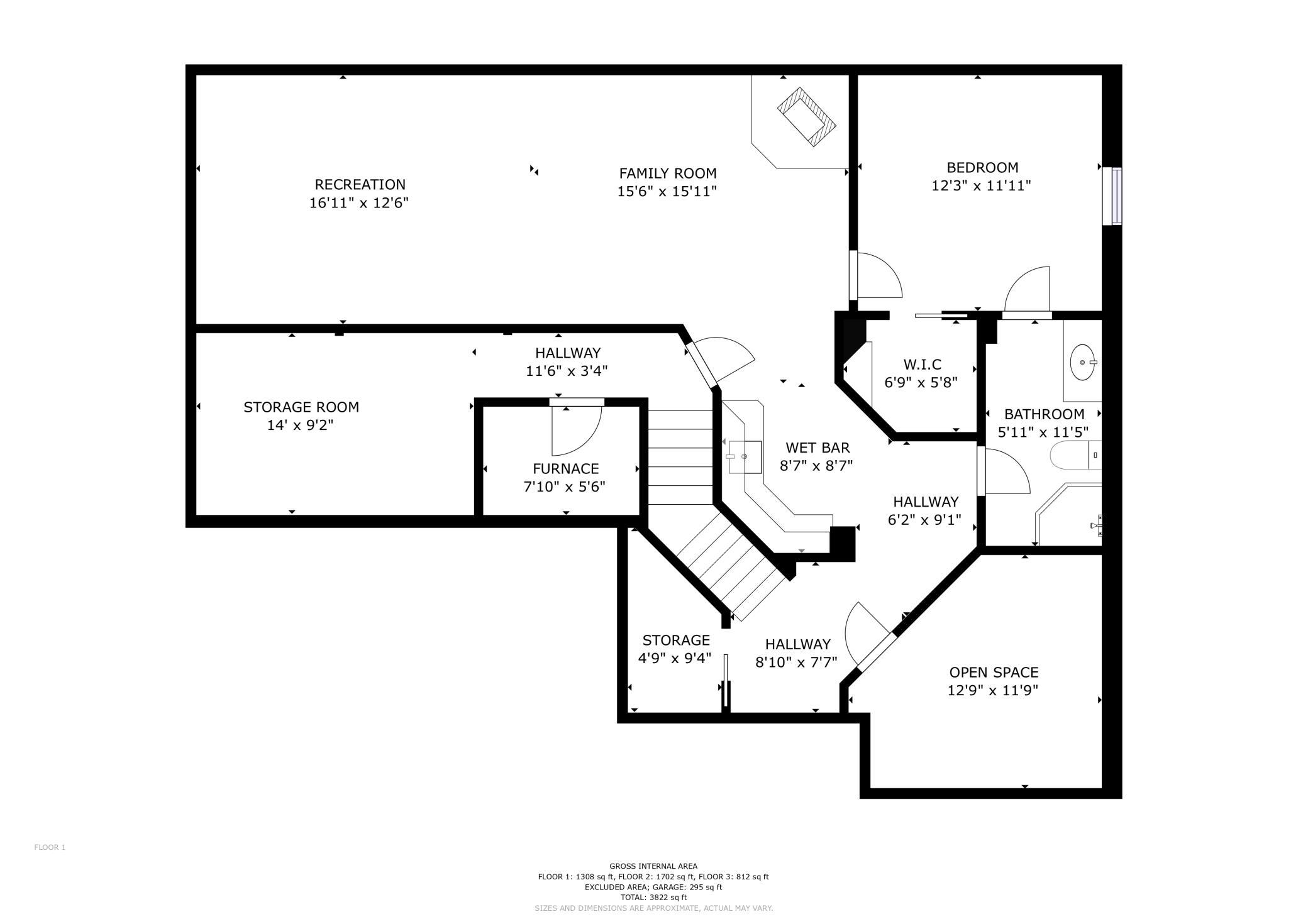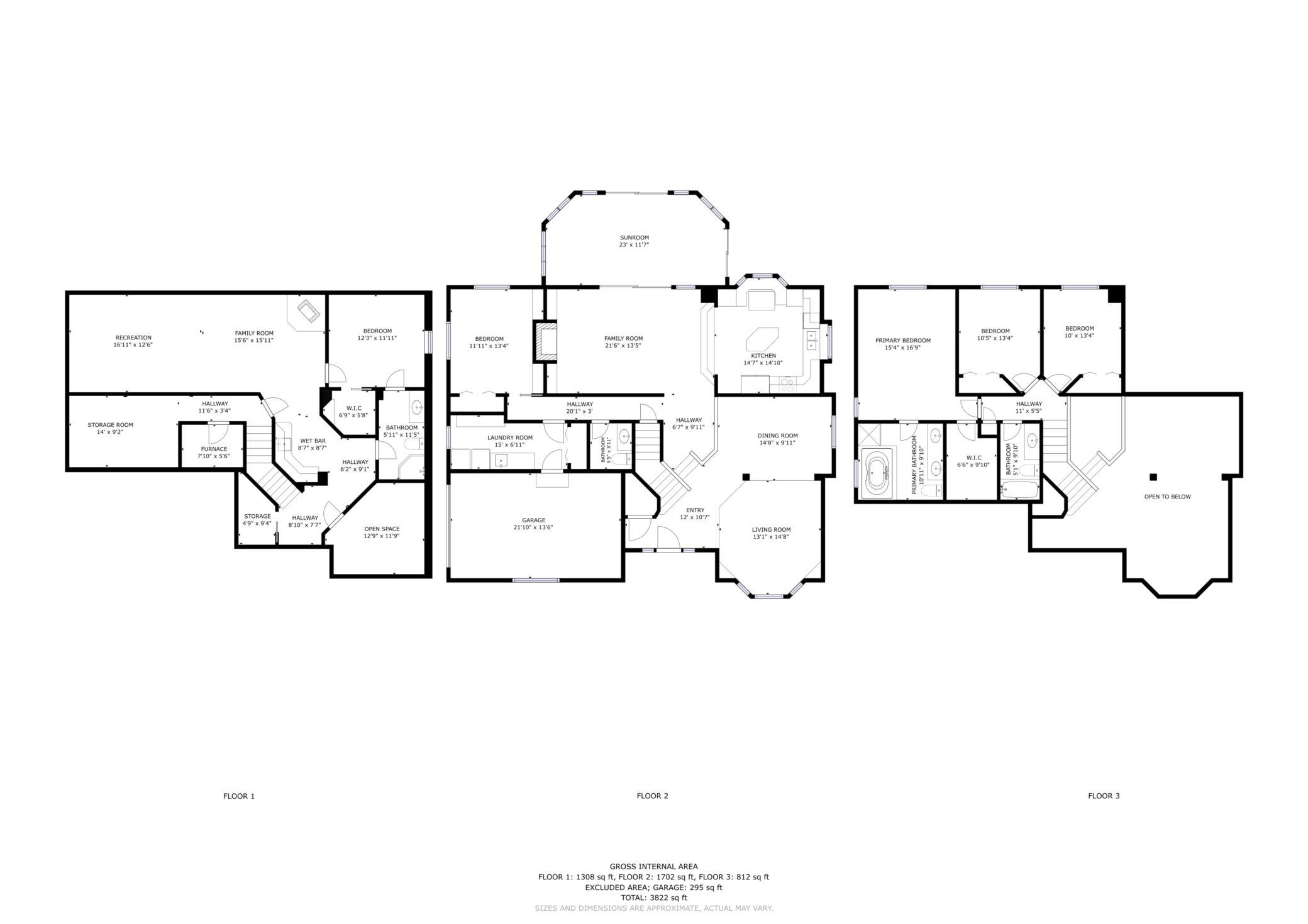1507 ARDEN VISTA COURT
1507 Arden Vista Court, Saint Paul (Arden Hills), 55112, MN
-
Price: $725,000
-
Status type: For Sale
-
City: Saint Paul (Arden Hills)
-
Neighborhood: Mcclung Third Add
Bedrooms: 5
Property Size :3654
-
Listing Agent: NST19238,NST82263
-
Property type : Single Family Residence
-
Zip code: 55112
-
Street: 1507 Arden Vista Court
-
Street: 1507 Arden Vista Court
Bathrooms: 4
Year: 1993
Listing Brokerage: RE/MAX Results
FEATURES
- Range
- Refrigerator
- Washer
- Dryer
- Microwave
- Dishwasher
- Disposal
- Humidifier
- Stainless Steel Appliances
DETAILS
Stunning 5 bedroom, 4 bath Arden Hills gem! Freshly painted exterior & new Anderson windows. Sun-drenched spacious living & dining rooms. Updated kitchen with granite countertops and stainless steel appliances. Cozy family room with fireplace and built-ins. Main floor bedroom perfect for office or guest suite. Private flat backyard with patio & sunroom. Main floor 1/2 bath. Upstairs features three bedrooms. Large primary bedroom with separate owners bath, separate tub and shower and dual vanities. Primary walk in closet. Finished lower level with recreation room, fireplace, & 5th bedroom. Award-winning Moundsview schools. Move right in and enjoy!
INTERIOR
Bedrooms: 5
Fin ft² / Living Area: 3654 ft²
Below Ground Living: 644ft²
Bathrooms: 4
Above Ground Living: 3010ft²
-
Basement Details: Drain Tiled, Egress Window(s), Finished, Full, Sump Pump,
Appliances Included:
-
- Range
- Refrigerator
- Washer
- Dryer
- Microwave
- Dishwasher
- Disposal
- Humidifier
- Stainless Steel Appliances
EXTERIOR
Air Conditioning: Central Air
Garage Spaces: 2
Construction Materials: N/A
Foundation Size: 1702ft²
Unit Amenities:
-
- Patio
- Kitchen Window
- Natural Woodwork
- Hardwood Floors
- Sun Room
- Ceiling Fan(s)
- Walk-In Closet
- Vaulted Ceiling(s)
- Washer/Dryer Hookup
- Exercise Room
- Kitchen Center Island
- Tile Floors
- Primary Bedroom Walk-In Closet
Heating System:
-
- Forced Air
ROOMS
| Main | Size | ft² |
|---|---|---|
| Living Room | 13x15 | 169 ft² |
| Dining Room | 15x10 | 225 ft² |
| Family Room | 22x14 | 484 ft² |
| Kitchen | 15x15 | 225 ft² |
| Sun Room | 23x12 | 529 ft² |
| Bedroom 1 | 12x13 | 144 ft² |
| Laundry | 15x7 | 225 ft² |
| Upper | Size | ft² |
|---|---|---|
| Bedroom 2 | 15x17 | 225 ft² |
| Bedroom 3 | 10x13 | 100 ft² |
| Bedroom 4 | 10x13 | 100 ft² |
| Primary Bathroom | 11x10 | 121 ft² |
| Walk In Closet | 7x10 | 49 ft² |
| Lower | Size | ft² |
|---|---|---|
| Exercise Room | 13x12 | 169 ft² |
| Bedroom 5 | 12x12 | 144 ft² |
| Bar/Wet Bar Room | 9x9 | 81 ft² |
| Family Room | 16x16 | 256 ft² |
| Recreation Room | 17x13 | 289 ft² |
| Storage | 14x9 | 196 ft² |
LOT
Acres: N/A
Lot Size Dim.: 123x15x20x84x148x105
Longitude: 45.0741
Latitude: -93.1642
Zoning: Residential-Single Family
FINANCIAL & TAXES
Tax year: 2024
Tax annual amount: $6,608
MISCELLANEOUS
Fuel System: N/A
Sewer System: City Sewer/Connected
Water System: City Water/Connected
ADITIONAL INFORMATION
MLS#: NST7636148
Listing Brokerage: RE/MAX Results

ID: 3292629
Published: August 15, 2024
Last Update: August 15, 2024
Views: 51


