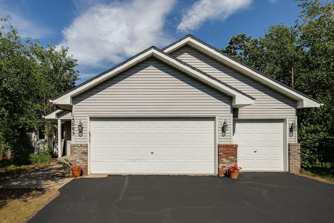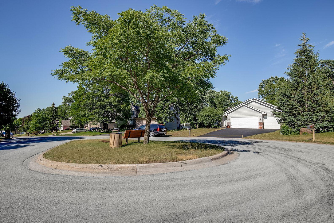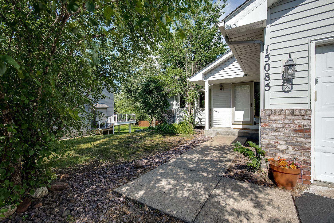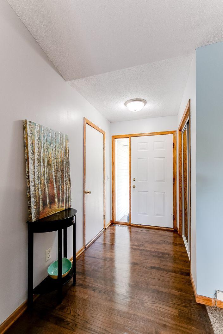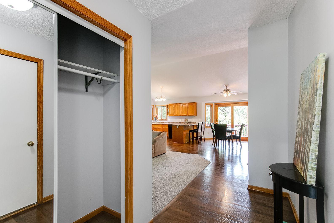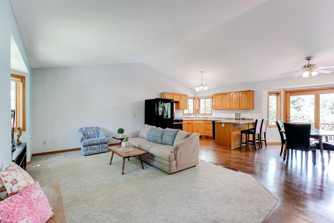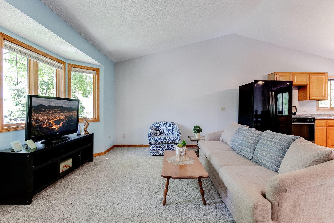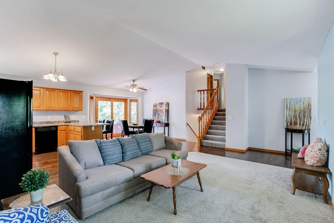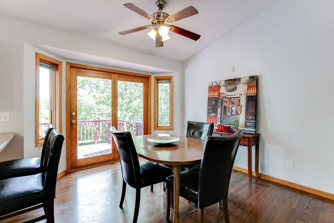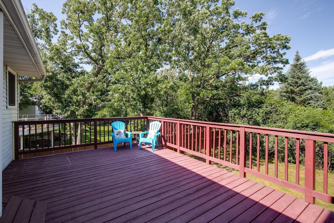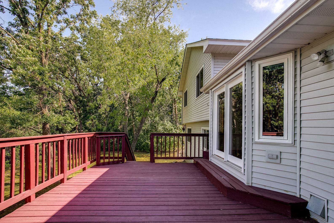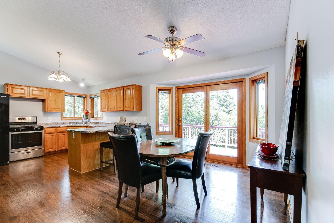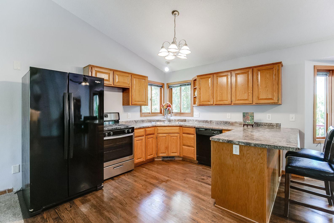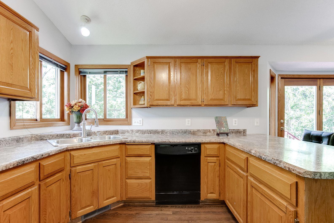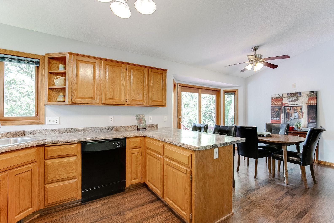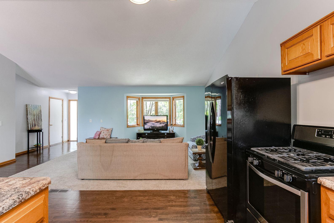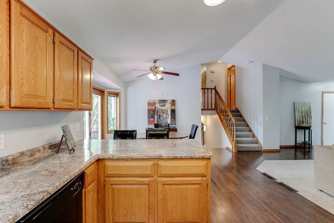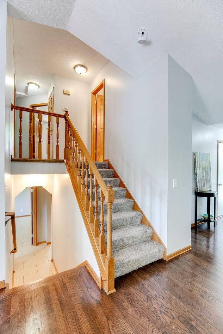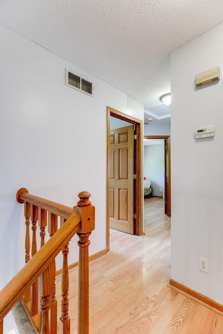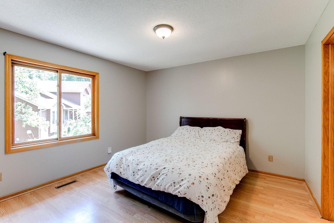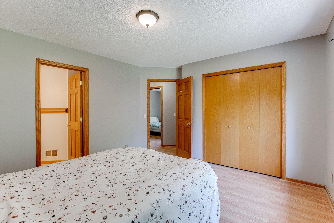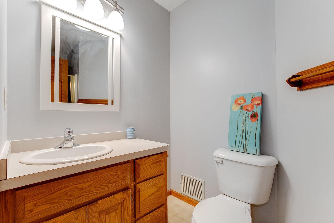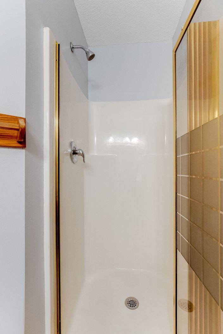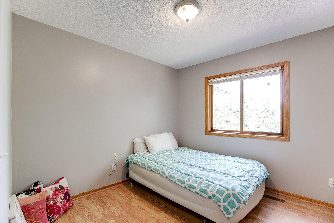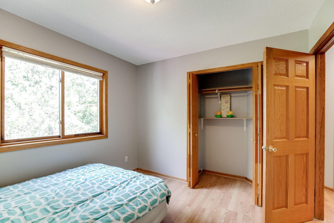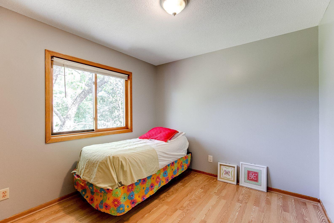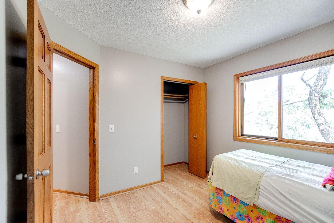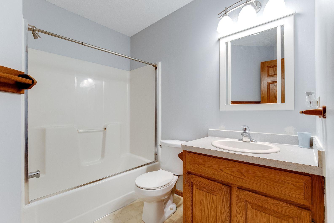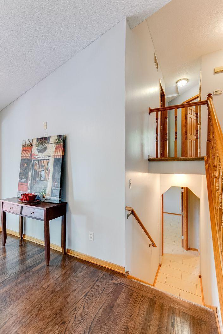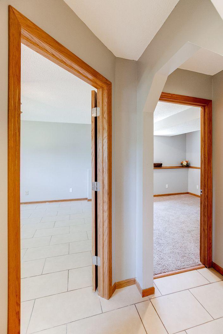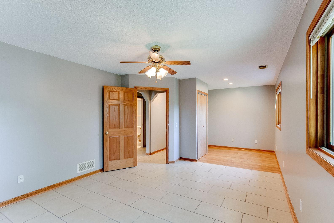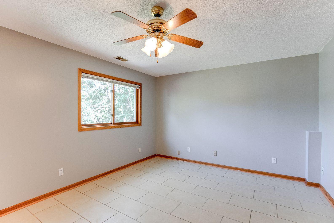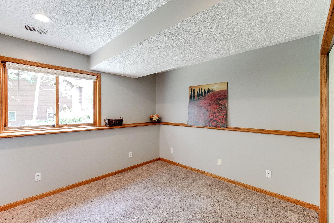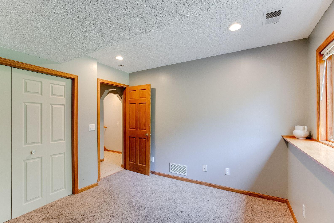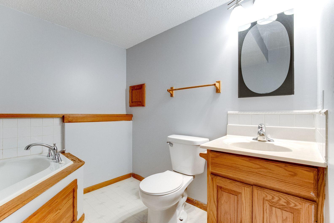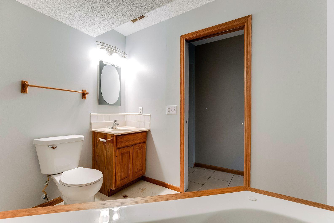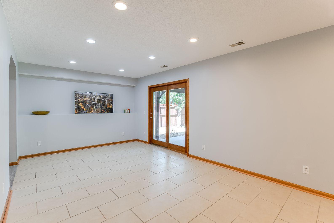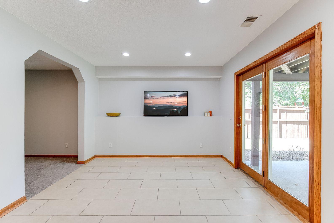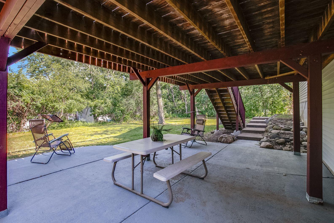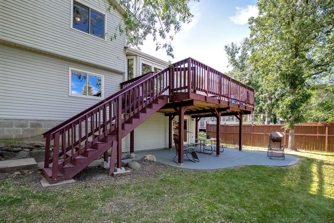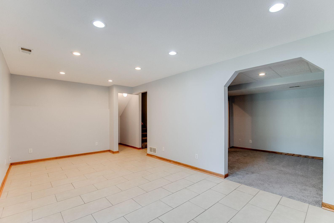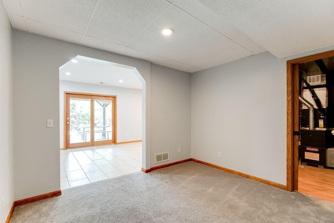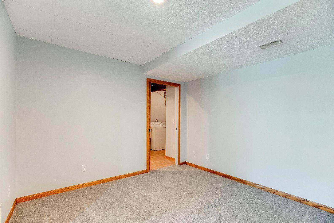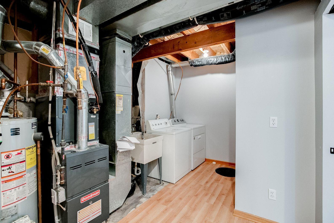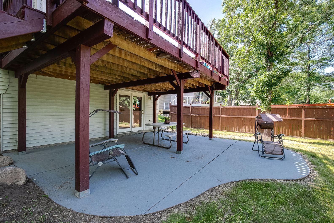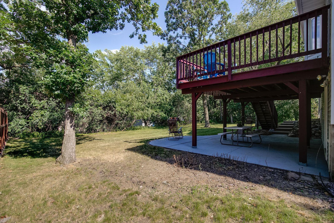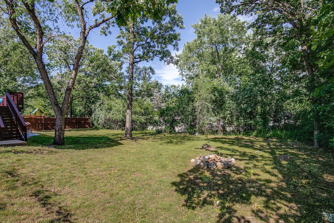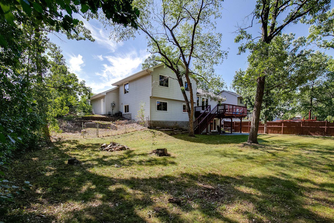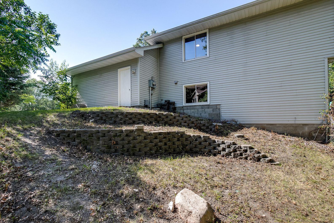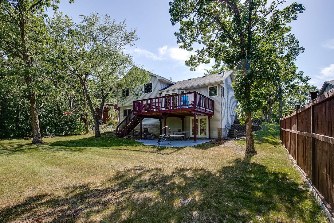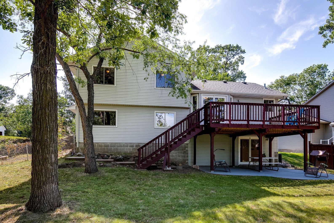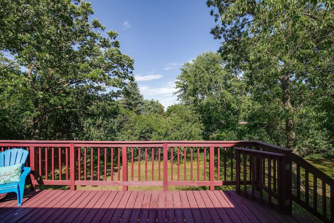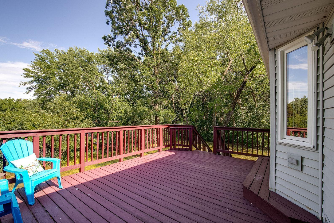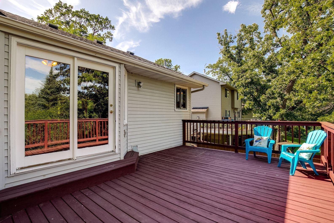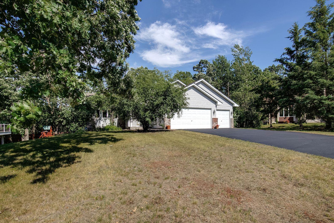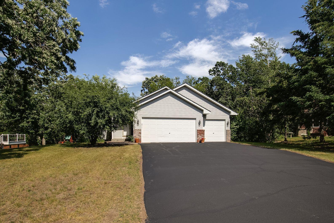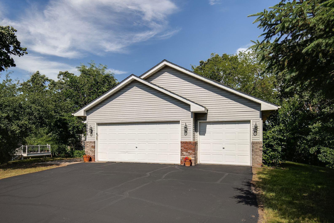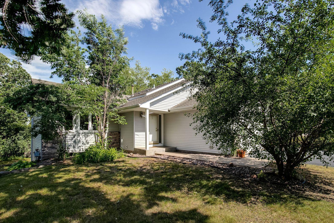15085 OAKCREST COURT
15085 Oakcrest Court, Savage, 55378, MN
-
Property type : Single Family Residence
-
Zip code: 55378
-
Street: 15085 Oakcrest Court
-
Street: 15085 Oakcrest Court
Bathrooms: 3
Year: 1994
Listing Brokerage: Bridge Realty, LLC
FEATURES
- Range
- Refrigerator
- Washer
- Dryer
- Dishwasher
DETAILS
Quiet cul-de-sac 5 Bedroom, 3 Bathroom, 3 car garage home with OPEN FLOORPLAN! Vaulted entrance welcomes you into this bright, open and airy home! Gorgeous refinished hardwood floors! Open kitchen, dining and great room with vaulted ceilings. Bright and open spaces! Pull up barstools to the kitchen breakfast bar. HUGE deck off of dining room with walk down to the large yard. 3 bedrooms on upper level with 2 bathrooms (including a 3/4 master bathroom and full bath). Two additional large bedrooms a few steps down from the main level and another full bath with corner, 2-person jetted tub! Walk-out basement with spacious family room that leads to large concrete patio, game room/flex room and laundry. Tree-lined (and partially fenced-line from neighbors) create a private backyard great for relaxing, enjoying scenes from nature, sports and entertaining. Resurfaced driveway June 2022. Close to walk/bike/cross country ski paths at Murphy-Hanrehan Park Reserve.
INTERIOR
Bedrooms: 5
Fin ft² / Living Area: 2328 ft²
Below Ground Living: 1152ft²
Bathrooms: 3
Above Ground Living: 1176ft²
-
Basement Details: Walkout, Finished,
Appliances Included:
-
- Range
- Refrigerator
- Washer
- Dryer
- Dishwasher
EXTERIOR
Air Conditioning: Central Air
Garage Spaces: 3
Construction Materials: N/A
Foundation Size: 1176ft²
Unit Amenities:
-
- Patio
- Kitchen Window
- Deck
- Natural Woodwork
- Hardwood Floors
- Ceiling Fan(s)
- Vaulted Ceiling(s)
- Washer/Dryer Hookup
- Paneled Doors
- Tile Floors
Heating System:
-
- Forced Air
ROOMS
| Main | Size | ft² |
|---|---|---|
| Living Room | 16x11 | 256 ft² |
| Dining Room | 13x11 | 169 ft² |
| Kitchen | 11x11 | 121 ft² |
| Deck | 20x14 | 400 ft² |
| Lower | Size | ft² |
|---|---|---|
| Family Room | 23x12 | 529 ft² |
| Bedroom 4 | 21x11 | 441 ft² |
| Bedroom 5 | 12x11 | 144 ft² |
| Game Room | 11x11 | 121 ft² |
| Patio | 12x12 | 144 ft² |
| Laundry | n/a | 0 ft² |
| Upper | Size | ft² |
|---|---|---|
| Bedroom 1 | 12x12 | 144 ft² |
| Bedroom 2 | 10x10 | 100 ft² |
| Bedroom 3 | 10x10 | 100 ft² |
| Master Bathroom | n/a | 0 ft² |
LOT
Acres: N/A
Lot Size Dim.: 49+23x142x112x134
Longitude: 44.733
Latitude: -93.3288
Zoning: Residential-Single Family
FINANCIAL & TAXES
Tax year: 2022
Tax annual amount: $4,172
MISCELLANEOUS
Fuel System: N/A
Sewer System: City Sewer/Connected
Water System: City Water/Connected
ADITIONAL INFORMATION
MLS#: NST6229350
Listing Brokerage: Bridge Realty, LLC

ID: 935979
Published: July 01, 2022
Last Update: July 01, 2022
Views: 88


