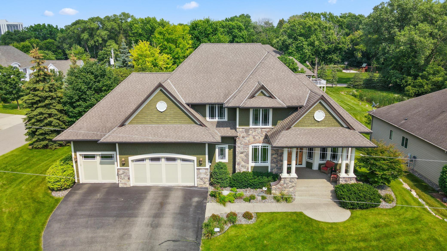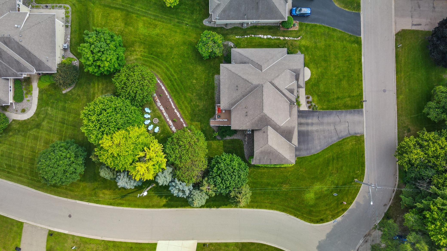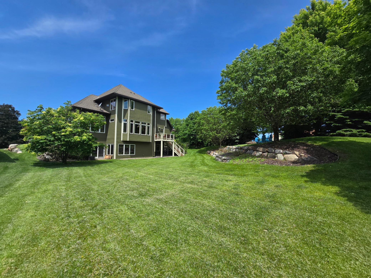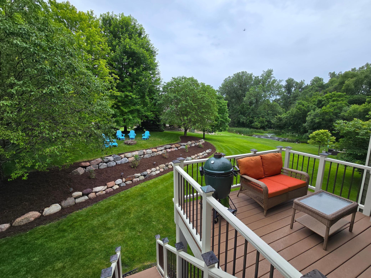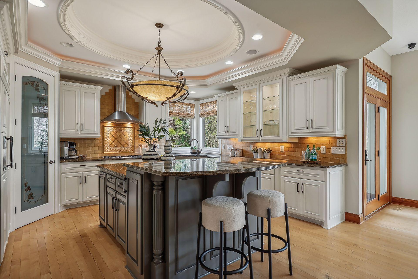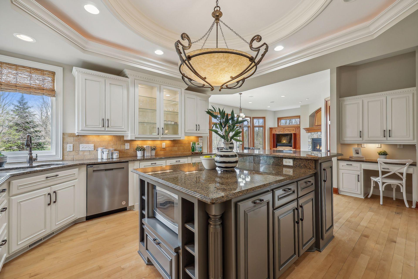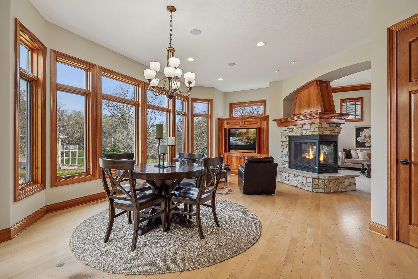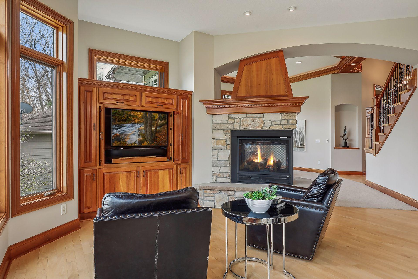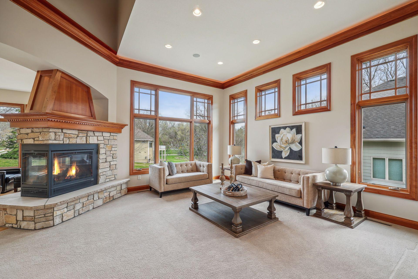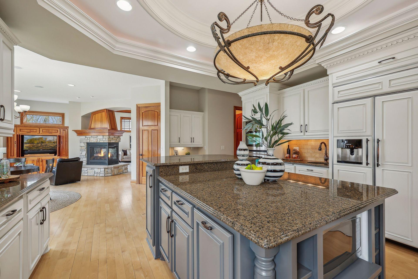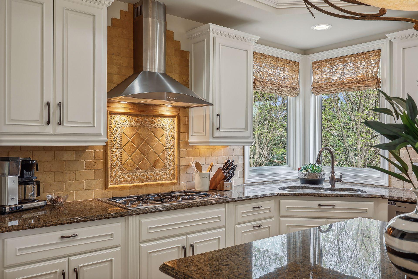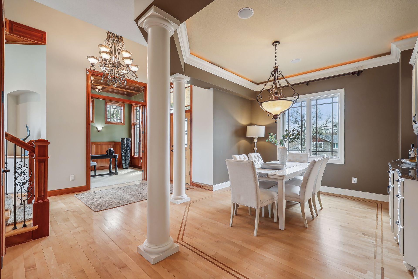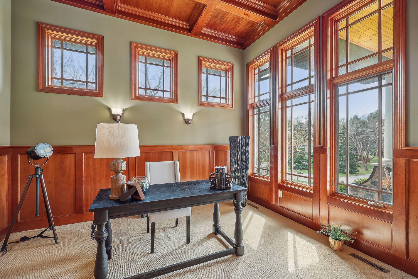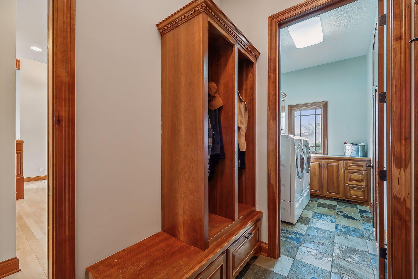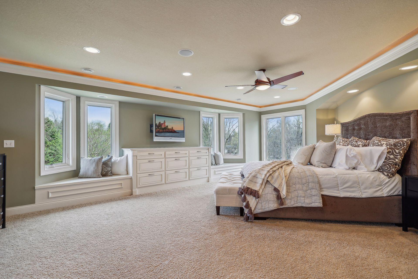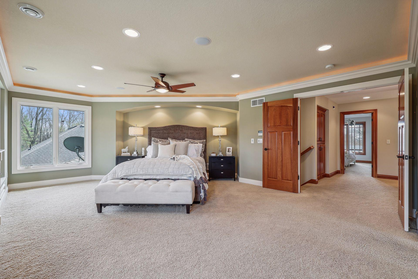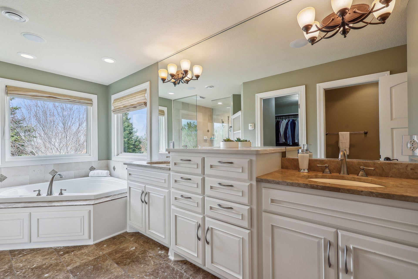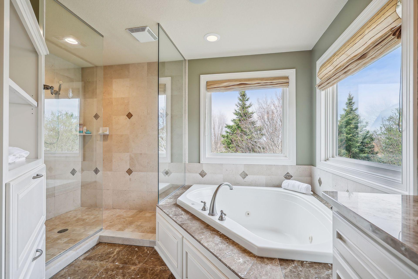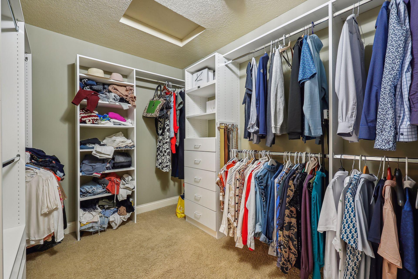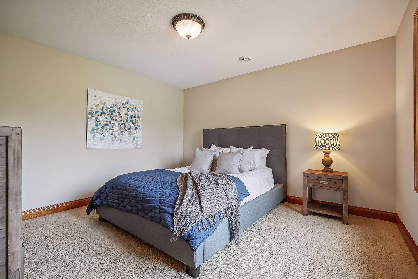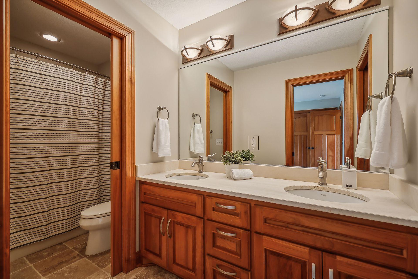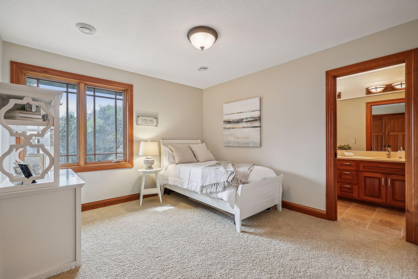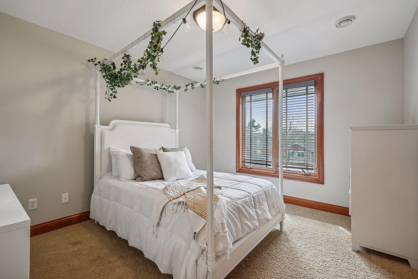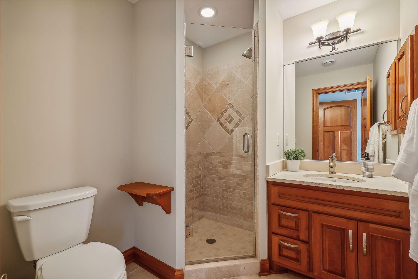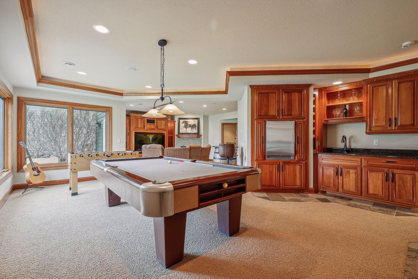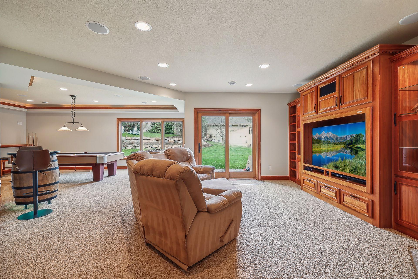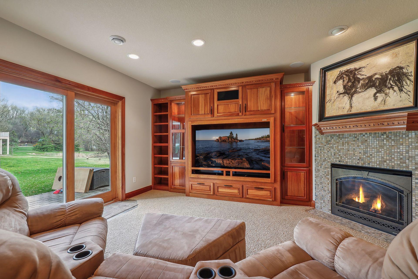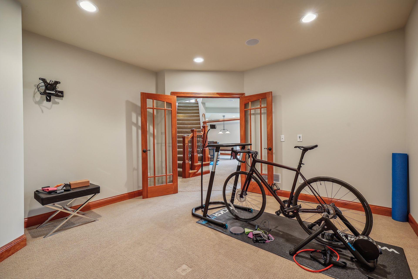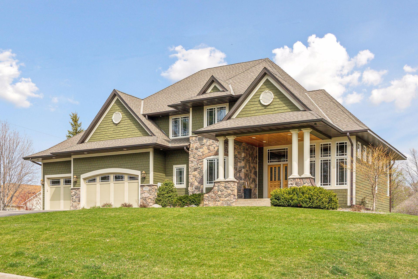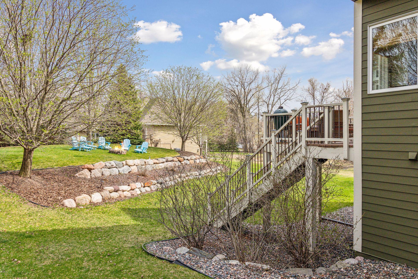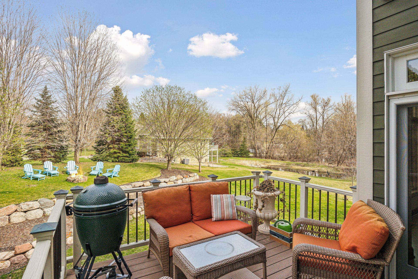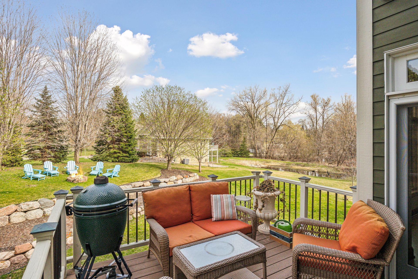1509 ARCHWOOD ROAD
1509 Archwood Road, Minnetonka, 55305, MN
-
Price: $995,000
-
Status type: For Sale
-
City: Minnetonka
-
Neighborhood: Archwood Add
Bedrooms: 5
Property Size :4576
-
Listing Agent: NST16633,NST39040
-
Property type : Single Family Residence
-
Zip code: 55305
-
Street: 1509 Archwood Road
-
Street: 1509 Archwood Road
Bathrooms: 5
Year: 2006
Listing Brokerage: Coldwell Banker Burnet
FEATURES
- Dryer
- Microwave
- Exhaust Fan
- Dishwasher
- Water Softener Owned
- Disposal
- Freezer
- Cooktop
- Wall Oven
- Humidifier
- Air-To-Air Exchanger
- Central Vacuum
- Electronic Air Filter
- Double Oven
DETAILS
This custom-built two-story home is ideally located near Ridgedale, just minutes from downtown Minneapolis and Lake Minnetonka. Quality details like crown moldings and extensive millwork are found throughout. The main level features a chef's kitchen with double ovens, a gas cooktop, a walk-in pantry, and a large center island with ample storage. It also includes a main floor office with soaring ceilings, a two-story family room, a dining room with built-ins, a cozy hearth room, a half bath, and a mudroom with laundry. The upper level has four bedrooms, including a spacious primary suite with marble heated floors, a double vanity, a walk-in shower, a jet tub, and a huge walk-in closet. The walkout lower level offers an amusement area with built-ins, a game room, a wet bar, an exercise room, and a fifth bedroom with a three-quarter bath. In-floor heating is present in the lower level and garage slab. Situated on a private, tree-lined corner lot with pond views, this is a must see!
INTERIOR
Bedrooms: 5
Fin ft² / Living Area: 4576 ft²
Below Ground Living: 1330ft²
Bathrooms: 5
Above Ground Living: 3246ft²
-
Basement Details: Finished, Full, Walkout,
Appliances Included:
-
- Dryer
- Microwave
- Exhaust Fan
- Dishwasher
- Water Softener Owned
- Disposal
- Freezer
- Cooktop
- Wall Oven
- Humidifier
- Air-To-Air Exchanger
- Central Vacuum
- Electronic Air Filter
- Double Oven
EXTERIOR
Air Conditioning: Central Air
Garage Spaces: 3
Construction Materials: N/A
Foundation Size: 1738ft²
Unit Amenities:
-
- Kitchen Window
- Deck
- Natural Woodwork
- Hardwood Floors
- Ceiling Fan(s)
- Walk-In Closet
- Washer/Dryer Hookup
- Security System
- In-Ground Sprinkler
- Exercise Room
- Paneled Doors
- Cable
- Kitchen Center Island
- French Doors
- Wet Bar
- Tile Floors
- Primary Bedroom Walk-In Closet
Heating System:
-
- Forced Air
- Radiant Floor
ROOMS
| Main | Size | ft² |
|---|---|---|
| Living Room | 17x16 | 289 ft² |
| Dining Room | 14x11 | 196 ft² |
| Family Room | 21x14 | 441 ft² |
| Kitchen | 19x16 | 361 ft² |
| Office | 13x12 | 169 ft² |
| Laundry | 10x6 | 100 ft² |
| Upper | Size | ft² |
|---|---|---|
| Bedroom 1 | 19x17 | 361 ft² |
| Bedroom 2 | 12x11 | 144 ft² |
| Bedroom 3 | 12x11 | 144 ft² |
| Bedroom 4 | 13x12 | 169 ft² |
| Lower | Size | ft² |
|---|---|---|
| Bedroom 5 | 14x13 | 196 ft² |
| Amusement Room | 19x17 | 361 ft² |
| Exercise Room | 13x13 | 169 ft² |
| Game Room | 22x13 | 484 ft² |
LOT
Acres: N/A
Lot Size Dim.: irregular
Longitude: 44.9693
Latitude: -93.4151
Zoning: Residential-Single Family
FINANCIAL & TAXES
Tax year: 2024
Tax annual amount: $15,292
MISCELLANEOUS
Fuel System: N/A
Sewer System: City Sewer/Connected
Water System: City Water/Connected
ADITIONAL INFORMATION
MLS#: NST7340574
Listing Brokerage: Coldwell Banker Burnet

ID: 2848017
Published: December 31, 1969
Last Update: April 19, 2024
Views: 53


