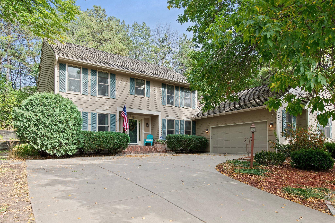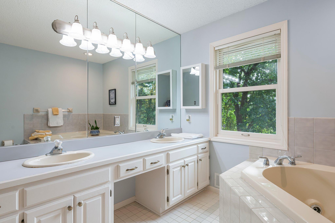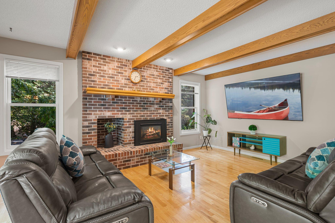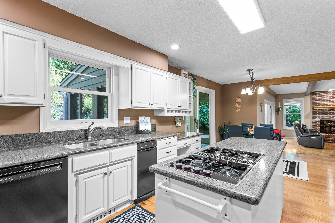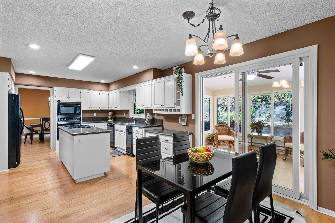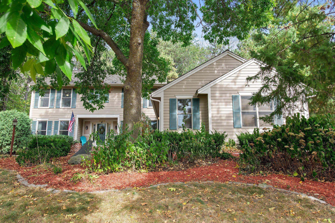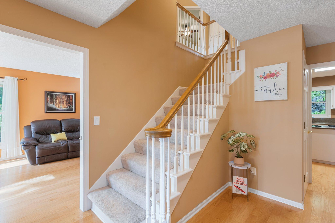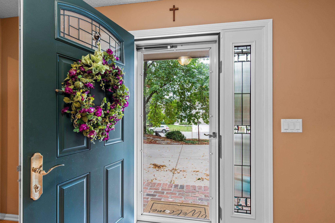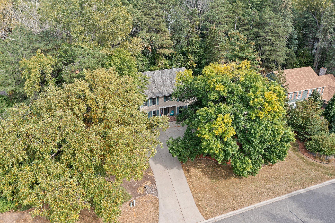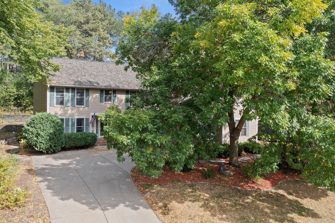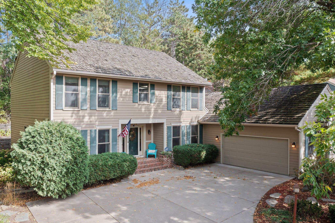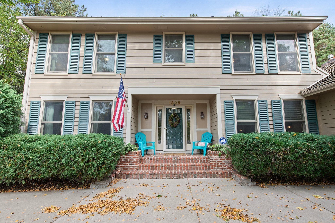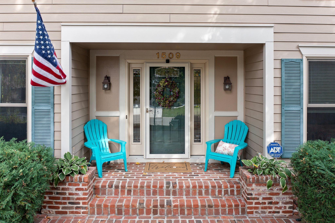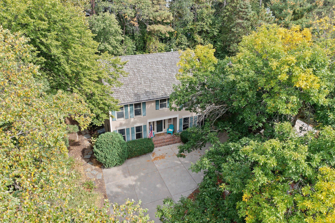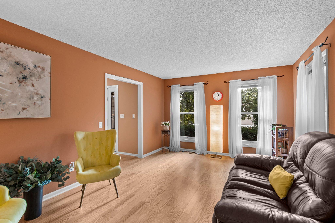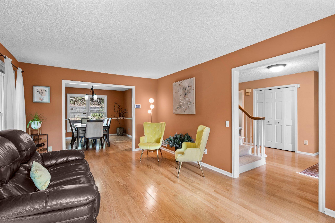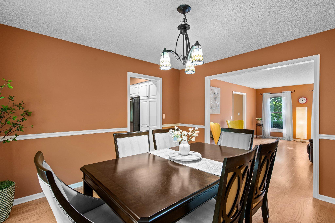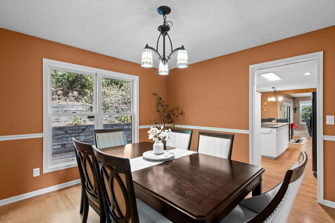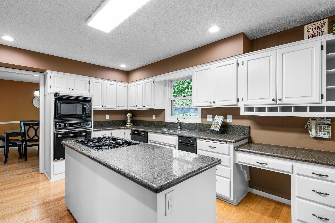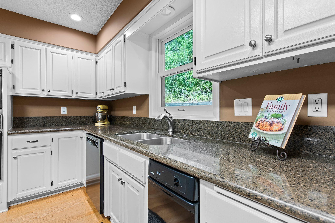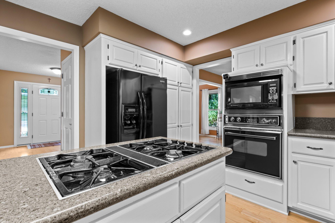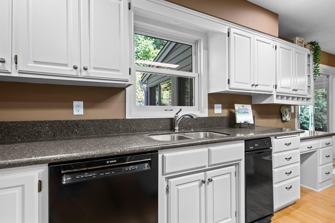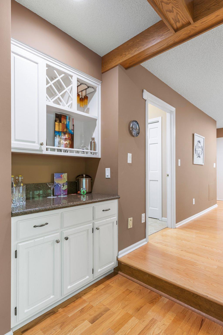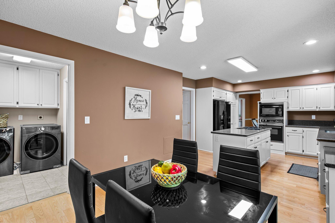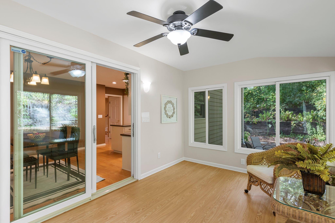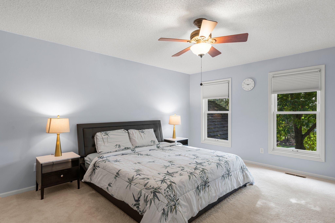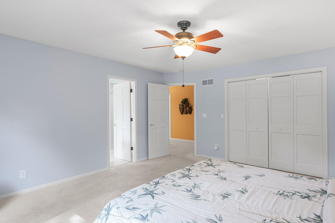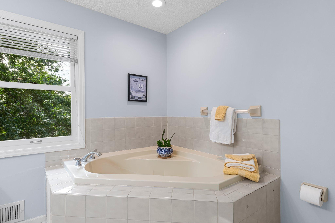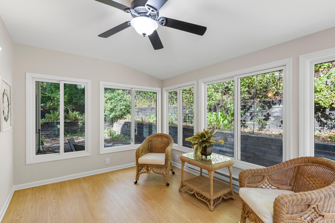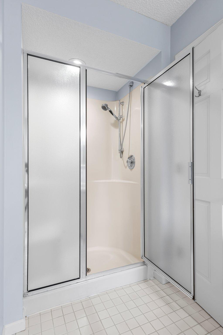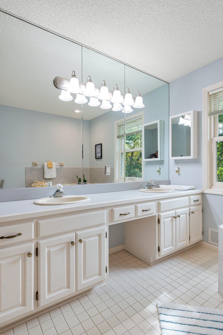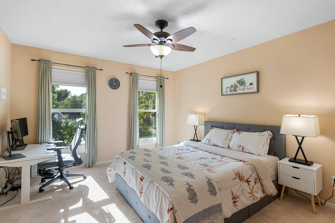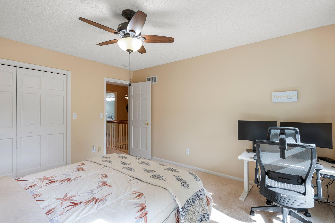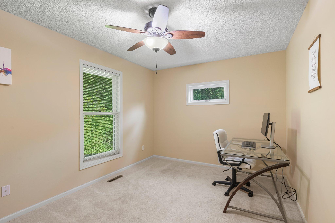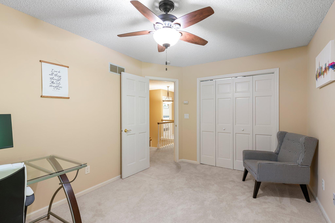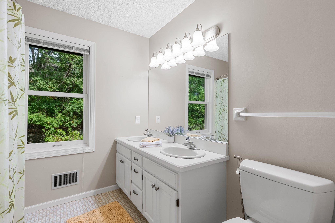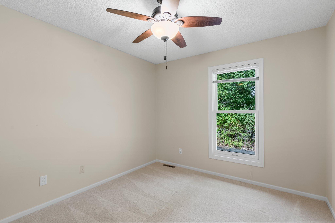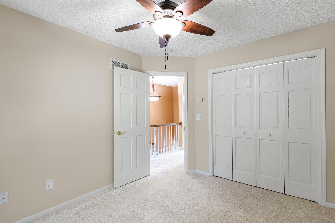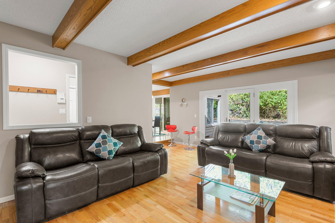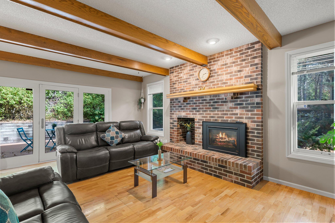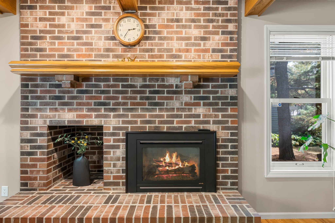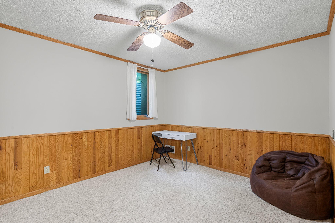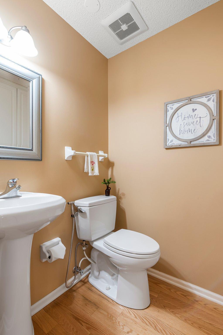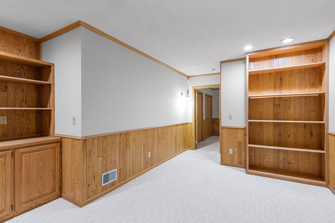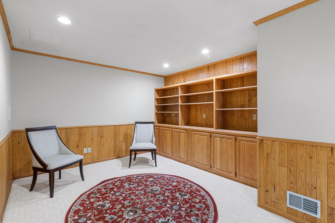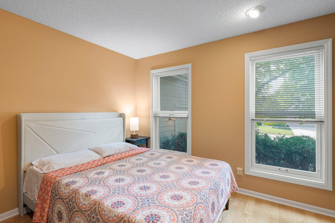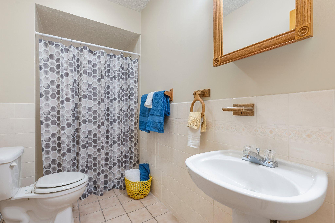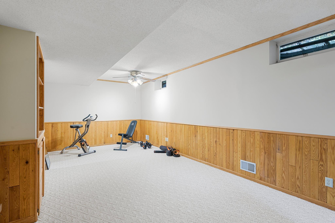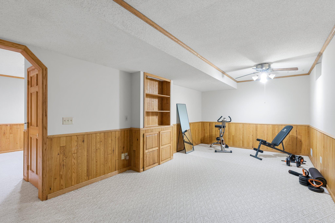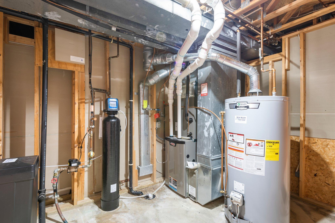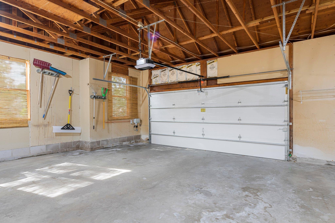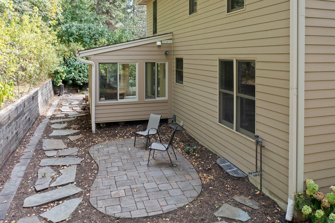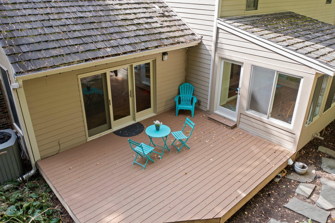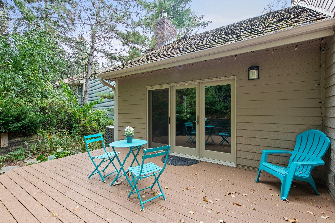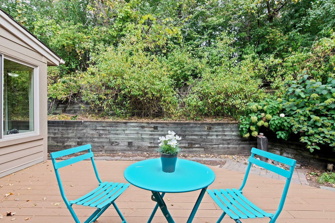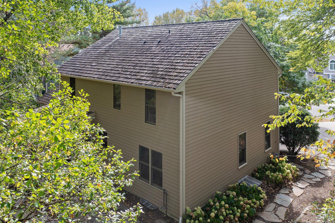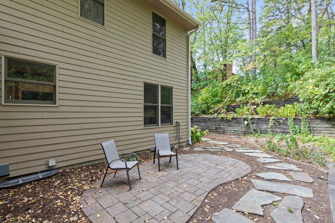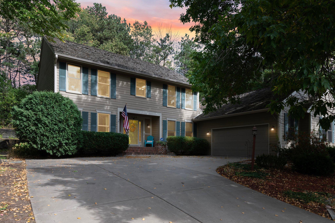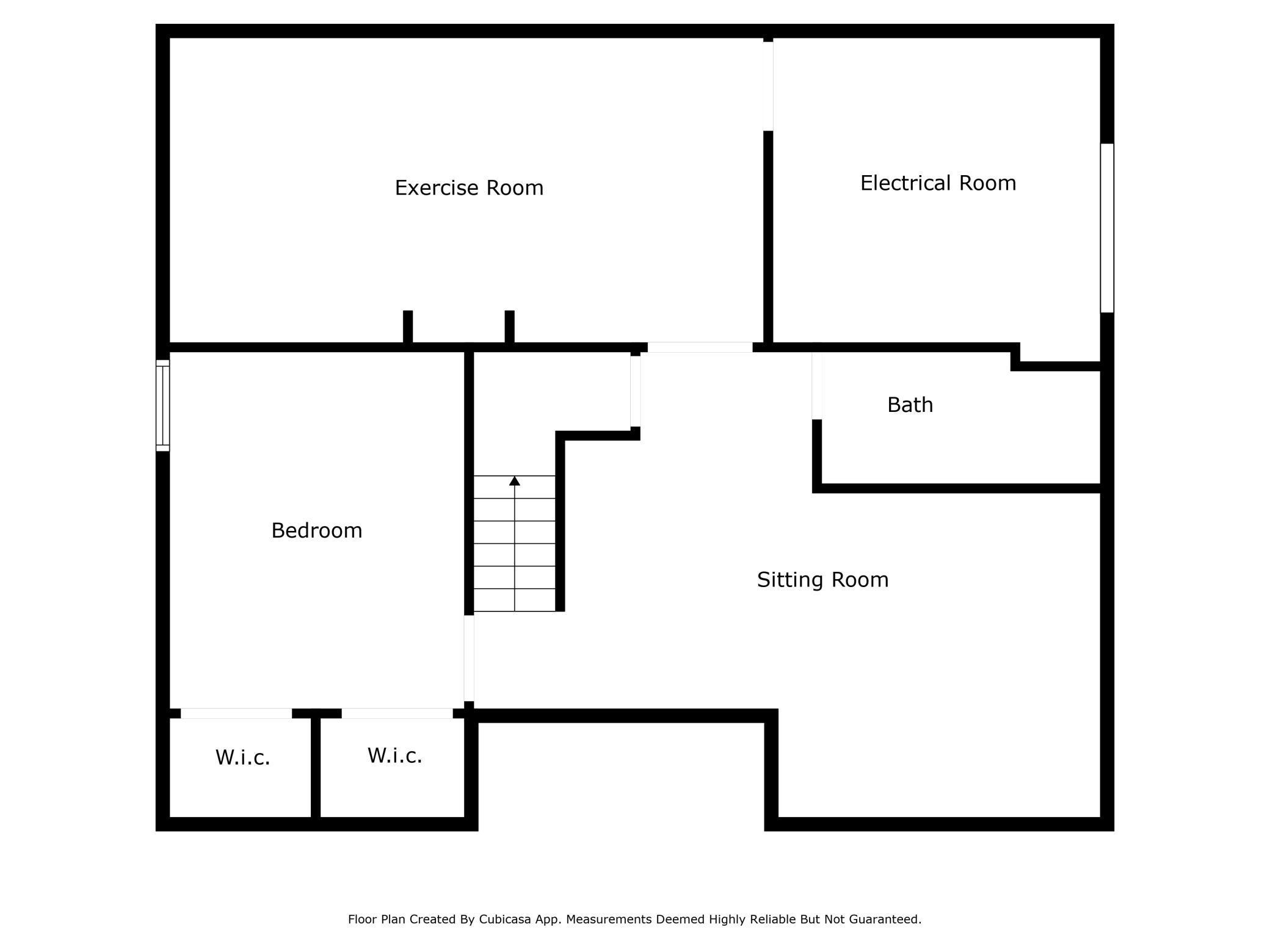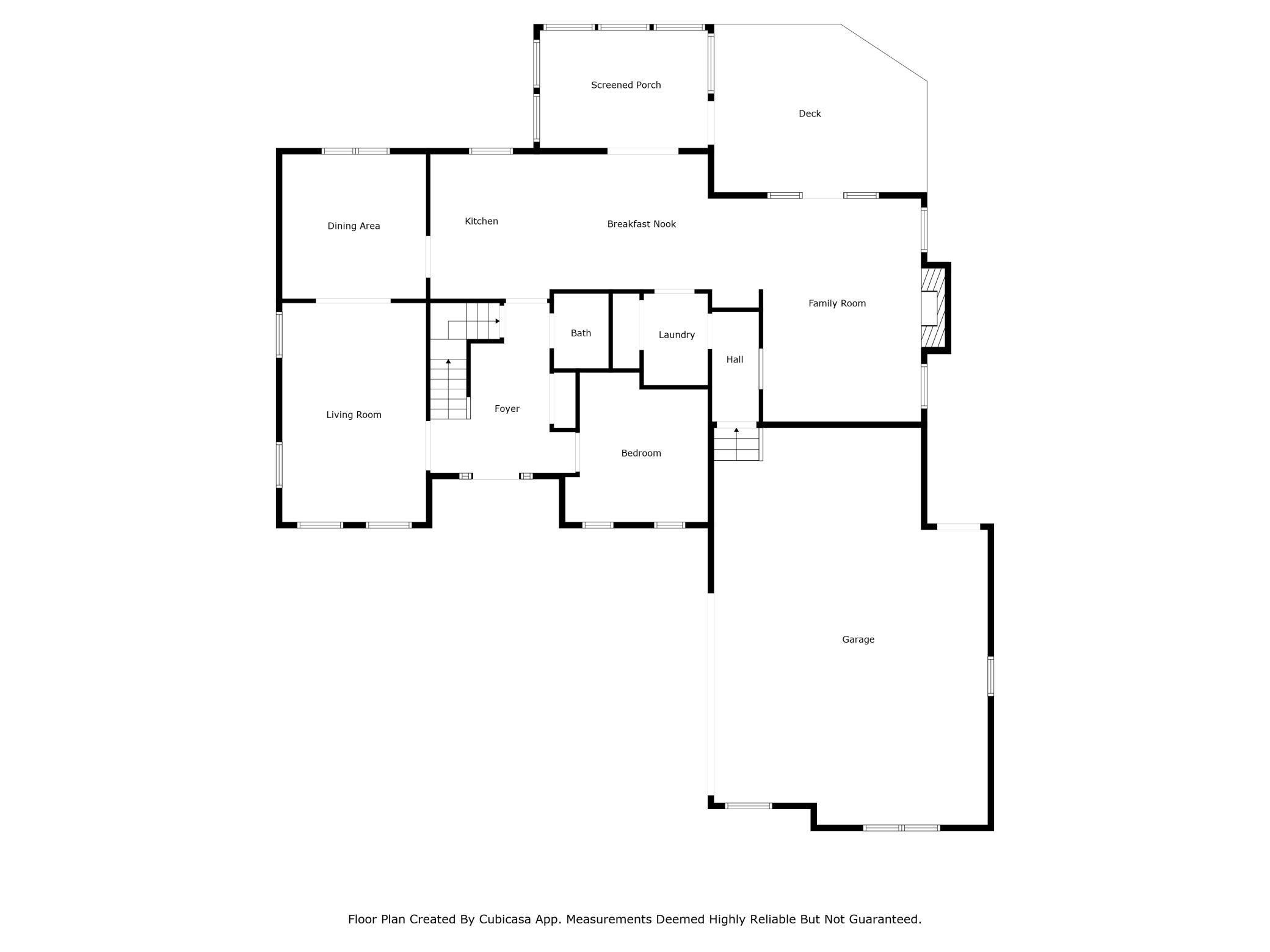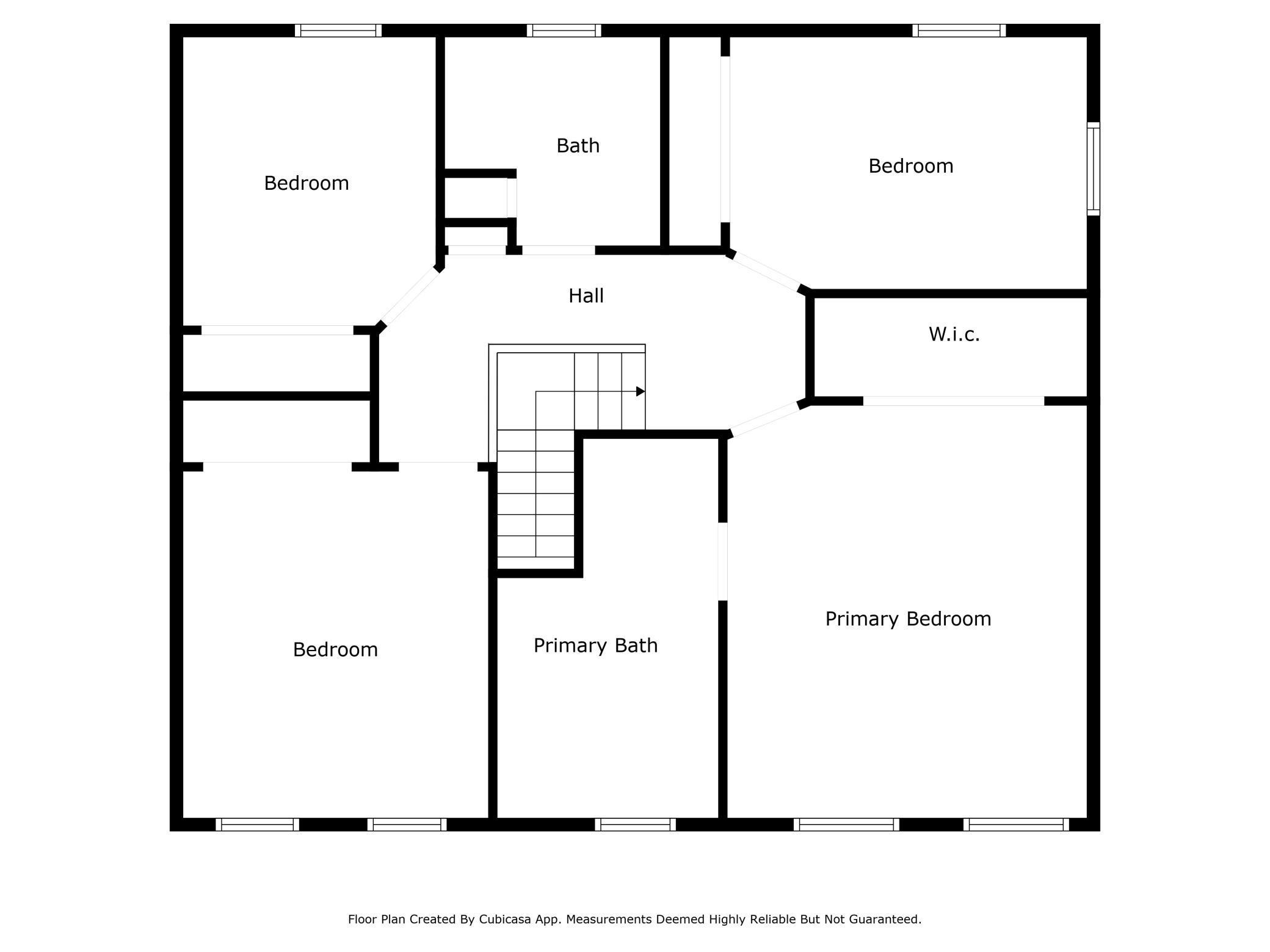1509 TAMBERWOOD TRAIL
1509 Tamberwood Trail, Saint Paul (Woodbury), 55125, MN
-
Price: $615,000
-
Status type: For Sale
-
City: Saint Paul (Woodbury)
-
Neighborhood: Woodbury Pines 7th Add
Bedrooms: 6
Property Size :3684
-
Listing Agent: NST16495,NST64623
-
Property type : Single Family Residence
-
Zip code: 55125
-
Street: 1509 Tamberwood Trail
-
Street: 1509 Tamberwood Trail
Bathrooms: 4
Year: 1987
Listing Brokerage: Edina Realty, Inc.
FEATURES
- Refrigerator
- Microwave
- Exhaust Fan
- Dishwasher
- Water Softener Owned
- Disposal
- Cooktop
- Wall Oven
- Central Vacuum
- Trash Compactor
- Gas Water Heater
DETAILS
Gorgeous home in charming Evergreen neighborhood. Convenient area with nearby Tamarack Village, parks, schools and easy access to freeways. This home has been meticulously maintained with numerous updates. Elegant design with cedar shake roof, newer Marvin windows and doors, Hardi board siding , four-season porch, updated Hvac (2019) and water heater (2020). A very private lot with low maintenance landscaping. Only relocation makes this home available. Showings start on Thursday 10/3.
INTERIOR
Bedrooms: 6
Fin ft² / Living Area: 3684 ft²
Below Ground Living: 1000ft²
Bathrooms: 4
Above Ground Living: 2684ft²
-
Basement Details: Block, Daylight/Lookout Windows, Drain Tiled, Finished, Full,
Appliances Included:
-
- Refrigerator
- Microwave
- Exhaust Fan
- Dishwasher
- Water Softener Owned
- Disposal
- Cooktop
- Wall Oven
- Central Vacuum
- Trash Compactor
- Gas Water Heater
EXTERIOR
Air Conditioning: Central Air
Garage Spaces: 2
Construction Materials: N/A
Foundation Size: 1140ft²
Unit Amenities:
-
- Patio
- Deck
- Porch
- Hardwood Floors
- Sun Room
- Ceiling Fan(s)
- Washer/Dryer Hookup
- In-Ground Sprinkler
- Paneled Doors
- Cable
- Kitchen Center Island
- Tile Floors
- Primary Bedroom Walk-In Closet
Heating System:
-
- Forced Air
- Fireplace(s)
- Zoned
ROOMS
| Main | Size | ft² |
|---|---|---|
| Living Room | 18x12 | 324 ft² |
| Dining Room | 12x12 | 144 ft² |
| Family Room | 19x14 | 361 ft² |
| Kitchen | 24x11 | 576 ft² |
| Bedroom 4 | 12x10 | 144 ft² |
| Guest Room | 10x10 | 100 ft² |
| Sun Room | 14x10 | 196 ft² |
| Upper | Size | ft² |
|---|---|---|
| Bedroom 1 | 16x14 | 256 ft² |
| Bedroom 2 | 14x10 | 196 ft² |
| Bedroom 3 | 14x12 | 196 ft² |
| Basement | Size | ft² |
|---|---|---|
| Bedroom 5 | 13x10 | 169 ft² |
| Exercise Room | 22x11 | 484 ft² |
| Family Room | 23x17 | 529 ft² |
LOT
Acres: N/A
Lot Size Dim.: 106x145
Longitude: 44.9267
Latitude: -92.9429
Zoning: Residential-Single Family
FINANCIAL & TAXES
Tax year: 2024
Tax annual amount: $6,349
MISCELLANEOUS
Fuel System: N/A
Sewer System: City Sewer/Connected
Water System: City Water/Connected
ADITIONAL INFORMATION
MLS#: NST7654796
Listing Brokerage: Edina Realty, Inc.

ID: 3437538
Published: October 03, 2024
Last Update: October 03, 2024
Views: 31


