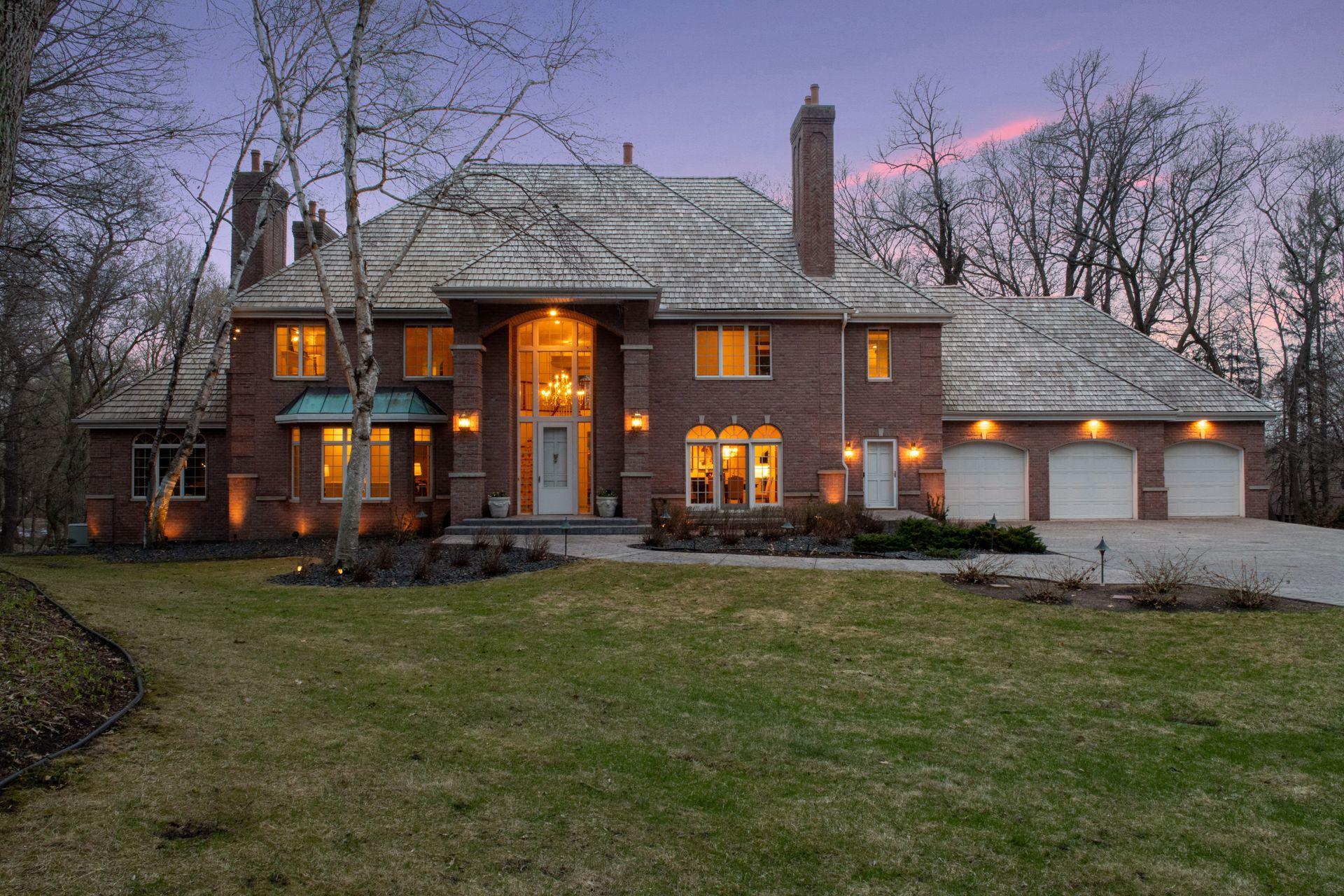151 BUSHAWAY ROAD
151 Bushaway Road, Wayzata, 55391, MN
-
Price: $2,350,000
-
Status type: For Sale
-
City: Wayzata
-
Neighborhood: Rotsch Add
Bedrooms: 5
Property Size :7653
-
Listing Agent: NST16633,NST56797
-
Property type : Single Family Residence
-
Zip code: 55391
-
Street: 151 Bushaway Road
-
Street: 151 Bushaway Road
Bathrooms: 6
Year: 1991
Listing Brokerage: Coldwell Banker Burnet
FEATURES
- Range
- Refrigerator
- Washer
- Dryer
- Microwave
- Exhaust Fan
- Dishwasher
- Water Softener Owned
- Disposal
- Wall Oven
- Humidifier
- Air-To-Air Exchanger
- Gas Water Heater
- Stainless Steel Appliances
DETAILS
Fantastic opportunity to own a tastefully designed L. Cramer built two-story walkout estate that is set on a private 3.54 wooded acres on historic Bushaway Road! Features a white enameled gourmet kitchen with high-end stainless-steel appliances and an inviting open floor plan with endless entertainment opportunities. A spacious upper level includes a primary suite, three additional bedrooms, plus bonus room. The main floor has a sunroom, formal dining room, butler’s pantry and office. Anderson windows throughout! 5 fireplaces and a 3-year-old shake roof. The walkout lower level includes a game room, a large family room, wet bar, a 5th bedroom/exercise room, a cozy 3-season porch, 2 bathrooms, a sauna and ample storage space. Fabulous custom built wine cellar with a 2500 wine bottle capacity! South facing rear exposure offers bright sunlight. Store up to 6 cars in the two garages! Prime location within steps of downtown Wayzata, lake access and shopping! 5% CD available!
INTERIOR
Bedrooms: 5
Fin ft² / Living Area: 7653 ft²
Below Ground Living: 2336ft²
Bathrooms: 6
Above Ground Living: 5317ft²
-
Basement Details: Block, Daylight/Lookout Windows, Drain Tiled, Finished, Full, Storage Space, Sump Pump, Walkout,
Appliances Included:
-
- Range
- Refrigerator
- Washer
- Dryer
- Microwave
- Exhaust Fan
- Dishwasher
- Water Softener Owned
- Disposal
- Wall Oven
- Humidifier
- Air-To-Air Exchanger
- Gas Water Heater
- Stainless Steel Appliances
EXTERIOR
Air Conditioning: Central Air
Garage Spaces: 6
Construction Materials: N/A
Foundation Size: 2828ft²
Unit Amenities:
-
- Kitchen Window
- Deck
- Porch
- Hardwood Floors
- Sun Room
- Ceiling Fan(s)
- Walk-In Closet
- Washer/Dryer Hookup
- Security System
- In-Ground Sprinkler
- Exercise Room
- Sauna
- Kitchen Center Island
- Wet Bar
- Tile Floors
- Primary Bedroom Walk-In Closet
Heating System:
-
- Forced Air
- Radiant Floor
- Fireplace(s)
ROOMS
| Main | Size | ft² |
|---|---|---|
| Living Room | 21x15 | 441 ft² |
| Dining Room | 16x14 | 256 ft² |
| Family Room | 23x20 | 529 ft² |
| Kitchen | 18x15 | 324 ft² |
| Sun Room | 14x14 | 196 ft² |
| Office | 15x13 | 225 ft² |
| Informal Dining Room | 14x11 | 196 ft² |
| Laundry | 11x8 | 121 ft² |
| Deck | 29x15 | 841 ft² |
| Upper | Size | ft² |
|---|---|---|
| Bedroom 1 | 22x22 | 484 ft² |
| Bedroom 2 | 15x12 | 225 ft² |
| Bedroom 3 | 17x13 | 289 ft² |
| Bedroom 4 | 16x15 | 256 ft² |
| Bonus Room | 28x13 | 784 ft² |
| Lower | Size | ft² |
|---|---|---|
| Bedroom 5 | 12x11 | 144 ft² |
| Game Room | 21x16 | 441 ft² |
| Family Room | 20x19 | 400 ft² |
| Bar/Wet Bar Room | 17x16 | 289 ft² |
| Wine Cellar | 14x9 | 196 ft² |
| Three Season Porch | 14x14 | 196 ft² |
LOT
Acres: N/A
Lot Size Dim.: Irregular
Longitude: 44.9696
Latitude: -93.4964
Zoning: Residential-Single Family
FINANCIAL & TAXES
Tax year: 2023
Tax annual amount: $25,731
MISCELLANEOUS
Fuel System: N/A
Sewer System: City Sewer/Connected
Water System: City Water/Connected
ADITIONAL INFORMATION
MLS#: NST7255605
Listing Brokerage: Coldwell Banker Burnet

ID: 2107923
Published: July 12, 2023
Last Update: July 12, 2023
Views: 139














































