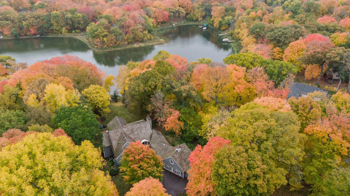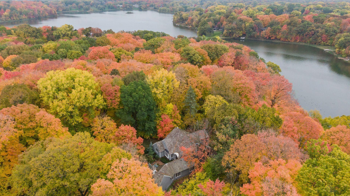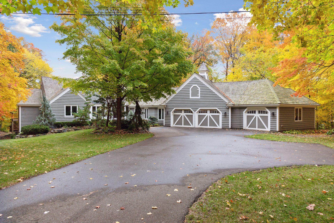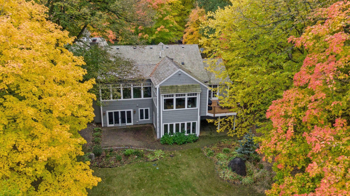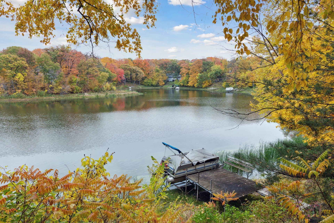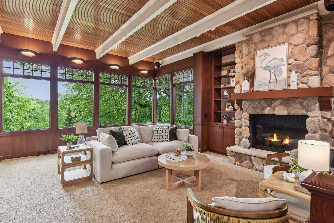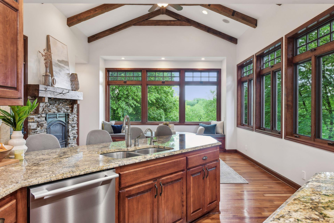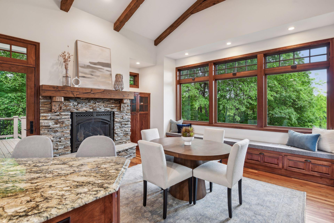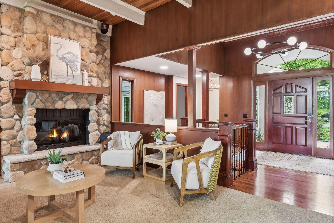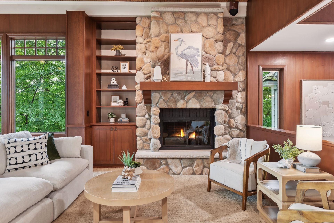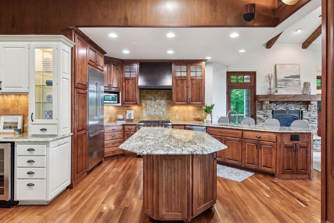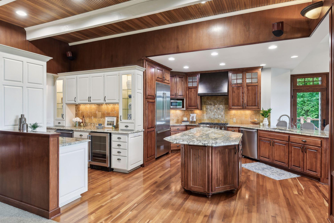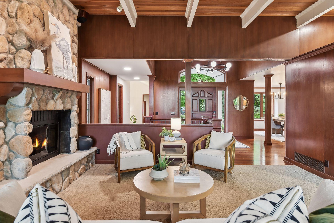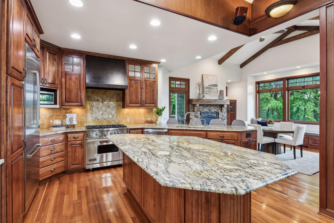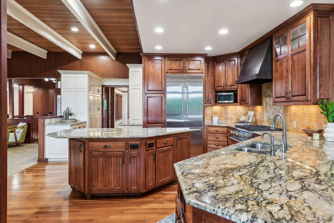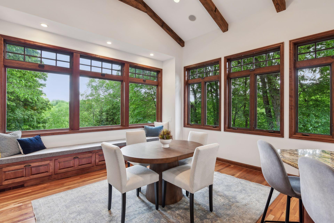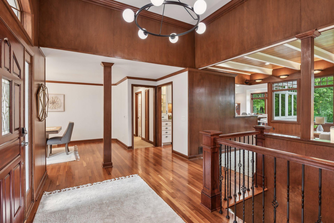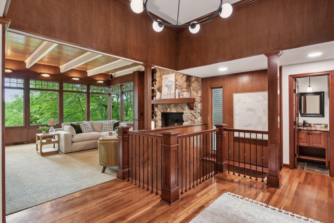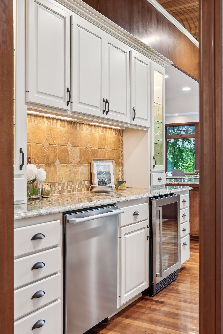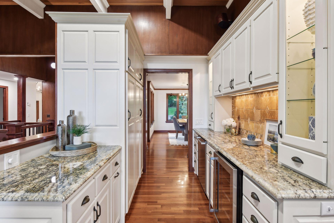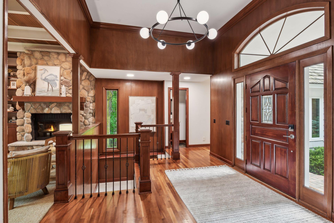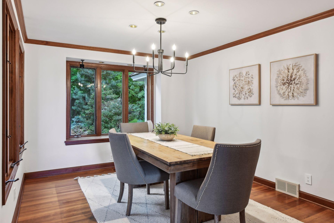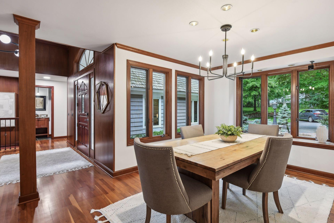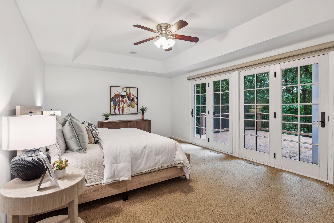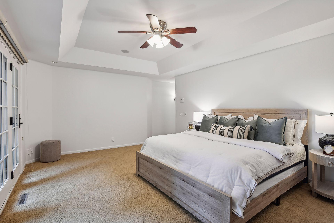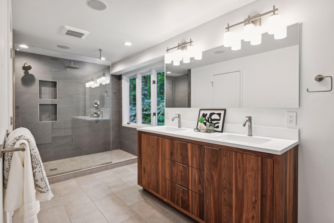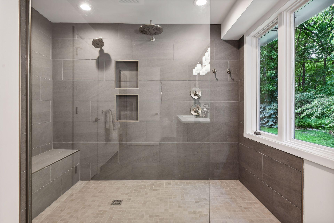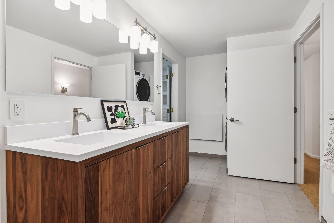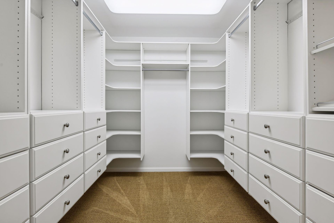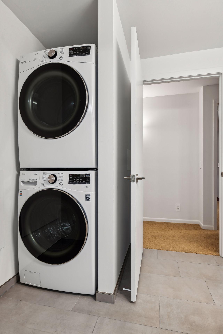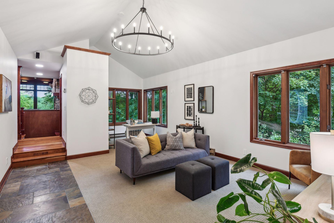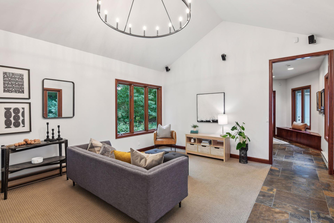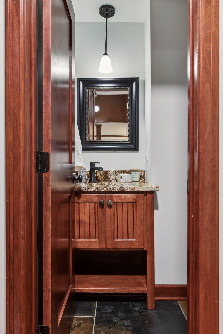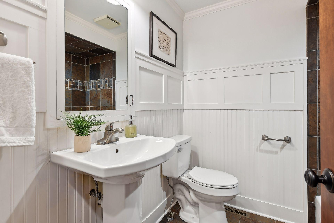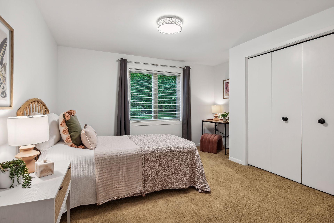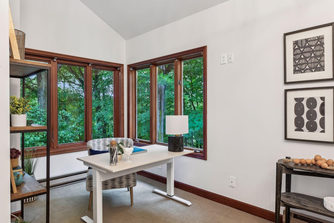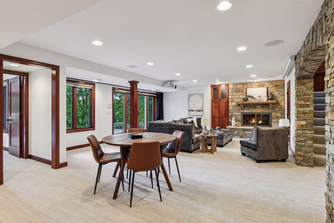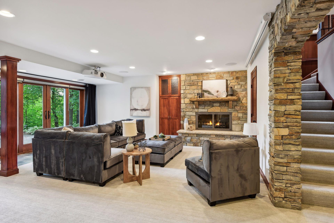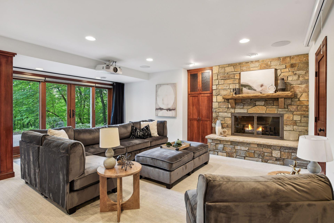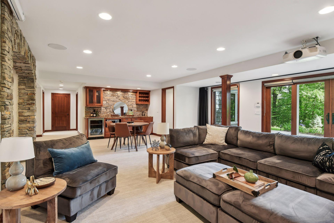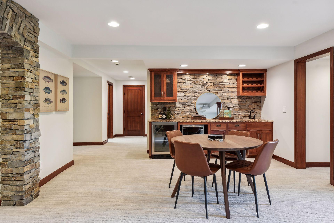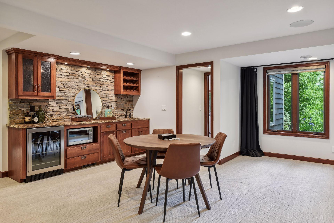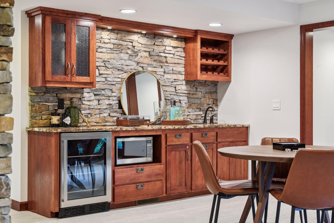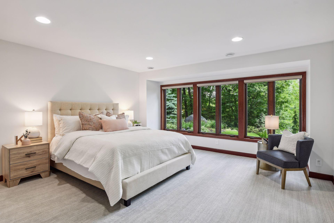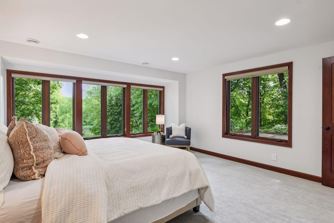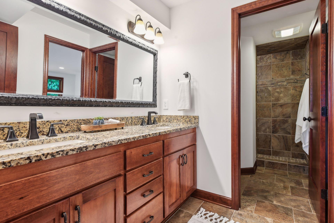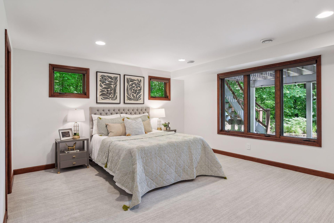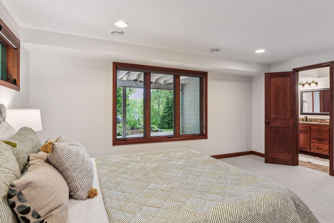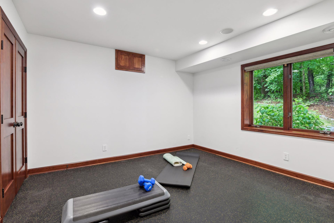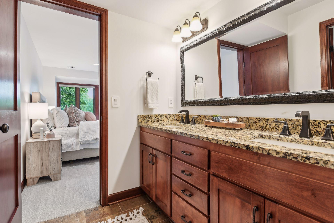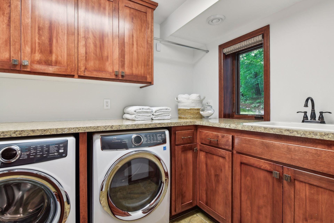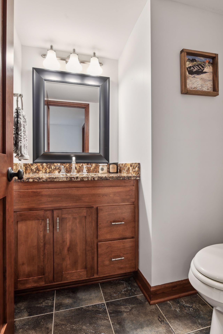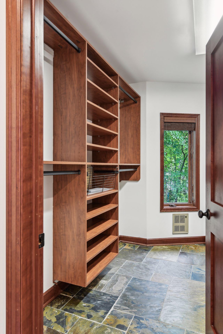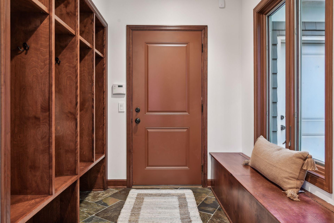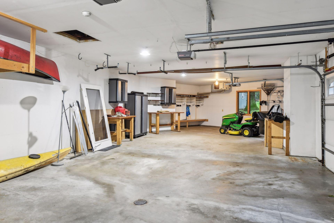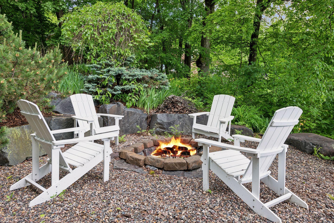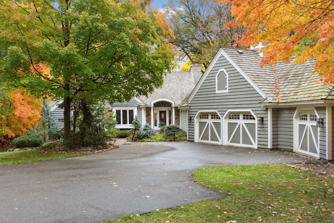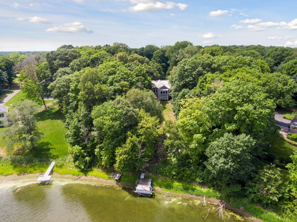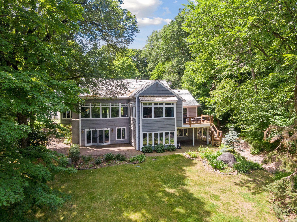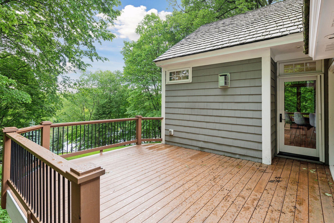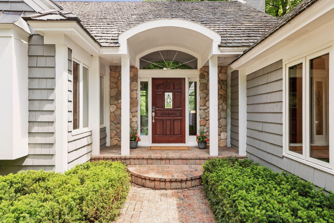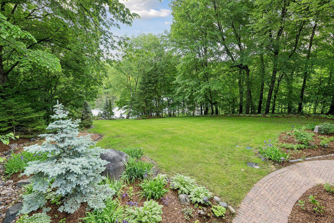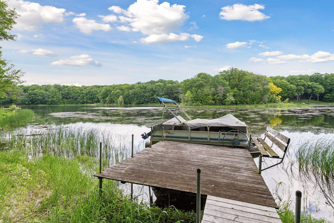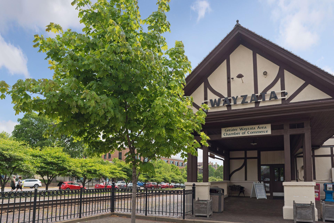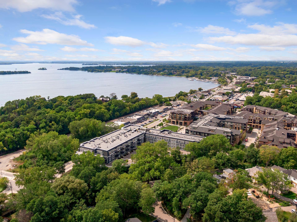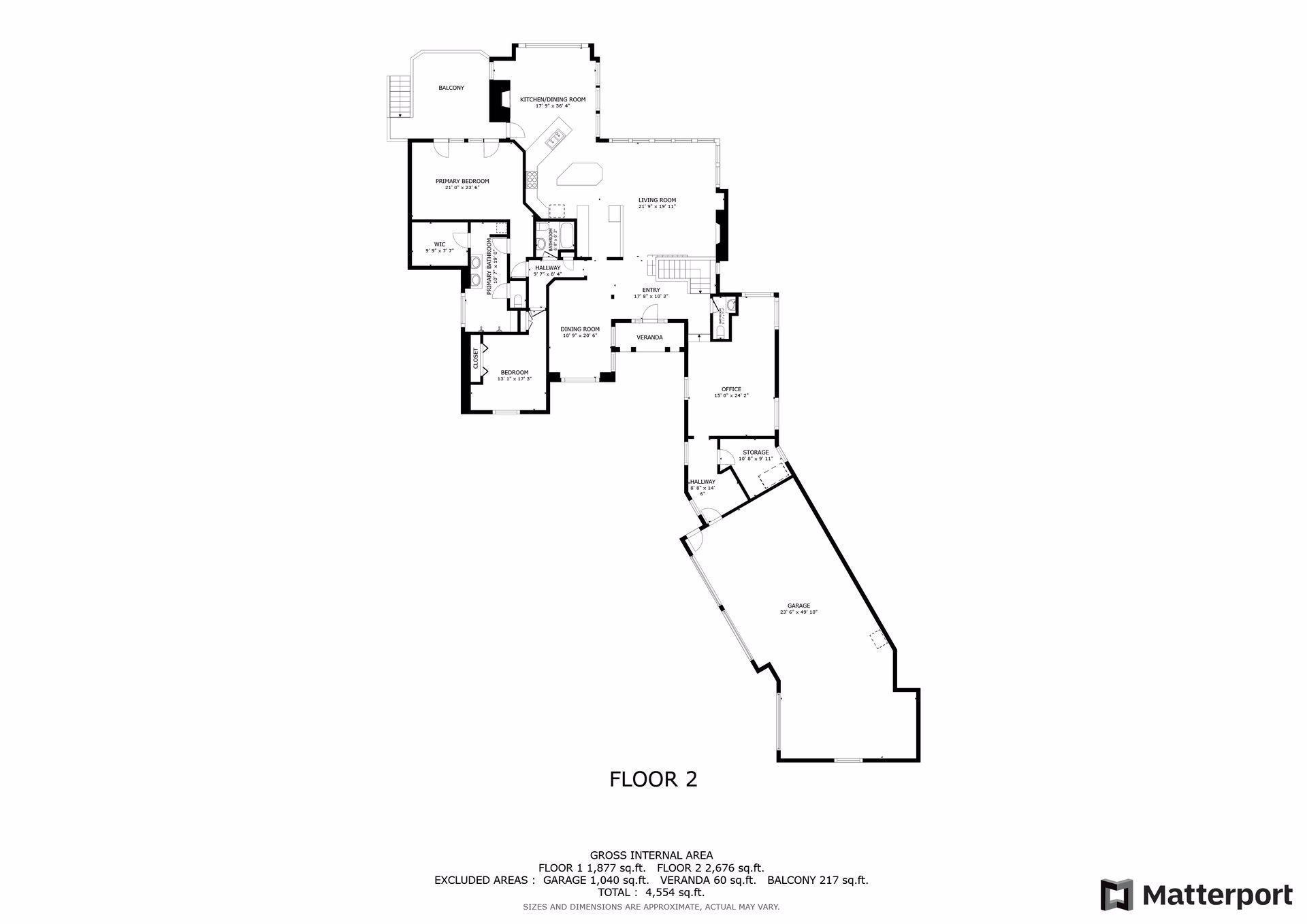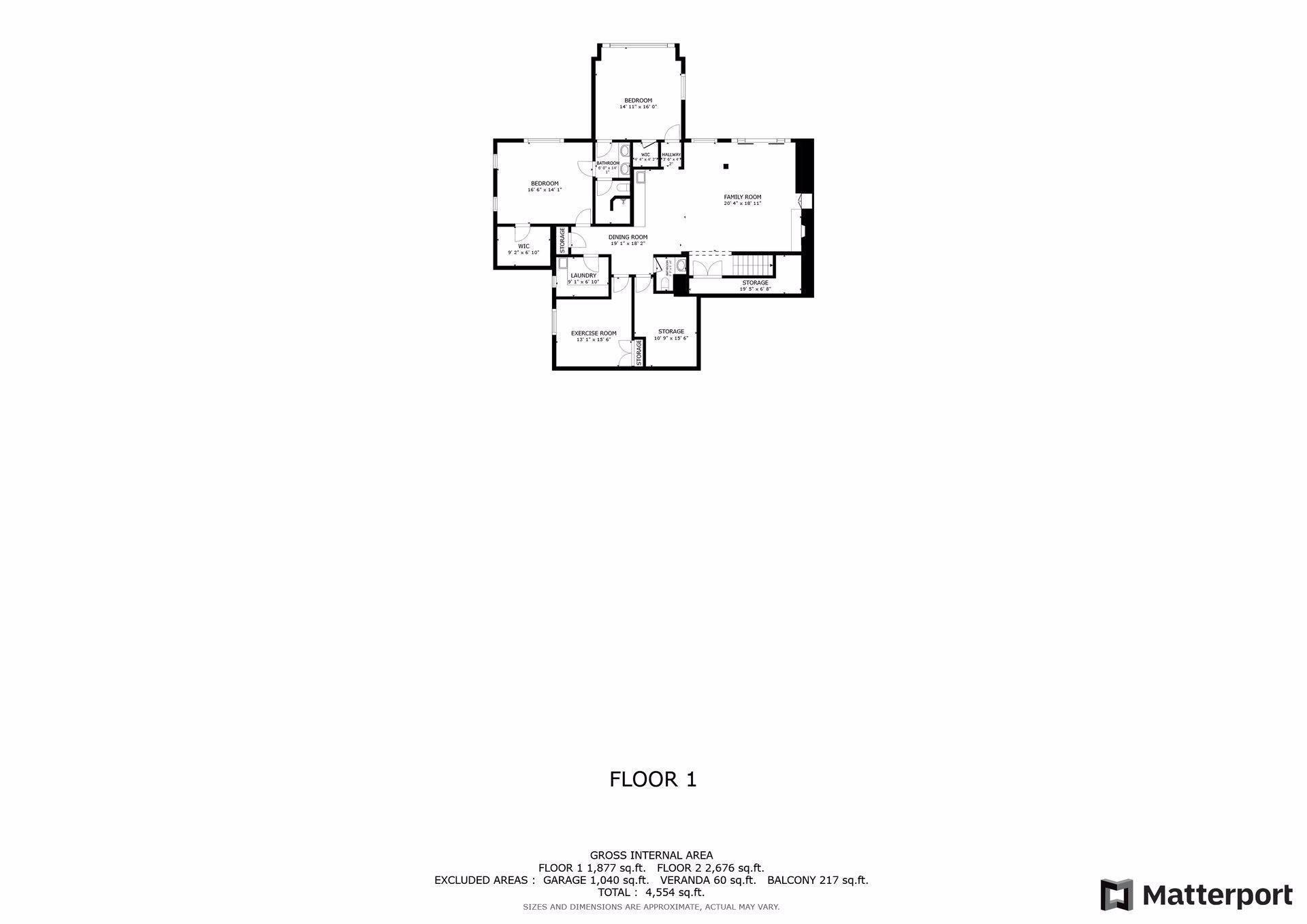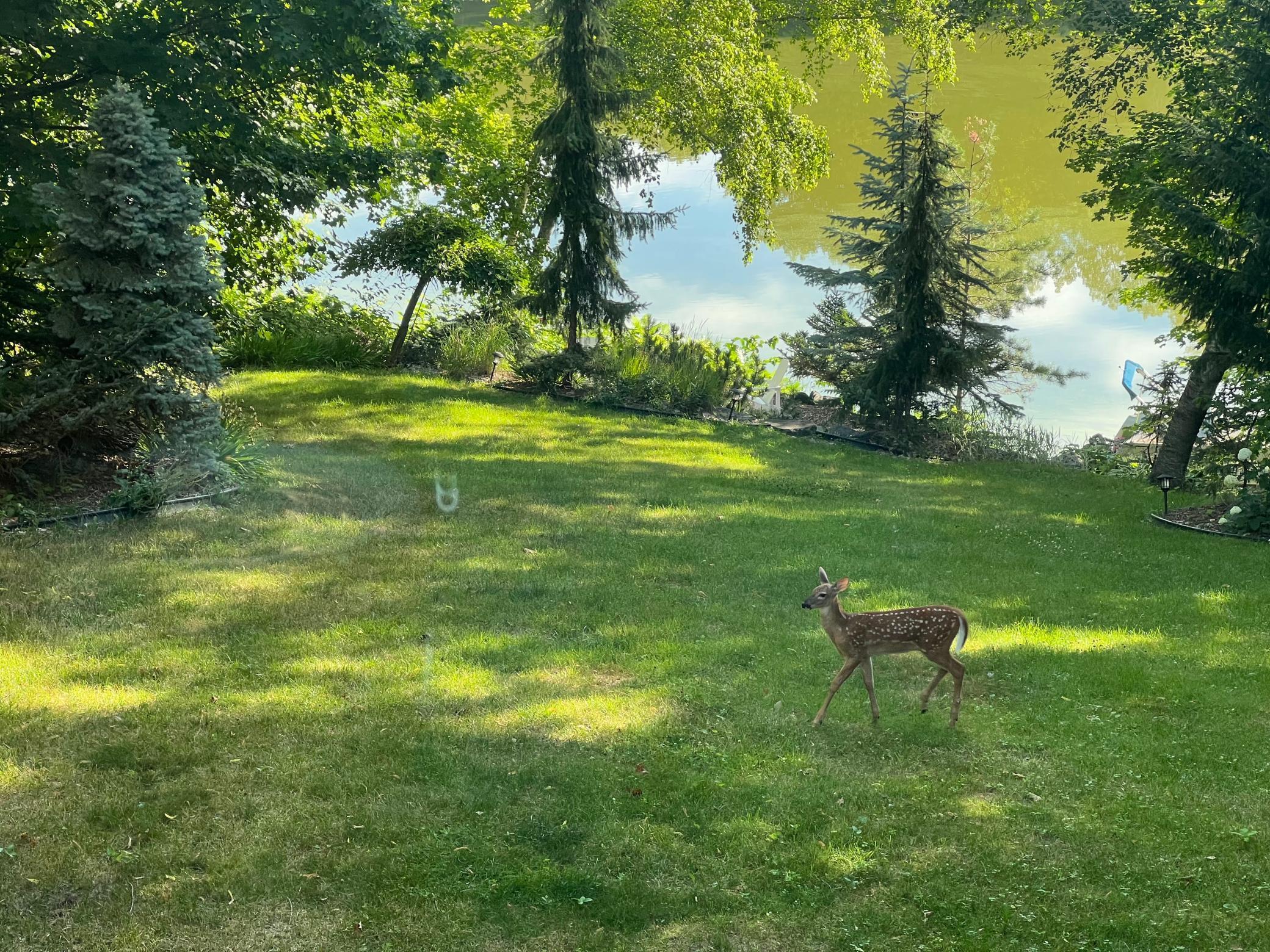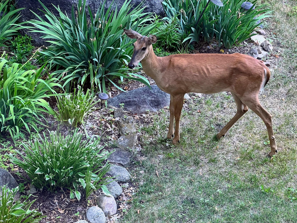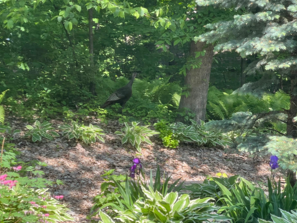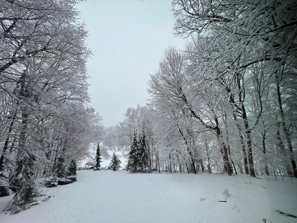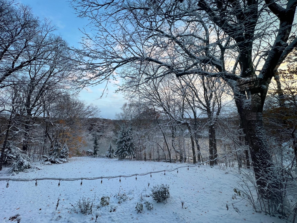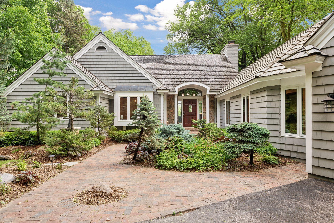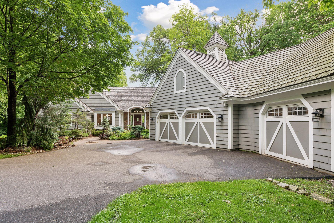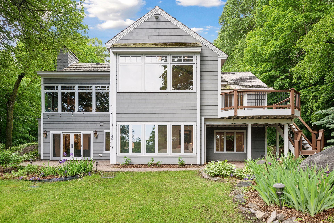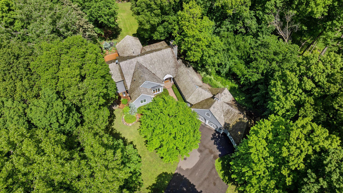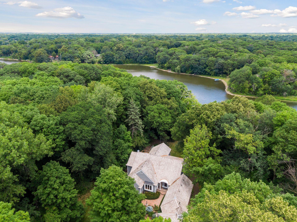1510 XANTHUS LANE
1510 Xanthus Lane, Plymouth, 55447, MN
-
Property type : Single Family Residence
-
Zip code: 55447
-
Street: 1510 Xanthus Lane
-
Street: 1510 Xanthus Lane
Bathrooms: 5
Year: 1967
Listing Brokerage: Coldwell Banker Burnet
FEATURES
- Refrigerator
- Washer
- Dryer
- Microwave
- Exhaust Fan
- Dishwasher
- Water Softener Owned
- Freezer
- Cooktop
- Humidifier
- Tankless Water Heater
- Stainless Steel Appliances
DETAILS
Main-level lake living with beautiful architectural details, gorgeous views and idyllic setting within Wayzata Schools! This stunning Cape Cod on Mooney Lake & 1.5 acre lot offers private views & abundant natural light through panoramic windows, architectural detail, quality millwork & beamed vaulted ceilings! Entertain for days in this "city treehouse" with spacious gourmet Kitchen, & multiple gathering areas both inside & out highlighted by expansive stone fireplace! Experience main-level living at its finest with convenient floor plan, additional Family Room, and relax in the Primary Suite featuring multiple wooded views, walk in closet with laundry & renovated Primary Bathroom! Step into the walkout lower level for 3 bedrooms including J&J bath & spacious Rec Room with wet bar all highlighted with stone details & new carpet! Retreat to nature with crisp evenings spent by the fire pit, kayaking, enjoying wildlife, starry skies & fishing! Convenient location just minutes from downtown Wayzata and Lake Minnetonka!
INTERIOR
Bedrooms: 5
Fin ft² / Living Area: 4553 ft²
Below Ground Living: 1877ft²
Bathrooms: 5
Above Ground Living: 2676ft²
-
Basement Details: Daylight/Lookout Windows, Egress Window(s), Finished, Walkout,
Appliances Included:
-
- Refrigerator
- Washer
- Dryer
- Microwave
- Exhaust Fan
- Dishwasher
- Water Softener Owned
- Freezer
- Cooktop
- Humidifier
- Tankless Water Heater
- Stainless Steel Appliances
EXTERIOR
Air Conditioning: Central Air
Garage Spaces: 3
Construction Materials: N/A
Foundation Size: 2676ft²
Unit Amenities:
-
- Patio
- Kitchen Window
- Deck
- Porch
- Natural Woodwork
- Hardwood Floors
- Sun Room
- Ceiling Fan(s)
- Dock
- Security System
- In-Ground Sprinkler
- Exercise Room
- Panoramic View
- Cable
- Kitchen Center Island
- Ethernet Wired
- Tile Floors
- Security Lights
- Main Floor Primary Bedroom
- Primary Bedroom Walk-In Closet
Heating System:
-
- Forced Air
- Baseboard
ROOMS
| Main | Size | ft² |
|---|---|---|
| Living Room | 22x20 | 484 ft² |
| Dining Room | 21x11 | 441 ft² |
| Kitchen | 36x18 | 1296 ft² |
| Bedroom 1 | 24x21 | 576 ft² |
| Bedroom 2 | 17x13 | 289 ft² |
| Office | 24x15 | 576 ft² |
| Mud Room | 15x9 | 225 ft² |
| Storage | 11x10 | 121 ft² |
| Deck | 16x13 | 256 ft² |
| Lower | Size | ft² |
|---|---|---|
| Family Room | 20x19 | 400 ft² |
| Bedroom 3 | 17x14 | 289 ft² |
| Bedroom 4 | 16x14 | 256 ft² |
| Bedroom 5 | 16x13 | 256 ft² |
LOT
Acres: N/A
Lot Size Dim.: Irregular
Longitude: 44.9958
Latitude: -93.5166
Zoning: Residential-Single Family
FINANCIAL & TAXES
Tax year: 2023
Tax annual amount: $15,130
MISCELLANEOUS
Fuel System: N/A
Sewer System: Private Sewer
Water System: Well
ADITIONAL INFORMATION
MLS#: NST7629714
Listing Brokerage: Coldwell Banker Burnet

ID: 3239672
Published: August 02, 2024
Last Update: August 02, 2024
Views: 59


