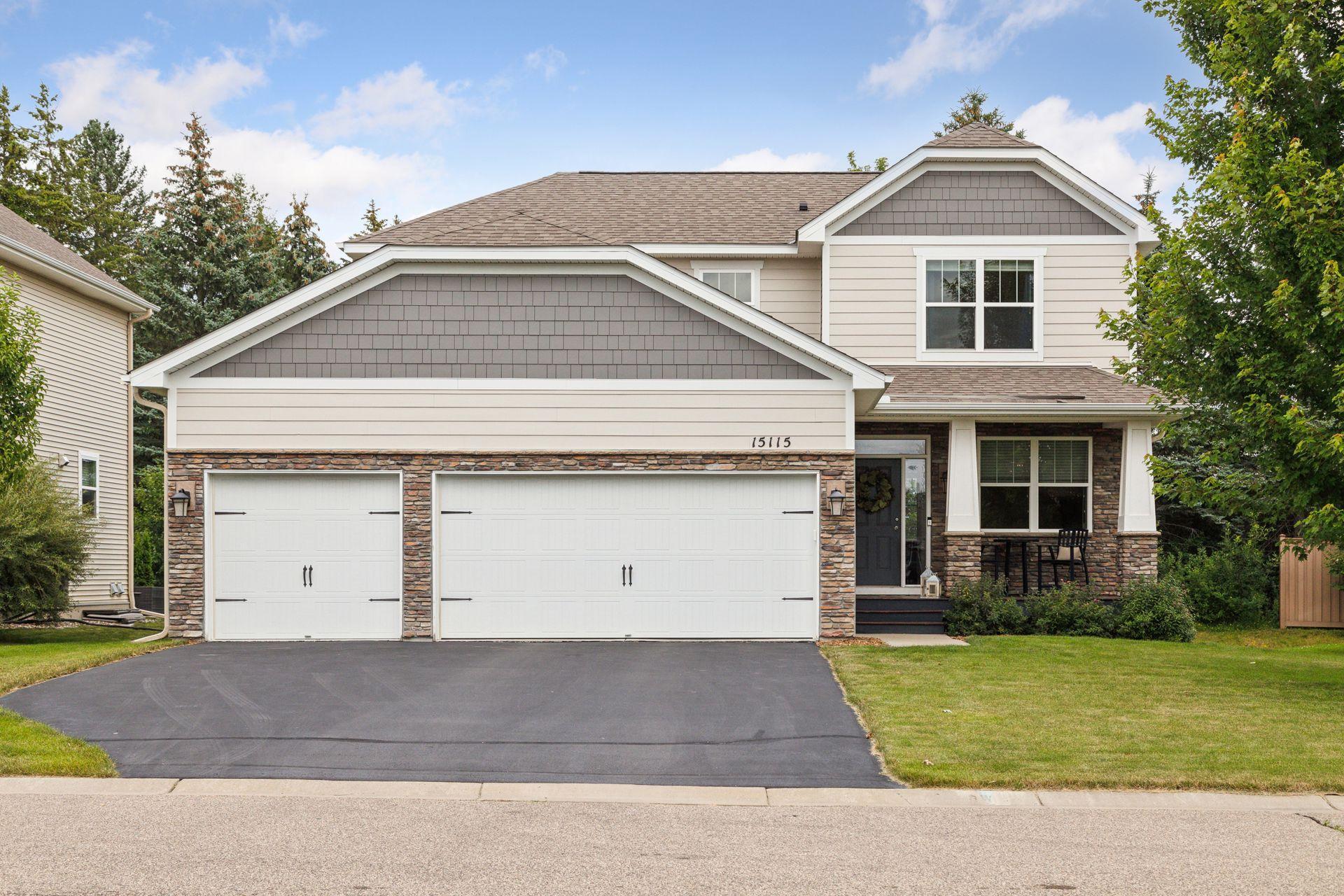15115 STAFFORD COURT
15115 Stafford Court, Savage, 55378, MN
-
Price: $525,000
-
Status type: For Sale
-
City: Savage
-
Neighborhood: Stafford Woods
Bedrooms: 4
Property Size :2544
-
Listing Agent: NST16579,NST68307
-
Property type : Single Family Residence
-
Zip code: 55378
-
Street: 15115 Stafford Court
-
Street: 15115 Stafford Court
Bathrooms: 3
Year: 2017
Listing Brokerage: Edina Realty, Inc.
FEATURES
- Range
- Refrigerator
- Washer
- Dryer
- Microwave
- Dishwasher
- Water Softener Owned
- Disposal
- Gas Water Heater
DETAILS
Welcome home to a perfect blend of urban conveniences and the perks of a desirable cul-de-sac location! An open concept heart-of-home kitchen/living/dining areas boast lovely interior kitchen finishes while abundant natural light fills the home and has easy indoor/outdoor entertaining access via sliding glass door. With FOUR bdrms on upper including primary ensuite, and laundry, there's ample space to spread out. Plus a main floor office ready to work from home, or use for flex/daily schoolwork. Massive potential of already framed/roughed-in 5th bedrm and 4th bathrm @ LL for instant equity! A very spacious lower level family room demands movie/game nights for all. Walk/bike to downtown Prior Lake, area parks/trails, & ISD 719 Savage/Prior Lake schools. A private back yard oasis and landscaped accents a sprawling stamped-concrete patio to enjoy starry night dinners and bonfires with friends & neighbors. to This beautiful home is move-in ready!
INTERIOR
Bedrooms: 4
Fin ft² / Living Area: 2544 ft²
Below Ground Living: 468ft²
Bathrooms: 3
Above Ground Living: 2076ft²
-
Basement Details: Egress Window(s), Finished, Full, Concrete, Partially Finished, Sump Pump,
Appliances Included:
-
- Range
- Refrigerator
- Washer
- Dryer
- Microwave
- Dishwasher
- Water Softener Owned
- Disposal
- Gas Water Heater
EXTERIOR
Air Conditioning: Central Air
Garage Spaces: 3
Construction Materials: N/A
Foundation Size: 1076ft²
Unit Amenities:
-
- Patio
- Kitchen Window
- Porch
- In-Ground Sprinkler
- Kitchen Center Island
- Primary Bedroom Walk-In Closet
Heating System:
-
- Forced Air
ROOMS
| Main | Size | ft² |
|---|---|---|
| Kitchen | 13x11 | 169 ft² |
| Office | 11x9 | 121 ft² |
| Living Room | 18x15 | 324 ft² |
| Informal Dining Room | 13x11 | 169 ft² |
| Porch | 15x6 | 225 ft² |
| Patio | 31x16 | 961 ft² |
| Upper | Size | ft² |
|---|---|---|
| Bedroom 1 | 15x12 | 225 ft² |
| Bedroom 2 | 12x11 | 144 ft² |
| Bedroom 3 | 11x11 | 121 ft² |
| Bedroom 4 | 10x10 | 100 ft² |
| Walk In Closet | 10x5 | 100 ft² |
| Laundry | 8x6 | 64 ft² |
| Lower | Size | ft² |
|---|---|---|
| Family Room | 26x18 | 676 ft² |
| Bedroom 5 | 15x12 | 225 ft² |
LOT
Acres: N/A
Lot Size Dim.: 118x62x119x83
Longitude: 44.7308
Latitude: -93.3825
Zoning: Residential-Single Family
FINANCIAL & TAXES
Tax year: 2024
Tax annual amount: $5,150
MISCELLANEOUS
Fuel System: N/A
Sewer System: City Sewer/Connected
Water System: City Water/Connected
ADITIONAL INFORMATION
MLS#: NST7594764
Listing Brokerage: Edina Realty, Inc.

ID: 3362464
Published: September 04, 2024
Last Update: September 04, 2024
Views: 10






