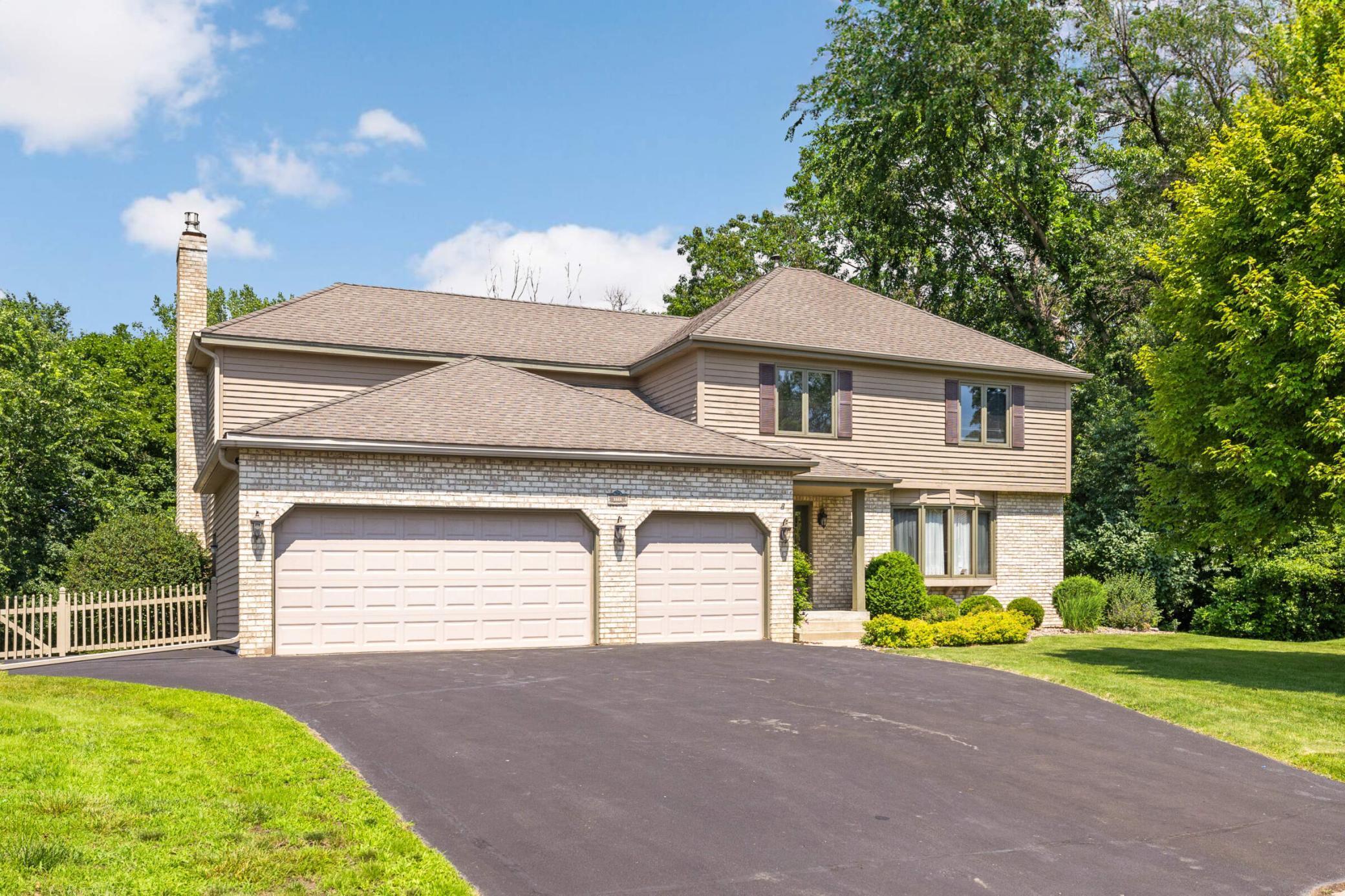1512 KELLER LAKE ROAD
1512 Keller Lake Road, Burnsville, 55306, MN
-
Price: $559,900
-
Status type: For Sale
-
City: Burnsville
-
Neighborhood: Crystalshor 4th Add
Bedrooms: 5
Property Size :3916
-
Listing Agent: NST16230,NST44289
-
Property type : Single Family Residence
-
Zip code: 55306
-
Street: 1512 Keller Lake Road
-
Street: 1512 Keller Lake Road
Bathrooms: 4
Year: 1986
Listing Brokerage: RE/MAX Results
FEATURES
- Range
- Refrigerator
- Washer
- Dryer
- Microwave
- Dishwasher
- Water Softener Owned
- Disposal
- Stainless Steel Appliances
DETAILS
Great lot! Great location! Spacious 5-Bed/4-Bath Two-story walkout on a beautiful private wooded .44-acre cul-de-sac lot that backs to Keller Lake Park! Imagine the summer fun in your beautiful private backyard with an in-ground pool, large patio, 2 decks & vaulted screen porch! Large kitchen/dining area with new stainless appliances & breakfast bar! Spacious main floor family room with gas fireplace & beautiful views of the backyard! New carpet! Fresh paint! New light fixtures! New water heater! New C/A (2021)! Solid 6-panel doors! 2-Fireplaces! 4 bedrooms on upper level! Fabulous, vaulted Primary with walk-in closet & luxury primary bath! Finished lower level includes spacious family/amusement room with gas fireplace, built-in bar & walkout to the patio & pool! Lower level also includes 5th bedroom, full bathroom & storage! Attached 3-car garage with extra parking pad on side of garage! Just a short walk to Crystal Beach Park, Lac Lavon Park & Keller Lake Park! Also, very convenient to numerous shopping & dining options plus easy access to I-35W/35E! *School District #196* Quick closing possible! See supplement for additional features & updates….
INTERIOR
Bedrooms: 5
Fin ft² / Living Area: 3916 ft²
Below Ground Living: 1188ft²
Bathrooms: 4
Above Ground Living: 2728ft²
-
Basement Details: Daylight/Lookout Windows, Drain Tiled, Finished, Full, Sump Pump, Walkout,
Appliances Included:
-
- Range
- Refrigerator
- Washer
- Dryer
- Microwave
- Dishwasher
- Water Softener Owned
- Disposal
- Stainless Steel Appliances
EXTERIOR
Air Conditioning: Central Air
Garage Spaces: 3
Construction Materials: N/A
Foundation Size: 1340ft²
Unit Amenities:
-
- Patio
- Kitchen Window
- Deck
- Porch
- Natural Woodwork
- Ceiling Fan(s)
- Walk-In Closet
- Vaulted Ceiling(s)
- Paneled Doors
- Tile Floors
- Primary Bedroom Walk-In Closet
Heating System:
-
- Forced Air
ROOMS
| Main | Size | ft² |
|---|---|---|
| Living Room | 15x14 | 225 ft² |
| Dining Room | 12x11 | 144 ft² |
| Kitchen | 14x11 | 196 ft² |
| Informal Dining Room | 12x11 | 144 ft² |
| Family Room | 21x14 | 441 ft² |
| Screened Porch | 13x13 | 169 ft² |
| Deck | 16x10 | 256 ft² |
| Deck | 16x11 | 256 ft² |
| Upper | Size | ft² |
|---|---|---|
| Bedroom 1 | 17x15 | 289 ft² |
| Bedroom 2 | 14x12 | 196 ft² |
| Bedroom 3 | 14x12 | 196 ft² |
| Bedroom 4 | 12x11 | 144 ft² |
| Lower | Size | ft² |
|---|---|---|
| Bedroom 5 | 14x11 | 196 ft² |
| Amusement Room | 37x14 | 1369 ft² |
LOT
Acres: N/A
Lot Size Dim.: 51x121x236x198
Longitude: 44.7289
Latitude: -93.2538
Zoning: Residential-Single Family
FINANCIAL & TAXES
Tax year: 2024
Tax annual amount: $6,832
MISCELLANEOUS
Fuel System: N/A
Sewer System: City Sewer/Connected
Water System: City Water/Connected
ADITIONAL INFORMATION
MLS#: NST7648494
Listing Brokerage: RE/MAX Results

ID: 3418721
Published: September 19, 2024
Last Update: September 19, 2024
Views: 1






