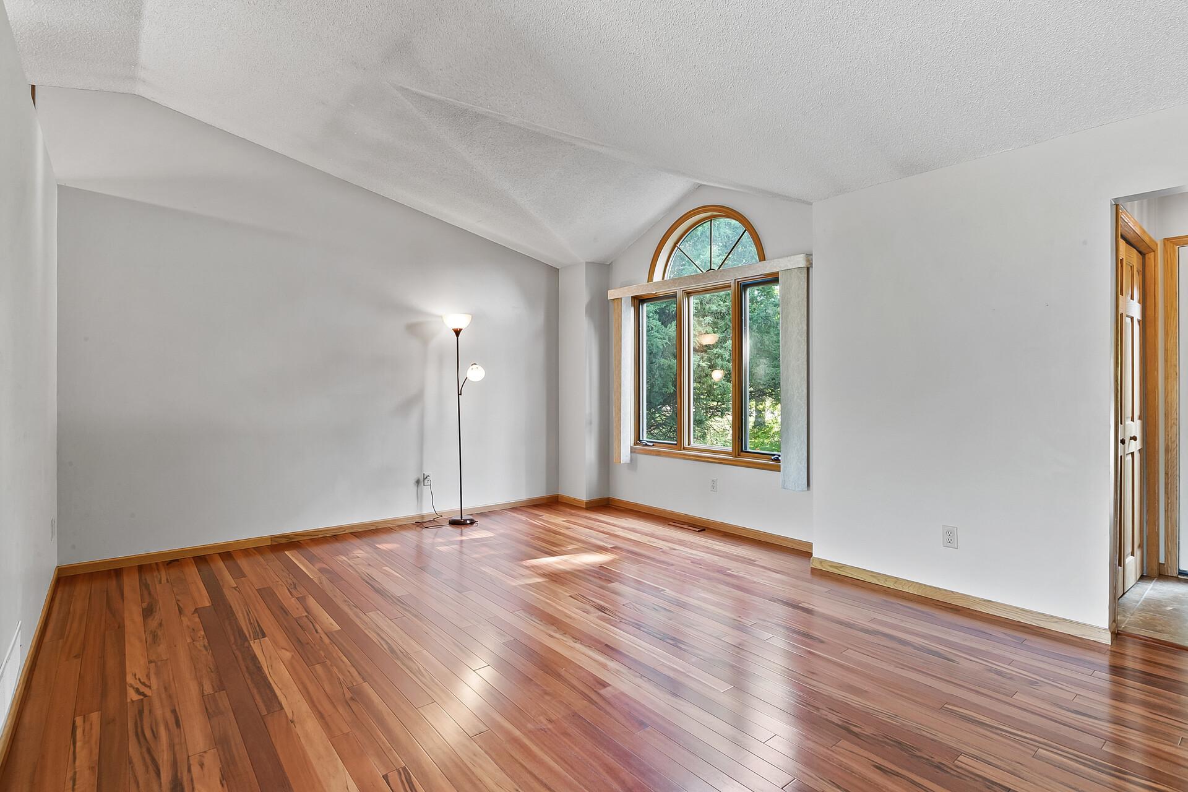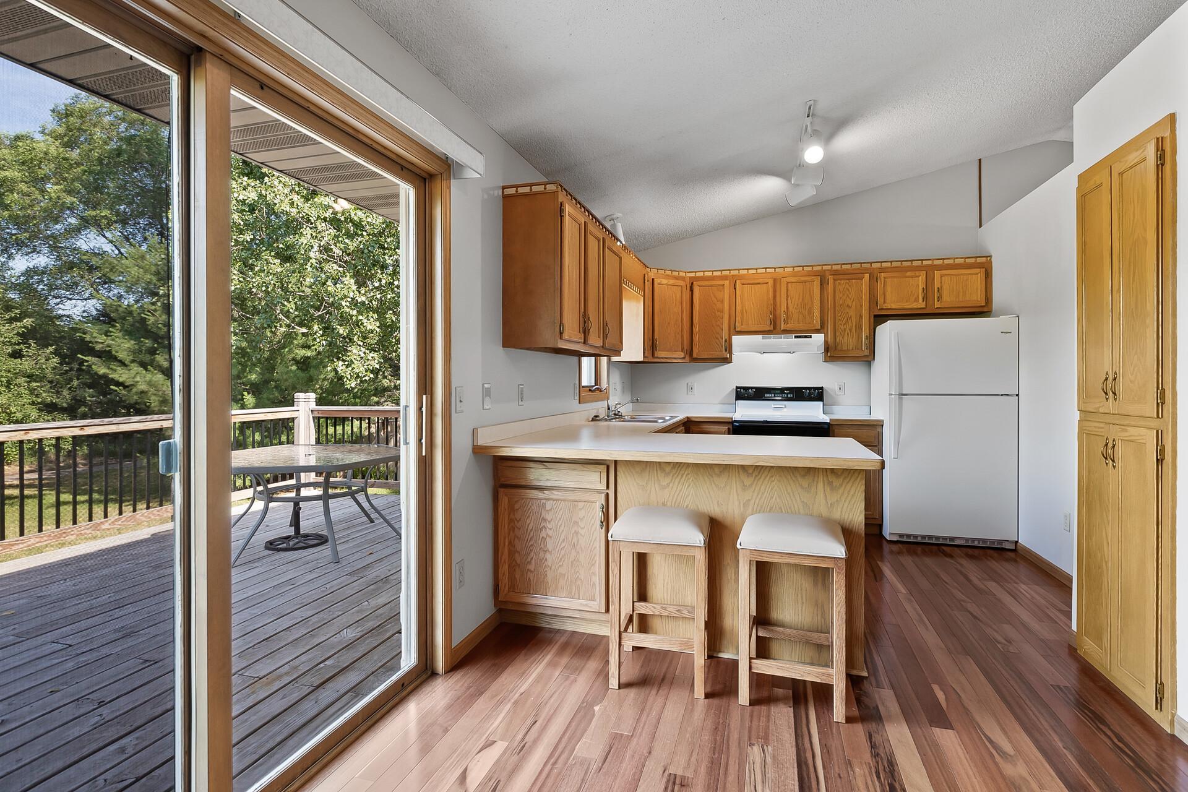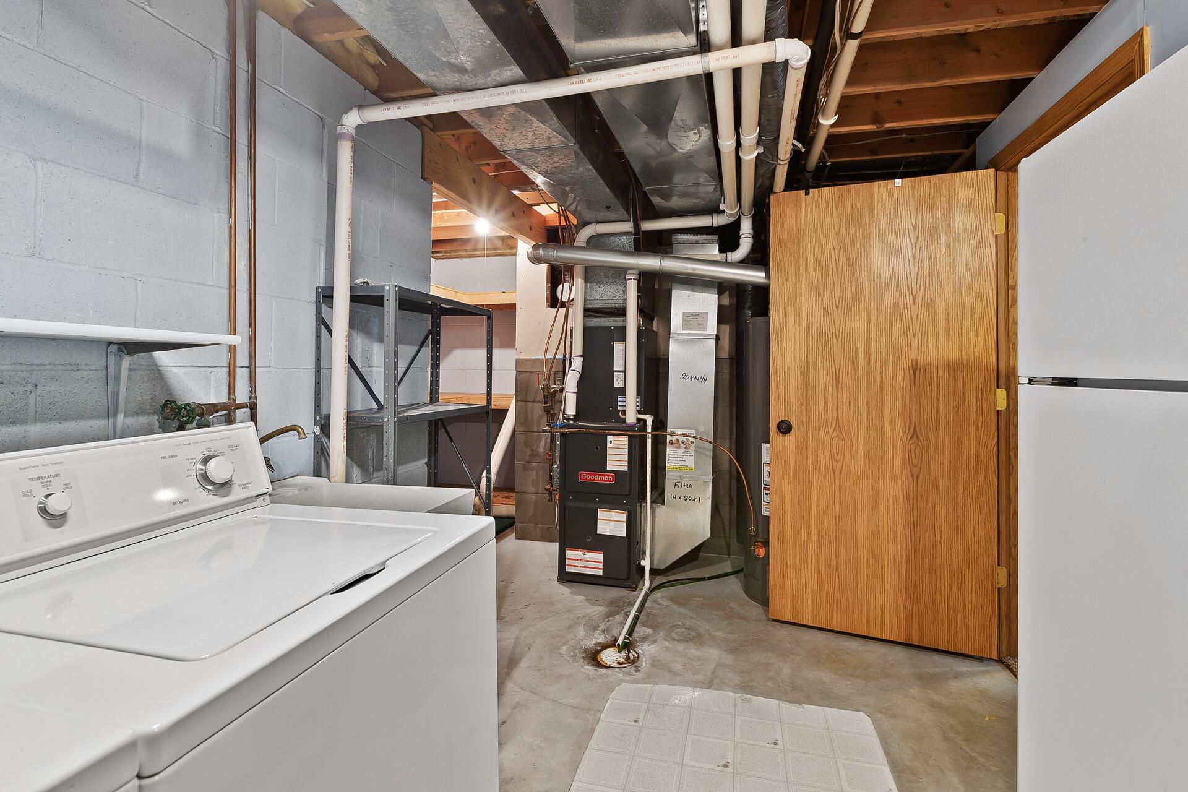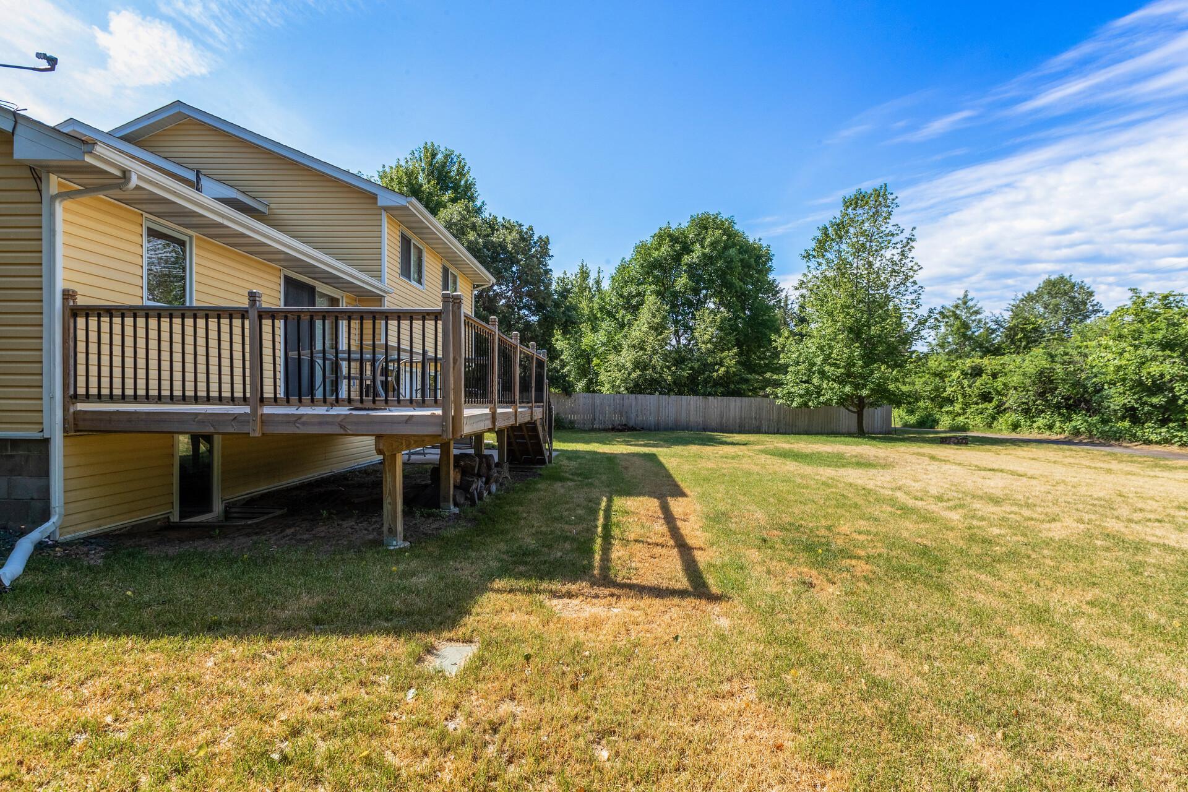15120 UTE STREET
15120 Ute Street, Ramsey, 55303, MN
-
Property type : Single Family Residence
-
Zip code: 55303
-
Street: 15120 Ute Street
-
Street: 15120 Ute Street
Bathrooms: 2
Year: 1995
Listing Brokerage: RE/MAX Results
FEATURES
- Refrigerator
- Washer
- Dryer
- Microwave
- Dishwasher
- Water Softener Owned
- Cooktop
DETAILS
Welcome to this custom built one owner home. Move in ready! Main floor boasts engineered hardwood floors, eat in kitchen, large windows, vaulted ceiling. Walkout from dining room to newer 20 x 12 deck overlooking your expansive back yard backing up to walking and bike trail. The upper level features a spacious full bath and 3 bedrooms. The 3rd level offers a family room with stone surround gas fireplace. Walkout from this level to your patio. The 4th level has a large walk in storage closet, 4th bedroom and nice sized laundry room with built in storage shelving, newer furnace & water heater. Welcome home!
INTERIOR
Bedrooms: 4
Fin ft² / Living Area: 2302 ft²
Below Ground Living: 640ft²
Bathrooms: 2
Above Ground Living: 1662ft²
-
Basement Details: Walkout, Full, Finished, Daylight/Lookout Windows, Block,
Appliances Included:
-
- Refrigerator
- Washer
- Dryer
- Microwave
- Dishwasher
- Water Softener Owned
- Cooktop
EXTERIOR
Air Conditioning: Central Air
Garage Spaces: 3
Construction Materials: N/A
Foundation Size: 1112ft²
Unit Amenities:
-
- Patio
- Kitchen Window
- Deck
- Natural Woodwork
- Hardwood Floors
- Vaulted Ceiling(s)
- Washer/Dryer Hookup
- In-Ground Sprinkler
- Exercise Room
- Paneled Doors
Heating System:
-
- Forced Air
ROOMS
| Main | Size | ft² |
|---|---|---|
| Living Room | 14x17 | 196 ft² |
| Dining Room | 10x9 | 100 ft² |
| Kitchen | 10x11 | 100 ft² |
| Deck | 20x12 | 400 ft² |
| Lower | Size | ft² |
|---|---|---|
| Family Room | 22x14 | 484 ft² |
| Patio | 12x12 | 144 ft² |
| Upper | Size | ft² |
|---|---|---|
| Bedroom 1 | 11x13 | 121 ft² |
| Bedroom 2 | 11x9 | 121 ft² |
| Bedroom 3 | 9x10 | 81 ft² |
| Basement | Size | ft² |
|---|---|---|
| Bedroom 4 | 13x12 | 169 ft² |
| Storage | 10x5 | 100 ft² |
LOT
Acres: N/A
Lot Size Dim.: 13068
Longitude: 45.2458
Latitude: -93.3929
Zoning: Residential-Single Family
FINANCIAL & TAXES
Tax year: 2022
Tax annual amount: $3,078
MISCELLANEOUS
Fuel System: N/A
Sewer System: City Sewer/Connected
Water System: City Water/Connected
ADITIONAL INFORMATION
MLS#: NST6229793
Listing Brokerage: RE/MAX Results

ID: 949867
Published: July 07, 2022
Last Update: July 07, 2022
Views: 123



















































