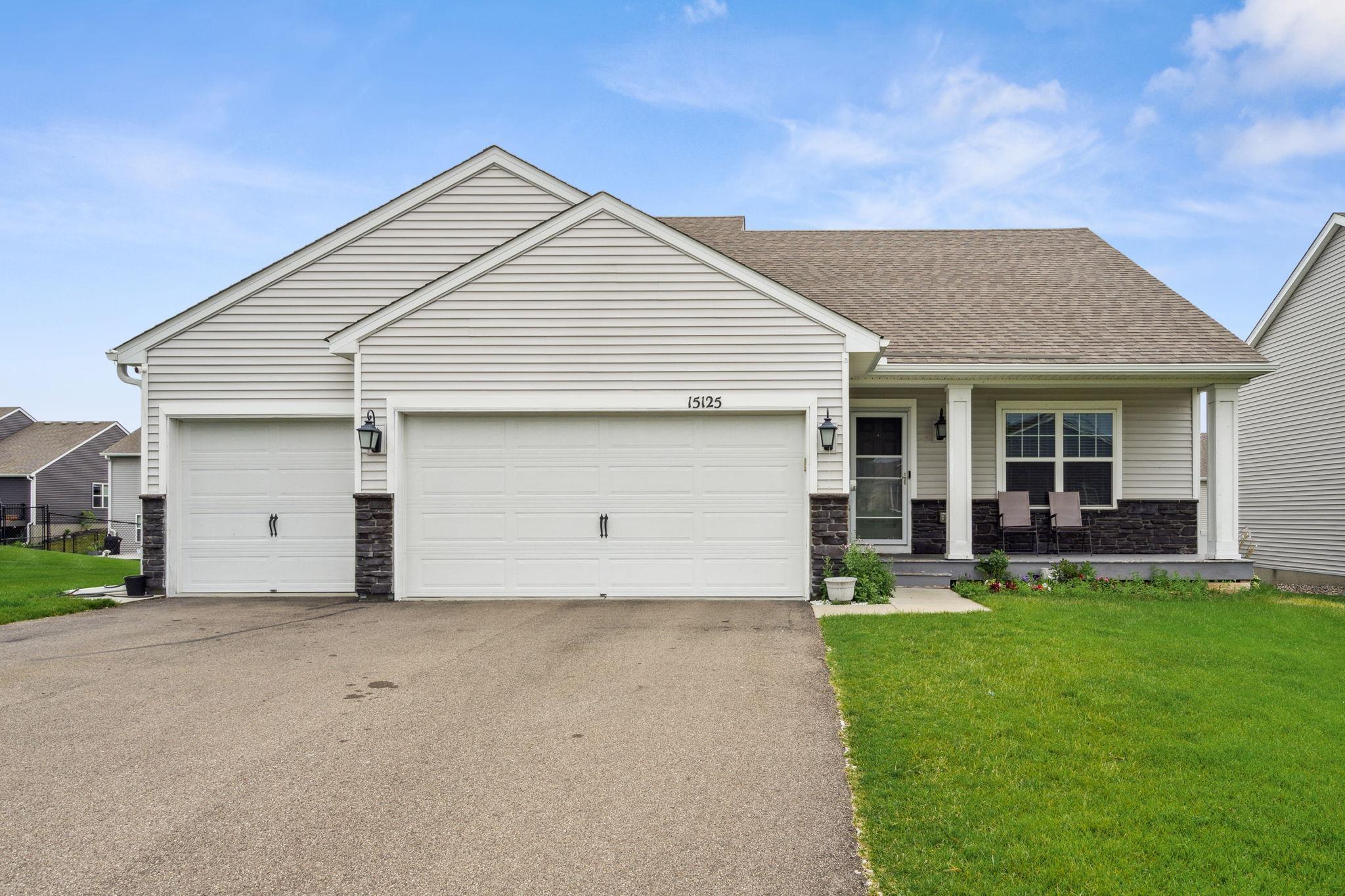15125 EMORY CIRCLE
15125 Emory Circle, Apple Valley, 55124, MN
-
Price: $523,900
-
Status type: For Sale
-
City: Apple Valley
-
Neighborhood: Embry Place Third Add
Bedrooms: 4
Property Size :2660
-
Listing Agent: NST26035,NST94298
-
Property type : Single Family Residence
-
Zip code: 55124
-
Street: 15125 Emory Circle
-
Street: 15125 Emory Circle
Bathrooms: 3
Year: 2018
Listing Brokerage: Goodir Realty Inc
DETAILS
WELCOME TO THIS Beautiful 4bedroom and 3bath home. Featuring Vaulted ceilings, a gorgeous kitchen with center island and owner's suite complete with private bath and walk-in closet. Enjoy an open concept main level living in quite neighborhood - Away from the traffic with in 196 School District, Highland Elementary School, Scott Highlands Middle School and Apple Valley High. Convenienly close to Target and restaurants.
INTERIOR
Bedrooms: 4
Fin ft² / Living Area: 2660 ft²
Below Ground Living: 805ft²
Bathrooms: 3
Above Ground Living: 1855ft²
-
Basement Details: Crawl Space, Drain Tiled, Finished, Sump Pump, Walkout,
Appliances Included:
-
EXTERIOR
Air Conditioning: Central Air
Garage Spaces: 3
Construction Materials: N/A
Foundation Size: 1855ft²
Unit Amenities:
-
Heating System:
-
- Forced Air
ROOMS
| Main | Size | ft² |
|---|---|---|
| Living Room | 18 X 14 | 324 ft² |
| Dining Room | 19 X 9 | 361 ft² |
| Kitchen | 18 X 12 | 324 ft² |
| Office | 13 X 10 | 169 ft² |
| Porch | 19 X 7 | 361 ft² |
| Upper | Size | ft² |
|---|---|---|
| Bedroom 1 | 15 X 12 | 225 ft² |
| Bedroom 2 | 12 X 11 | 144 ft² |
| Bedroom 3 | 12 X 10 | 144 ft² |
| Lower | Size | ft² |
|---|---|---|
| Bedroom 4 | 13 X 12 | 169 ft² |
| Family Room | 21 X 14 | 441 ft² |
| Patio | 14 X 12 | 196 ft² |
LOT
Acres: N/A
Lot Size Dim.: 67x125x78x148
Longitude: 44.7298
Latitude: -93.1737
Zoning: Residential-Single Family
FINANCIAL & TAXES
Tax year: 2023
Tax annual amount: $5,628
MISCELLANEOUS
Fuel System: N/A
Sewer System: City Sewer/Connected
Water System: City Water/Connected
ADITIONAL INFORMATION
MLS#: NST7629196
Listing Brokerage: Goodir Realty Inc

ID: 3229219
Published: August 01, 2024
Last Update: August 01, 2024
Views: 47






