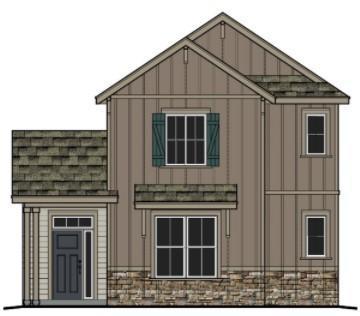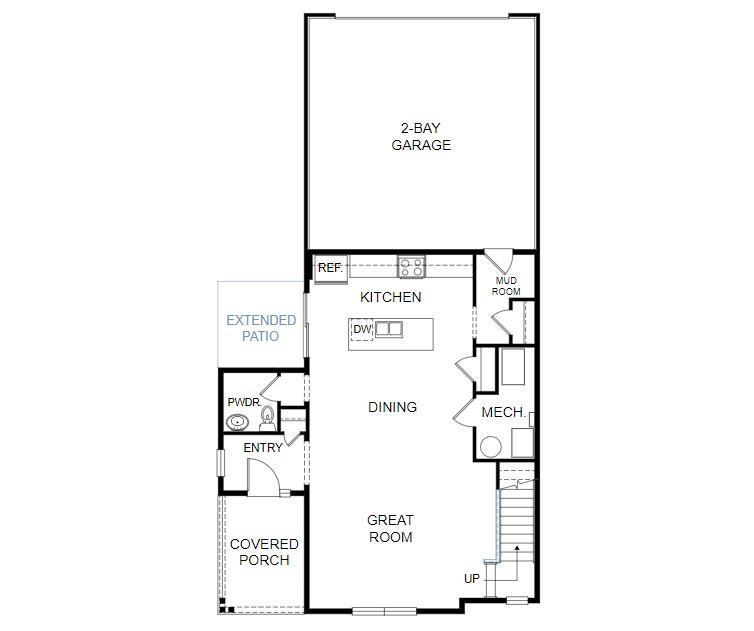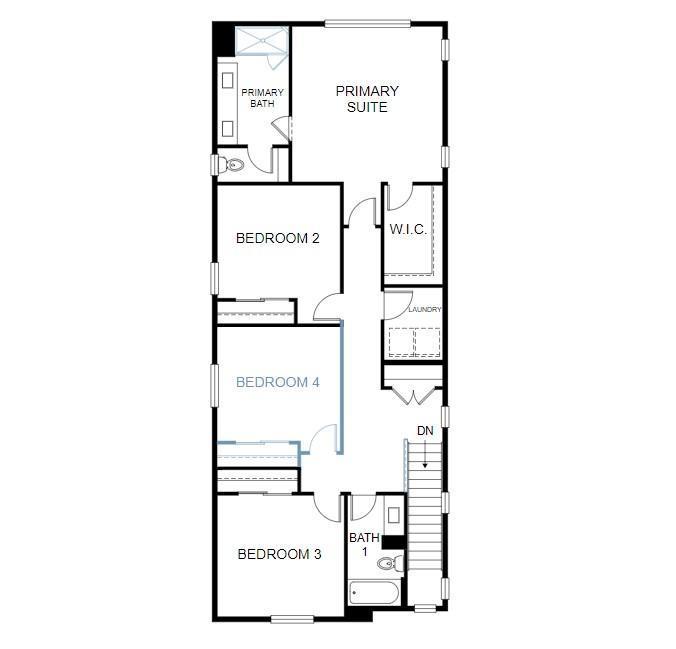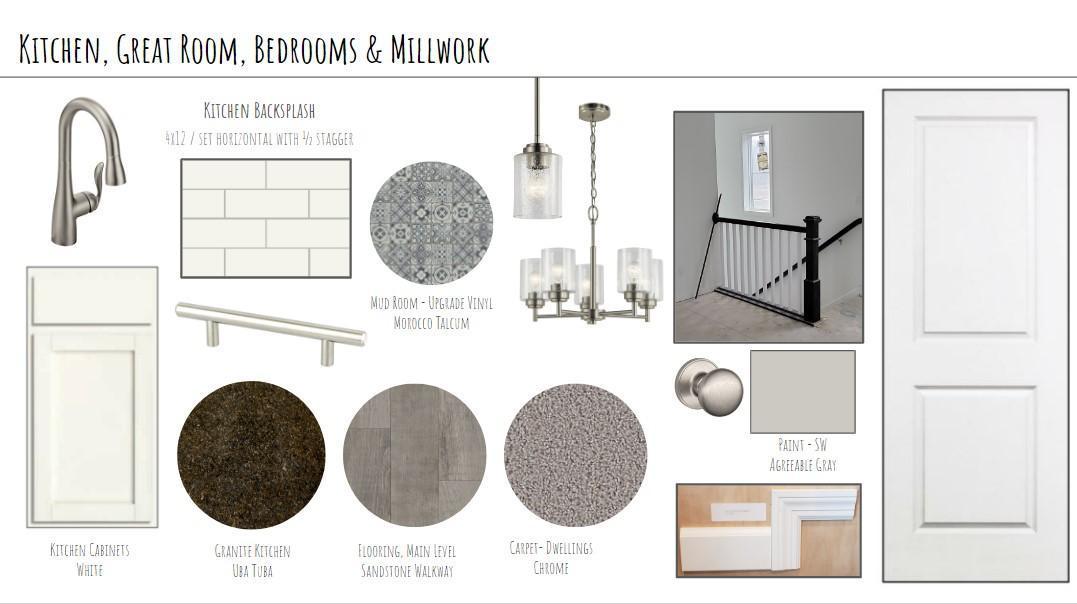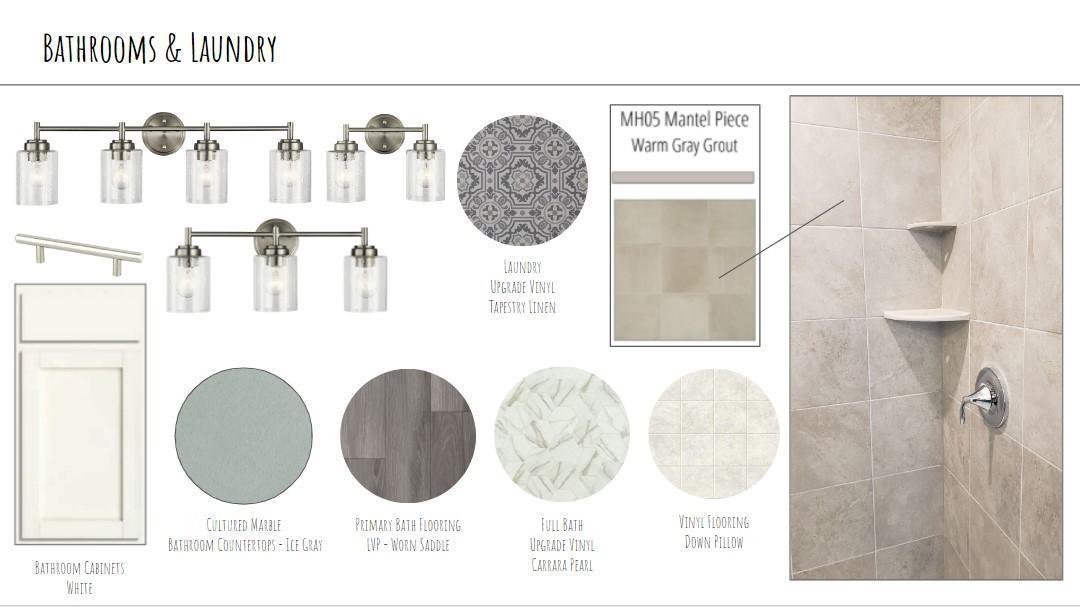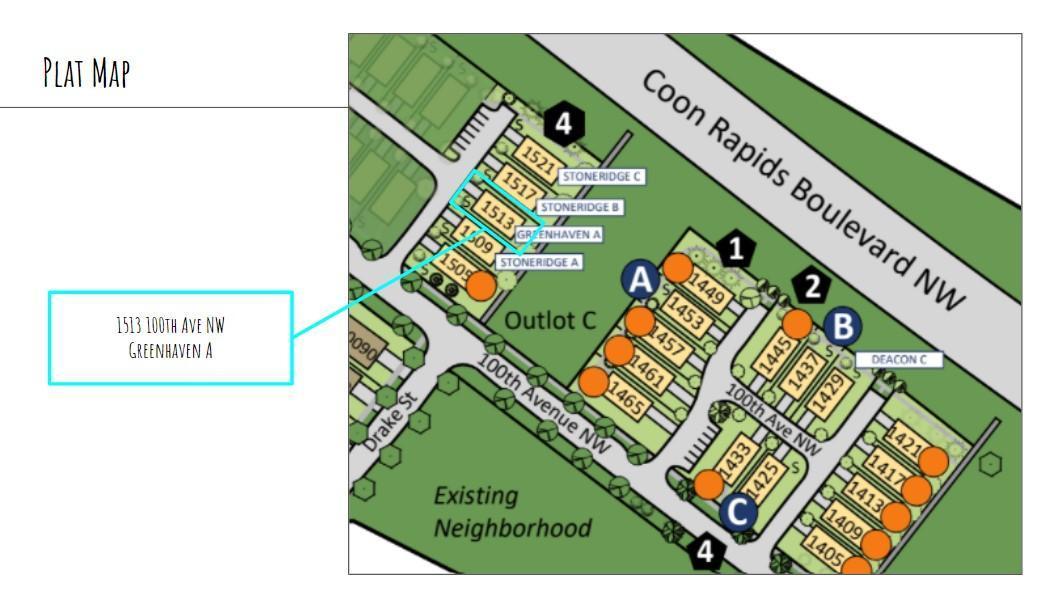1513 100TH AVENUE
1513 100th Avenue, Coon Rapids, 55433, MN
-
Price: $409,154
-
Status type: For Sale
-
City: Coon Rapids
-
Neighborhood: Port Riverwalk
Bedrooms: 4
Property Size :1992
-
Listing Agent: NST14893,NST63904
-
Property type : Single Family Residence
-
Zip code: 55433
-
Street: 1513 100th Avenue
-
Street: 1513 100th Avenue
Bathrooms: 3
Year: 2022
Listing Brokerage: Centra Homes, LLC
FEATURES
- Range
- Refrigerator
- Microwave
- Dishwasher
DETAILS
Rarely available 4 bedroom Greenhaven plan features 4 beds on the upper level, upper level laundry, great open floorplan, maple cabinetry, large kitchen island, amazing primary suite, tile shower and walk in closet, includes all landscaping/irrigation. Assoc fee covers lanwcare, snow removal, garbage service.
INTERIOR
Bedrooms: 4
Fin ft² / Living Area: 1992 ft²
Below Ground Living: N/A
Bathrooms: 3
Above Ground Living: 1992ft²
-
Basement Details: Slab,
Appliances Included:
-
- Range
- Refrigerator
- Microwave
- Dishwasher
EXTERIOR
Air Conditioning: Central Air
Garage Spaces: 2
Construction Materials: N/A
Foundation Size: 832ft²
Unit Amenities:
-
Heating System:
-
- Forced Air
ROOMS
| Main | Size | ft² |
|---|---|---|
| Living Room | 13x17 | 169 ft² |
| Dining Room | 10x11 | 100 ft² |
| Kitchen | 9x15 | 81 ft² |
| Upper | Size | ft² |
|---|---|---|
| Bedroom 1 | 14x14 | 196 ft² |
| Bedroom 2 | 10x11 | 100 ft² |
| Bedroom 3 | 11x12 | 121 ft² |
| Bedroom 4 | 11x12 | 121 ft² |
| Laundry | 6x6 | 36 ft² |
LOT
Acres: N/A
Lot Size Dim.: 40x111
Longitude: 45.1523
Latitude: -93.3036
Zoning: Residential-Single Family
FINANCIAL & TAXES
Tax year: 2022
Tax annual amount: N/A
MISCELLANEOUS
Fuel System: N/A
Sewer System: City Sewer/Connected
Water System: City Water/Connected
ADITIONAL INFORMATION
MLS#: NST6229158
Listing Brokerage: Centra Homes, LLC

ID: 933259
Published: July 01, 2022
Last Update: July 01, 2022
Views: 70


