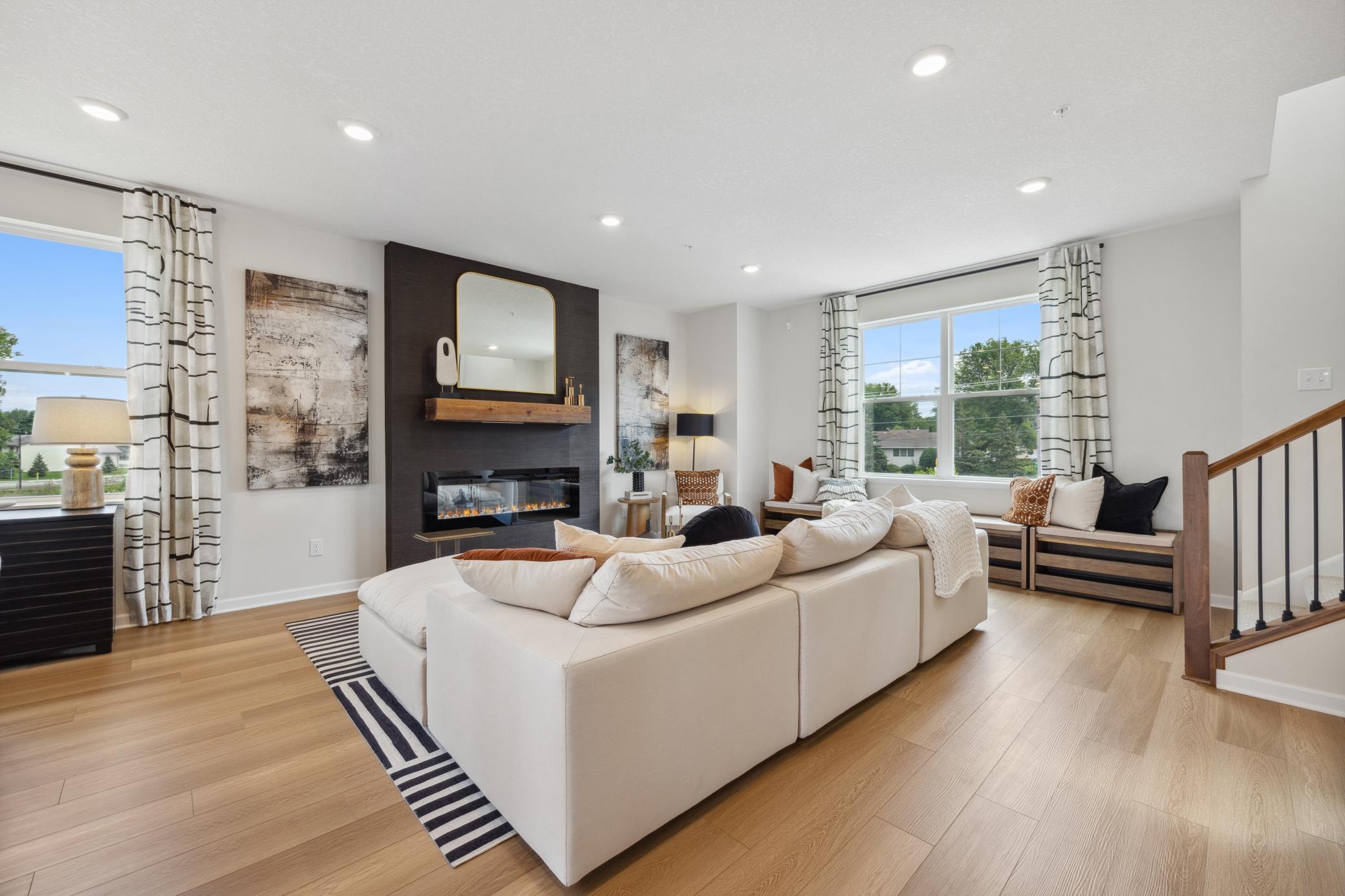1513 TIMBERWOOD LANE
1513 Timberwood Lane, West Saint Paul, 55118, MN
-
Price: $524,017
-
Status type: For Sale
-
City: West Saint Paul
-
Neighborhood: Thompson Square
Bedrooms: 3
Property Size :2436
-
Listing Agent: NST13437,NST107731
-
Property type : Townhouse Side x Side
-
Zip code: 55118
-
Street: 1513 Timberwood Lane
-
Street: 1513 Timberwood Lane
Bathrooms: 3
Year: 2023
Listing Brokerage: Hans Hagen Homes, Inc.
FEATURES
- Range
- Refrigerator
- Washer
- Dryer
- Microwave
- Dishwasher
- Water Softener Owned
- Disposal
- Air-To-Air Exchanger
- Electric Water Heater
- Stainless Steel Appliances
DETAILS
Lease back opportunity. The stunning Savanna model; the last available Savanna in the community!. This 3-story, end unit townhome boasts 2,436 sq. ft. with 3 bedrooms, 2.5 bathrooms, and a spacious 2-car garage. Featuring 9-foot ceilings, an 8-foot sliding glass door and large windows allowing for ample amount of natural light. The open concept on the main level allows the kitchen, dining room and family room to flow perfectly together. This kitchen is picture perfect, showcasing stainless-steel appliances and a beautiful center island allowing for addition seating. You will find plenty of storage with the large pantry and stunning cabinets. The electric fireplace in the family room creates a beautiful ambiance and warmth for colder nights. The upper level is where you will find all 3 bedrooms, a main bathroom, and the laundry. The captivating owner's suite feels like a personal retreat with a large walk-in closet off the owner's en suite bath, which includes a tile shower.
INTERIOR
Bedrooms: 3
Fin ft² / Living Area: 2436 ft²
Below Ground Living: 512ft²
Bathrooms: 3
Above Ground Living: 1924ft²
-
Basement Details: Finished, Slab, Walkout,
Appliances Included:
-
- Range
- Refrigerator
- Washer
- Dryer
- Microwave
- Dishwasher
- Water Softener Owned
- Disposal
- Air-To-Air Exchanger
- Electric Water Heater
- Stainless Steel Appliances
EXTERIOR
Air Conditioning: Central Air
Garage Spaces: 2
Construction Materials: N/A
Foundation Size: 936ft²
Unit Amenities:
-
- Kitchen Center Island
- Primary Bedroom Walk-In Closet
Heating System:
-
- Forced Air
ROOMS
| Lower | Size | ft² |
|---|---|---|
| Recreation Room | 13x10 | 169 ft² |
| Main | Size | ft² |
|---|---|---|
| Family Room | 19x17 | 361 ft² |
| Dining Room | 19x11 | 361 ft² |
| Kitchen | 16x15 | 256 ft² |
| Upper | Size | ft² |
|---|---|---|
| Bedroom 1 | 16x17 | 256 ft² |
| Bedroom 2 | 10x11 | 100 ft² |
| Bedroom 3 | 10x11 | 100 ft² |
LOT
Acres: N/A
Lot Size Dim.: 29X60X29X60
Longitude: 44.9008
Latitude: -93.071
Zoning: Residential-Single Family
FINANCIAL & TAXES
Tax year: 2024
Tax annual amount: $1,034
MISCELLANEOUS
Fuel System: N/A
Sewer System: City Sewer/Connected
Water System: City Water/Connected
ADITIONAL INFORMATION
MLS#: NST7643400
Listing Brokerage: Hans Hagen Homes, Inc.

ID: 3395031
Published: September 01, 2024
Last Update: September 01, 2024
Views: 41






