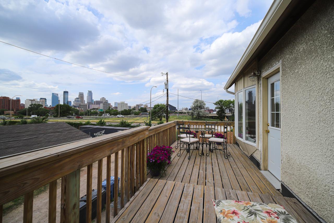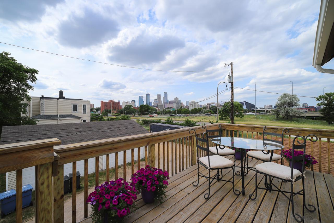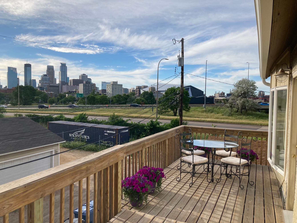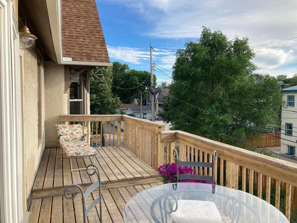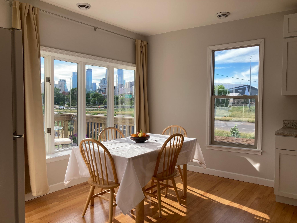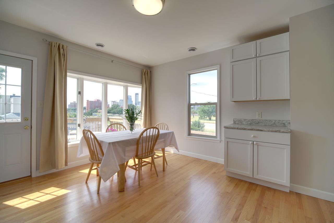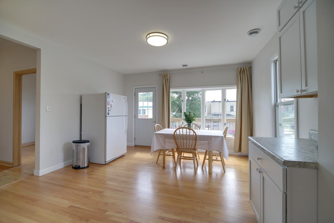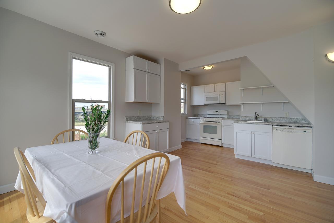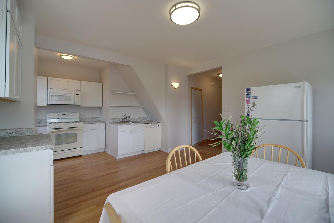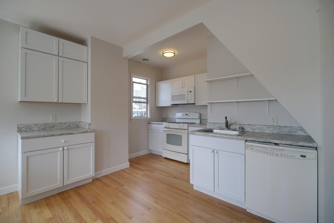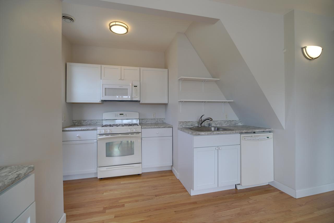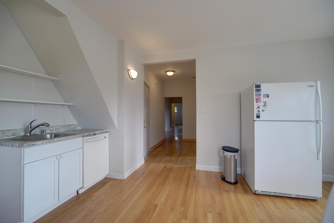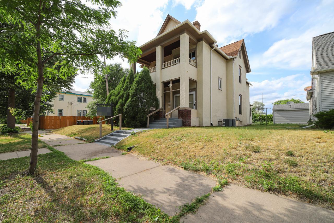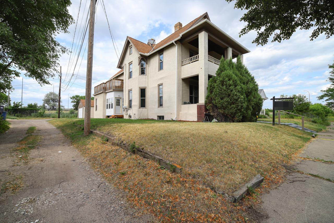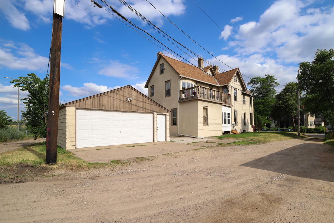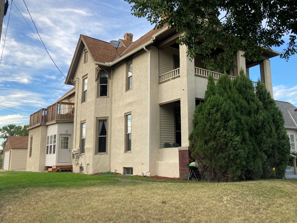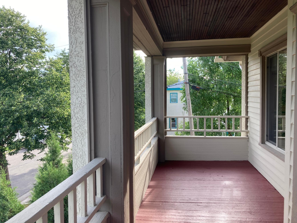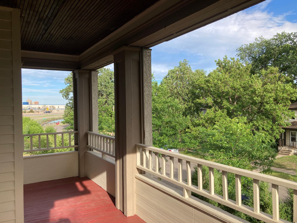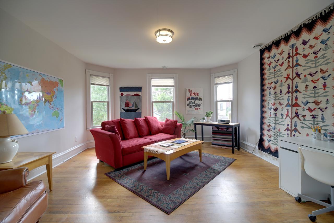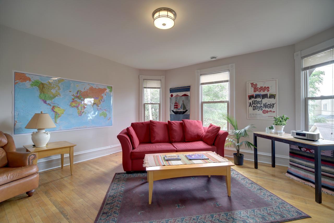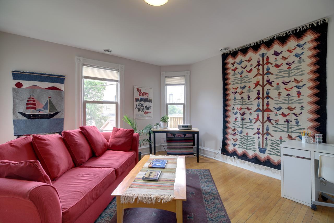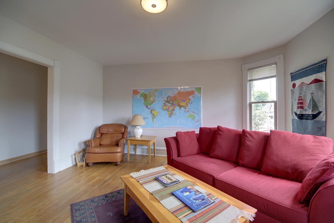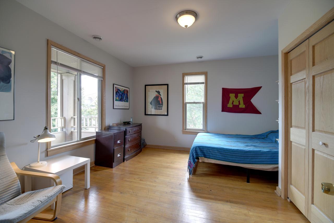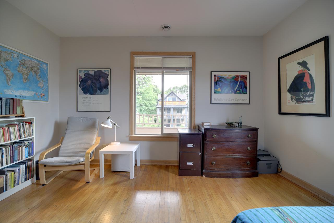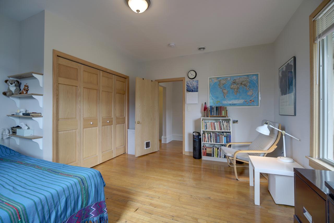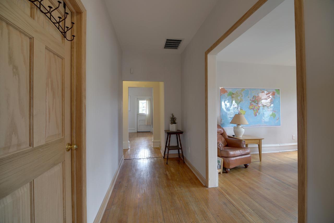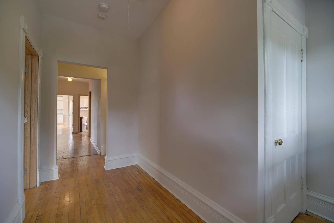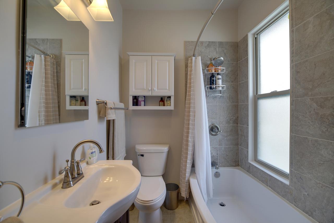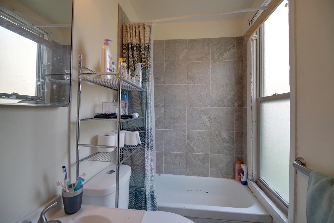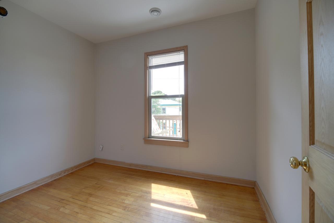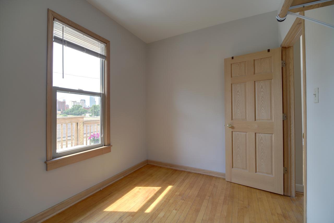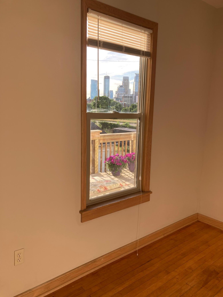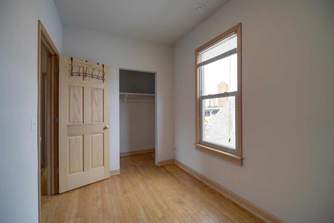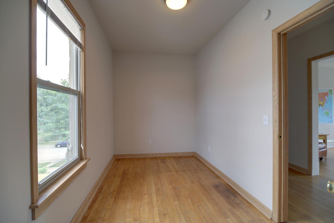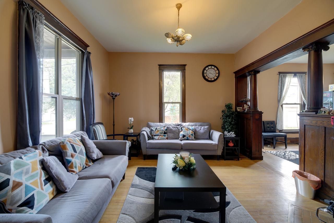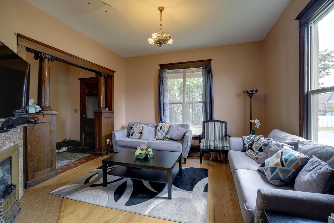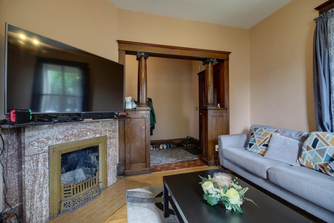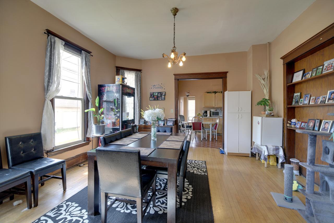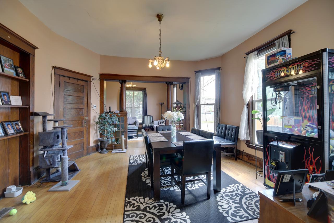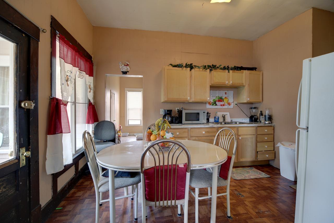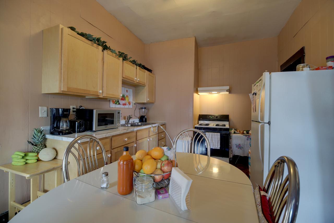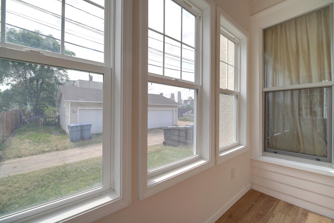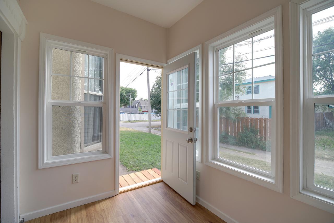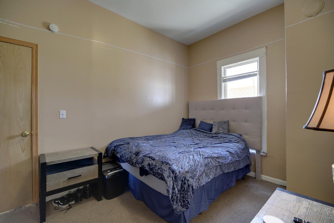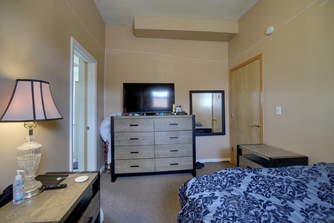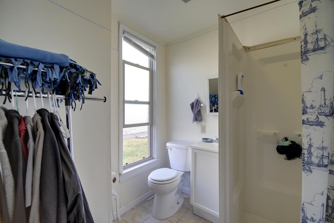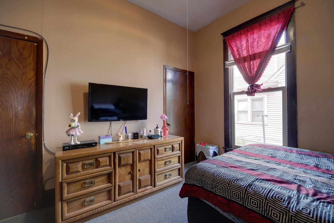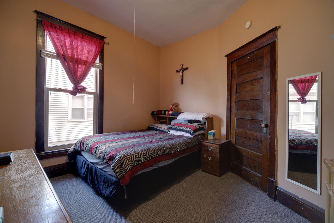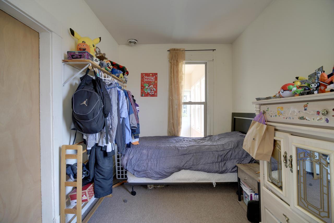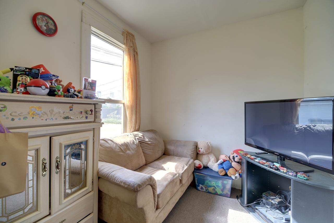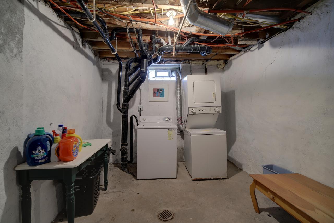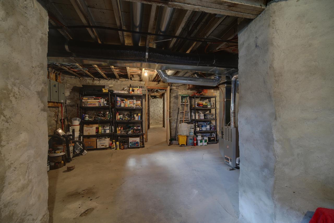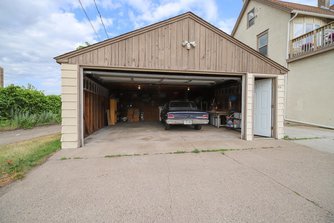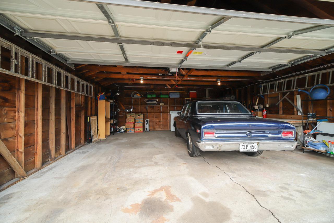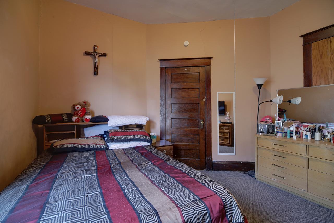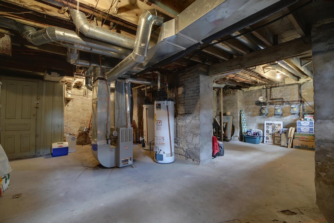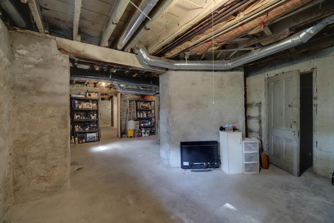1514 18TH STREET
1514 18th Street, Minneapolis, 55404, MN
-
Price: $370,000
-
Status type: For Sale
-
City: Minneapolis
-
Neighborhood: Ventura Village
Bedrooms: 0
Property Size :2848
-
Listing Agent: NST14660,NST43753
-
Property type : Duplex Up and Down
-
Zip code: 55404
-
Street: 1514 18th Street
-
Street: 1514 18th Street
Bathrooms: N/A
Year: 1900
Listing Brokerage: Century 21 Premier Group
DETAILS
Large owner occupied duplex with great view of downtown Minneapolis. 3 BR's, 2 baths on main level. 3 BR's, 1 bath upstairs, wood floors throughout. Separate forced air furnace and central air in each unit. New gutters and windows, new roof 2012. Stucco exterior, front porches up and down. Great upper deck has beautiful downtown view. Oversized detached double garage. Lower unit rented month to month, tenant has been there 4 years, owner occupied upstairs.
INTERIOR
Bedrooms: N/A
Fin ft² / Living Area: 2848 ft²
Below Ground Living: N/A
Bathrooms: N/A
Above Ground Living: 2848ft²
-
Basement Details: Full,
Appliances Included:
-
EXTERIOR
Air Conditioning: N/A
Garage Spaces: 2
Construction Materials: N/A
Foundation Size: 1494ft²
Unit Amenities:
-
Heating System:
-
- Forced Air
ROOMS
| Main | Size | ft² |
|---|---|---|
| Unit 1 Bedroom 1 | 13x9 | 169 ft² |
| Unit 1 Bedroom 2 | 13x8 | 169 ft² |
| Unit 1 Bedroom 3 | 12x12 | 144 ft² |
| Unit 1 Dining Room | 15x15 | 225 ft² |
| Unit 1 Extra Room 1 | 13x5 | 169 ft² |
| Unit 1 Extra Room 2 | 9x6 | 81 ft² |
| Unit 1 Extra Room 3 | 13x4 | 169 ft² |
| Unit 1 Extra Room 4 | 12x7 | 144 ft² |
| Unit 1 Kitchen | 15x10 | 225 ft² |
| Unit 1 Living Room | 14x13 | 196 ft² |
| Upper | Size | ft² |
|---|---|---|
| Unit 2 Bedroom 1 | 14x13 | 196 ft² |
| Unit 2 Bedroom 2 | 10x8 | 100 ft² |
| Unit 2 Bedroom 3 | 12x7 | 144 ft² |
| Unit 2 Extra Room 1 | n/a | 0 ft² |
| Unit 2 Kitchen | 18x14 | 324 ft² |
| Unit 2 Living Room | 15x15 | 225 ft² |
| n/a | Size | ft² |
|---|---|---|
| Unit 2 Dining Room | n/a | 0 ft² |
LOT
Acres: N/A
Lot Size Dim.: 50x114x50x105
Longitude: 44.965
Latitude: -93.2531
Zoning: N/A
FINANCIAL & TAXES
Tax year: 2022
Tax annual amount: $4,926
MISCELLANEOUS
Fuel System: N/A
Sewer System: City Sewer/Connected
Water System: City Water/Connected
ADITIONAL INFORMATION
MLS#: NST6221057
Listing Brokerage: Century 21 Premier Group

ID: 872659
Published: June 17, 2022
Last Update: June 17, 2022
Views: 91


