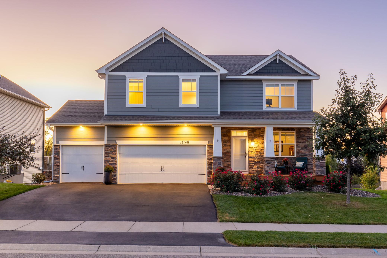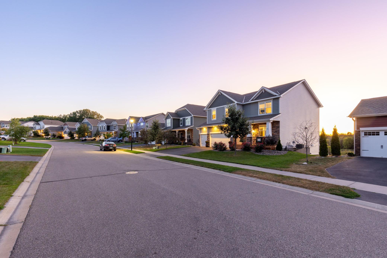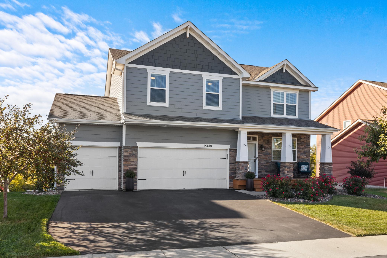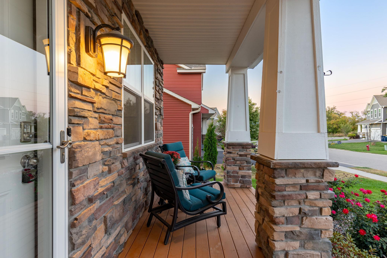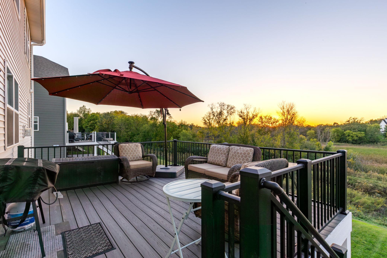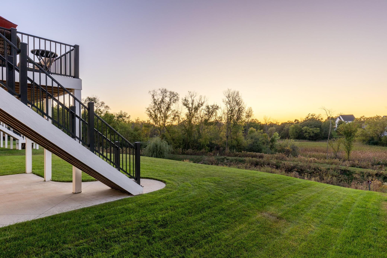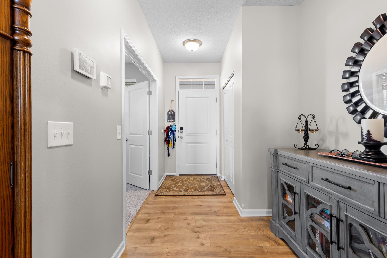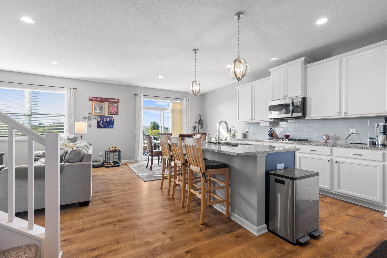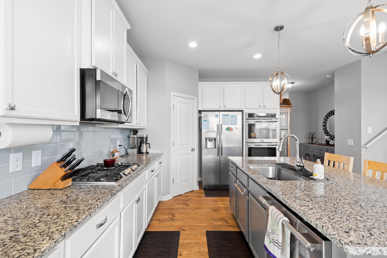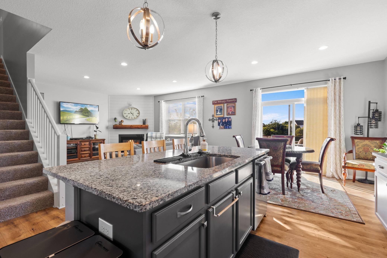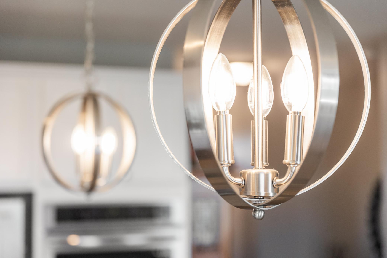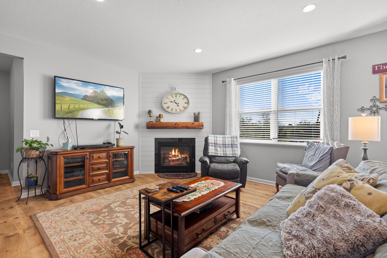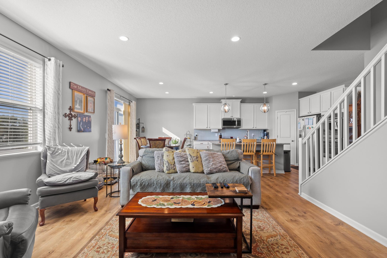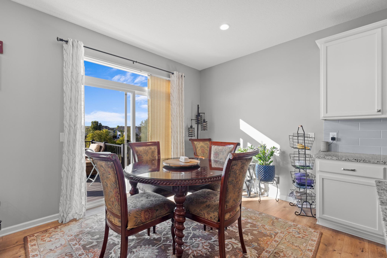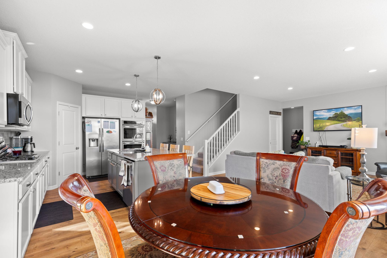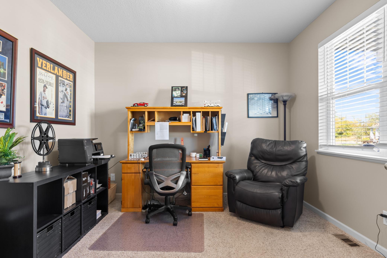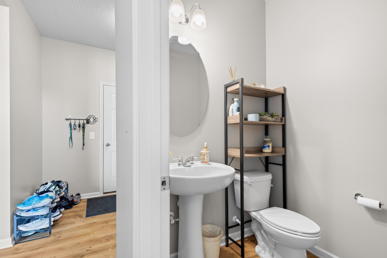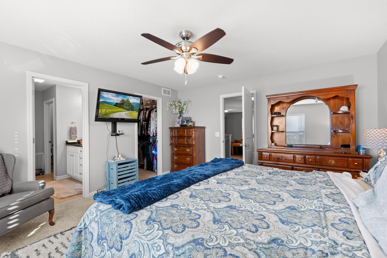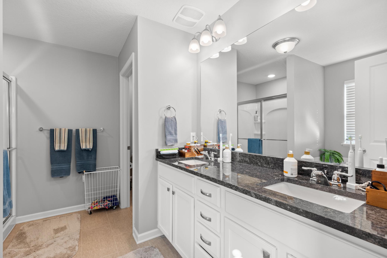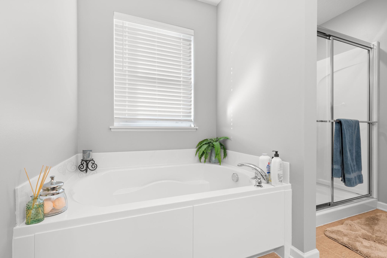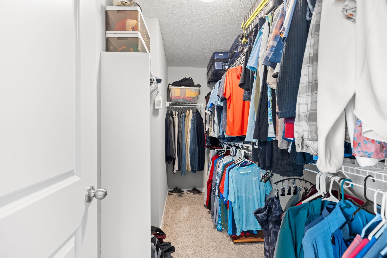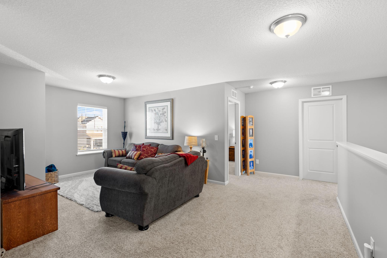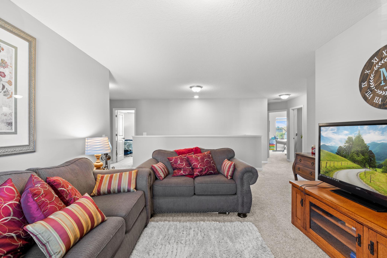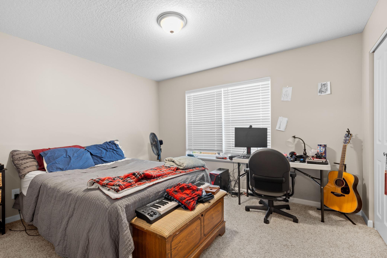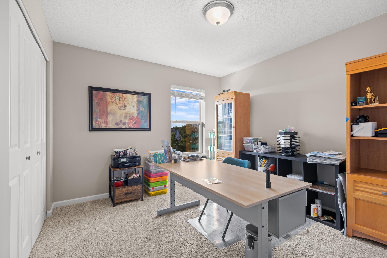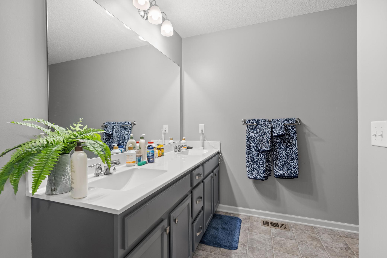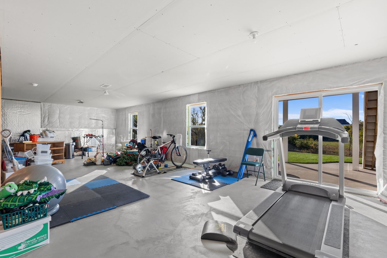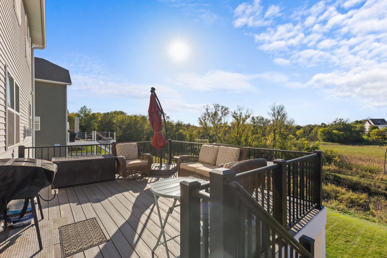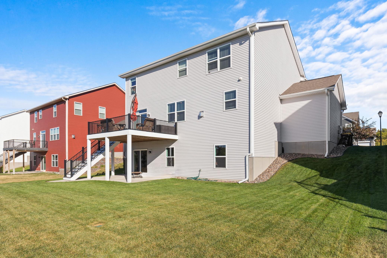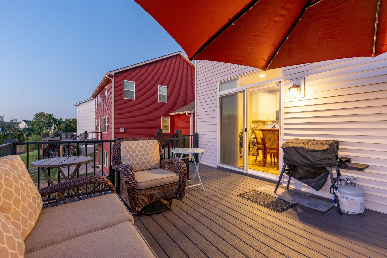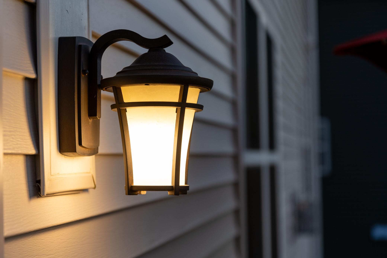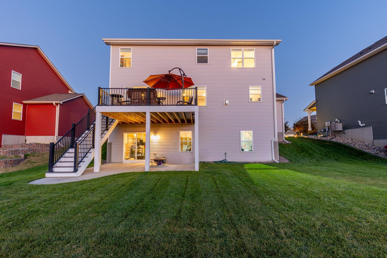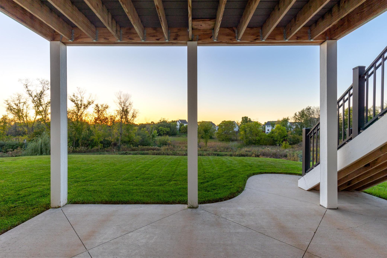15140 EDGEWOOD AVENUE
15140 Edgewood Avenue, Savage, 55378, MN
-
Price: $589,900
-
Status type: For Sale
-
City: Savage
-
Neighborhood: Madelyn Pointe
Bedrooms: 4
Property Size :2556
-
Listing Agent: NST16024,NST107117
-
Property type : Single Family Residence
-
Zip code: 55378
-
Street: 15140 Edgewood Avenue
-
Street: 15140 Edgewood Avenue
Bathrooms: 3
Year: 2019
Listing Brokerage: RE/MAX Advantage Plus
FEATURES
- Range
- Refrigerator
- Washer
- Dryer
- Microwave
- Dishwasher
- Water Softener Owned
- Disposal
- Freezer
- Wall Oven
- Humidifier
- Double Oven
- Stainless Steel Appliances
DETAILS
Welcome to this stunning like-new 4-bedroom 2-story located in a wonderful neighborhood with a serene backyard that backs up to wetlands, providing breathtaking sunset views. Enjoy the outdoors on the maintenance-free deck, covered patio, or charming front porch. Inside, the main level boasts a beautiful open-concept kitchen and living area perfect for both daily living and entertaining. The gourmet white kitchen features stainless steel appliances, a double oven, gas range, walk-in pantry and elegant granite countertops. The cozy living room is anchored by a gas fireplace, creating a warm and inviting atmosphere. A dedicated main-level office provides a quiet workspace or flex space, while upstairs, you'll find 4 spacious bedrooms, including a primary suite with a large walk-in closet, separate tub & shower. An upper-level loft offers additional living space, ideal for a playroom, media room or lounge space. The unfinished walkout basement presents a fantastic opportunity to customize the space to fit your needs and add future equity. This 2019 build is conveniently located near Prior Lake High School, Redtail Ridge Elementary, Murphy Hanrehan Park and more, this home offers the perfect blend of comfort, style, and convenience. Don't miss your chance to make it yours!
INTERIOR
Bedrooms: 4
Fin ft² / Living Area: 2556 ft²
Below Ground Living: N/A
Bathrooms: 3
Above Ground Living: 2556ft²
-
Basement Details: Daylight/Lookout Windows, Drain Tiled, Concrete, Storage Space, Sump Pump, Unfinished, Walkout,
Appliances Included:
-
- Range
- Refrigerator
- Washer
- Dryer
- Microwave
- Dishwasher
- Water Softener Owned
- Disposal
- Freezer
- Wall Oven
- Humidifier
- Double Oven
- Stainless Steel Appliances
EXTERIOR
Air Conditioning: Central Air
Garage Spaces: 3
Construction Materials: N/A
Foundation Size: 1068ft²
Unit Amenities:
-
- Patio
- Porch
- Ceiling Fan(s)
- Walk-In Closet
- Washer/Dryer Hookup
- In-Ground Sprinkler
- Panoramic View
- Kitchen Center Island
- French Doors
- Tile Floors
- Primary Bedroom Walk-In Closet
Heating System:
-
- Forced Air
ROOMS
| Main | Size | ft² |
|---|---|---|
| Dining Room | 10.8 X 11 | 115.2 ft² |
| Family Room | 19 X 15 | 361 ft² |
| Kitchen | 11 X 14 | 121 ft² |
| Study | 14 x 12 | 196 ft² |
| Upper | Size | ft² |
|---|---|---|
| Bedroom 1 | 15 X 14 | 225 ft² |
| Bedroom 2 | 12.6 X 11 | 157.5 ft² |
| Bedroom 3 | 11 X 10.8 | 128.33 ft² |
| Bedroom 4 | 12.5 X 11 | 155.21 ft² |
| Game Room | 16 x 11 | 256 ft² |
LOT
Acres: N/A
Lot Size Dim.: 72 x 196 x 78 x 228
Longitude: 44.7274
Latitude: -93.36
Zoning: Residential-Single Family
FINANCIAL & TAXES
Tax year: 2024
Tax annual amount: $5,782
MISCELLANEOUS
Fuel System: N/A
Sewer System: City Sewer/Connected
Water System: City Water/Connected
ADITIONAL INFORMATION
MLS#: NST7654431
Listing Brokerage: RE/MAX Advantage Plus

ID: 3440210
Published: October 03, 2024
Last Update: October 03, 2024
Views: 29


