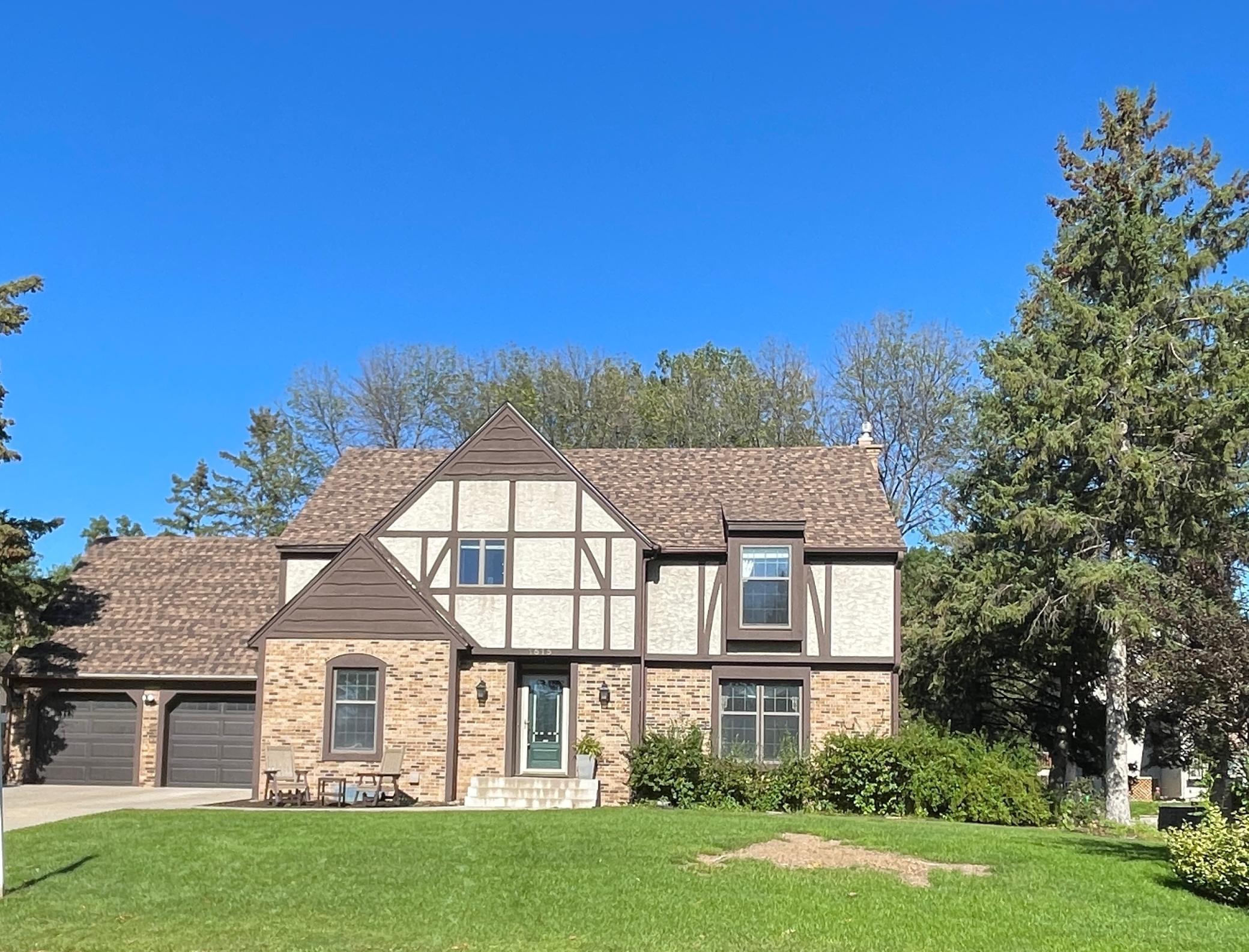1515 COLLEEN AVENUE
1515 Colleen Avenue, Saint Paul (Arden Hills), 55112, MN
-
Price: $620,000
-
Status type: For Sale
-
City: Saint Paul (Arden Hills)
-
Neighborhood: Mcclung Second Add
Bedrooms: 4
Property Size :4038
-
Listing Agent: NST16747,NST53747
-
Property type : Single Family Residence
-
Zip code: 55112
-
Street: 1515 Colleen Avenue
-
Street: 1515 Colleen Avenue
Bathrooms: 4
Year: 1983
Listing Brokerage: Real Estate Masters, Ltd.
FEATURES
- Range
- Refrigerator
- Washer
- Dryer
- Microwave
- Exhaust Fan
- Dishwasher
- Wall Oven
- Gas Water Heater
DETAILS
Arden Hills Tudor 2 Story home. Great location 15 minutes from either downtown and 20 min to the airport. Miles of scenic, paved walking and bike trails. Mounds View schools rated top 5% in the US. Large foyer with open staircase, 4+ bedrooms up and bonus room that would be great for kids or office space. Eat-in kitchen with granite and SS appliances. Formal dining room. Flex room on main for home office. Main floor family room with wet bar and gas fireplace. Lower rec room with kitchenette and gas fireplace. Huge composite deck with entrances from kitchen and family room. Large poured and stained concrete patio on lower level. Huge backyard, lots of space to play. Brand New Roof, Move in immediately.
INTERIOR
Bedrooms: 4
Fin ft² / Living Area: 4038 ft²
Below Ground Living: 1346ft²
Bathrooms: 4
Above Ground Living: 2692ft²
-
Basement Details: Block, Daylight/Lookout Windows, Drain Tiled, Egress Window(s), Finished, Full, Storage Space, Sump Pump, Walkout,
Appliances Included:
-
- Range
- Refrigerator
- Washer
- Dryer
- Microwave
- Exhaust Fan
- Dishwasher
- Wall Oven
- Gas Water Heater
EXTERIOR
Air Conditioning: Central Air
Garage Spaces: 2
Construction Materials: N/A
Foundation Size: 1346ft²
Unit Amenities:
-
- Patio
- Kitchen Window
- Deck
- Walk-In Closet
- Vaulted Ceiling(s)
- Washer/Dryer Hookup
- Exercise Room
- Cable
- Skylight
- Wet Bar
- Primary Bedroom Walk-In Closet
Heating System:
-
- Forced Air
ROOMS
| Main | Size | ft² |
|---|---|---|
| Foyer | 6x14 | 36 ft² |
| Library | 17x12 | 289 ft² |
| Dining Room | 15x11 | 225 ft² |
| Family Room | 21x17 | 441 ft² |
| Kitchen | 18x11 | 324 ft² |
| Mud Room | 5.5x5.5 | 29.34 ft² |
| Upper | Size | ft² |
|---|---|---|
| Bonus Room | 21x18 | 441 ft² |
| Bedroom 1 | 18x17 | 324 ft² |
| Bedroom 2 | 14x11 | 196 ft² |
| Bedroom 3 | 11x11 | 121 ft² |
| Bedroom 4 | 14x12 | 196 ft² |
| Lower | Size | ft² |
|---|---|---|
| Utility Room | 17x10 | 289 ft² |
| Exercise Room | 10x11 | 100 ft² |
| Recreation Room | 28x27 | 784 ft² |
LOT
Acres: N/A
Lot Size Dim.: 92x196
Longitude: 45.073
Latitude: -93.1646
Zoning: Residential-Single Family
FINANCIAL & TAXES
Tax year: 2024
Tax annual amount: $8,718
MISCELLANEOUS
Fuel System: N/A
Sewer System: City Sewer/Connected
Water System: City Water/Connected
ADITIONAL INFORMATION
MLS#: NST7604254
Listing Brokerage: Real Estate Masters, Ltd.

ID: 3029617
Published: June 10, 2024
Last Update: June 10, 2024
Views: 28






