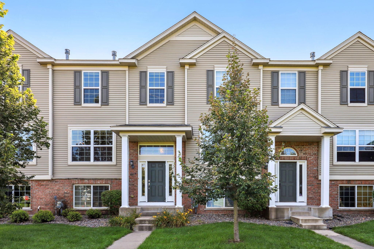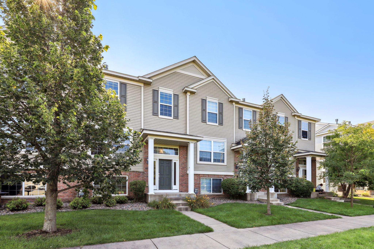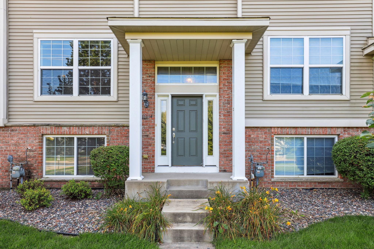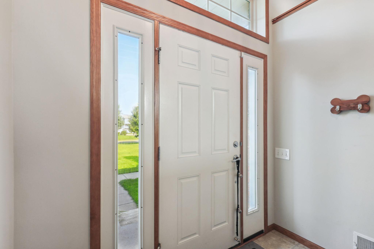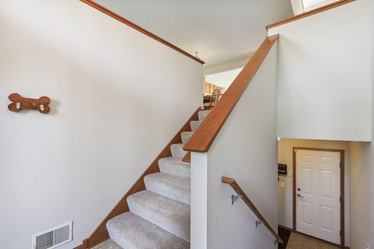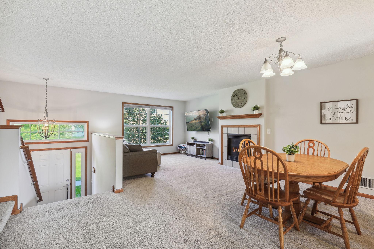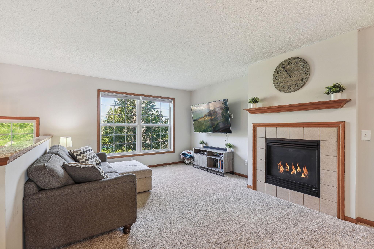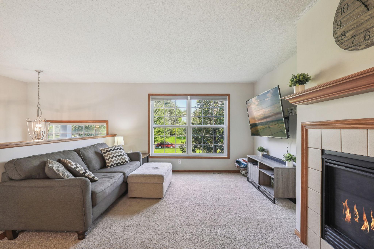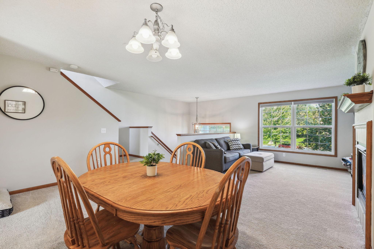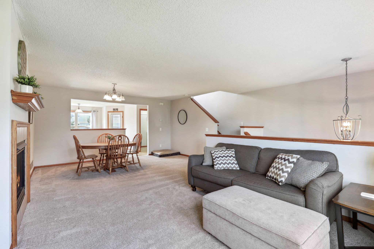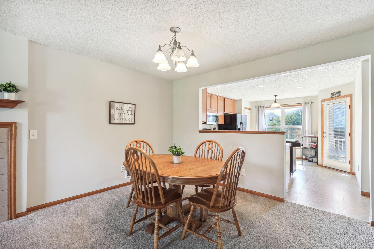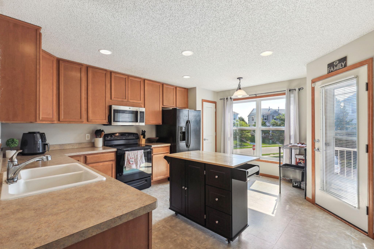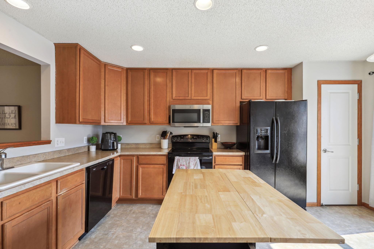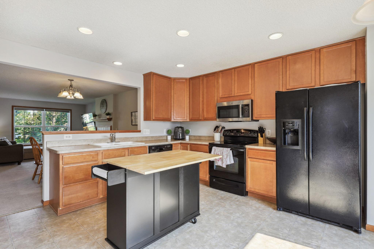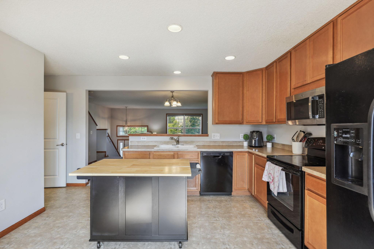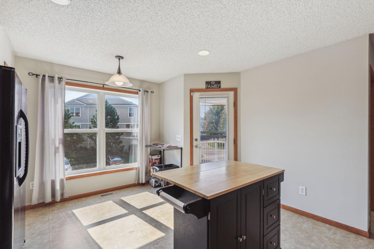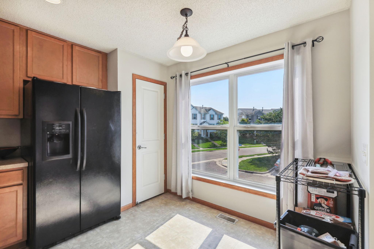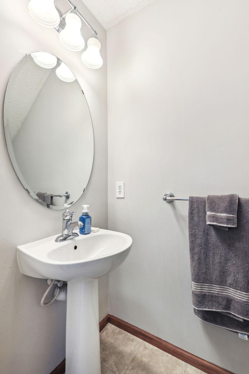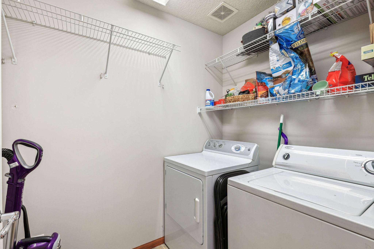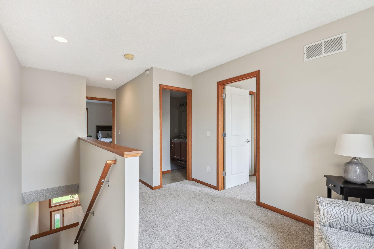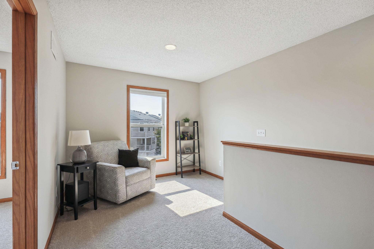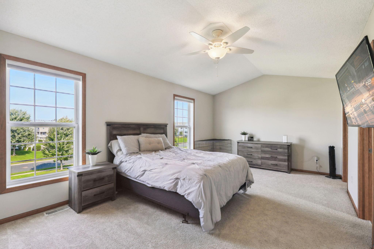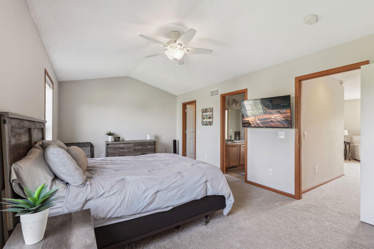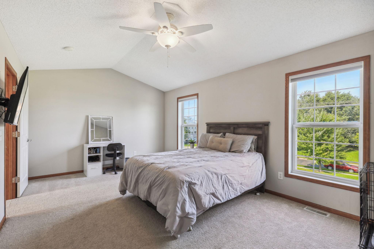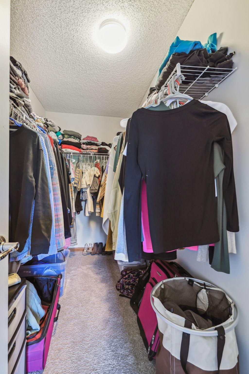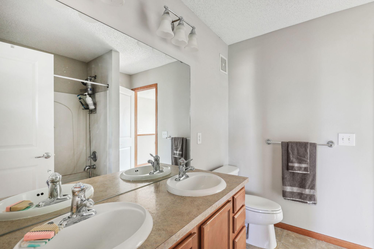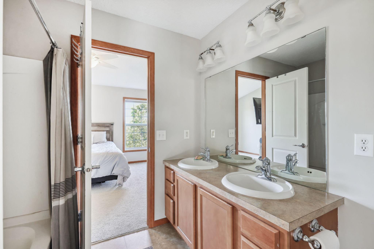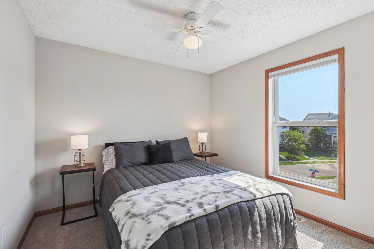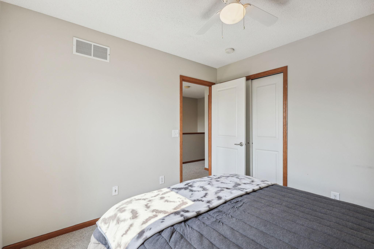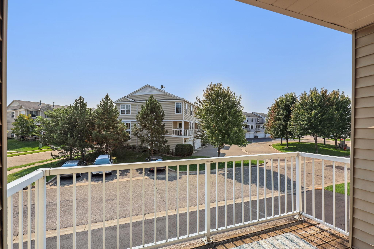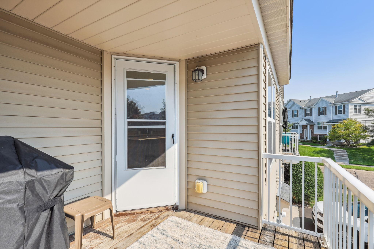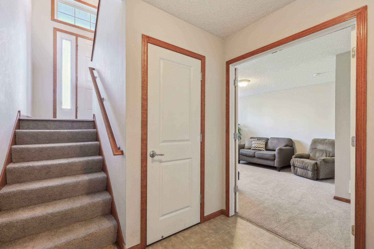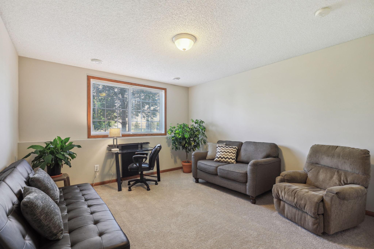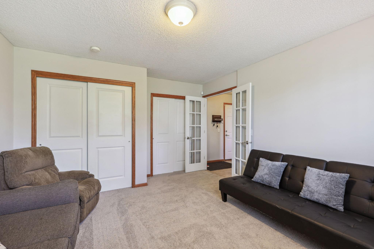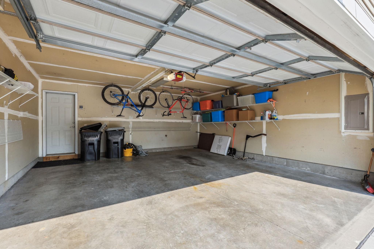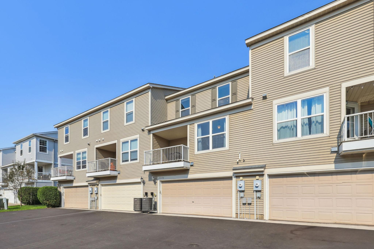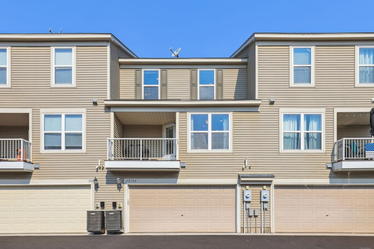15154 FANNING DRIVE
15154 Fanning Drive, Hugo, 55038, MN
-
Price: $278,500
-
Status type: For Sale
-
City: Hugo
-
Neighborhood: Waters Edge South Second Add
Bedrooms: 3
Property Size :1946
-
Listing Agent: NST15481,NST78778
-
Property type : Townhouse Side x Side
-
Zip code: 55038
-
Street: 15154 Fanning Drive
-
Street: 15154 Fanning Drive
Bathrooms: 2
Year: 2007
Listing Brokerage: Realty Executives Top Results
DETAILS
Discover the charm of this beautiful home now available on the market! Step inside to find a kitchen that’s truly a chef’s dream, featuring generous counter space and an abundance of cabinets to keep all your culinary essentials organized. Whether you’re preparing a quick meal or hosting a grand feast, this kitchen is up to the task. This neighborhood also has a community swimming pool and a fitness room access. The open floor plan is designed with entertaining in mind. The inviting living area, complete with a cozy fireplace, creates a warm and welcoming atmosphere for gatherings with friends and family. Imagine relaxing by the fire on a chilly evening or enjoying lively conversations in this thoughtfully designed space. The primary suite offers a tranquil retreat from the hustle and bustle of daily life. This serene space is perfect for unwinding and rejuvenating, with its comfortable layout and calming ambiance. Step outside to the balcony, a fantastic spot for entertaining or simply enjoying the fresh air. It’s ideal for barbecues, morning coffee, or just soaking up the sun. Don’t miss out on the opportunity to make this charming home yours. With its inviting features and exceptional design, it’s the perfect place to create lasting memories. Act quickly—your new home awaits!
INTERIOR
Bedrooms: 3
Fin ft² / Living Area: 1946 ft²
Below Ground Living: 450ft²
Bathrooms: 2
Above Ground Living: 1496ft²
-
Basement Details: Partially Finished,
Appliances Included:
-
EXTERIOR
Air Conditioning: Central Air
Garage Spaces: 2
Construction Materials: N/A
Foundation Size: 777ft²
Unit Amenities:
-
Heating System:
-
- Forced Air
ROOMS
| Main | Size | ft² |
|---|---|---|
| Living Room | n/a | 0 ft² |
| Dining Room | n/a | 0 ft² |
| Family Room | n/a | 0 ft² |
| Kitchen | n/a | 0 ft² |
| Upper | Size | ft² |
|---|---|---|
| Bedroom 1 | n/a | 0 ft² |
| Bedroom 2 | n/a | 0 ft² |
| Lower | Size | ft² |
|---|---|---|
| Bedroom 3 | n/a | 0 ft² |
LOT
Acres: N/A
Lot Size Dim.: 21x71
Longitude: 45.1695
Latitude: -93.0028
Zoning: Residential-Multi-Family
FINANCIAL & TAXES
Tax year: 2024
Tax annual amount: $3,296
MISCELLANEOUS
Fuel System: N/A
Sewer System: City Sewer/Connected
Water System: City Water/Connected
ADITIONAL INFORMATION
MLS#: NST7644400
Listing Brokerage: Realty Executives Top Results

ID: 3371710
Published: September 06, 2024
Last Update: September 06, 2024
Views: 32


