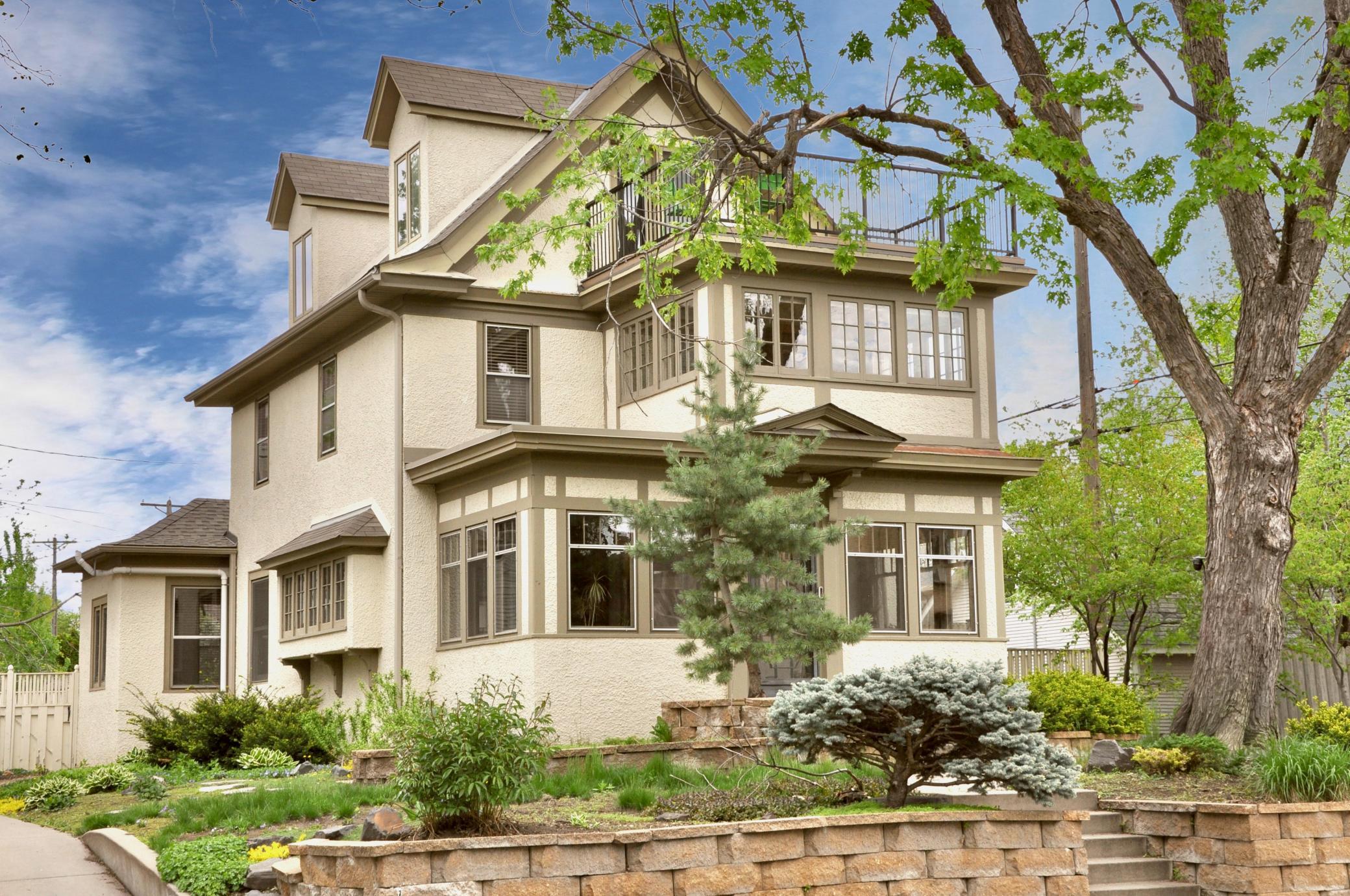1516 27TH STREET
1516 27th Street, Minneapolis, 55408, MN
-
Price: $875,000
-
Status type: For Sale
-
City: Minneapolis
-
Neighborhood: East Isles
Bedrooms: 4
Property Size :2453
-
Listing Agent: NST15565,NST88430
-
Property type : Single Family Residence
-
Zip code: 55408
-
Street: 1516 27th Street
-
Street: 1516 27th Street
Bathrooms: 4
Year: 1905
Listing Brokerage: Lynden Realty, Ltd.
FEATURES
- Range
- Refrigerator
- Washer
- Dryer
- Microwave
- Exhaust Fan
- Dishwasher
- Stainless Steel Appliances
DETAILS
Enchanting East Isles home seamlessly blends historical allure with modern sophistication. Located just a block from scenic Lake of the Isles — enjoy biking, walking, kayaking, skating, and more! Inside, the timeless beauty of natural woodwork takes center stage with box beam ceilings, french doors, built-ins and hardwood floors throughout. The main level combines spaciousness with coziness, allowing effortless flow from living and dining areas to the cook’s kitchen, pantry and family room. Generous sunroom, elegant half bath and office nook complete the main level. Enjoy a primary suite with dressing area, half bath and versatile sunroom. The top floor is an inviting retreat with two bedrooms, ¾ bath and a tranquil treetop deck with lake views. Fenced back and side yards with a wrap-around brick patio. Quaint front brick patio too! Most recent updates include electrical work (2022) and 220V Tesla charger. This home has been pampered, preserved and smartly updated, and it shows!
INTERIOR
Bedrooms: 4
Fin ft² / Living Area: 2453 ft²
Below Ground Living: N/A
Bathrooms: 4
Above Ground Living: 2453ft²
-
Basement Details: Crawl Space, Partially Finished, Storage Space, Unfinished,
Appliances Included:
-
- Range
- Refrigerator
- Washer
- Dryer
- Microwave
- Exhaust Fan
- Dishwasher
- Stainless Steel Appliances
EXTERIOR
Air Conditioning: Wall Unit(s)
Garage Spaces: 1
Construction Materials: N/A
Foundation Size: 1116ft²
Unit Amenities:
-
- Patio
- Kitchen Window
- Deck
- Natural Woodwork
- Hardwood Floors
- Sun Room
- Ceiling Fan(s)
- Washer/Dryer Hookup
- Security System
- In-Ground Sprinkler
- Paneled Doors
- French Doors
- Tile Floors
Heating System:
-
- Hot Water
- Baseboard
- Boiler
- Radiator(s)
ROOMS
| Main | Size | ft² |
|---|---|---|
| Living Room | 15x13 | 225 ft² |
| Dining Room | 12x11 | 144 ft² |
| Family Room | 14x10 | 196 ft² |
| Kitchen | 12x11 | 144 ft² |
| Sun Room | 20x10 | 400 ft² |
| Sitting Room | 6x6 | 36 ft² |
| Pantry (Walk-In) | 10x4 | 100 ft² |
| Upper | Size | ft² |
|---|---|---|
| Bedroom 1 | 16x13 | 256 ft² |
| Bedroom 2 | 12x11 | 144 ft² |
| Sun Room | 14x10 | 196 ft² |
| Third | Size | ft² |
|---|---|---|
| Bedroom 3 | 13x11 | 169 ft² |
| Bedroom 4 | 13x11 | 169 ft² |
| Basement | Size | ft² |
|---|---|---|
| Laundry | 14x8 | 196 ft² |
LOT
Acres: N/A
Lot Size Dim.: 50x100
Longitude: 44.9541
Latitude: -93.2999
Zoning: Residential-Single Family
FINANCIAL & TAXES
Tax year: 2024
Tax annual amount: $12,245
MISCELLANEOUS
Fuel System: N/A
Sewer System: City Sewer/Connected
Water System: City Water/Connected
ADITIONAL INFORMATION
MLS#: NST7569789
Listing Brokerage: Lynden Realty, Ltd.

ID: 2818687
Published: April 05, 2024
Last Update: April 05, 2024
Views: 50
























































