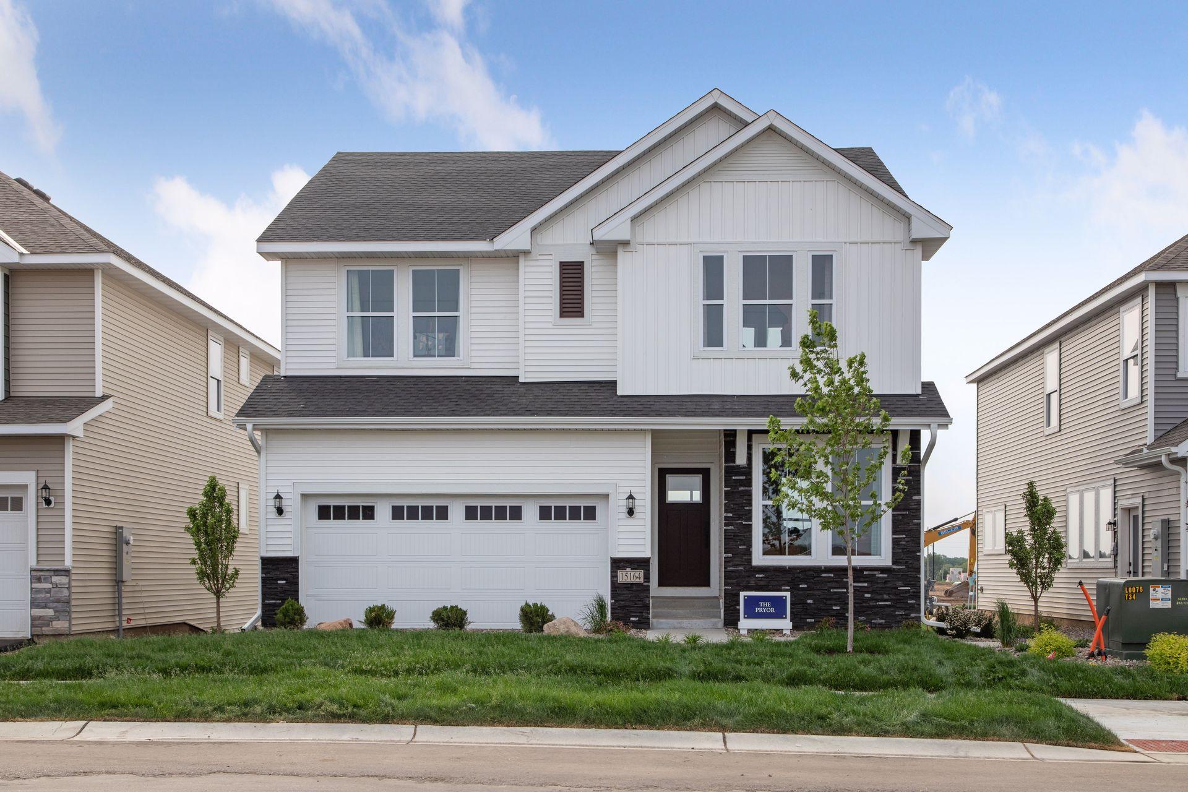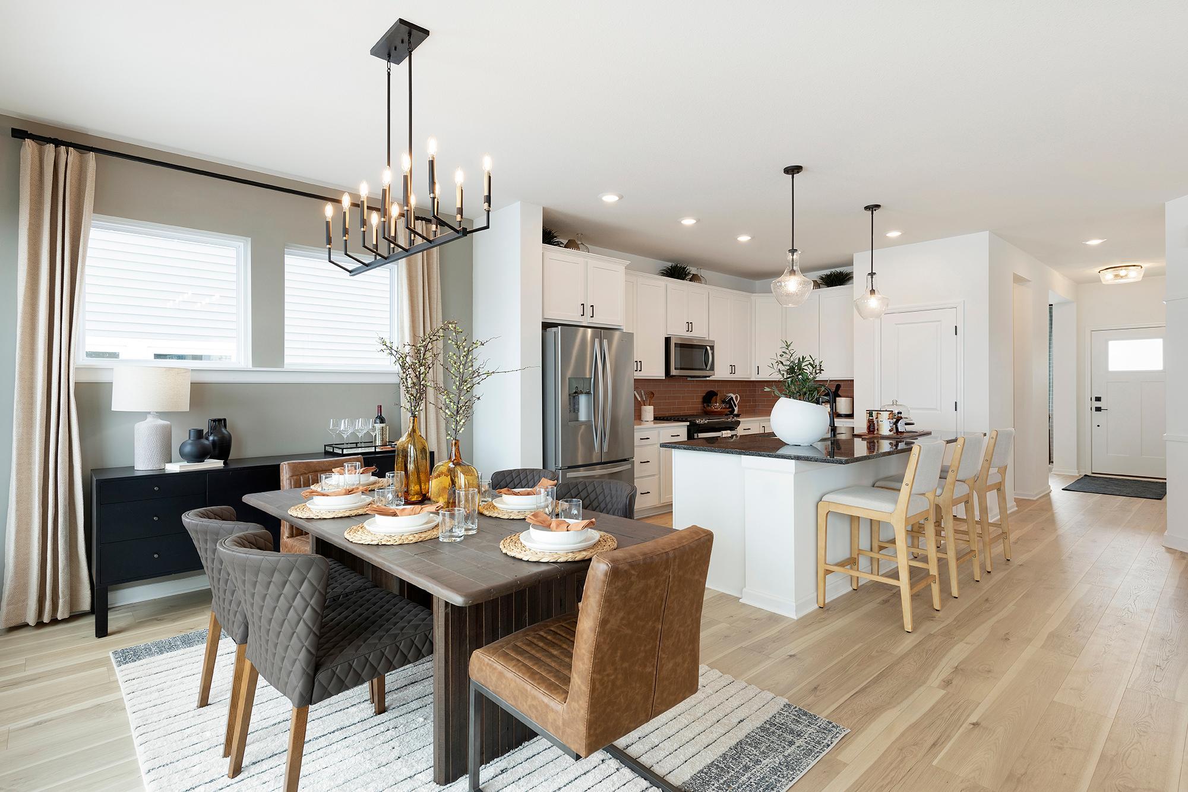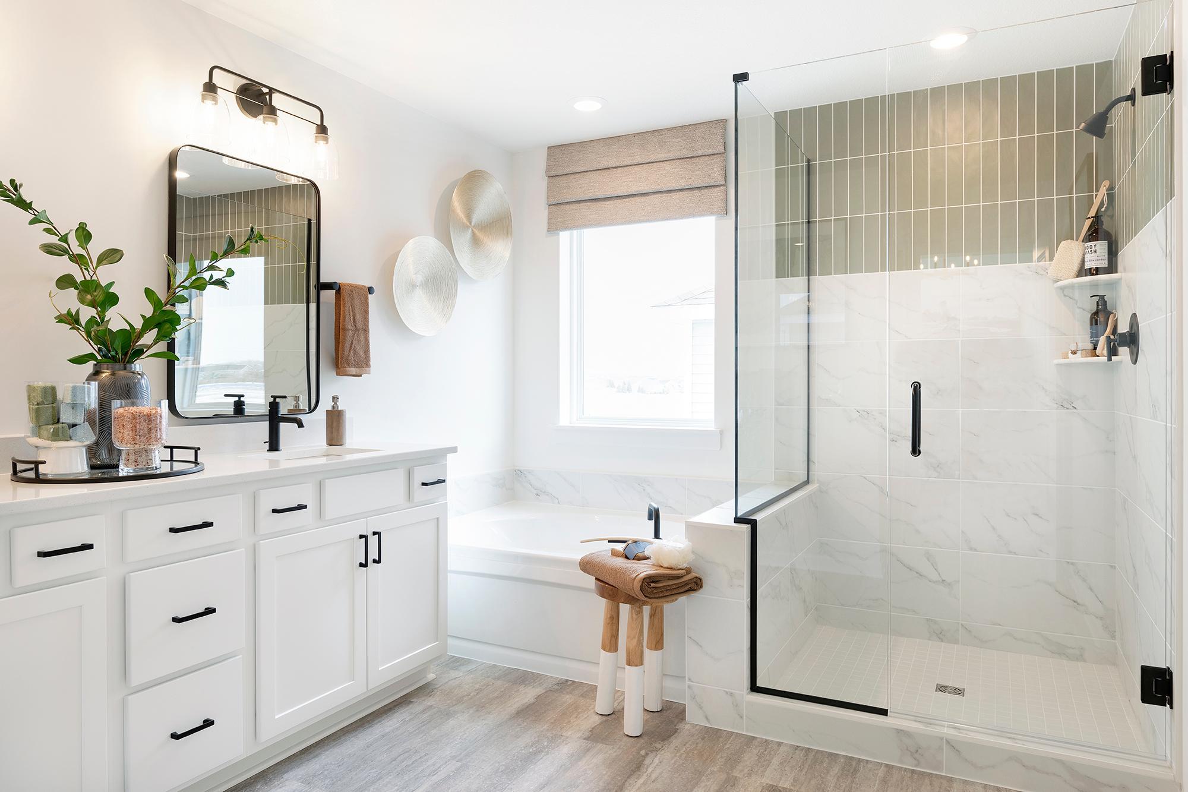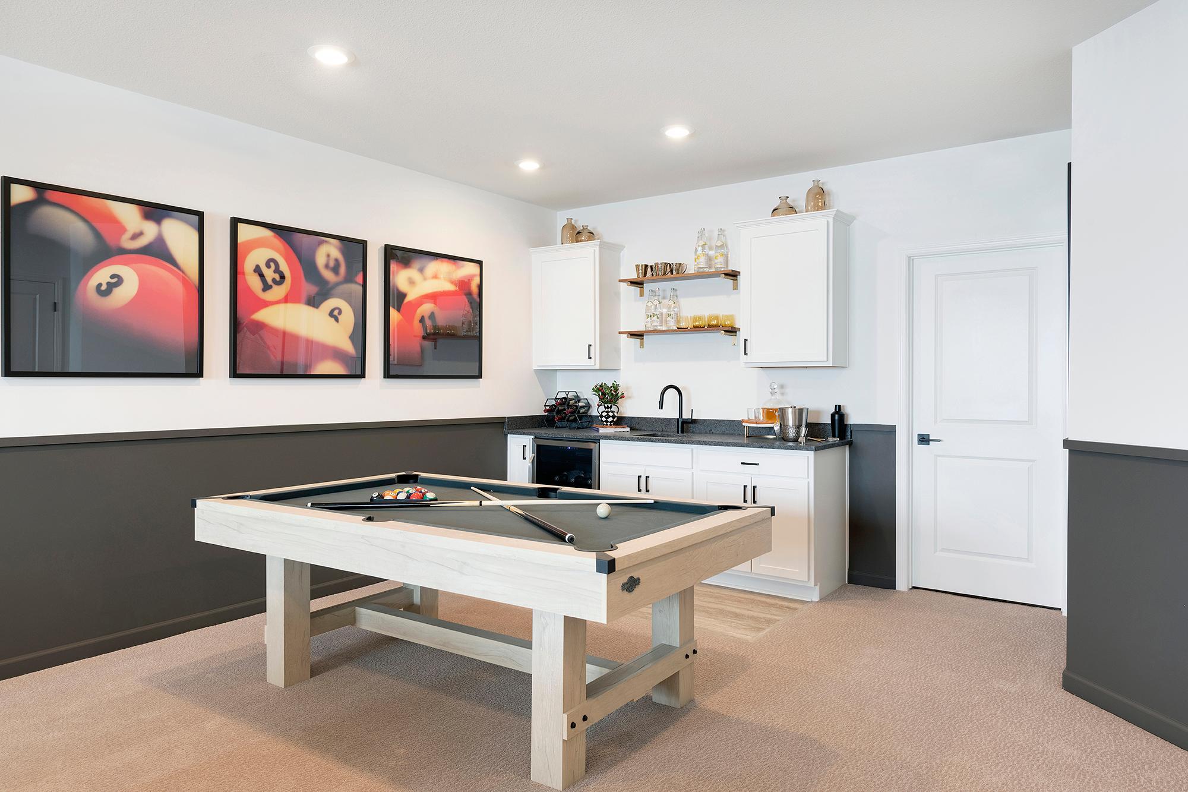15164 ARDGILLAN ROAD
15164 Ardgillan Road, Rosemount, 55068, MN
-
Price: $699,990
-
Status type: For Sale
-
City: Rosemount
-
Neighborhood: Amber Fields 5th Addition
Bedrooms: 5
Property Size :3371
-
Listing Agent: NST21714,NST101652
-
Property type : Single Family Residence
-
Zip code: 55068
-
Street: 15164 Ardgillan Road
-
Street: 15164 Ardgillan Road
Bathrooms: 4
Year: 2023
Listing Brokerage: Weekley Homes, LLC
FEATURES
- Range
- Refrigerator
- Washer
- Dryer
- Microwave
- Exhaust Fan
- Dishwasher
- Disposal
- Humidifier
- Air-To-Air Exchanger
- Electric Water Heater
- Stainless Steel Appliances
DETAILS
Outdoor Amenities galore, Pickleball courts, dog park, 2 playgrounds, trails and more! Work from home in the main level study! Home backs up to an out lot adds the privacy of not having a home backing up to the rear yard! This incredible 4 bedroom home features an amazing kitchen and dining area, with tranquil views or the rear yard and beyond. Entertain guests in the open concept that flows right into the large great room, which features a sleek electric fireplace! Upstairs, treat yourself to a massive Owners' Suite, ample walk in closet! Unwind upstairs in the cozy loft! Three more bedrooms, laundry, and a full hall bath complete the upper level!
INTERIOR
Bedrooms: 5
Fin ft² / Living Area: 3371 ft²
Below Ground Living: 863ft²
Bathrooms: 4
Above Ground Living: 2508ft²
-
Basement Details: Daylight/Lookout Windows, Drain Tiled, Finished, Concrete, Storage Space, Sump Pump,
Appliances Included:
-
- Range
- Refrigerator
- Washer
- Dryer
- Microwave
- Exhaust Fan
- Dishwasher
- Disposal
- Humidifier
- Air-To-Air Exchanger
- Electric Water Heater
- Stainless Steel Appliances
EXTERIOR
Air Conditioning: Central Air
Garage Spaces: 2
Construction Materials: N/A
Foundation Size: 1068ft²
Unit Amenities:
-
- Ceiling Fan(s)
- Walk-In Closet
- Kitchen Center Island
- Primary Bedroom Walk-In Closet
Heating System:
-
- Forced Air
ROOMS
| Main | Size | ft² |
|---|---|---|
| Living Room | 19 x 13 | 361 ft² |
| Dining Room | 14 x 11 | 196 ft² |
| Kitchen | 14 x 14 | 196 ft² |
| Study | 12 x 10 | 144 ft² |
| Lower | Size | ft² |
|---|---|---|
| Family Room | 27 x 15 | 729 ft² |
| Bedroom 5 | 12 x 10 | 144 ft² |
| Upper | Size | ft² |
|---|---|---|
| Bedroom 1 | 18 x 13 | 324 ft² |
| Bedroom 2 | 12 x 11 | 144 ft² |
| Bedroom 3 | 11 x 10 | 121 ft² |
| Bedroom 4 | 12 x 10 | 144 ft² |
| Loft | 13 x 12 | 169 ft² |
| Laundry | 8 x 6 | 64 ft² |
LOT
Acres: N/A
Lot Size Dim.: 90 x 44
Longitude: 44.7361
Latitude: -93.0905
Zoning: Residential-Single Family
FINANCIAL & TAXES
Tax year: 2024
Tax annual amount: $1,348
MISCELLANEOUS
Fuel System: N/A
Sewer System: City Sewer/Connected
Water System: City Water/Connected
ADITIONAL INFORMATION
MLS#: NST7597003
Listing Brokerage: Weekley Homes, LLC

ID: 3042900
Published: June 13, 2024
Last Update: June 13, 2024
Views: 59














