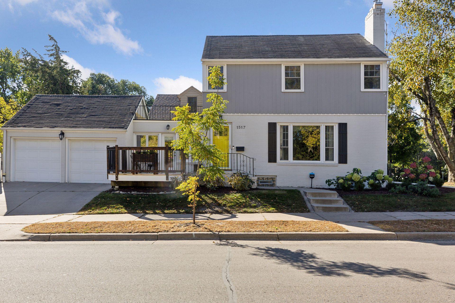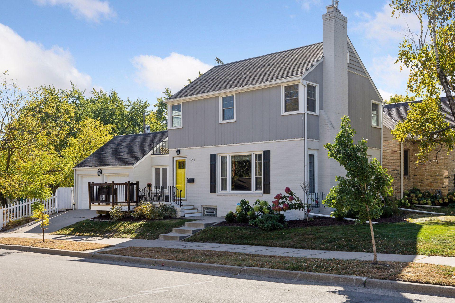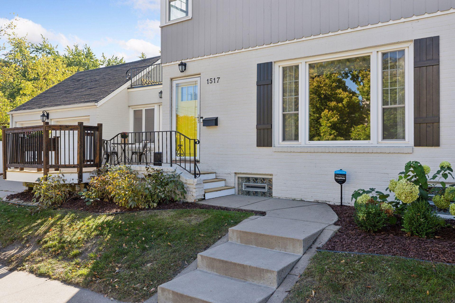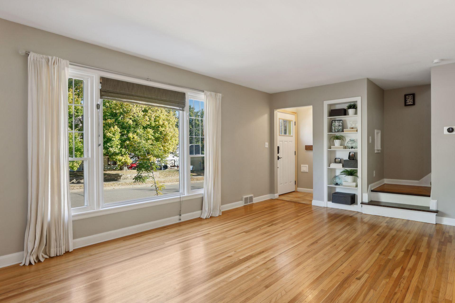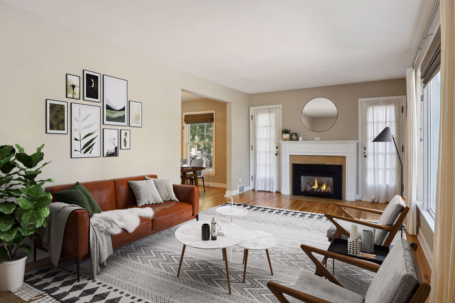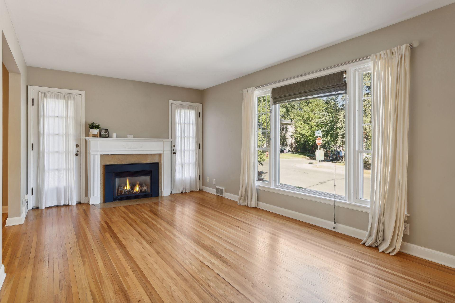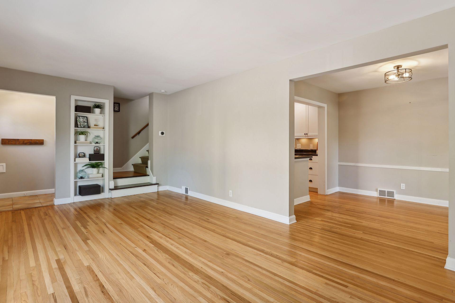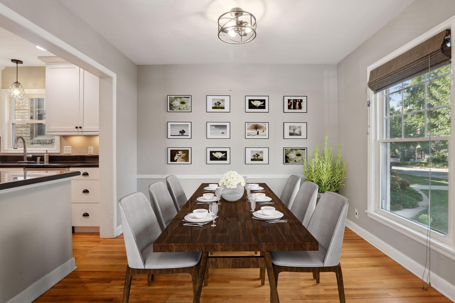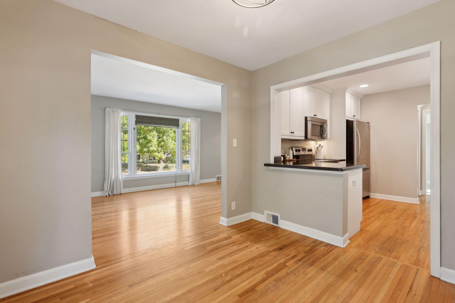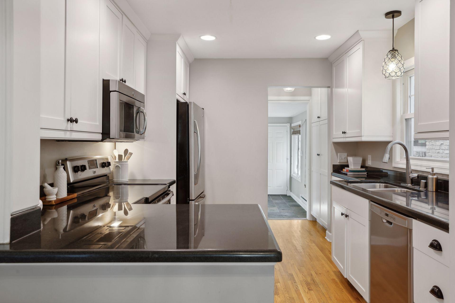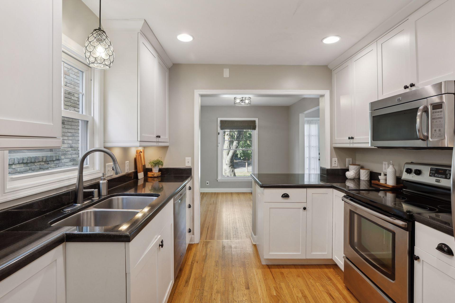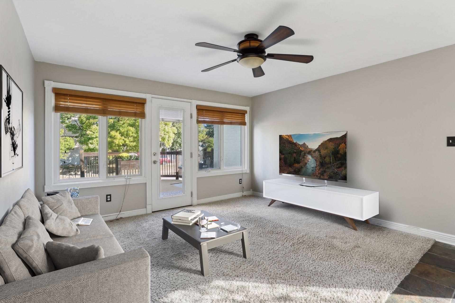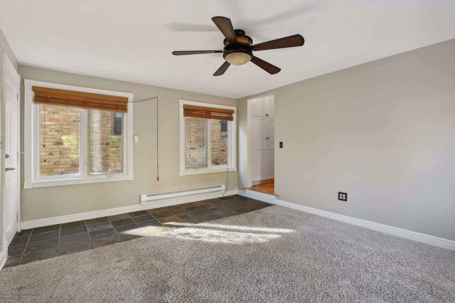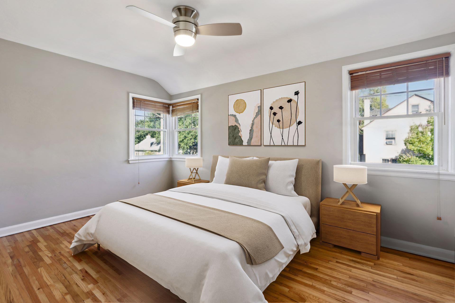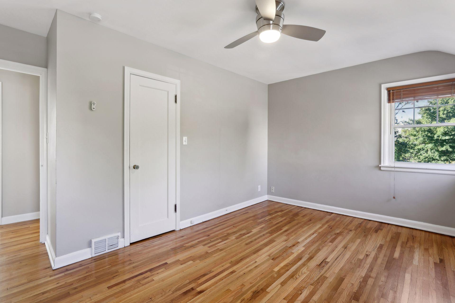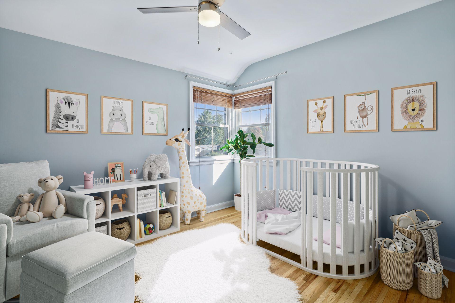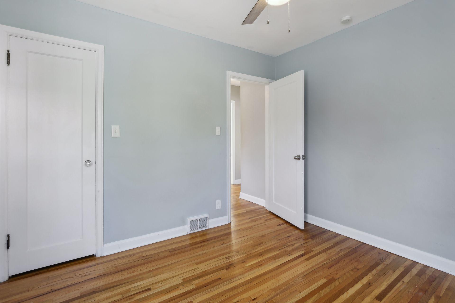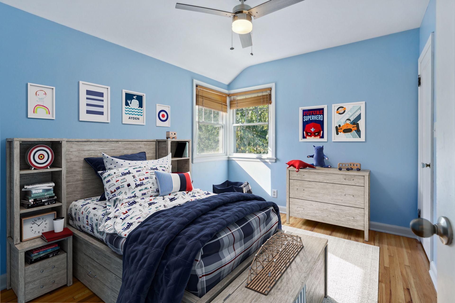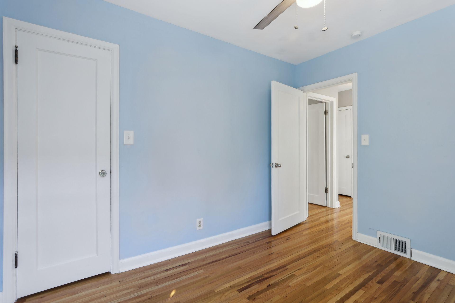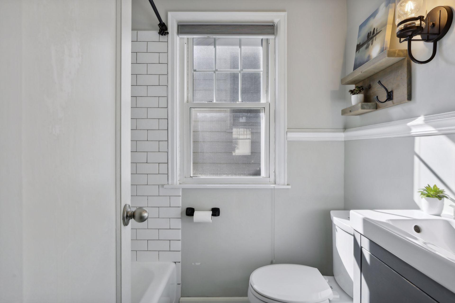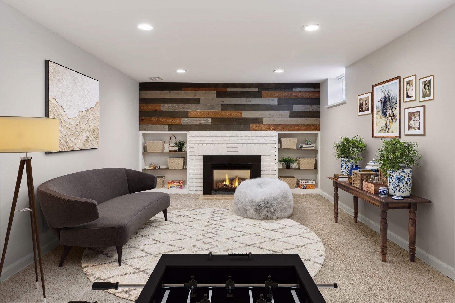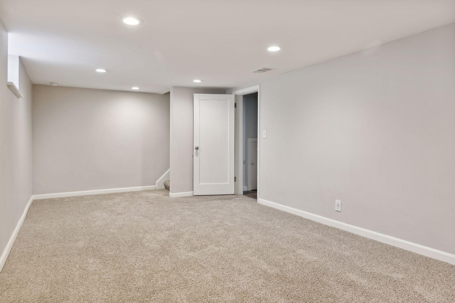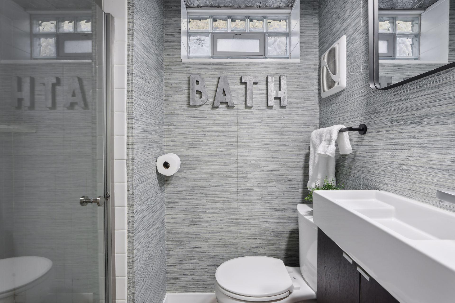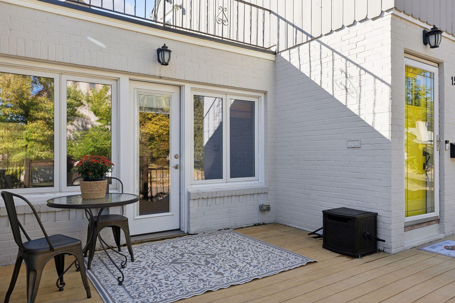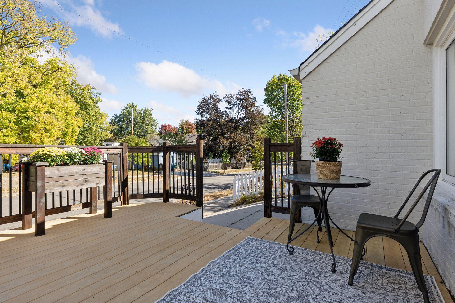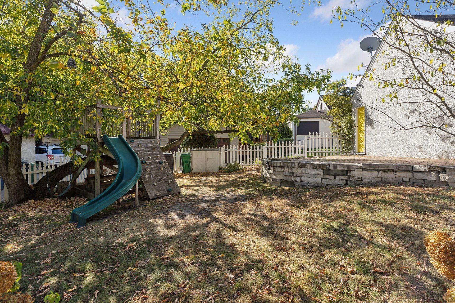1517 53RD STREET
1517 53rd Street, Minneapolis, 55419, MN
-
Price: $589,000
-
Status type: For Sale
-
City: Minneapolis
-
Neighborhood: Lynnhurst
Bedrooms: 3
Property Size :1542
-
Listing Agent: NST16624,NST98321
-
Property type : Single Family Residence
-
Zip code: 55419
-
Street: 1517 53rd Street
-
Street: 1517 53rd Street
Bathrooms: 2
Year: 1947
Listing Brokerage: Fazendin REALTORS
FEATURES
- Range
- Refrigerator
- Washer
- Dryer
- Microwave
- Dishwasher
- Disposal
- Gas Water Heater
- Stainless Steel Appliances
DETAILS
Charming Lynnhurst gem! Inviting spaces both inside and out for entertaining and ease of living. This home lives large with its thoughtful floor plan and in-demand amenities. The well appointed kitchen has been updated with white shaker cabinetry, black granite countertops, stainless steel appliances, and pantry. There is plenty of storage and prep space for cooking and baking. Main floor family room plus living room give you flexibility with how to use each room. Lower level amusement room with a 3/4 bath is another space that could function as an office, playroom, or media room. The options are endless. 3 bedrooms upstairs with a full bathroom. Equity opportunity to add a potential addition above the main floor family room and garage. Maybe a future primary suite? Oak flooring throughout most of the home. The attached 2 car garage makes parking easy and convenient regardless of the season! This home features a front deck, backyard patio, and fenced-in yard for enjoying the outdoors and engaging with the neighborhood. Convenient location to Minnehaha Creek, shopping, restaurants, and highways.
INTERIOR
Bedrooms: 3
Fin ft² / Living Area: 1542 ft²
Below Ground Living: 300ft²
Bathrooms: 2
Above Ground Living: 1242ft²
-
Basement Details: Block, Finished, Partially Finished,
Appliances Included:
-
- Range
- Refrigerator
- Washer
- Dryer
- Microwave
- Dishwasher
- Disposal
- Gas Water Heater
- Stainless Steel Appliances
EXTERIOR
Air Conditioning: Central Air
Garage Spaces: 2
Construction Materials: N/A
Foundation Size: 479ft²
Unit Amenities:
-
- Patio
- Kitchen Window
- Deck
- Hardwood Floors
- Ceiling Fan(s)
Heating System:
-
- Forced Air
ROOMS
| Main | Size | ft² |
|---|---|---|
| Living Room | 24'8x11'1 | 273.39 ft² |
| Dining Room | 10'3x9'4 | 95.67 ft² |
| Kitchen | 9'11x9'4 | 92.56 ft² |
| Family Room | 12'7x14'9 | 185.6 ft² |
| Upper | Size | ft² |
|---|---|---|
| Bedroom 1 | 14'3x11'11 | 169.81 ft² |
| Bedroom 2 | 10'4x9'5 | 97.31 ft² |
| Bedroom 3 | 10'8x8'10 | 94.22 ft² |
| Bathroom | 6'6x4'11 | 31.96 ft² |
| Lower | Size | ft² |
|---|---|---|
| Amusement Room | 23'11x10'9 | 257.1 ft² |
| Laundry | 20'4x8'10 | 179.61 ft² |
| Bathroom | 7x4'3 | 29.75 ft² |
LOT
Acres: N/A
Lot Size Dim.: 36.00x127.60
Longitude: 44.9068
Latitude: -93.2994
Zoning: Residential-Single Family
FINANCIAL & TAXES
Tax year: 2024
Tax annual amount: $6,110
MISCELLANEOUS
Fuel System: N/A
Sewer System: City Sewer/Connected
Water System: City Water/Connected
ADITIONAL INFORMATION
MLS#: NST7659323
Listing Brokerage: Fazendin REALTORS

ID: 3441716
Published: October 11, 2024
Last Update: October 11, 2024
Views: 25


