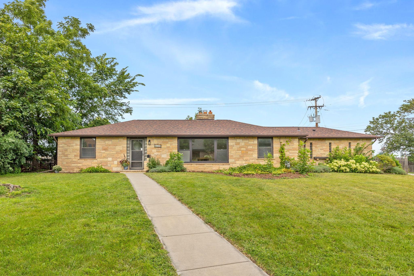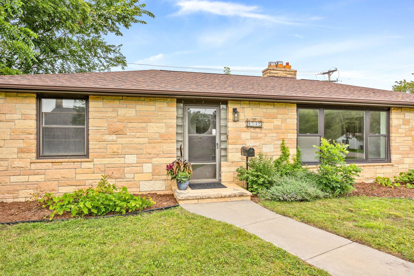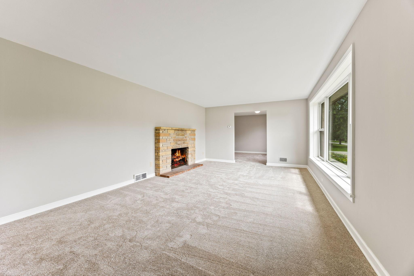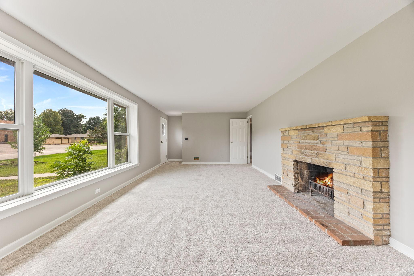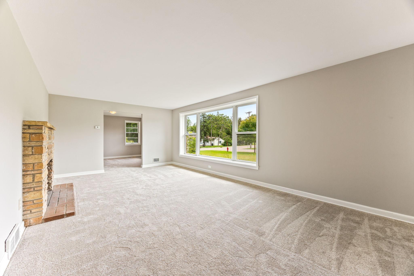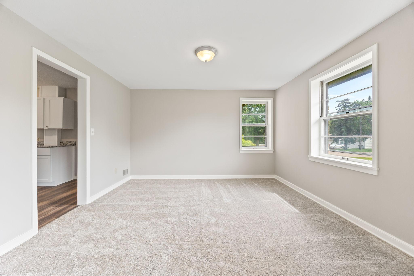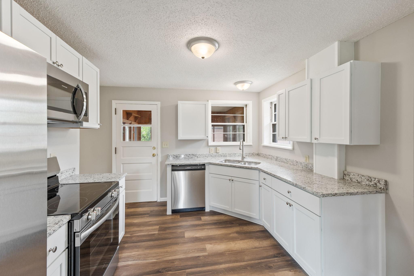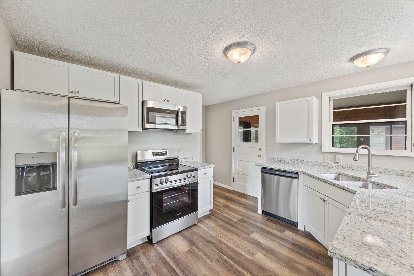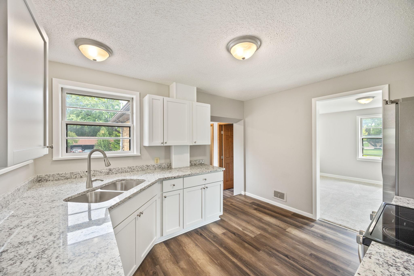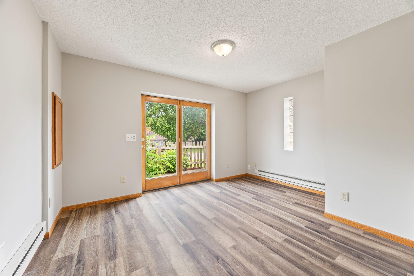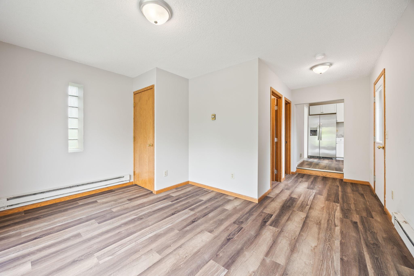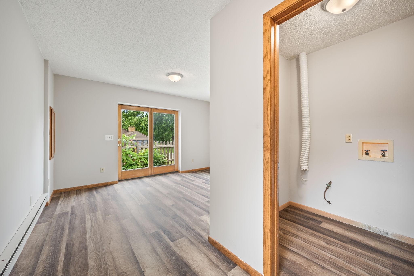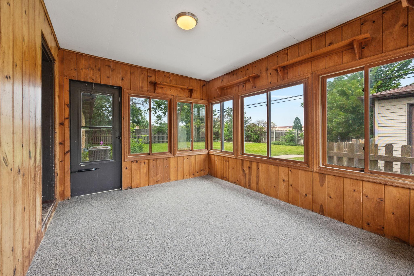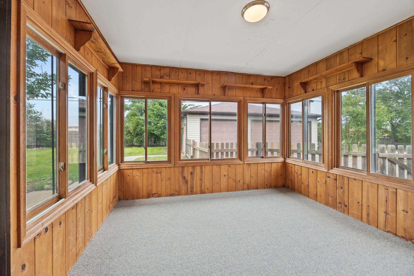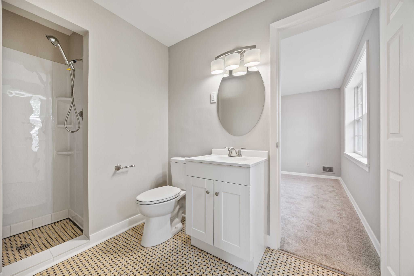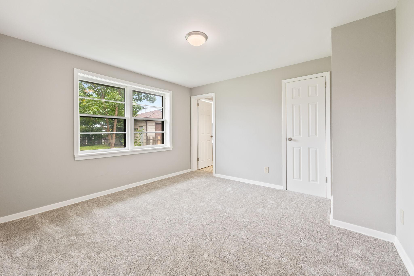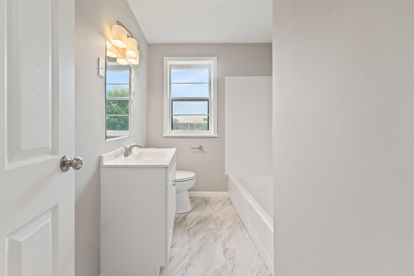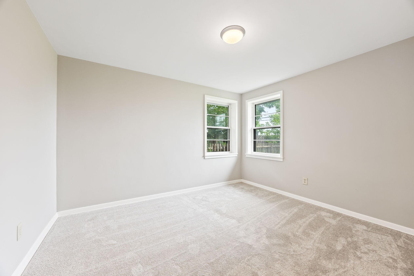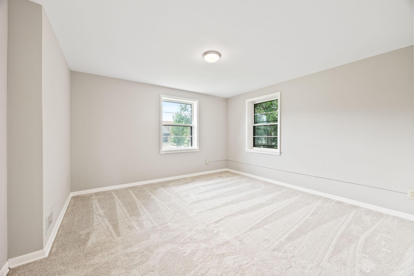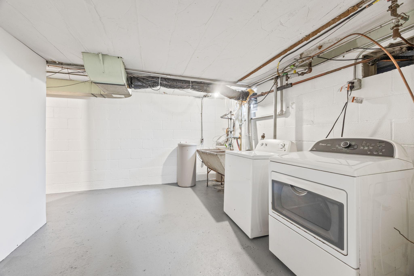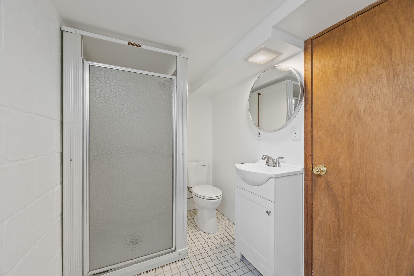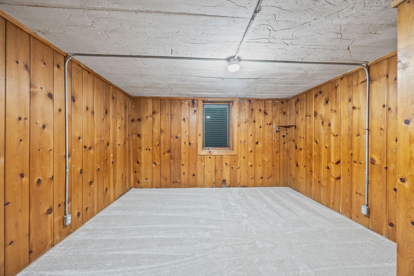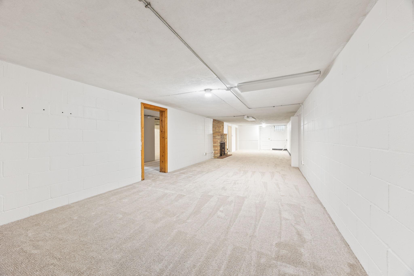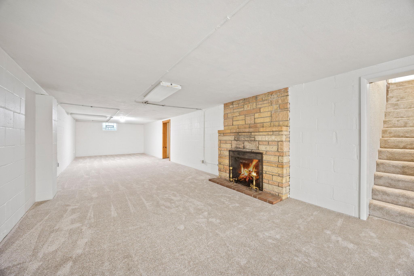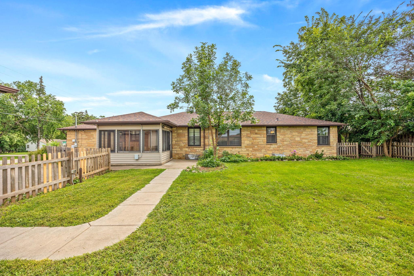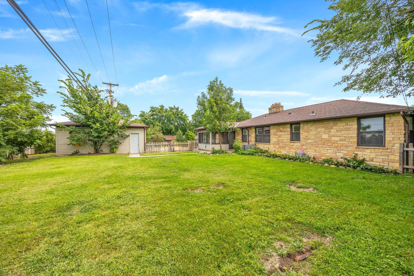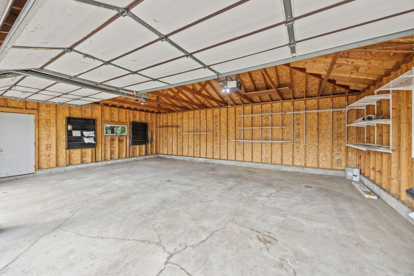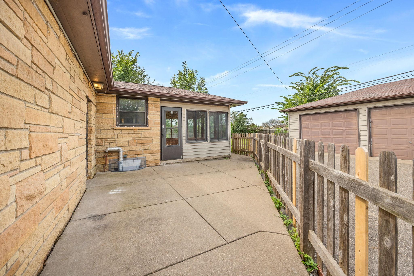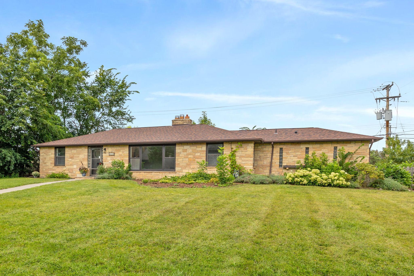1517 PRESTON LANE
1517 Preston Lane, Hopkins, 55343, MN
-
Price: $399,000
-
Status type: For Sale
-
City: Hopkins
-
Neighborhood: Prestons Interlachen Park
Bedrooms: 4
Property Size :2168
-
Listing Agent: NST16633,NST106370
-
Property type : Single Family Residence
-
Zip code: 55343
-
Street: 1517 Preston Lane
-
Street: 1517 Preston Lane
Bathrooms: 3
Year: 1949
Listing Brokerage: Coldwell Banker Burnet
FEATURES
- Range
- Refrigerator
- Washer
- Dryer
- Dishwasher
- Water Softener Owned
- Stainless Steel Appliances
DETAILS
Welcome home! Charming stone rambler nestled on a spacious corner lot in high demand Interlachen Park neighborhood. Floorplan: Functional floorplan with 3 bedrooms on the main level along with a full and 3/4 bath. You'll enjoy a spacious family room with stone fireplace, dining room and a sunroom/flex room to use as you wish. The bright and brand new kitchen offers supplemental storage options and leads to the screened porch, ideal for insect free enjoyment. The "walk-in" pantry is plumbed for laundry making a convenient option for main level laundry should you prefer that to the lower level location. The newly refreshed lower level amusement room with fireplace offers more living space, a 4th bedroom and 3/4 bath. You will also find laundry/utility and ample unfinished storage space in the lower level. What's new: The full bath has been completely updated with the 3/4 baths 75% updated while keeping the retro chic tiled floors. The kitchen is shiny and new in every way offering neutral granite counters, stainless appliances, new cabinets and flooring. The interior of the home has been freshly painted with new flooring throughout along with many new doors, lighting, hardware and more...The oversized garage is and added plus! Roof replaced in 2018. Great location, charming treelined neighborhood close to parks , shopping, dining and more. Situated between Meadowbrook and Interlachen golf courses. Quick access to major highways and minutes to downtown.
INTERIOR
Bedrooms: 4
Fin ft² / Living Area: 2168 ft²
Below Ground Living: 394ft²
Bathrooms: 3
Above Ground Living: 1774ft²
-
Basement Details: Drain Tiled, Full, Partially Finished, Storage Space, Sump Pump,
Appliances Included:
-
- Range
- Refrigerator
- Washer
- Dryer
- Dishwasher
- Water Softener Owned
- Stainless Steel Appliances
EXTERIOR
Air Conditioning: Central Air
Garage Spaces: 3
Construction Materials: N/A
Foundation Size: 1774ft²
Unit Amenities:
-
- Patio
- Kitchen Window
- Porch
- Washer/Dryer Hookup
- Tile Floors
- Main Floor Primary Bedroom
Heating System:
-
- Forced Air
ROOMS
| Main | Size | ft² |
|---|---|---|
| Family Room | 22x12 | 484 ft² |
| Kitchen | 13x12 | 169 ft² |
| Dining Room | 12x12 | 144 ft² |
| Bedroom 1 | 13x12 | 169 ft² |
| Bedroom 2 | 12x11 | 144 ft² |
| Bedroom 3 | 12x10 | 144 ft² |
| Sun Room | 13x11 | 169 ft² |
| Screened Porch | 11x10 | 121 ft² |
| Lower | Size | ft² |
|---|---|---|
| Family Room | 22x12 | 484 ft² |
| Bedroom 4 | 12x11 | 144 ft² |
LOT
Acres: N/A
Lot Size Dim.: 100x154x100x161
Longitude: 44.9256
Latitude: -93.3811
Zoning: Residential-Single Family
FINANCIAL & TAXES
Tax year: 2024
Tax annual amount: $7,437
MISCELLANEOUS
Fuel System: N/A
Sewer System: City Sewer/Connected
Water System: City Water/Connected
ADITIONAL INFORMATION
MLS#: NST7640424
Listing Brokerage: Coldwell Banker Burnet

ID: 3335873
Published: August 26, 2024
Last Update: August 26, 2024
Views: 81


