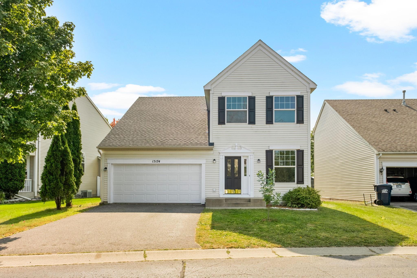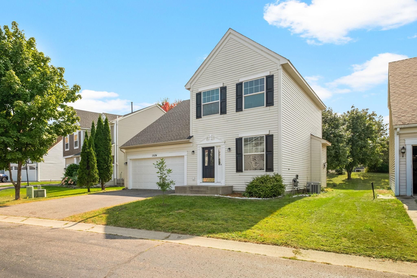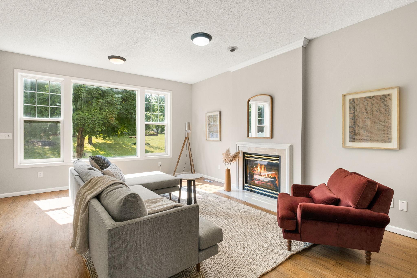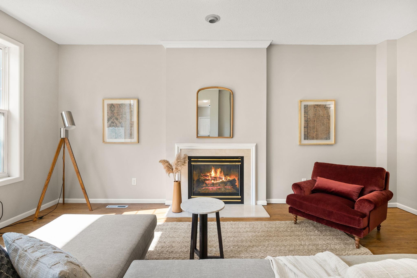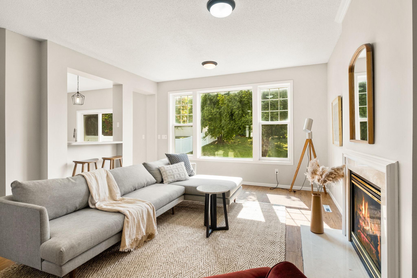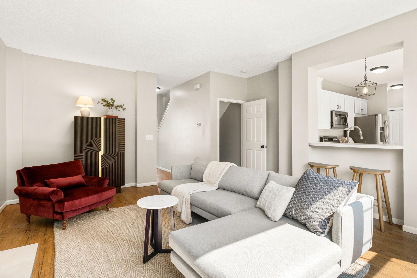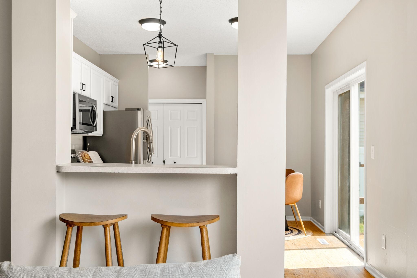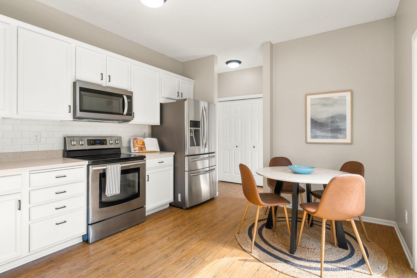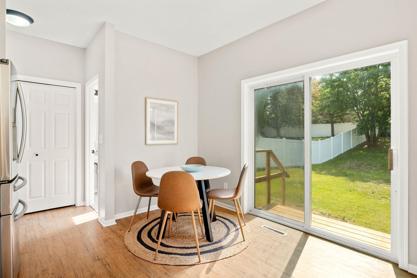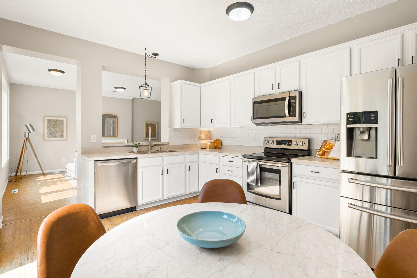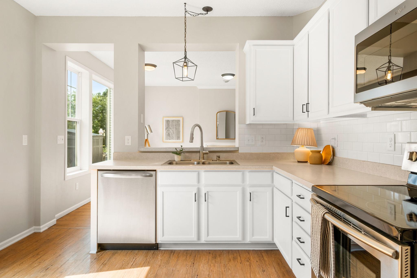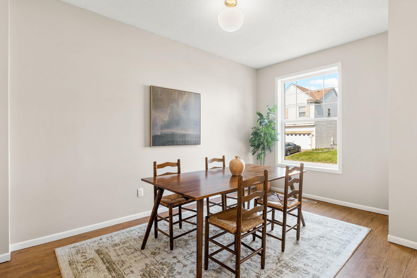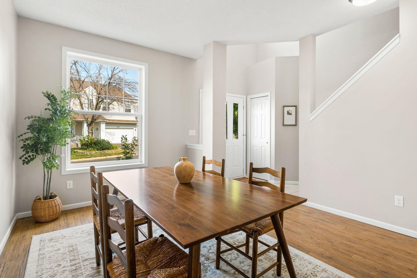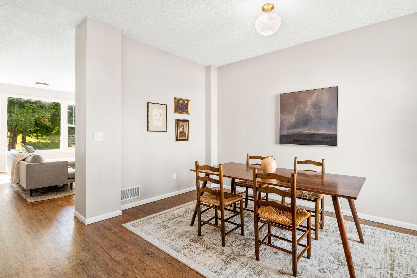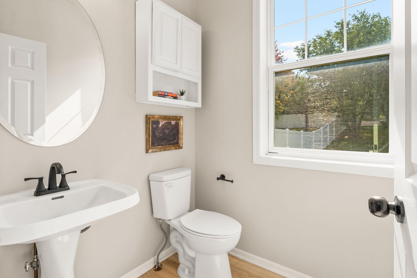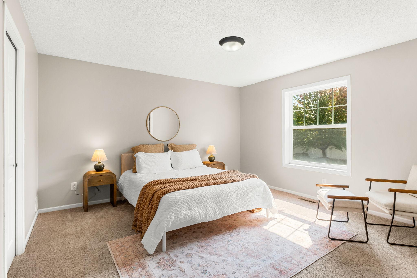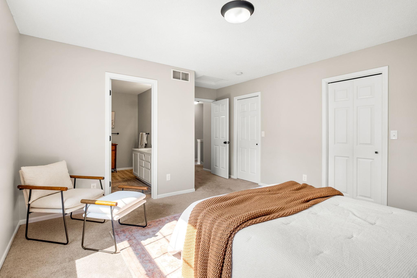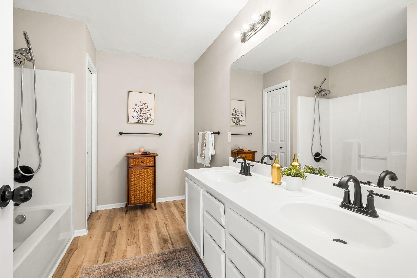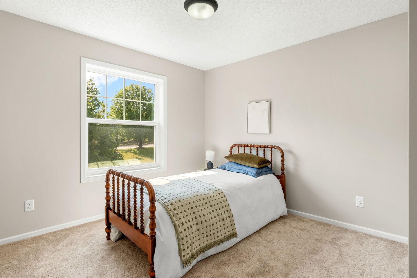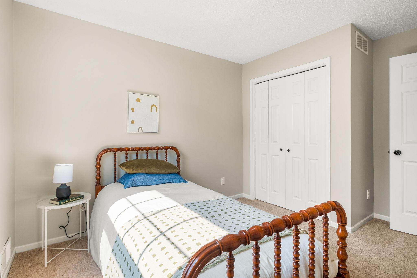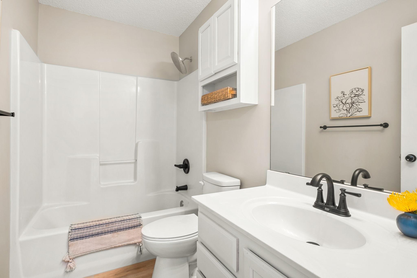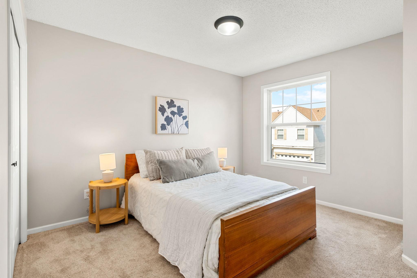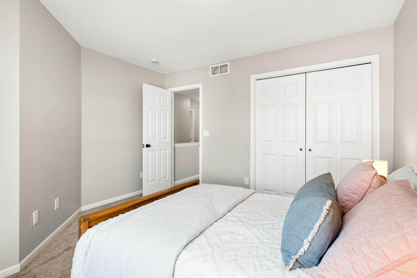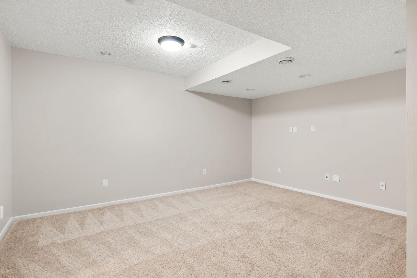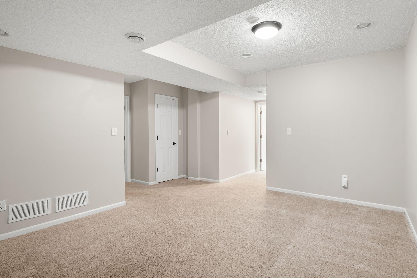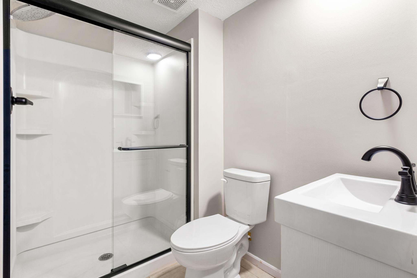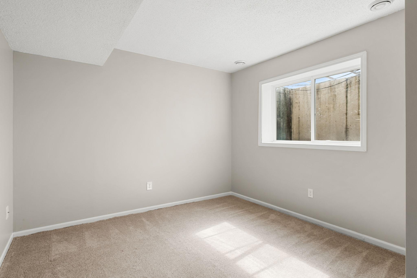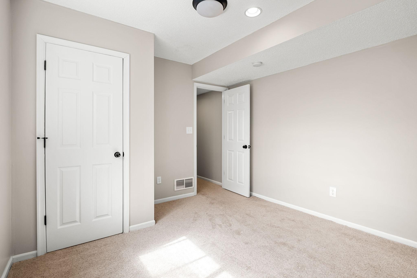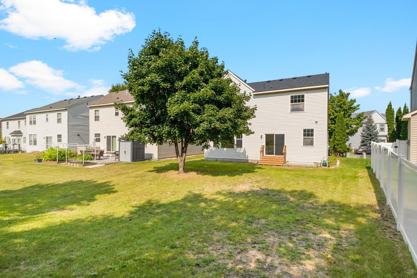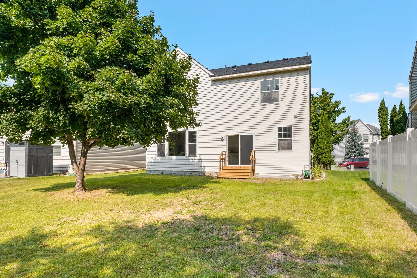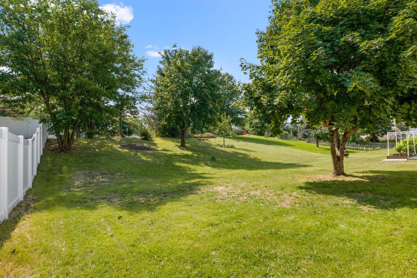15174 DUPONT PATH
15174 Dupont Path, Saint Paul (Apple Valley), 55124, MN
-
Price: $440,000
-
Status type: For Sale
-
Neighborhood: Tousignants Prairie Crossing
Bedrooms: 4
Property Size :2282
-
Listing Agent: NST16412,NST227567
-
Property type : Single Family Residence
-
Zip code: 55124
-
Street: 15174 Dupont Path
-
Street: 15174 Dupont Path
Bathrooms: 4
Year: 1999
Listing Brokerage: Anderson Realty
FEATURES
- Range
- Refrigerator
- Washer
- Microwave
- Dishwasher
- Water Softener Owned
- Disposal
- Gas Water Heater
- Stainless Steel Appliances
DETAILS
Ready to go & sunny 4 bedroom/4 bathroom home on the welcoming Dupont Path in Apple Valley! The main floor boasts an open & flowing floor plan with high ceilings including a formal dining room (or den!), living room with large window & gas fireplace, breakfast bar, eat in kitchen, freshly painted cabinets with new hardware, new subway tile backsplash, new stainless steel appliances and a powder room located conveniently near the garage entry. The upper level provides three generously sized bedrooms including the primary suite with full bath & walk in closets and another full bathroom. In the lower level, you will find a 3/4 bathroom, spacious family room and the fourth bedroom. Freshly painted, new light fixtures, new doors throughout. Refreshed landscaping, rear steps, brand new garage door & opener. Large & playful yard!! Walkable to Cobblestone Lake and conveniently located near many stores and highways. Located in the Rosemount/Apple Valley/Eagan School District.
INTERIOR
Bedrooms: 4
Fin ft² / Living Area: 2282 ft²
Below Ground Living: 670ft²
Bathrooms: 4
Above Ground Living: 1612ft²
-
Basement Details: Egress Window(s), Finished, Sump Pump,
Appliances Included:
-
- Range
- Refrigerator
- Washer
- Microwave
- Dishwasher
- Water Softener Owned
- Disposal
- Gas Water Heater
- Stainless Steel Appliances
EXTERIOR
Air Conditioning: Central Air
Garage Spaces: 2
Construction Materials: N/A
Foundation Size: 806ft²
Unit Amenities:
-
- Kitchen Window
- Walk-In Closet
- Vaulted Ceiling(s)
Heating System:
-
- Forced Air
ROOMS
| Main | Size | ft² |
|---|---|---|
| Living Room | 15x19 | 225 ft² |
| Kitchen | 17x11 | 289 ft² |
| Dining Room | 12x14 | 144 ft² |
| Bathroom | 5x5 | 25 ft² |
| Upper | Size | ft² |
|---|---|---|
| Bedroom 1 | 17x13 | 289 ft² |
| Primary Bathroom | 10x8 | 100 ft² |
| Bedroom 2 | 10x10 | 100 ft² |
| Bedroom 3 | 12x12 | 144 ft² |
| Bathroom | 8x5 | 64 ft² |
| Lower | Size | ft² |
|---|---|---|
| Bedroom 4 | 12x11 | 144 ft² |
| Laundry | 7x7 | 49 ft² |
| Family Room | 12x15 | 144 ft² |
| Bathroom | 7x5 | 49 ft² |
| Walk In Closet | 7x6 | 49 ft² |
LOT
Acres: N/A
Lot Size Dim.: 168x54
Longitude: 44.7287
Latitude: -93.1625
Zoning: Residential-Single Family
FINANCIAL & TAXES
Tax year: 2024
Tax annual amount: $3,914
MISCELLANEOUS
Fuel System: N/A
Sewer System: City Sewer/Connected
Water System: City Water/Connected
ADITIONAL INFORMATION
MLS#: NST7647984
Listing Brokerage: Anderson Realty

ID: 3398632
Published: September 13, 2024
Last Update: September 13, 2024
Views: 43


