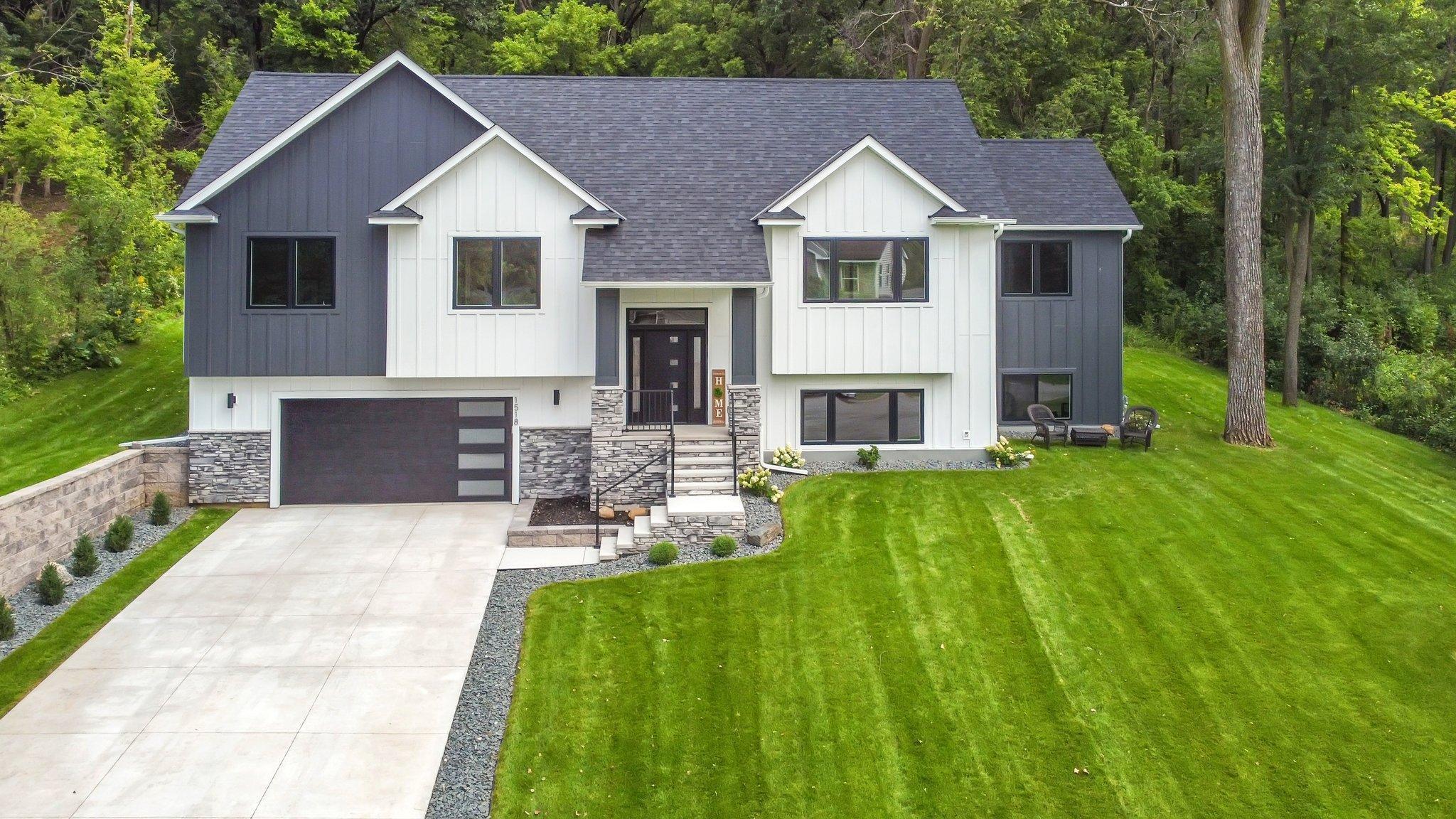1518 BURG AVENUE
1518 Burg Avenue, Saint Paul, 55119, MN
-
Price: $674,900
-
Status type: For Sale
-
City: Saint Paul
-
Neighborhood: Battle Creek-Highwood
Bedrooms: 4
Property Size :2658
-
Listing Agent: NST27378,NST73191
-
Property type : Single Family Residence
-
Zip code: 55119
-
Street: 1518 Burg Avenue
-
Street: 1518 Burg Avenue
Bathrooms: 3
Year: 2024
Listing Brokerage: RE/MAX Advantage Plus
FEATURES
- Refrigerator
- Microwave
- Exhaust Fan
- Dishwasher
- Stainless Steel Appliances
DETAILS
*Seller financing is now available* You must see this breathtaking new home featuring vaulted ceilings echoing positive energy and sunshine throughout. The main living quarters welcome you with a mesmerizing dream kitchen and living space, a spectacular formal dining room that brings bot east and west sunlight, and a fantastic 13’ fireplace. The kitchen exudes luxury with white quartz countertops, white backsplash tile, 36” ceramic white sink, gold Kohler faucet, and a stunning kitchen island a two-toned modern kitchen cabinets. This aesthetic is enhanced by endless natural sunlight from large windows and modern lighting throughout. Plus enjoy, the light wood color LVP flooring, a beautiful staircase, modern and sleek white base and trim, and 3 generous size bedrooms on main level with an en-suite primary bedroom and large walk in closet. The three bathroom’s stark white and black contrast pallet with quartz countertop create a beautifully modern clean look. The garden level has a spacious family room and even bigger 4th bedroom or office space. Lastly, the lush greenery on this lot will ensure privacy all throughout this incredible new home. Come see for yourself to make this your brand new dream home!
INTERIOR
Bedrooms: 4
Fin ft² / Living Area: 2658 ft²
Below Ground Living: 784ft²
Bathrooms: 3
Above Ground Living: 1874ft²
-
Basement Details: Drain Tiled,
Appliances Included:
-
- Refrigerator
- Microwave
- Exhaust Fan
- Dishwasher
- Stainless Steel Appliances
EXTERIOR
Air Conditioning: Central Air
Garage Spaces: 2
Construction Materials: N/A
Foundation Size: 1500ft²
Unit Amenities:
-
- Kitchen Window
- Vaulted Ceiling(s)
Heating System:
-
- Forced Air
ROOMS
| Main | Size | ft² |
|---|---|---|
| Living Room | n/a | 0 ft² |
| Kitchen | n/a | 0 ft² |
| Dining Room | n/a | 0 ft² |
| Dining Room | n/a | 0 ft² |
| Lower | Size | ft² |
|---|---|---|
| Family Room | n/a | 0 ft² |
LOT
Acres: N/A
Lot Size Dim.: 120x237x120x240
Longitude: 44.8959
Latitude: -93.006
Zoning: Residential-Single Family
FINANCIAL & TAXES
Tax year: 2024
Tax annual amount: $1,126
MISCELLANEOUS
Fuel System: N/A
Sewer System: City Sewer/Connected
Water System: City Water/Connected
ADITIONAL INFORMATION
MLS#: NST7635199
Listing Brokerage: RE/MAX Advantage Plus

ID: 3357784
Published: September 03, 2024
Last Update: September 03, 2024
Views: 27






