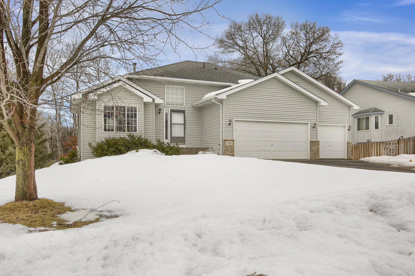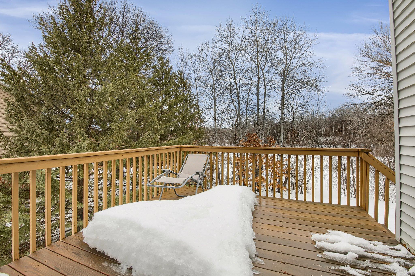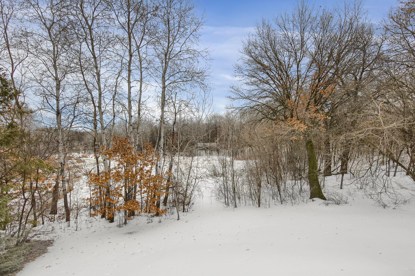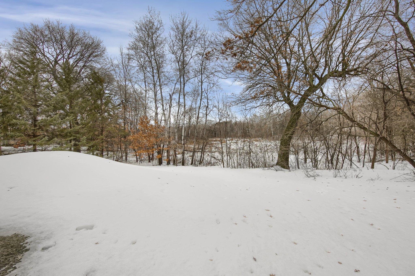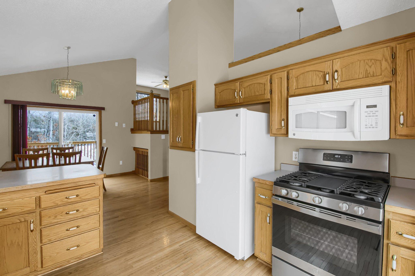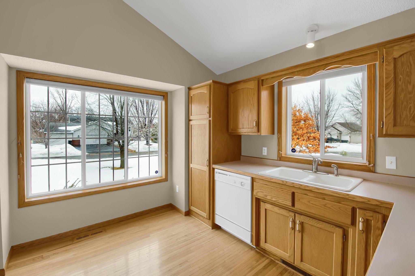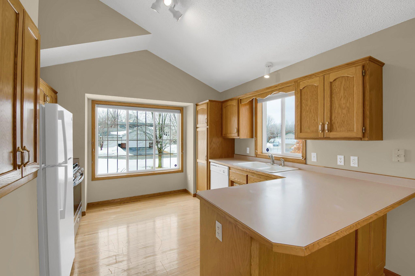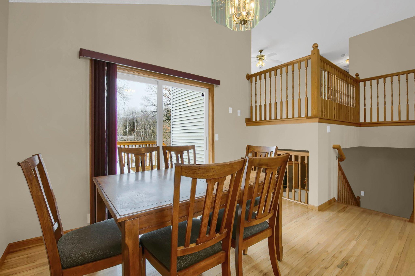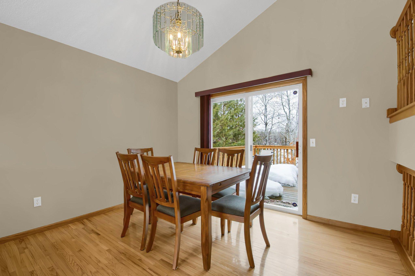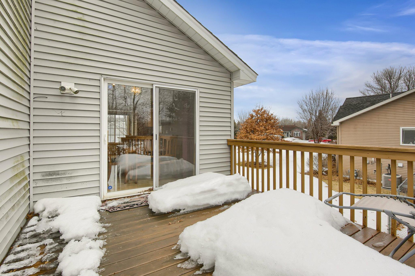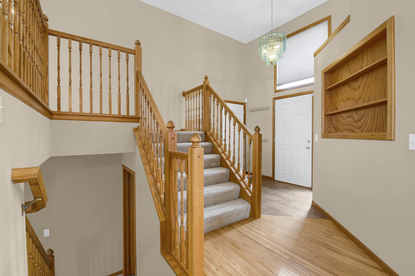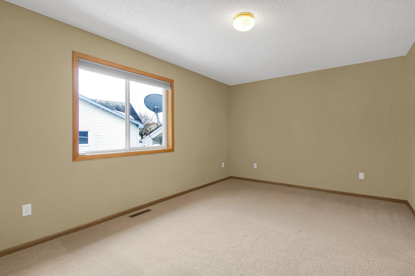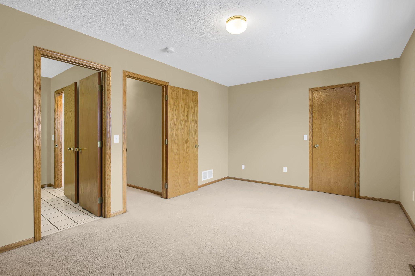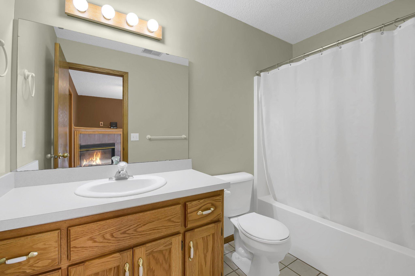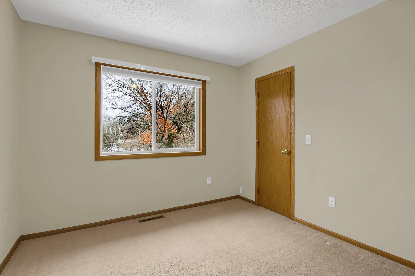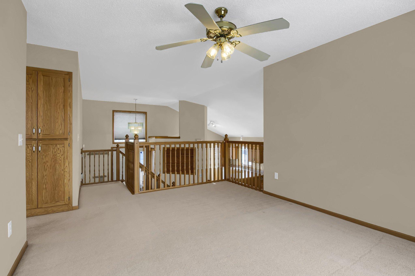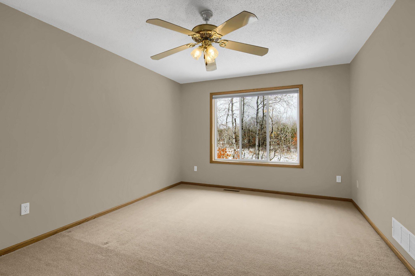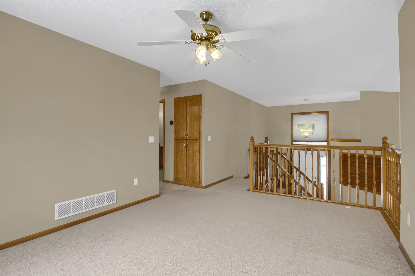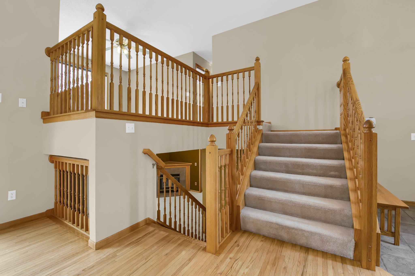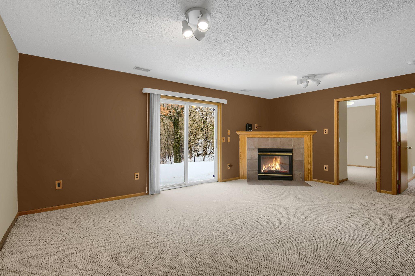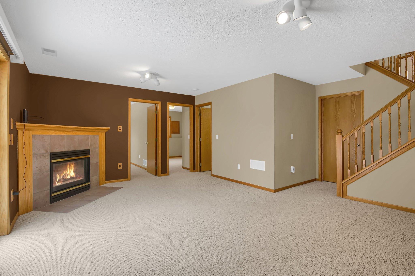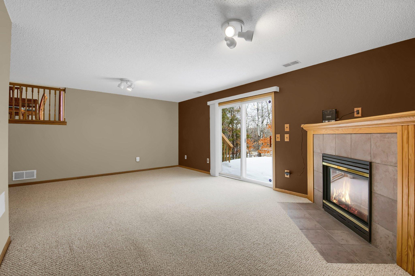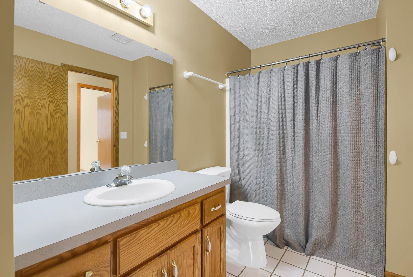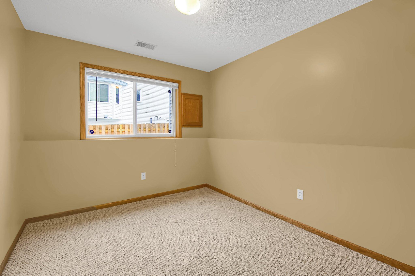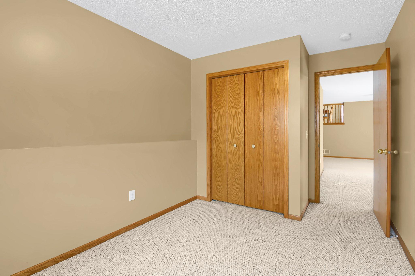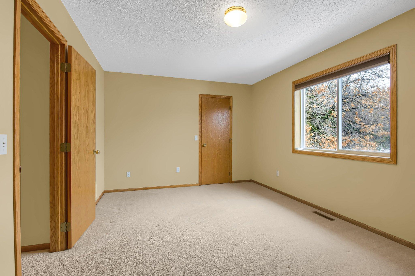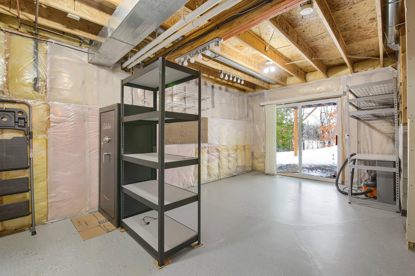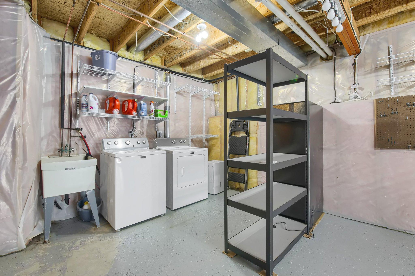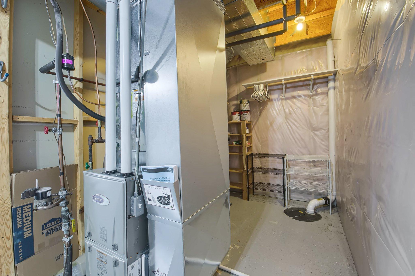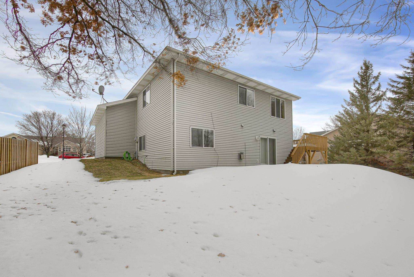15181 QUICKSILVER STREET
15181 Quicksilver Street, Ramsey, 55303, MN
-
Property type : Single Family Residence
-
Zip code: 55303
-
Street: 15181 Quicksilver Street
-
Street: 15181 Quicksilver Street
Bathrooms: 2
Year: 1995
Listing Brokerage: Coldwell Banker Burnet
FEATURES
- Range
- Refrigerator
- Washer
- Dryer
- Microwave
- Dishwasher
DETAILS
Private and peaceful setting in demand location! Tucked away between parks and open space, this quiet neighborhood of two cul-de-sacs is the perfect blend of tranquility and convenience. With easy access to highways, shopping, parks and trails, it is hard to believe you are surrounded by nature. This well maintained and move in ready home, features an open floorplan with easy flow from the kitchen and dining area to the upper and lower family rooms. You'll love the spacious and bright kitchen with a wrap around breakfast bar. Walk out to serene back yard from three levels: main level deck, family room walkout, lower level walkout (unfinished area could include amusement room, bedroom, etc). Highlights include a gas fireplace, a spacious foyer on the main level, possible bedroom in place of the upper level family room / loft, large three car garage, and maintenance free exterior. Fresh paint in 2023; HVAC in 2021; H2O heater 2015; 200 amp elect. Lawn/snow equip, shelves avail.
INTERIOR
Bedrooms: 4
Fin ft² / Living Area: 1795 ft²
Below Ground Living: 675ft²
Bathrooms: 2
Above Ground Living: 1120ft²
-
Basement Details: Block, Daylight/Lookout Windows, Egress Window(s), Finished, Storage Space, Unfinished, Walkout,
Appliances Included:
-
- Range
- Refrigerator
- Washer
- Dryer
- Microwave
- Dishwasher
EXTERIOR
Air Conditioning: Central Air
Garage Spaces: 3
Construction Materials: N/A
Foundation Size: 1065ft²
Unit Amenities:
-
Heating System:
-
- Forced Air
ROOMS
| Main | Size | ft² |
|---|---|---|
| Kitchen | 10x11 | 100 ft² |
| Dining Room | 11x11 | 121 ft² |
| Foyer | n/a | 0 ft² |
| Deck | 15 x 14 | 225 ft² |
| Upper | Size | ft² |
|---|---|---|
| Loft | 15x11 | 225 ft² |
| Bedroom 1 | 16x11 | 256 ft² |
| Bedroom 2 | 10x10 | 100 ft² |
| Lower | Size | ft² |
|---|---|---|
| Family Room | 19x18 | 361 ft² |
| Bedroom 3 | 13x9 | 169 ft² |
| Bedroom 4 | 12x9 | 144 ft² |
| Unfinished | 21x12 | 441 ft² |
LOT
Acres: N/A
Lot Size Dim.: N183 x E110 x S151 x W80
Longitude: 45.2462
Latitude: -93.4195
Zoning: Residential-Single Family
FINANCIAL & TAXES
Tax year: 2023
Tax annual amount: $3,346
MISCELLANEOUS
Fuel System: N/A
Sewer System: City Sewer/Connected
Water System: City Water/Connected
ADITIONAL INFORMATION
MLS#: NST7213480
Listing Brokerage: Coldwell Banker Burnet

ID: 1853601
Published: April 14, 2023
Last Update: April 14, 2023
Views: 105


