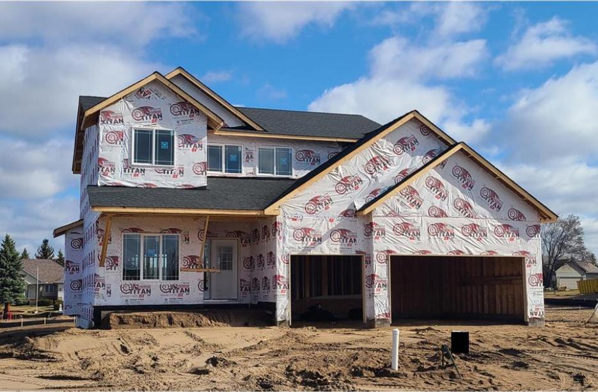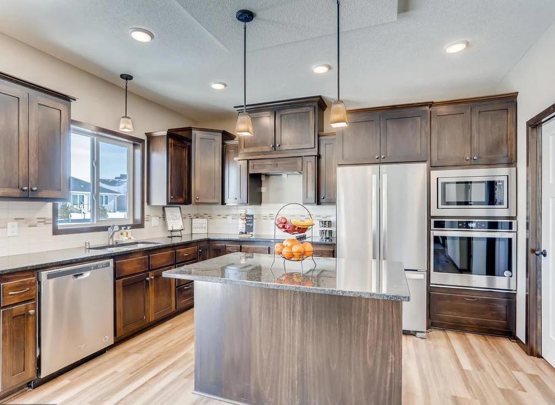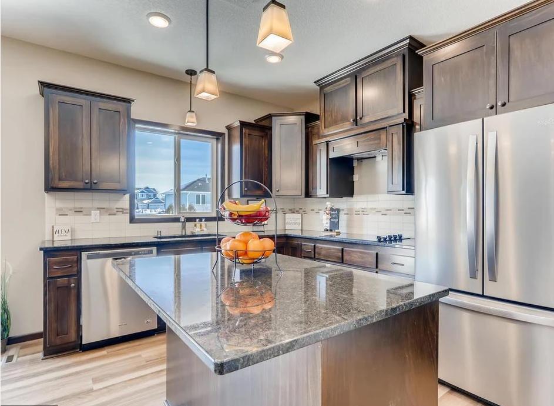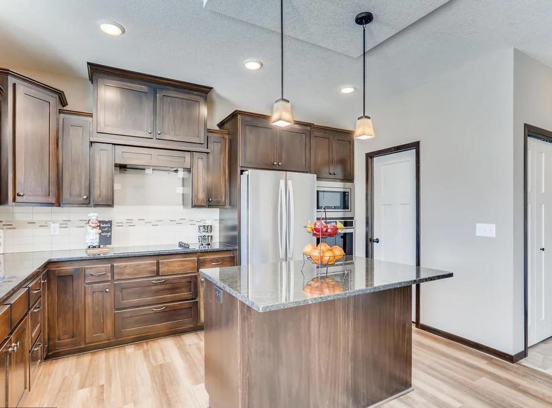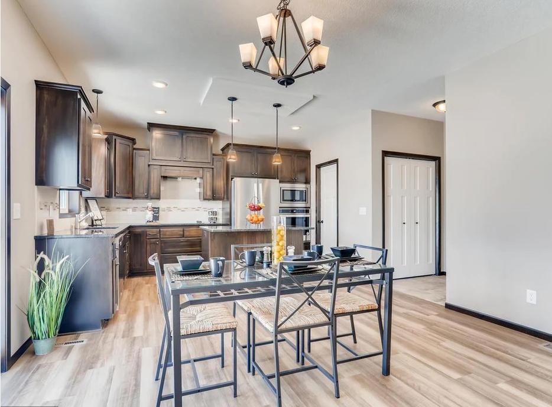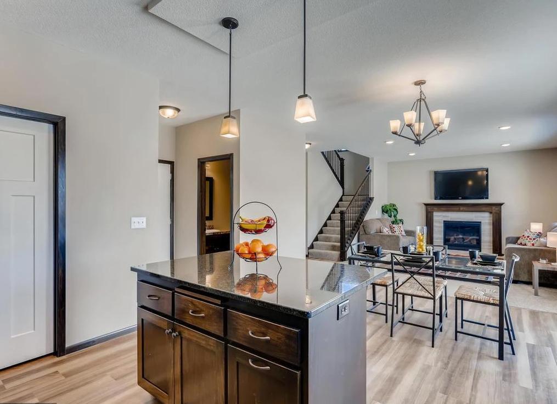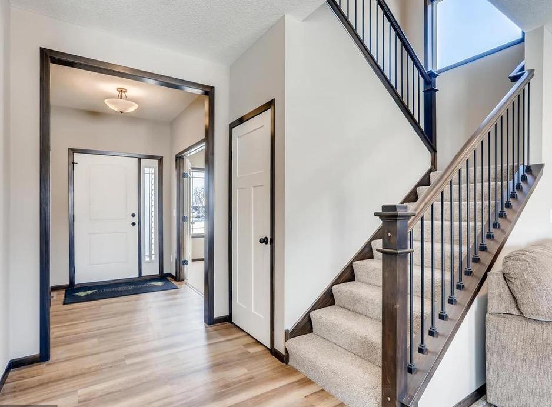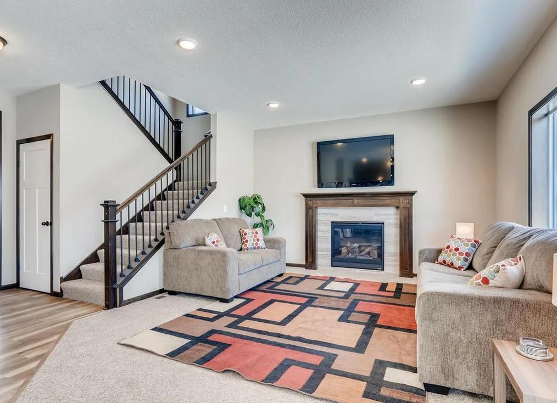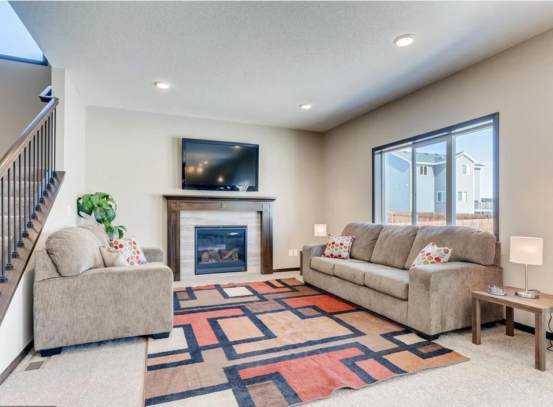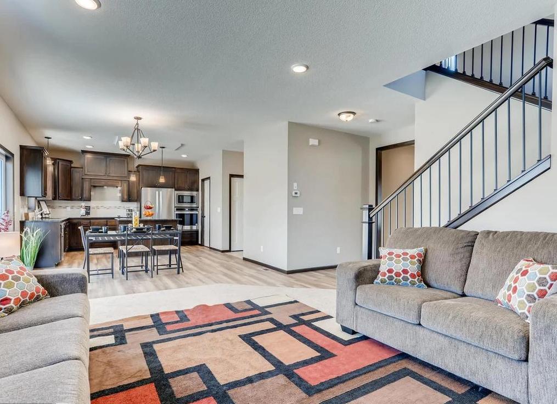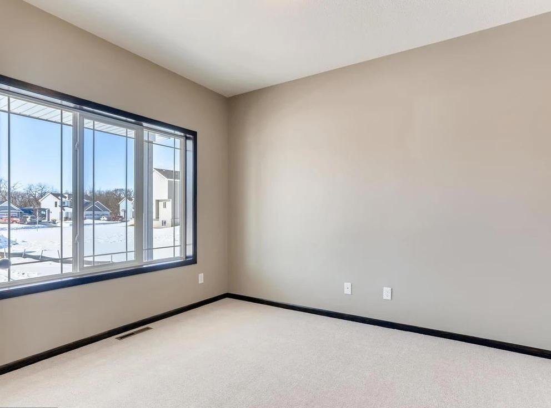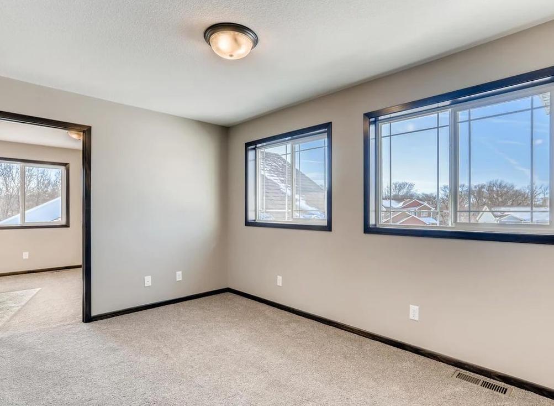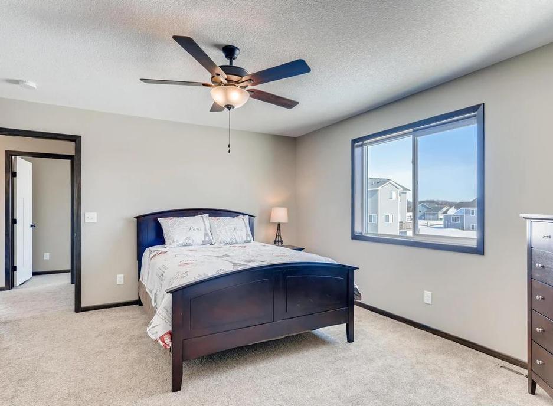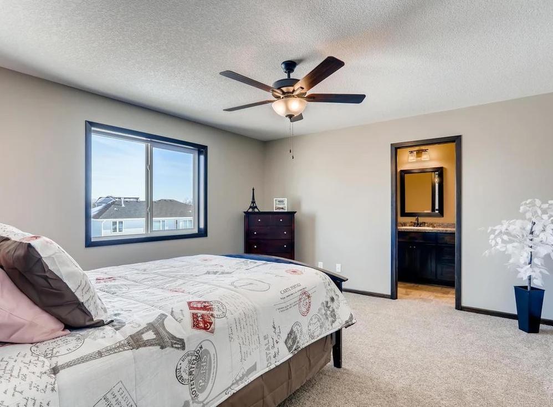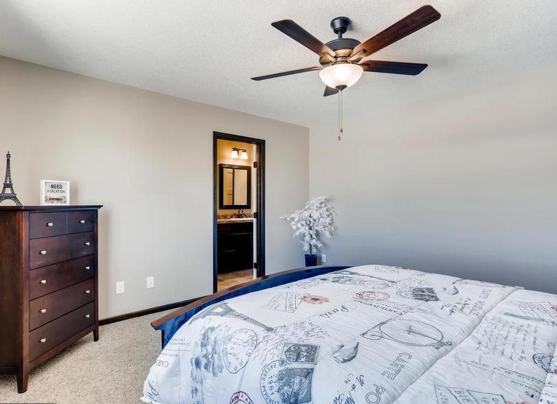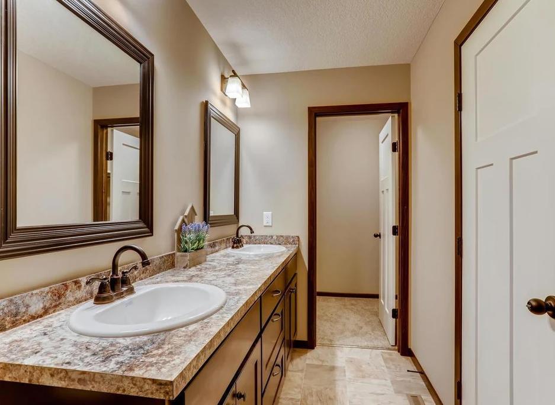151ST LN NW
151st LN NW , Andover, 55304, MN
-
Price: $579,900
-
Status type: For Sale
-
City: Andover
-
Neighborhood: The Meadows at Nightingale
Bedrooms: 4
Property Size :2073
-
Listing Agent: NST17994,NST55231
-
Property type : Single Family Residence
-
Zip code: 55304
-
Street: 151st LN NW
-
Street: 151st LN NW
Bathrooms: 3
Year: 2024
Listing Brokerage: RE/MAX Results
FEATURES
- Range
- Refrigerator
- Microwave
- Dishwasher
- Air-To-Air Exchanger
- Electric Water Heater
DETAILS
New development located in Andover "The Meadows of Nightingale" less than a mile from the YMCA and Andover High School. Less tan two miles from Oakview Middle School and This two story home from Dane Allen Homes is the Teton and offers an open floor plan in the living, dining and kitchen areas and a flex room/office close to the foyer. The stunning gourmet kitchen has quartz countertops, SS appliances, cooktop, wall oven and micro, staggered custom cabinets and spice rack pullouts, center island, and a large walk-in pantry. Primary suite has a large walk-in closet and private master bath with dual sinks and 4 ft shower. The upper level has three other bedrooms and a loft that could serve a variety of needs. Large covered front porch with two columns for relaxing. The full basement has a bathroom rough-in and is ready for future finishes. 15 minutes or less away from two golf courses and multiple restaurants.
INTERIOR
Bedrooms: 4
Fin ft² / Living Area: 2073 ft²
Below Ground Living: N/A
Bathrooms: 3
Above Ground Living: 2073ft²
-
Basement Details: Drain Tiled, 8 ft+ Pour,
Appliances Included:
-
- Range
- Refrigerator
- Microwave
- Dishwasher
- Air-To-Air Exchanger
- Electric Water Heater
EXTERIOR
Air Conditioning: Central Air
Garage Spaces: 3
Construction Materials: N/A
Foundation Size: 938ft²
Unit Amenities:
-
- Kitchen Window
- Porch
- Washer/Dryer Hookup
Heating System:
-
- Forced Air
ROOMS
| Main | Size | ft² |
|---|---|---|
| Living Room | 14x16 | 196 ft² |
| Kitchen | 14x10 | 196 ft² |
| Dining Room | 10x14 | 100 ft² |
| Flex Room | 12x11 | 144 ft² |
| Upper | Size | ft² |
|---|---|---|
| Loft | 14x9 | 196 ft² |
| Bedroom 1 | 14x13 | 196 ft² |
| Bedroom 2 | 11x11 | 121 ft² |
| Bedroom 3 | 11x11 | 121 ft² |
| Bedroom 4 | 11x10 | 121 ft² |
LOT
Acres: N/A
Lot Size Dim.: TBD
Longitude: 45.2455
Latitude: -93.317
Zoning: Residential-Single Family
FINANCIAL & TAXES
Tax year: 2024
Tax annual amount: N/A
MISCELLANEOUS
Fuel System: N/A
Sewer System: City Sewer/Connected
Water System: City Water/Connected
ADITIONAL INFORMATION
MLS#: NST7573684
Listing Brokerage: RE/MAX Results

ID: 2820023
Published: April 06, 2024
Last Update: April 06, 2024
Views: 79


