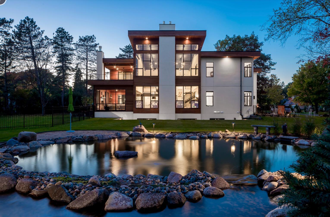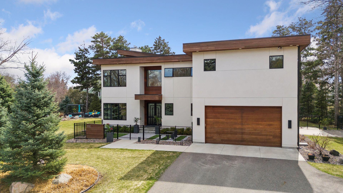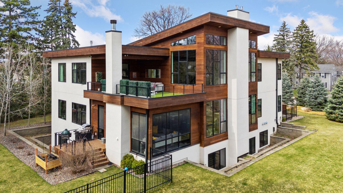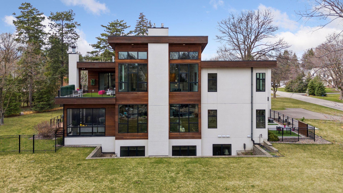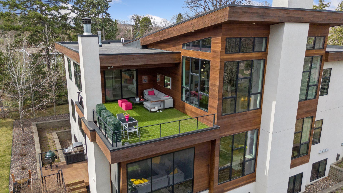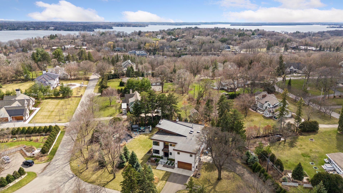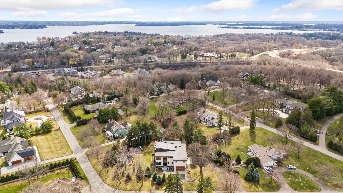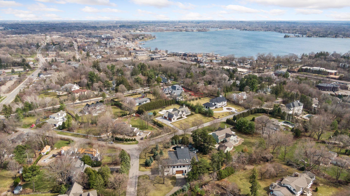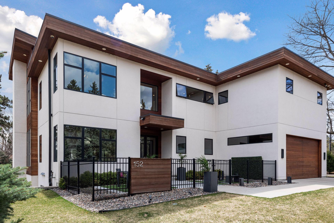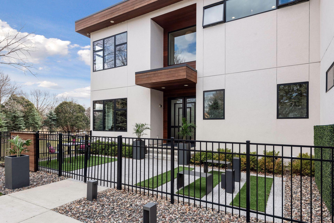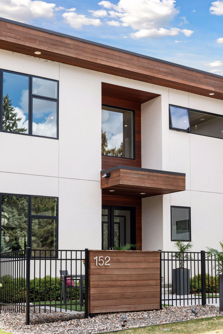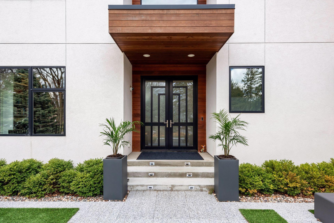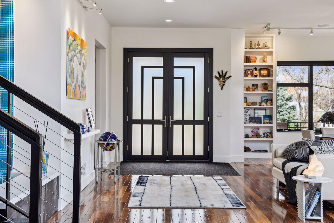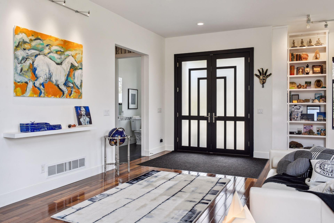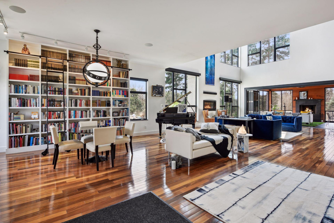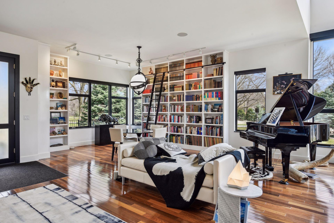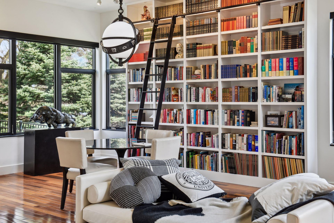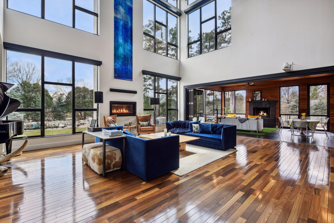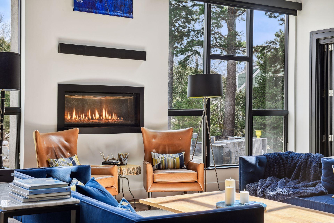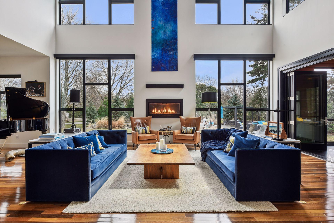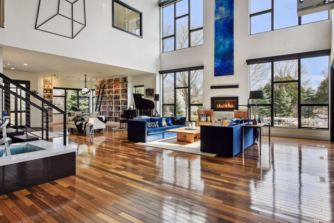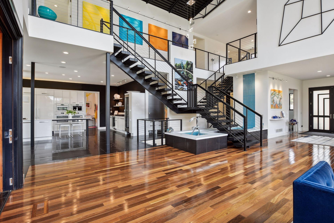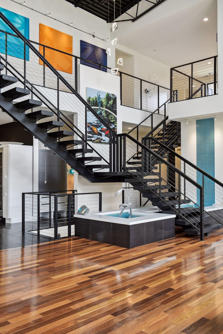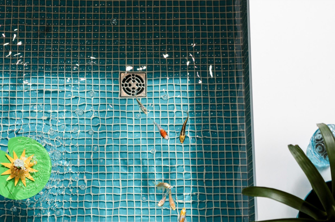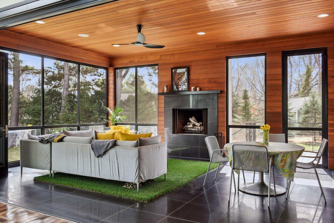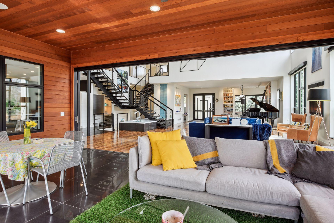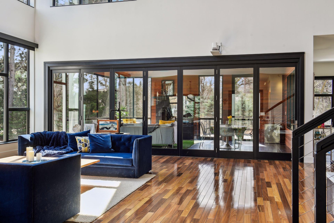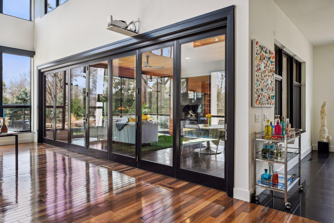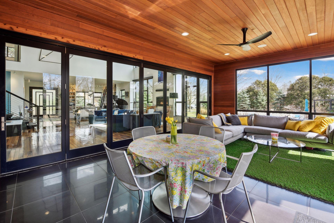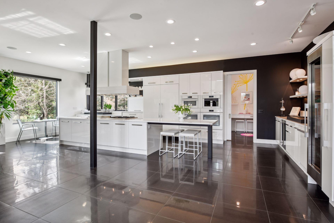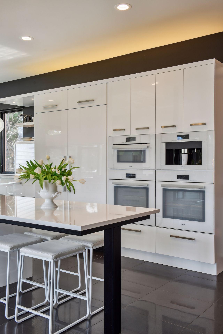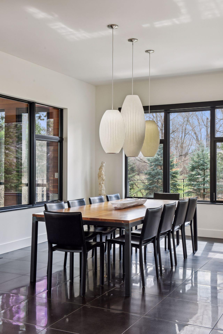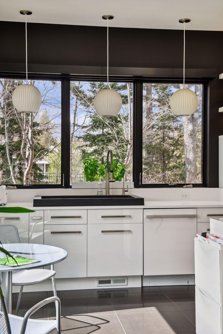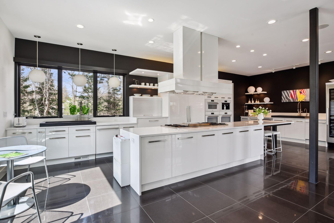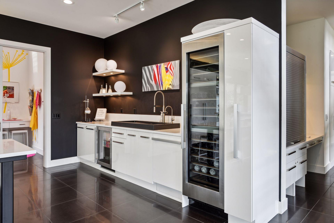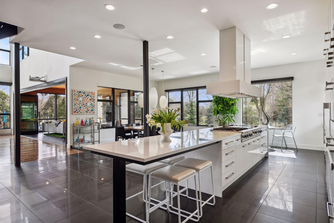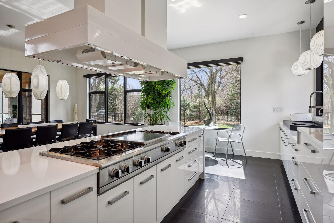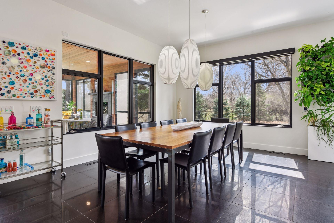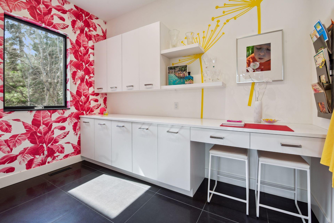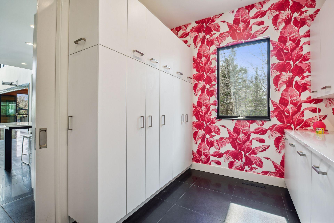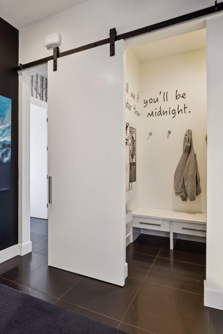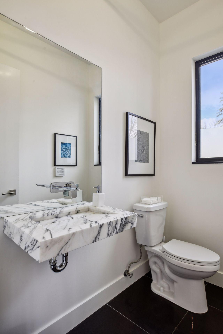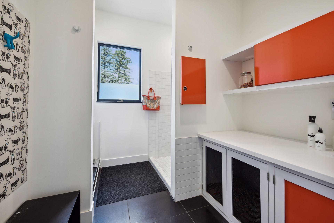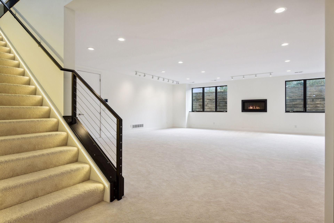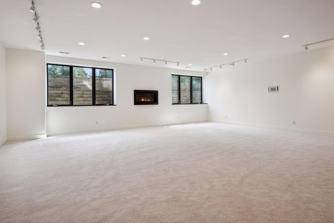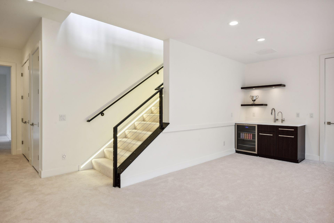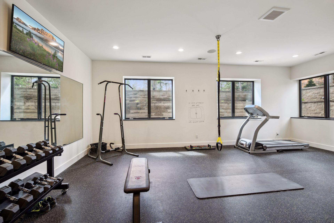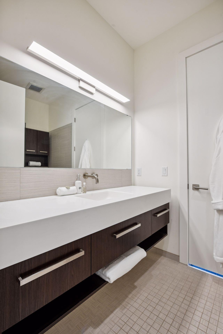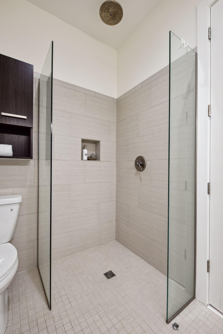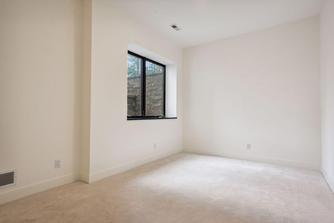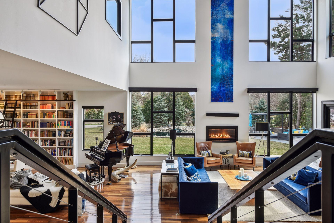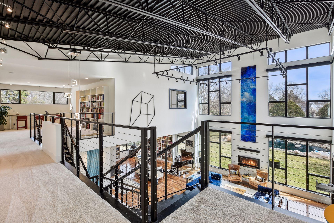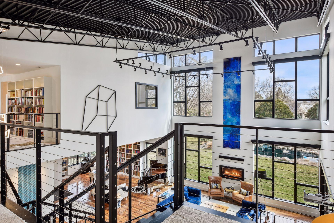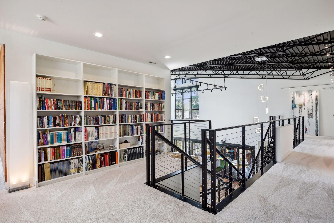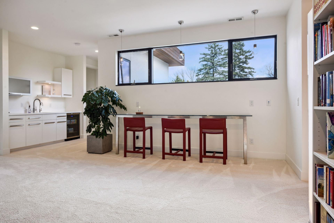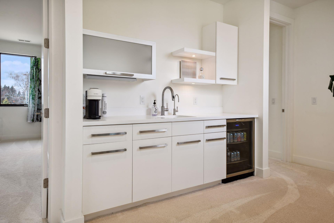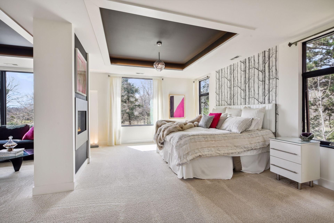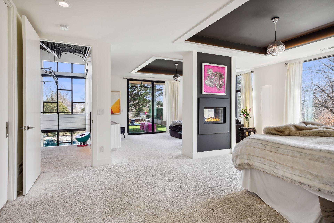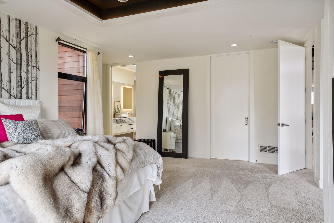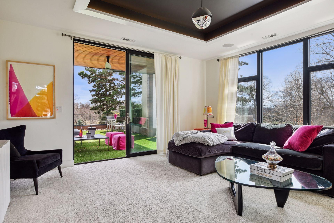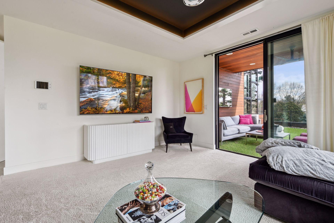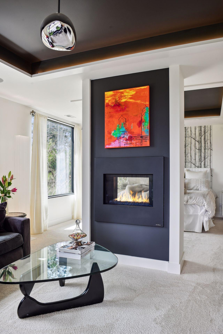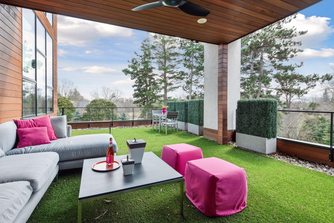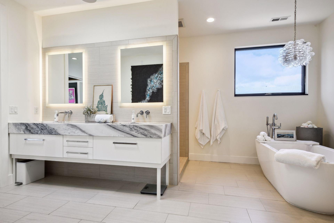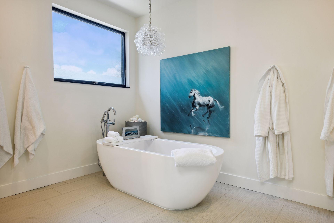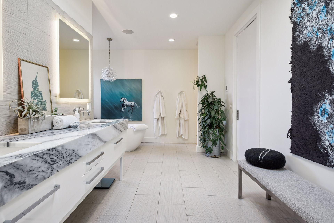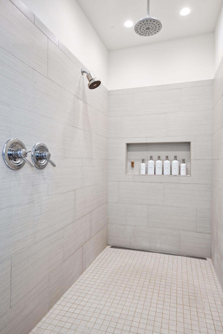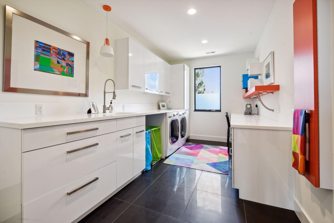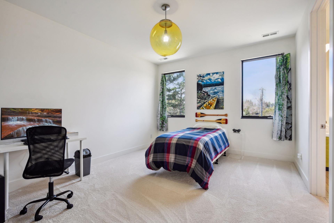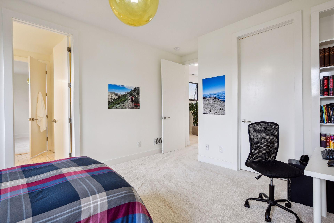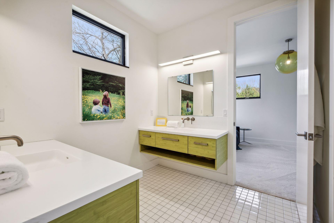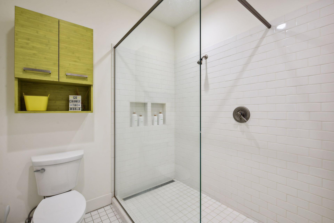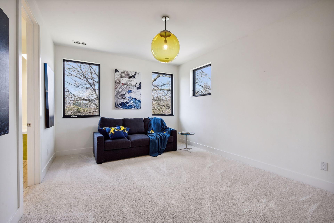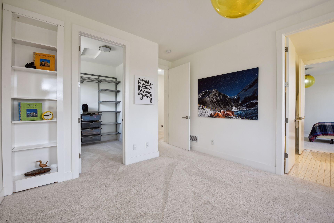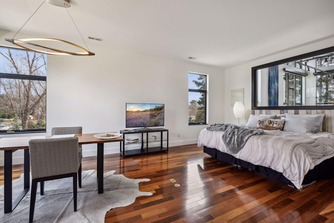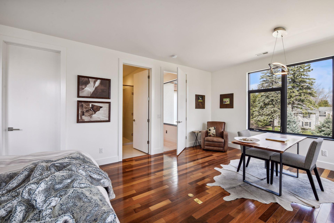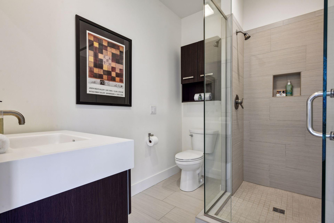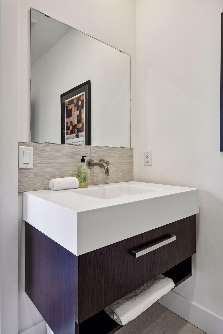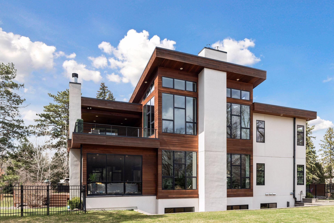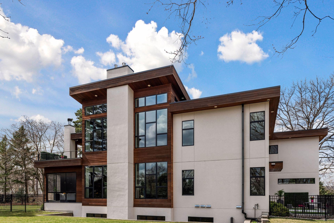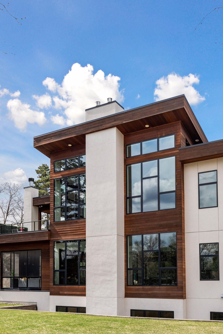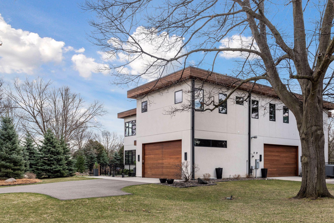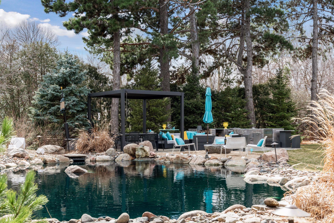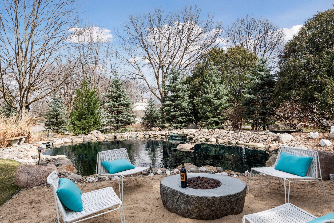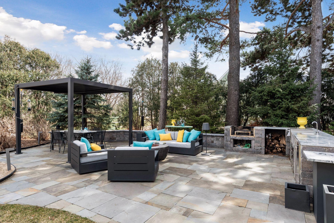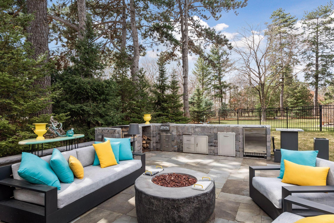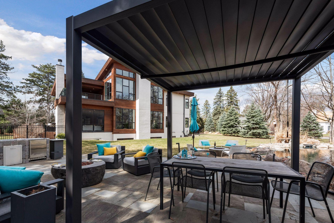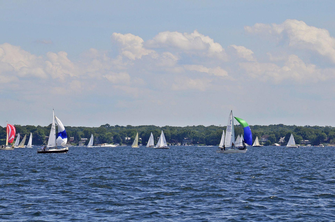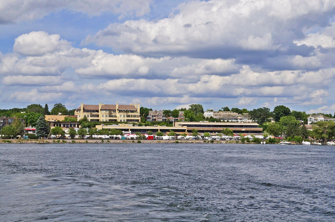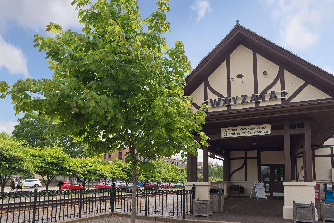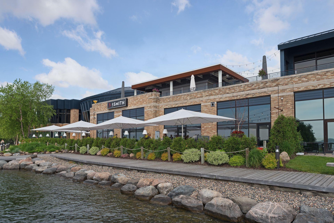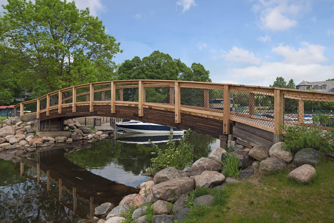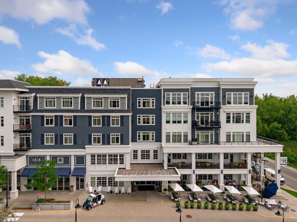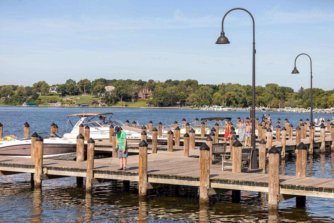152 BIRCH LANE
152 Birch Lane, Wayzata, 55391, MN
-
Price: $5,250,000
-
Status type: For Sale
-
City: Wayzata
-
Neighborhood: Wayzata Highlands
Bedrooms: 5
Property Size :8240
-
Listing Agent: NST49293,NST45669
-
Property type : Single Family Residence
-
Zip code: 55391
-
Street: 152 Birch Lane
-
Street: 152 Birch Lane
Bathrooms: 5
Year: 2014
Listing Brokerage: Compass
FEATURES
- Refrigerator
- Washer
- Dryer
- Microwave
- Exhaust Fan
- Dishwasher
- Water Softener Owned
- Disposal
- Cooktop
- Wall Oven
- Humidifier
- Gas Water Heater
- Double Oven
DETAILS
Discover urban luxury living at its finest in this contemporary masterpiece nestled on a tranquil street in downtown Wayzata. Designed with meticulous attention to detail and boasting newer construction on a sprawling one-acre corner lot, this architectural gem harmonizes spaciousness and intimacy. Entertain in style in the awe-inspiring 2-story great room with soaring 31’ ceilings, while the chef's kitchen, equipped with top-of-the-line Miele appliances and a 16’ island, caters to culinary enthusiasts. Seamless indoor-outdoor living is realized through a screen porch with a 24-foot glass wall, leading to lush grounds featuring a landscaping pond, outdoor kitchen, and more. Retreat to the upper level sanctuary with a serene owner's suite and versatile loft, or unwind in the lower level haven complete with gaming area, workout room, and guest suite. With walkability to downtown amenities and proximity to Lake Minnetonka, this residence epitomizes the essence of luxury living in Wayzata.
INTERIOR
Bedrooms: 5
Fin ft² / Living Area: 8240 ft²
Below Ground Living: 2100ft²
Bathrooms: 5
Above Ground Living: 6140ft²
-
Basement Details: Daylight/Lookout Windows, Drain Tiled, Egress Window(s), Finished, Sump Pump,
Appliances Included:
-
- Refrigerator
- Washer
- Dryer
- Microwave
- Exhaust Fan
- Dishwasher
- Water Softener Owned
- Disposal
- Cooktop
- Wall Oven
- Humidifier
- Gas Water Heater
- Double Oven
EXTERIOR
Air Conditioning: Central Air
Garage Spaces: 4
Construction Materials: N/A
Foundation Size: 3242ft²
Unit Amenities:
-
- Patio
- Kitchen Window
- Porch
- Hardwood Floors
- Ceiling Fan(s)
- Walk-In Closet
- Vaulted Ceiling(s)
- Security System
- In-Ground Sprinkler
- Exercise Room
- Kitchen Center Island
- Wet Bar
- Outdoor Kitchen
- Tile Floors
- Primary Bedroom Walk-In Closet
Heating System:
-
- Forced Air
ROOMS
| Main | Size | ft² |
|---|---|---|
| Kitchen | 30 x 13 | 900 ft² |
| Great Room | 26 x 24 | 676 ft² |
| Dining Room | 16 x 14 | 256 ft² |
| Library | 21 x 14 | 441 ft² |
| Screened Porch | 24 x 16 | 576 ft² |
| Upper | Size | ft² |
|---|---|---|
| Bedroom 1 | 27 x 16 | 729 ft² |
| Bedroom 2 | 15 x 12 | 225 ft² |
| Bedroom 3 | 15 x 12 | 225 ft² |
| Bedroom 4 | 15 x 14 | 225 ft² |
| Loft | 15 x 14 | 225 ft² |
| Workshop | 22 x 14 | 484 ft² |
| Lower | Size | ft² |
|---|---|---|
| Family Room | 28 x 26 | 784 ft² |
| Exercise Room | 27 x 16 | 729 ft² |
| Bedroom 5 | 12 x 12 | 144 ft² |
LOT
Acres: N/A
Lot Size Dim.: Irregular
Longitude: 44.974
Latitude: -93.5251
Zoning: Residential-Single Family
FINANCIAL & TAXES
Tax year: 2024
Tax annual amount: $36,212
MISCELLANEOUS
Fuel System: N/A
Sewer System: City Sewer/Connected
Water System: City Water/Connected
ADITIONAL INFORMATION
MLS#: NST7576848
Listing Brokerage: Compass

ID: 2852153
Published: April 18, 2024
Last Update: April 18, 2024
Views: 11


