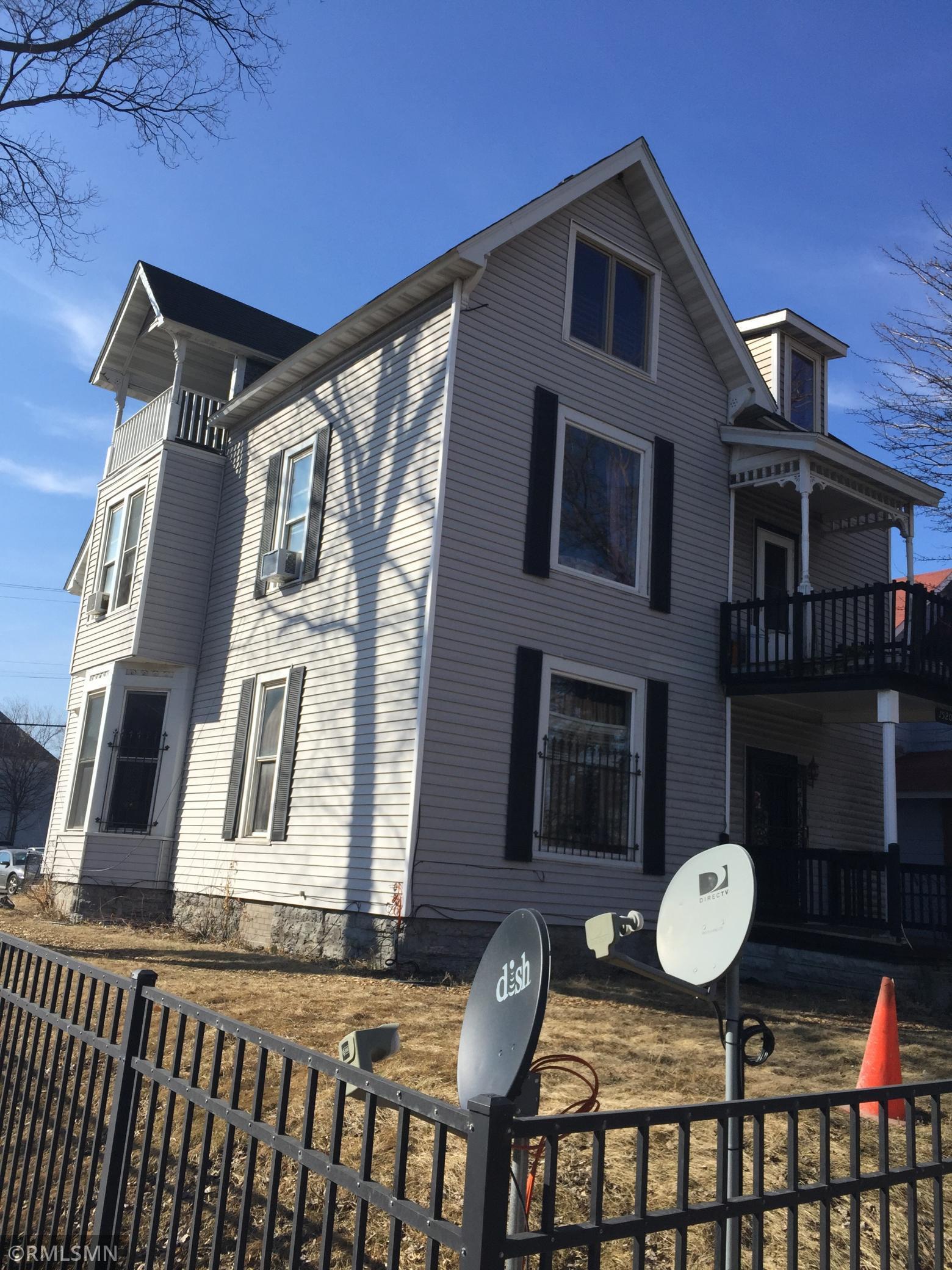1520 PARK AVENUE
1520 Park Avenue, Minneapolis, 55404, MN
-
Price: $599,000
-
Status type: For Sale
-
City: Minneapolis
-
Neighborhood: Elliot Park
Bedrooms: 0
Property Size :4350
-
Listing Agent: NST16135,NST88676
-
Property type : Apartment
-
Zip code: 55404
-
Street: 1520 Park Avenue
-
Street: 1520 Park Avenue
Bathrooms: N/A
Year: 1900
Listing Brokerage: Land of Lakes Rlty
DETAILS
Large four unit building in good location, a cash cow, close to downtown, hardwood floors, 10ft ceilings, off street parking, Fully rented, long term tenants. Rents are below market, good rent increase potential.
INTERIOR
Bedrooms: N/A
Fin ft² / Living Area: 4350 ft²
Below Ground Living: N/A
Bathrooms: N/A
Above Ground Living: 4350ft²
-
Basement Details: Full,
Appliances Included:
-
EXTERIOR
Air Conditioning: N/A
Garage Spaces: N/A
Construction Materials: N/A
Foundation Size: 1724ft²
Unit Amenities:
-
Heating System:
-
- Hot Water
ROOMS
| Main | Size | ft² |
|---|---|---|
| Unit 1 Bedroom 1 | 17x10 | 289 ft² |
| Unit 1 Bedroom 2 | 15x13 | 225 ft² |
| Unit 1 Bedroom 3 | 10x10 | 100 ft² |
| Unit 1 Bedroom 4 | 10x12 | 100 ft² |
| Unit 1 Dining Room | 16x18 | 256 ft² |
| Unit 1 Extra Room 1 | n/a | 0 ft² |
| Unit 1 Kitchen | 13x12 | 169 ft² |
| Unit 1 Living Room | 16x15 | 256 ft² |
| n/a | Size | ft² |
|---|---|---|
| Unit 1 Family Room | n/a | 0 ft² |
| Unit 2 Dining Room | n/a | 0 ft² |
| Unit 3 Dining Room | n/a | 0 ft² |
| Unit 4 Dining Room | n/a | 0 ft² |
| Upper | Size | ft² |
|---|---|---|
| Unit 2 Bedroom 1 | 16x15 | 256 ft² |
| Unit 2 Extra Room 1 | 9x9 | 81 ft² |
| Unit 2 Kitchen | 13x10 | 169 ft² |
| Unit 2 Living Room | 15x15 | 225 ft² |
| Unit 3 Bedroom 1 | 13x13 | 169 ft² |
| Unit 3 Kitchen | 12x11 | 144 ft² |
| Unit 3 Living Room | 13x12 | 169 ft² |
| Unit 4 Bedroom 1 | 14x10 | 196 ft² |
| Unit 4 Bedroom 2 | 13x11 | 169 ft² |
| Unit 4 Extra Room 1 | 8x7 | 64 ft² |
| Unit 4 Kitchen | 13x12 | 169 ft² |
| Unit 4 Living Room | 21x17 | 441 ft² |
LOT
Acres: N/A
Lot Size Dim.: 53.00 X 128.00
Longitude: 44.9674
Latitude: -93.2656
Zoning: N/A
FINANCIAL & TAXES
Tax year: 2022
Tax annual amount: $5,216
MISCELLANEOUS
Fuel System: N/A
Sewer System: City Sewer/Connected
Water System: City Water/Connected
ADITIONAL INFORMATION
MLS#: NST6228896
Listing Brokerage: Land of Lakes Rlty

ID: 927990
Published: June 30, 2022
Last Update: June 30, 2022
Views: 101








