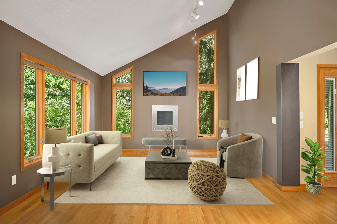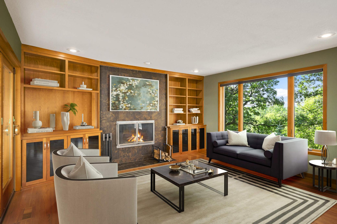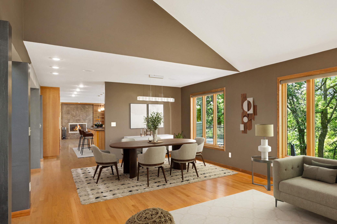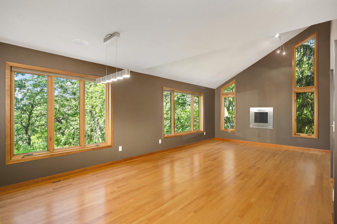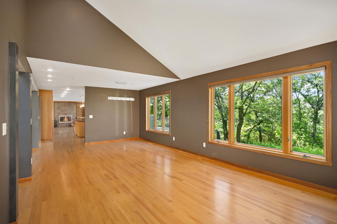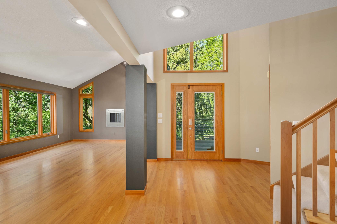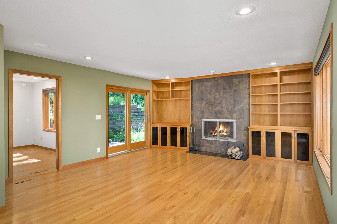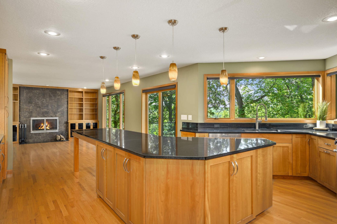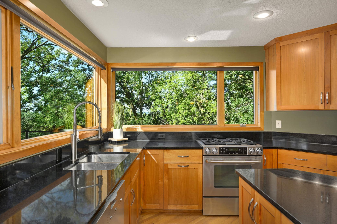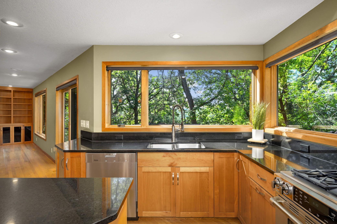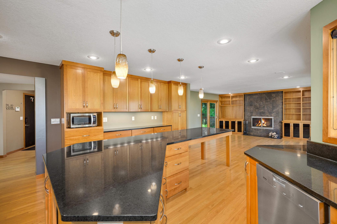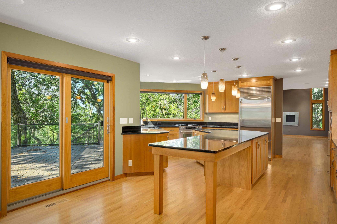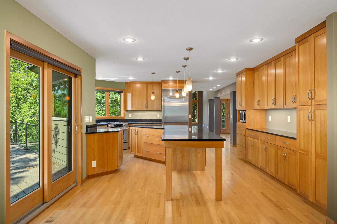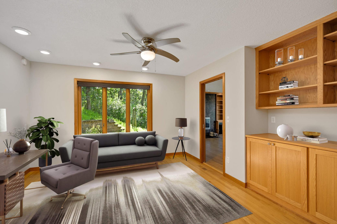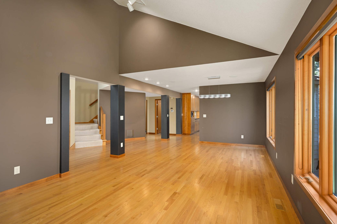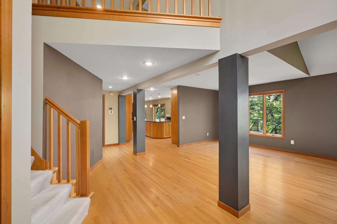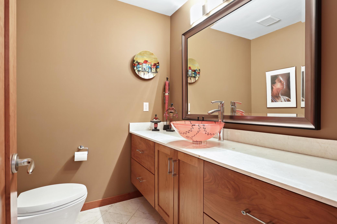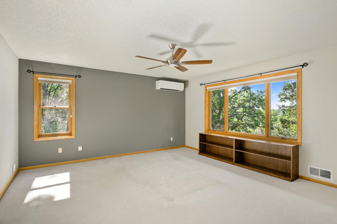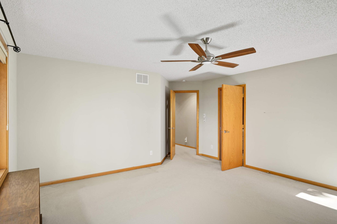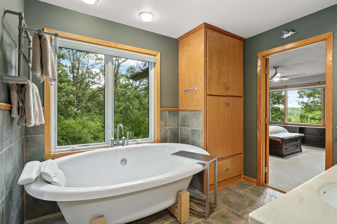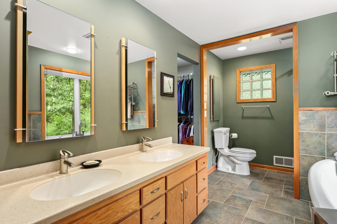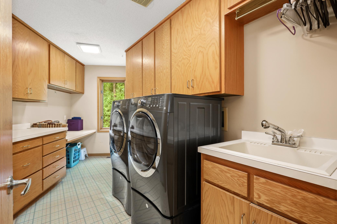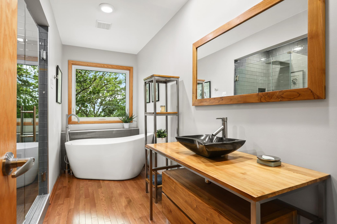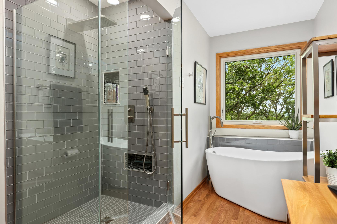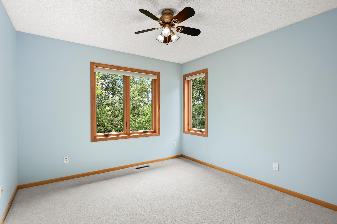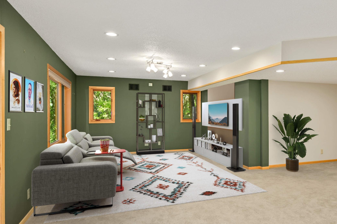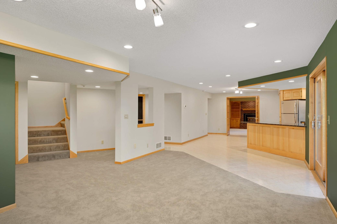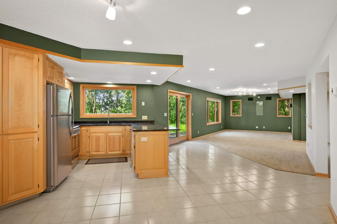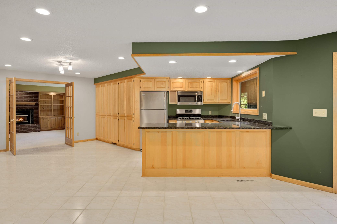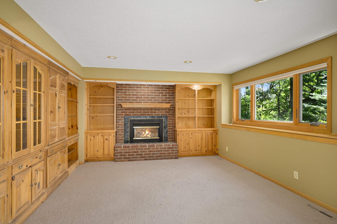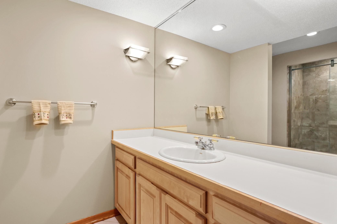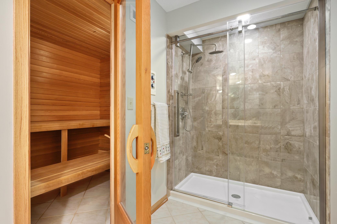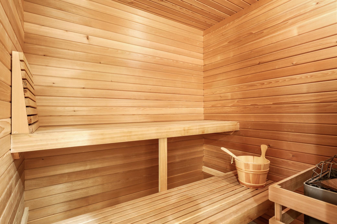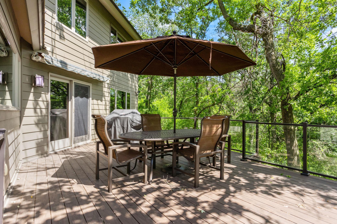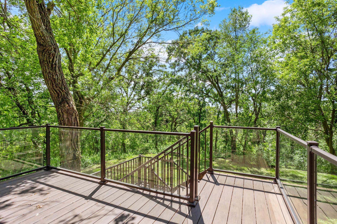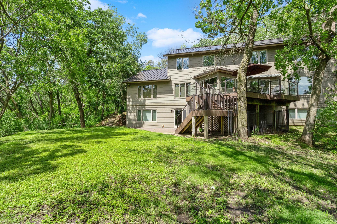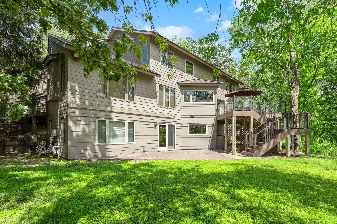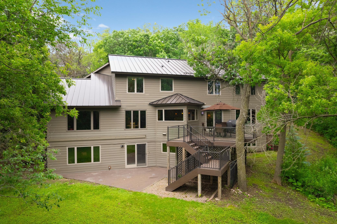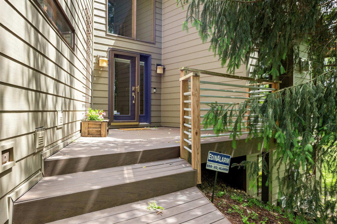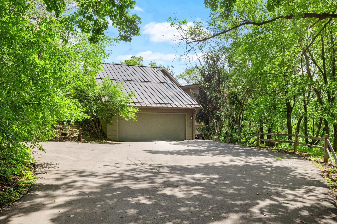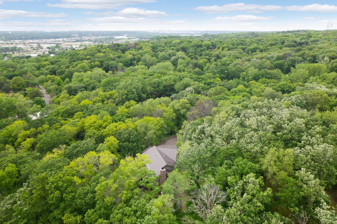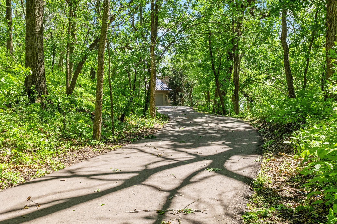1520 WILD RIDGE TRAIL
1520 Wild Ridge Trail, Newport, 55055, MN
-
Price: $765,000
-
Status type: For Sale
-
City: Newport
-
Neighborhood: Wild Ridge Estates
Bedrooms: 4
Property Size :4575
-
Listing Agent: NST26146,NST100316
-
Property type : Single Family Residence
-
Zip code: 55055
-
Street: 1520 Wild Ridge Trail
-
Street: 1520 Wild Ridge Trail
Bathrooms: 4
Year: 1986
Listing Brokerage: Exp Realty, LLC.
FEATURES
- Range
- Refrigerator
- Washer
- Dryer
- Microwave
- Dishwasher
- Water Softener Owned
- Disposal
- Cooktop
- Humidifier
- Water Filtration System
- Stainless Steel Appliances
DETAILS
Discover your private sanctuary on 1.7 acres with this meticulously maintained soft contemporary home boasting unparalleled privacy and treetop views. The home features gleaming hardwood floors throughout the main floor, a gourmet chef's kitchen with high-end stainless appliances and finishes with two walls of windows framing natural beauty. Enjoy three fireplaces throughout the home, a main floor office/flex room, and relaxing outdoor entertaining spaces. Upper level features four spacious bedrooms and two designer bathrooms both with large soaking tubs, along with the laundry room. Ideal for multi-generational living, the lower level features another full kitchen, living and dining room, private access and don’t miss the sauna in the ¾ bath. Easy access to MSP airport, and moments from Woodbury with every lifestyle convenience you can imagine. For the discerning buyer looking for luxury and custom details, this home exudes the lifestyle you’ve been looking for.
INTERIOR
Bedrooms: 4
Fin ft² / Living Area: 4575 ft²
Below Ground Living: 1360ft²
Bathrooms: 4
Above Ground Living: 3215ft²
-
Basement Details: Block, Finished, Full, Sump Pump, Walkout,
Appliances Included:
-
- Range
- Refrigerator
- Washer
- Dryer
- Microwave
- Dishwasher
- Water Softener Owned
- Disposal
- Cooktop
- Humidifier
- Water Filtration System
- Stainless Steel Appliances
EXTERIOR
Air Conditioning: Central Air,Ductless Mini-Split,Zoned
Garage Spaces: 3
Construction Materials: N/A
Foundation Size: 1583ft²
Unit Amenities:
-
- Patio
- Kitchen Window
- Deck
- Natural Woodwork
- Hardwood Floors
- Balcony
- Ceiling Fan(s)
- Walk-In Closet
- Vaulted Ceiling(s)
- Washer/Dryer Hookup
- Sauna
- Paneled Doors
- Panoramic View
- Kitchen Center Island
- French Doors
- Tile Floors
- Primary Bedroom Walk-In Closet
Heating System:
-
- Forced Air
- Ductless Mini-Split
ROOMS
| Main | Size | ft² |
|---|---|---|
| Living Room | 15x13 | 225 ft² |
| Dining Room | 13x11 | 169 ft² |
| Kitchen | 19x19 | 361 ft² |
| Family Room | 16x15 | 256 ft² |
| Office | 13x12 | 169 ft² |
| Mud Room | 9x6 | 81 ft² |
| Lower | Size | ft² |
|---|---|---|
| Amusement Room | 18x12 | 324 ft² |
| Library | 14x12 | 196 ft² |
| Kitchen- 2nd | 16x8 | 256 ft² |
| Upper | Size | ft² |
|---|---|---|
| Bedroom 1 | 16x15 | 256 ft² |
| Bedroom 2 | 17x14 | 289 ft² |
| Bedroom 3 | 11x11 | 121 ft² |
| Bedroom 4 | 13x11 | 169 ft² |
| Laundry | 15x7 | 225 ft² |
LOT
Acres: N/A
Lot Size Dim.: 170x456x171x435
Longitude: 44.8775
Latitude: -92.9875
Zoning: Residential-Single Family
FINANCIAL & TAXES
Tax year: 2024
Tax annual amount: $9,744
MISCELLANEOUS
Fuel System: N/A
Sewer System: City Sewer/Connected
Water System: Private,Well
ADITIONAL INFORMATION
MLS#: NST7637027
Listing Brokerage: Exp Realty, LLC.

ID: 3301001
Published: August 17, 2024
Last Update: August 17, 2024
Views: 55


