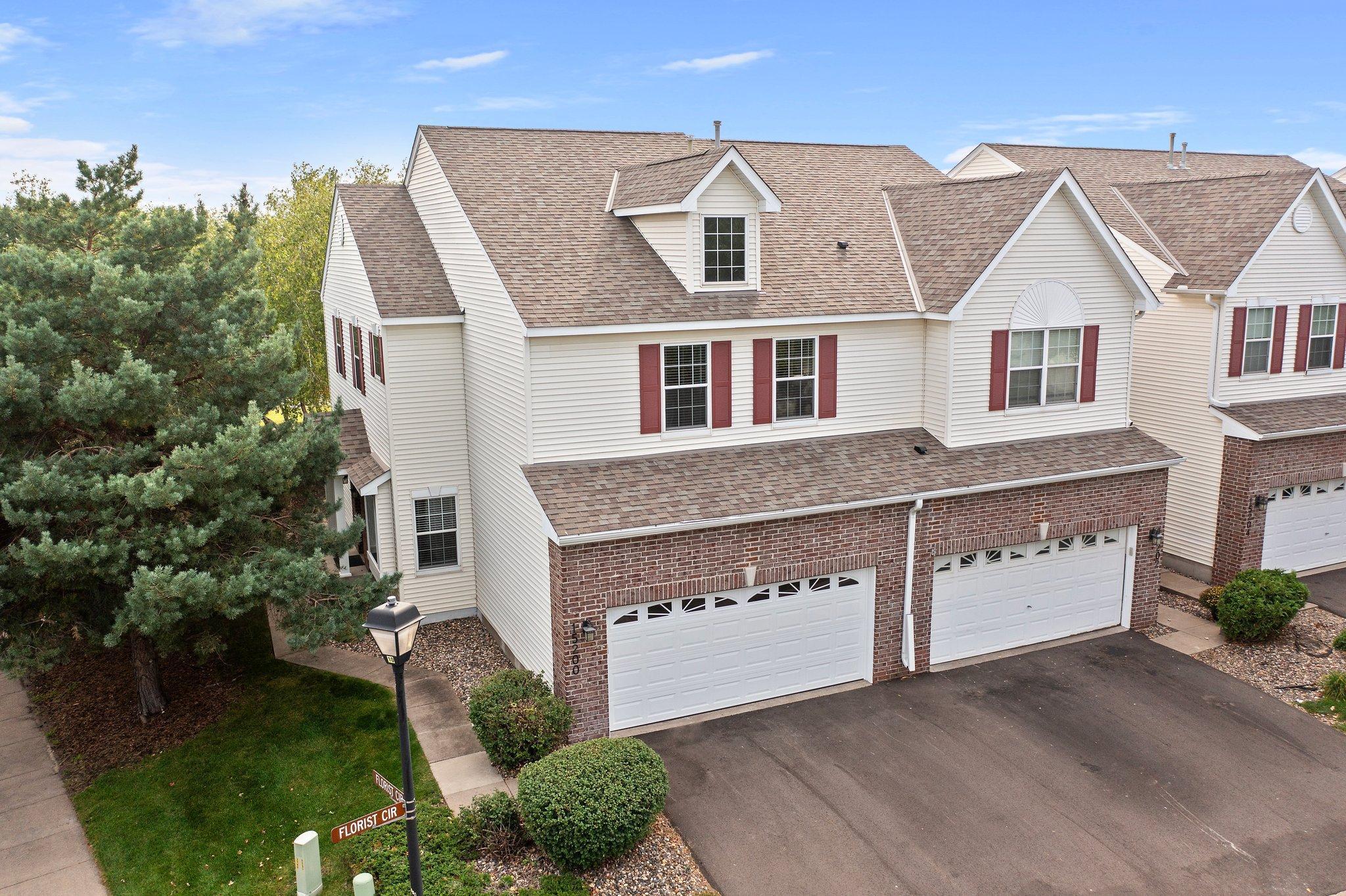15200 FLORIST CIRCLE
15200 Florist Circle, Apple Valley, 55124, MN
-
Price: $350,000
-
Status type: For Sale
-
City: Apple Valley
-
Neighborhood: Orchard Pointe
Bedrooms: 3
Property Size :2365
-
Listing Agent: NST16230,NST54175
-
Property type : Townhouse Side x Side
-
Zip code: 55124
-
Street: 15200 Florist Circle
-
Street: 15200 Florist Circle
Bathrooms: 4
Year: 2001
Listing Brokerage: RE/MAX Results
FEATURES
- Range
- Refrigerator
- Washer
- Dryer
- Microwave
- Dishwasher
- Water Softener Owned
- Disposal
- Gas Water Heater
- Stainless Steel Appliances
DETAILS
New carpet, appliances, lighting, fresh paint throughout, in-wall/ceiling speakers, and pre-inspected! Do we have your attention yet? Located in Orchard Pointe, you’ll love the convenient location and trails that surround the neighborhood. Relax in the owner’s suite with vaulted ceiling, two closets (one walk-in), and private bath with dual sinks, jetted tub, and separate shower. Upstairs also includes 2nd bedroom, full hall bath, laundry room, additional storage, and a loft (potential future 4th bedroom) that overlooks the living room below. It’s so open and bright! Enjoy the gas fireplace in the living room surrounded by a soaring wall of windows. On the main level you’ll also find the kitchen with hardwood floors, newer stainless-steel appliances (two of which are brand new - gas range and refrigerator), and pantry. The deck (with no neighbors immediately behind you), private office with French doors, informal dining room, 1/2 bath, and two closets complete the main level. Head downstairs to find a spacious family room, bedroom 3 with large walk-in closet, another full bath, and plenty of additional storage in the mechanical room. Added perks: In-ground neighborhood pool, newer furnace, garage door and garage door opener, and ISD 196 schools. Your suburban sanctuary, brimming with charm and convenience, eagerly awaits your arrival! Don’t miss the 3D tour + floor plan.
INTERIOR
Bedrooms: 3
Fin ft² / Living Area: 2365 ft²
Below Ground Living: 635ft²
Bathrooms: 4
Above Ground Living: 1730ft²
-
Basement Details: Daylight/Lookout Windows, Drain Tiled, Finished, Full, Storage Space, Sump Pump,
Appliances Included:
-
- Range
- Refrigerator
- Washer
- Dryer
- Microwave
- Dishwasher
- Water Softener Owned
- Disposal
- Gas Water Heater
- Stainless Steel Appliances
EXTERIOR
Air Conditioning: Central Air
Garage Spaces: 2
Construction Materials: N/A
Foundation Size: 800ft²
Unit Amenities:
-
- Kitchen Window
- Deck
- Natural Woodwork
- Hardwood Floors
- Ceiling Fan(s)
- Walk-In Closet
- Vaulted Ceiling(s)
- Washer/Dryer Hookup
- French Doors
- Primary Bedroom Walk-In Closet
Heating System:
-
- Forced Air
ROOMS
| Main | Size | ft² |
|---|---|---|
| Foyer | 4 x 10.5 | 41.67 ft² |
| Living Room | 13.5 x 13 | 181.13 ft² |
| Dining Room | 9 x 10 | 81 ft² |
| Kitchen | 15 x 11 | 225 ft² |
| Deck | 10 x 12 | 100 ft² |
| Office | 10 x 11.5 | 114.17 ft² |
| Upper | Size | ft² |
|---|---|---|
| Bedroom 1 | 15 x 14 | 225 ft² |
| Primary Bathroom | 11 x 10 | 121 ft² |
| Walk In Closet | 11 x 5 | 121 ft² |
| Bedroom 2 | 10 x 11.5 | 114.17 ft² |
| Loft | 12 x 10.5 | 125 ft² |
| Bathroom | 5 x 8.5 | 42.08 ft² |
| Laundry | 5 x 6 | 25 ft² |
| Lower | Size | ft² |
|---|---|---|
| Bedroom 3 | 13.5 x 10 | 181.13 ft² |
| Family Room | 22 x 13 | 484 ft² |
| Storage | 6 x 10.5 | 62.5 ft² |
| Walk In Closet | 6 x 6.5 | 38.5 ft² |
LOT
Acres: N/A
Lot Size Dim.: common
Longitude: 44.7273
Latitude: -93.2002
Zoning: Residential-Single Family
FINANCIAL & TAXES
Tax year: 2024
Tax annual amount: $3,664
MISCELLANEOUS
Fuel System: N/A
Sewer System: City Sewer/Connected
Water System: City Water/Connected
ADITIONAL INFORMATION
MLS#: NST7650248
Listing Brokerage: RE/MAX Results

ID: 3422342
Published: September 20, 2024
Last Update: September 20, 2024
Views: 53






